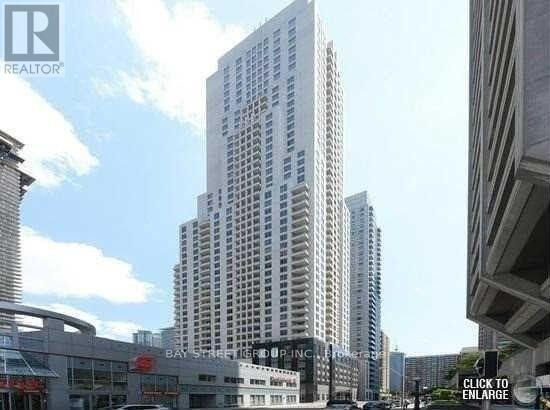1604 - 35 Balmuto Street Toronto, Ontario M4Y 0A3
$2,800 Monthly
Welcome to urban living at its finest in the heart of Toronto! Located at the vibrant intersection of Yonge & Bloor, just steps from the upscale charm of Yorkville, this spacious northeast corner unit offers the perfect blend of style, space, and convenience. With 1+1 bedrooms, 2 full bathrooms, and a generous 828 sq. ft. of interior living space, this thoughtfully designed suite features a bright open-concept layout, full-sized stainless steel appliances, a dedicated dining area ideal for entertaining, and a versatile den that can comfortably function as a second bedroom, guest room, or private home office. The unit includes a locker for additional storage and is situated in a building with excellent amenities. Enjoy unparalleled access to world-class shopping, gourmet restaurants, art galleries, museums, cinemas, the Toronto Reference Library, and the University of Toronto all within walking distance. With a perfect Walk Score of 100 and steps to the subway station, this location truly offers the ultimate in convenience, lifestyle, and investment potential. (id:61852)
Property Details
| MLS® Number | C12371611 |
| Property Type | Single Family |
| Neigbourhood | University—Rosedale |
| Community Name | Bay Street Corridor |
| AmenitiesNearBy | Public Transit |
| CommunityFeatures | Pet Restrictions |
| Features | Balcony, Carpet Free |
Building
| BathroomTotal | 2 |
| BedroomsAboveGround | 1 |
| BedroomsBelowGround | 1 |
| BedroomsTotal | 2 |
| Age | New Building |
| Amenities | Security/concierge, Exercise Centre, Party Room, Visitor Parking |
| Appliances | Dishwasher, Dryer, Stove, Washer, Refrigerator |
| CoolingType | Central Air Conditioning |
| ExteriorFinish | Concrete |
| FlooringType | Hardwood, Carpeted |
| HalfBathTotal | 1 |
| HeatingFuel | Natural Gas |
| HeatingType | Forced Air |
| SizeInterior | 800 - 899 Sqft |
| Type | Apartment |
Parking
| No Garage |
Land
| Acreage | No |
| LandAmenities | Public Transit |
Rooms
| Level | Type | Length | Width | Dimensions |
|---|---|---|---|---|
| Ground Level | Living Room | 7.44 m | 4.69 m | 7.44 m x 4.69 m |
| Ground Level | Dining Room | 7.44 m | 4.69 m | 7.44 m x 4.69 m |
| Ground Level | Kitchen | 3.96 m | 3.35 m | 3.96 m x 3.35 m |
| Ground Level | Den | 3.47 m | 1.86 m | 3.47 m x 1.86 m |
| Ground Level | Primary Bedroom | 3.66 m | 3.35 m | 3.66 m x 3.35 m |
Interested?
Contact us for more information
April Liu
Salesperson
8300 Woodbine Ave Ste 500
Markham, Ontario L3R 9Y7
Antony Han
Broker of Record
8300 Woodbine Ave - Unit 500d
Markham, Ontario L3R 9Y7




