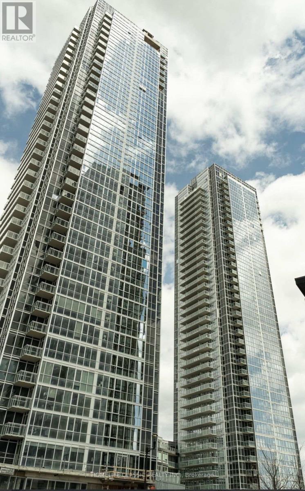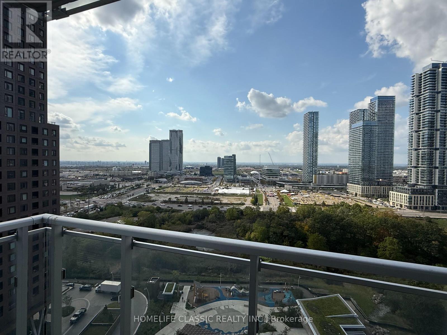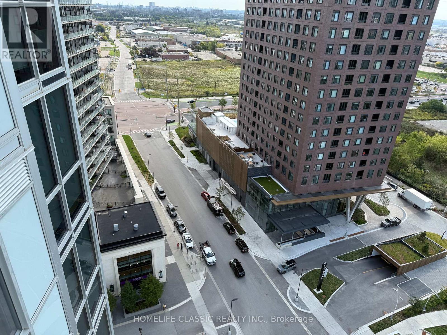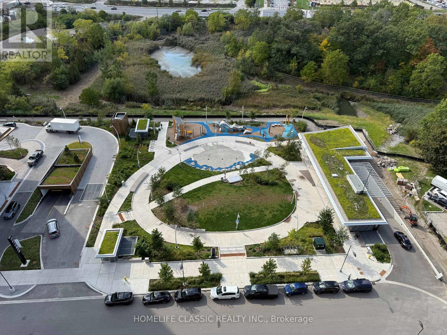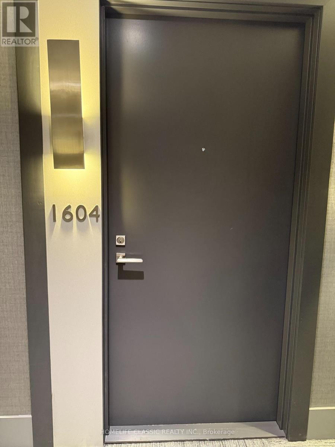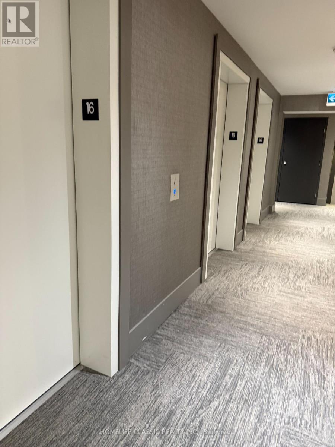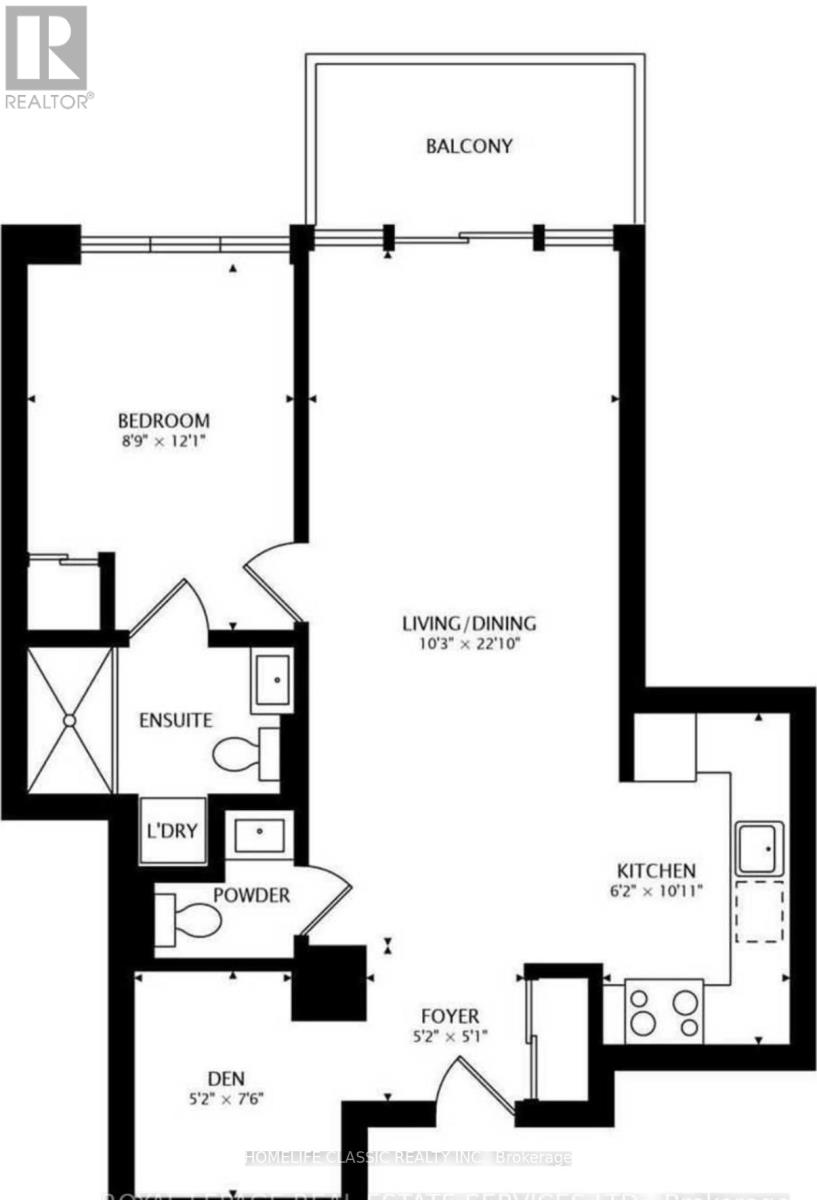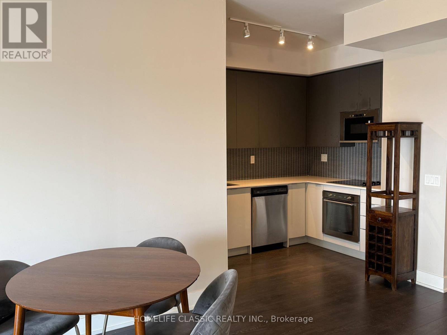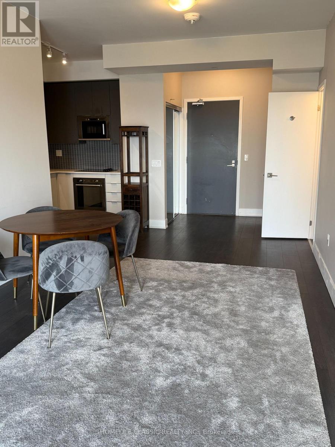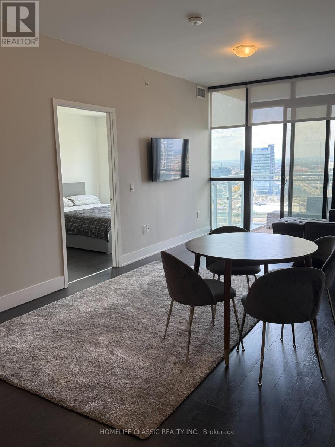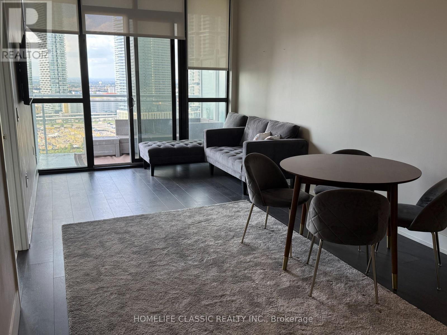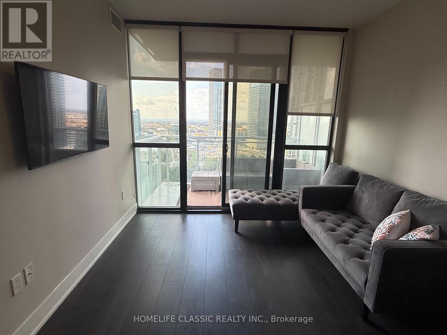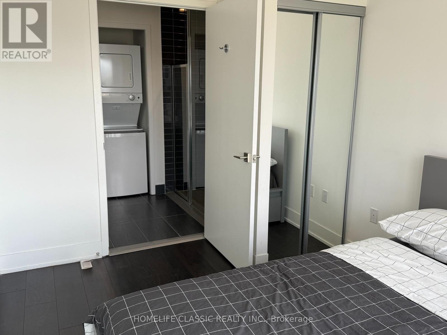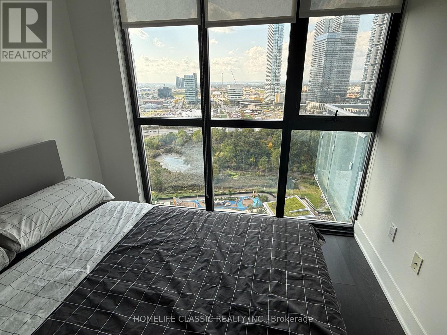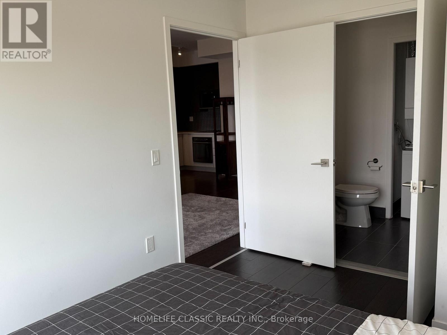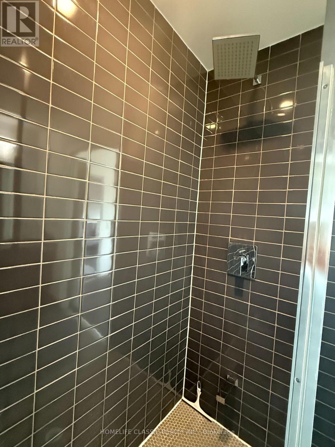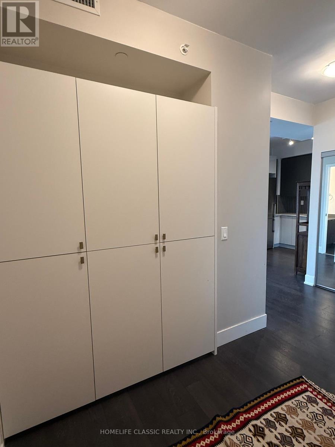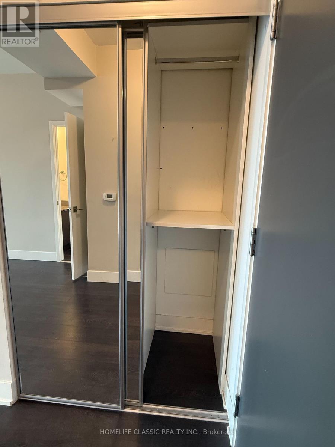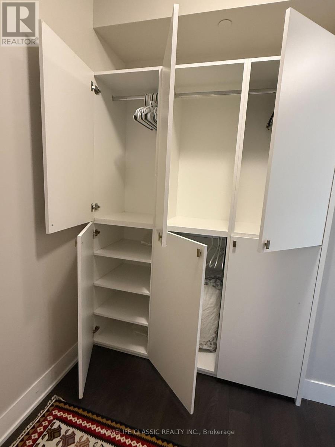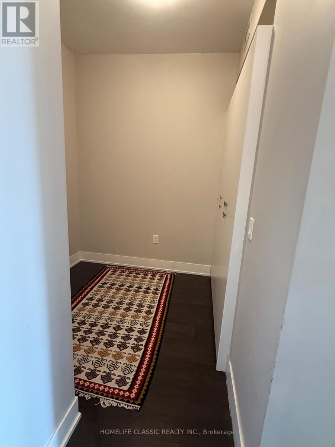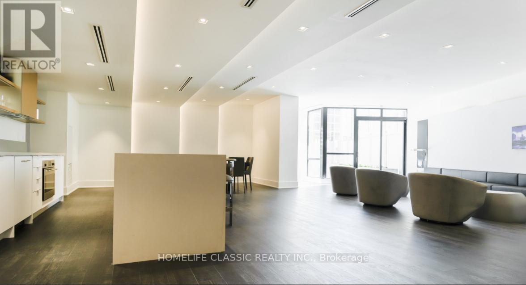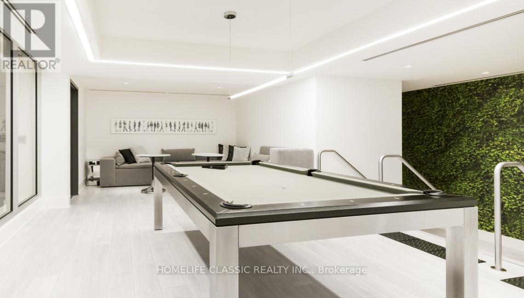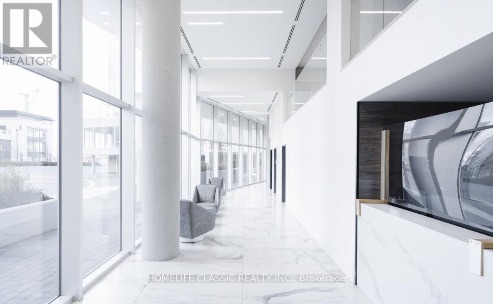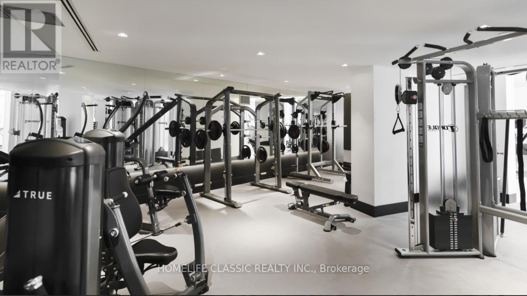1604 - 2916 Highway 7 Vaughan, Ontario L4K 0K6
$555,000Maintenance, Heat, Parking
$550.36 Monthly
Maintenance, Heat, Parking
$550.36 MonthlyWelcome to highly desirable Nord West Condos. Fabulous 1 Bedroom + Den unit. Breathtaking views with Natural light All day. Open concept, featuring a functional layout that maximizes every sq ft with floor to ceiling windows. Open view & Balcony. 9" Ceiling. Laminate floors throughout. Spacious, Modern. Custom closet, Stainless steel kitchen appliances & Quartz countertops. Backsplash. One Parking spot and One Locker. Building Amenities include Indoor pool, fully equipped gym, Business center with WIFI, Games room, Yoga room, Pet Spa, Chef's room & Guest suites. Bike storage. BBQ permitted. Electric vehicle charging available. Don't hesitate to make this beautiful condo unit YOURS. (id:61852)
Property Details
| MLS® Number | N12443467 |
| Property Type | Single Family |
| Neigbourhood | Woodbridge |
| Community Name | Concord |
| AmenitiesNearBy | Golf Nearby, Hospital, Public Transit, Schools |
| CommunityFeatures | Pets Allowed With Restrictions, Community Centre |
| Features | Balcony, Carpet Free |
| ParkingSpaceTotal | 1 |
| PoolType | Indoor Pool |
Building
| BathroomTotal | 2 |
| BedroomsAboveGround | 1 |
| BedroomsBelowGround | 1 |
| BedroomsTotal | 2 |
| Age | 0 To 5 Years |
| Amenities | Security/concierge, Exercise Centre, Party Room, Sauna, Visitor Parking |
| Appliances | Window Coverings |
| BasementType | None |
| CoolingType | Central Air Conditioning |
| ExteriorFinish | Concrete |
| FlooringType | Laminate |
| HalfBathTotal | 1 |
| HeatingFuel | Natural Gas |
| HeatingType | Forced Air |
| SizeInterior | 600 - 699 Sqft |
| Type | Apartment |
Parking
| Underground | |
| Garage |
Land
| Acreage | No |
| LandAmenities | Golf Nearby, Hospital, Public Transit, Schools |
Rooms
| Level | Type | Length | Width | Dimensions |
|---|---|---|---|---|
| Main Level | Living Room | 6.73 m | 3.13 m | 6.73 m x 3.13 m |
| Main Level | Dining Room | 6.73 m | 3.13 m | 6.73 m x 3.13 m |
| Main Level | Bedroom | 3.05 m | 2.74 m | 3.05 m x 2.74 m |
| Main Level | Den | 2.28 m | 1.58 m | 2.28 m x 1.58 m |
| Main Level | Kitchen | 3.08 m | 1.88 m | 3.08 m x 1.88 m |
https://www.realtor.ca/real-estate/28948797/1604-2916-highway-7-vaughan-concord-concord
Interested?
Contact us for more information
Maziar Mirrezaie
Salesperson
1600 Steeles Ave W#36
Concord, Ontario L4K 4M2
