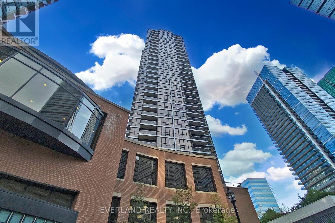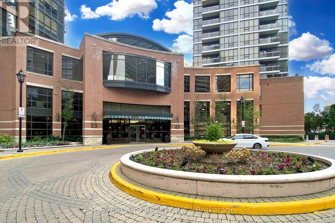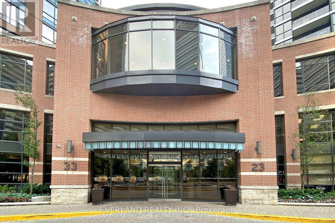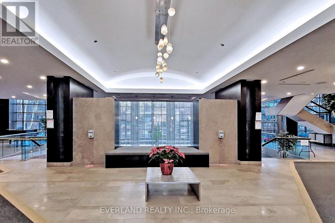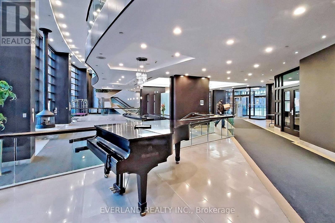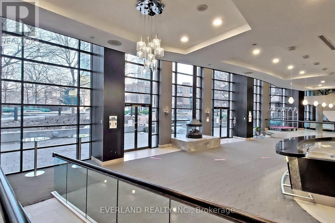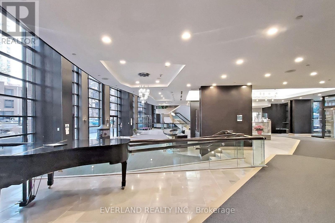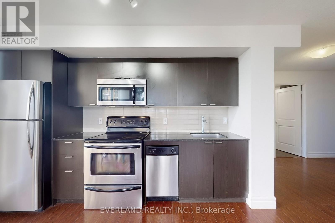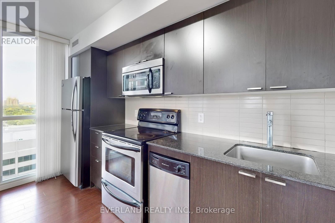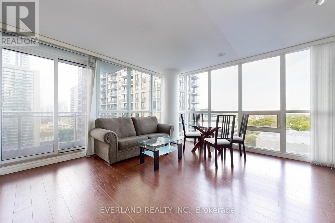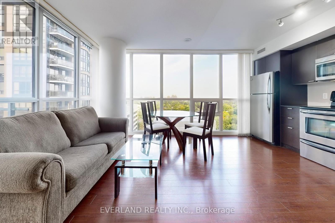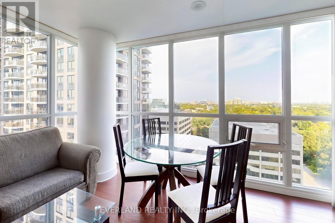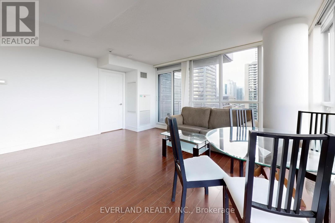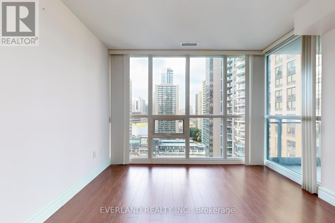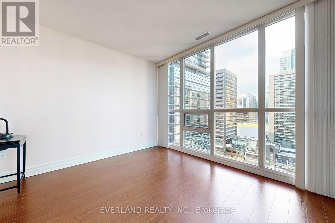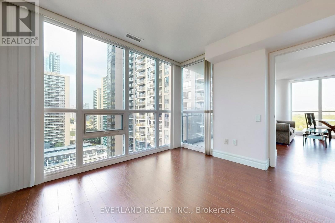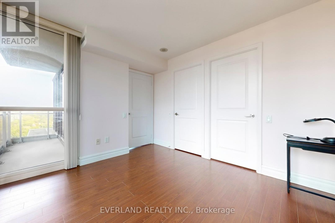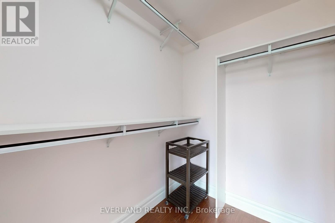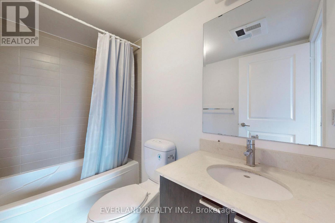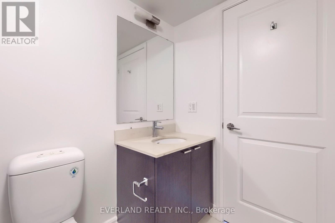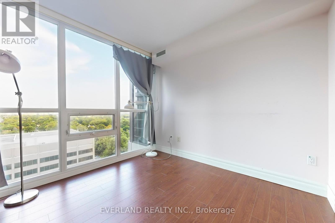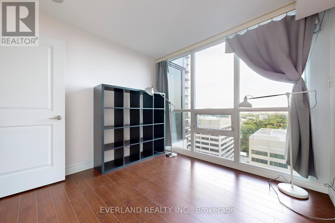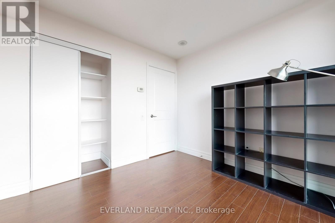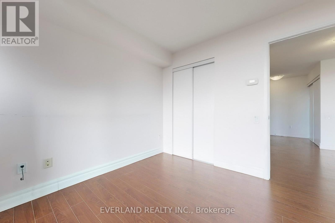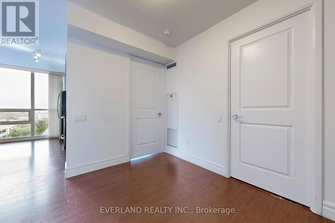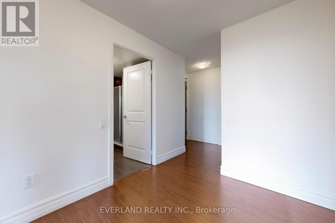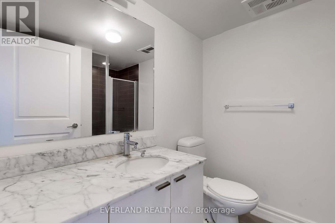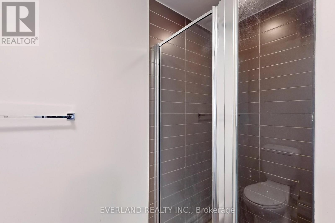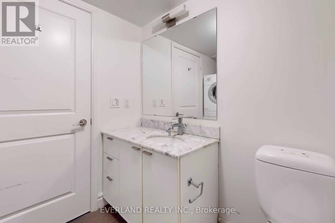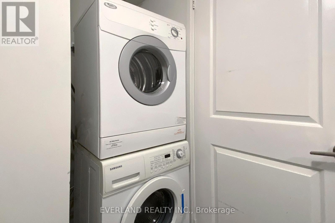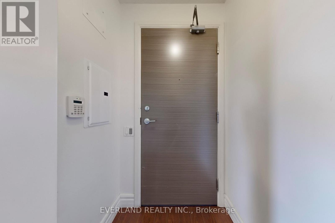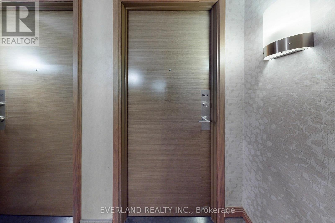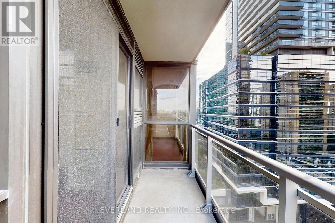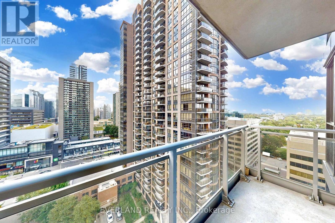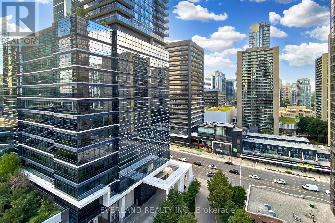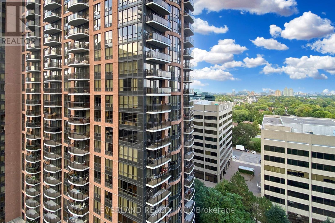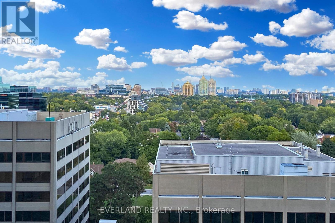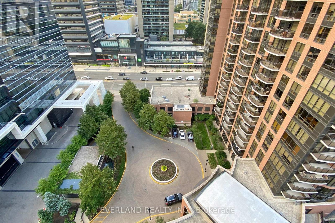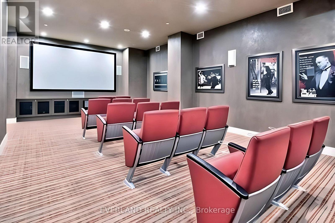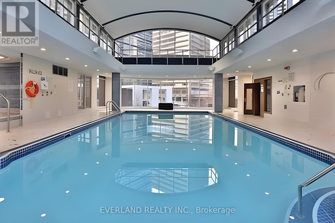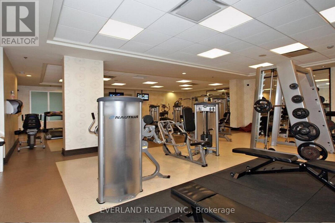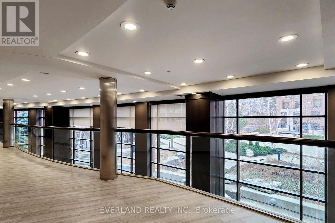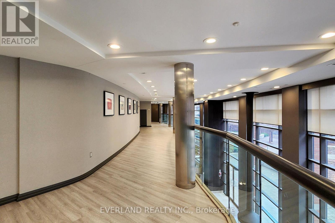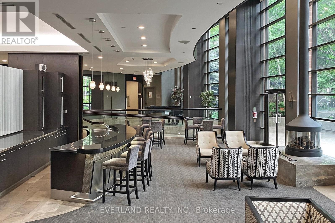1604 - 23 Sheppard Avenue E Toronto, Ontario M2N 0C8
2 Bedroom
2 Bathroom
800 - 899 sqft
Indoor Pool
Central Air Conditioning
Forced Air
$3,000 Monthly
Beside Hullmark Centre, located at Yonge & Sheppard. This spacious unit is one of the best corner unit on the floor, The L-shaped windows provide unobstructed views, allowing natural light to flood the space. Two minutes walk to subway stations, and quick access to highways 401, 404, and the Don Valley Parkway. This vibrant neighborhood offers an array of shops, dining options, and grocery stores, including Whole Foods Market. Incredible amenities include concierge, indoor pool, Games room, party room, and visitor parking. (id:61852)
Property Details
| MLS® Number | C12410875 |
| Property Type | Single Family |
| Neigbourhood | Avondale |
| Community Name | Willowdale East |
| AmenitiesNearBy | Park, Public Transit |
| CommunityFeatures | Pets Allowed With Restrictions |
| Features | Balcony, Carpet Free |
| ParkingSpaceTotal | 1 |
| PoolType | Indoor Pool |
Building
| BathroomTotal | 2 |
| BedroomsAboveGround | 2 |
| BedroomsTotal | 2 |
| Amenities | Security/concierge, Exercise Centre |
| Appliances | Dishwasher, Dryer, Microwave, Stove, Washer, Refrigerator |
| BasementType | None |
| CoolingType | Central Air Conditioning |
| ExteriorFinish | Concrete |
| FlooringType | Laminate |
| HeatingFuel | Natural Gas |
| HeatingType | Forced Air |
| SizeInterior | 800 - 899 Sqft |
| Type | Apartment |
Parking
| Underground | |
| Garage |
Land
| Acreage | No |
| LandAmenities | Park, Public Transit |
Rooms
| Level | Type | Length | Width | Dimensions |
|---|---|---|---|---|
| Flat | Living Room | 4.99 m | 2.88 m | 4.99 m x 2.88 m |
| Flat | Dining Room | 4.99 m | 2.88 m | 4.99 m x 2.88 m |
| Flat | Kitchen | 3.63 m | 2.14 m | 3.63 m x 2.14 m |
| Flat | Primary Bedroom | 3.34 m | 3.05 m | 3.34 m x 3.05 m |
| Flat | Bedroom 2 | 2.9 m | 2.6 m | 2.9 m x 2.6 m |
Interested?
Contact us for more information
Rachel Wang
Broker
Everland Realty Inc.
350 Hwy 7 East #ph1
Richmond Hill, Ontario L4B 3N2
350 Hwy 7 East #ph1
Richmond Hill, Ontario L4B 3N2
