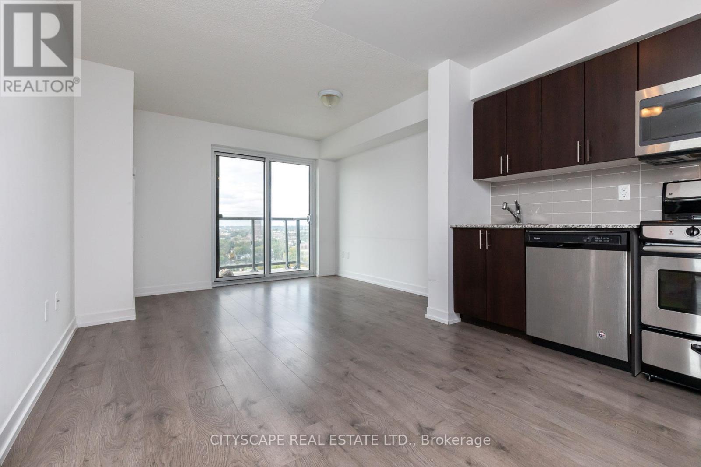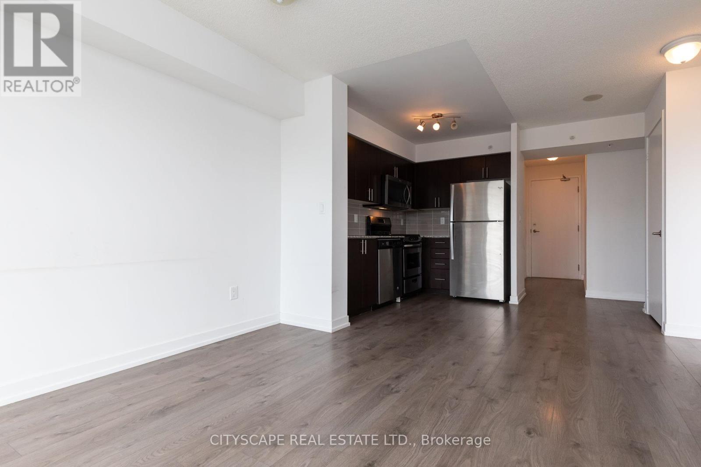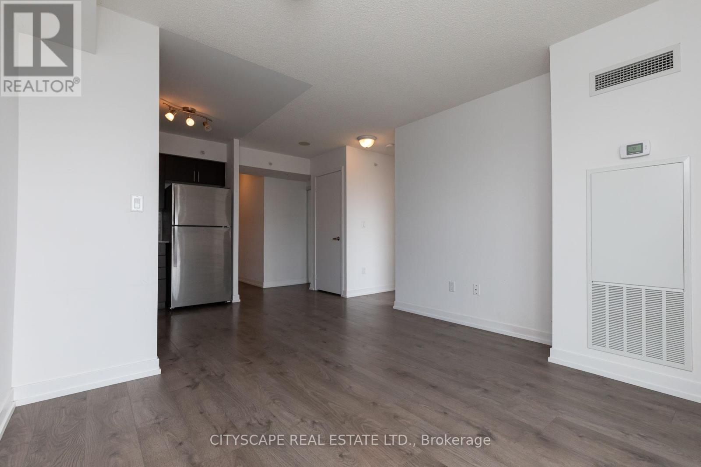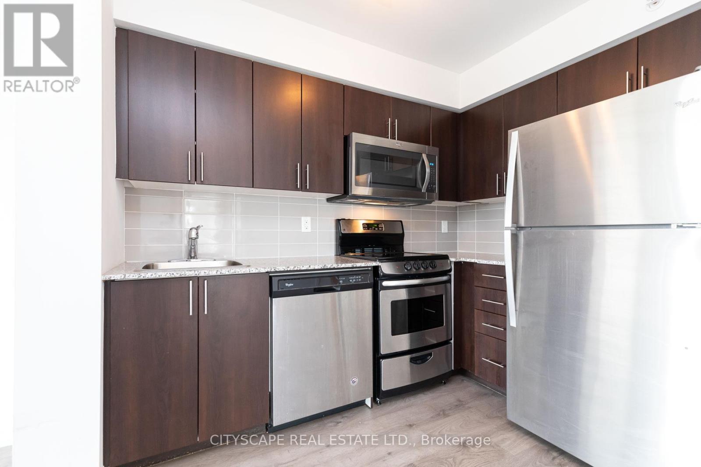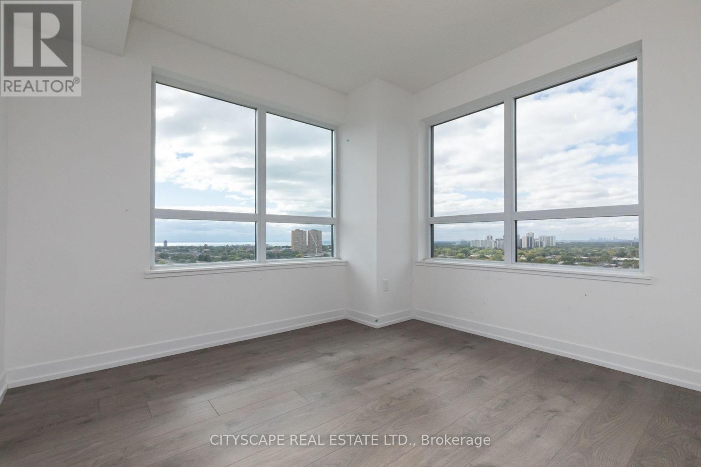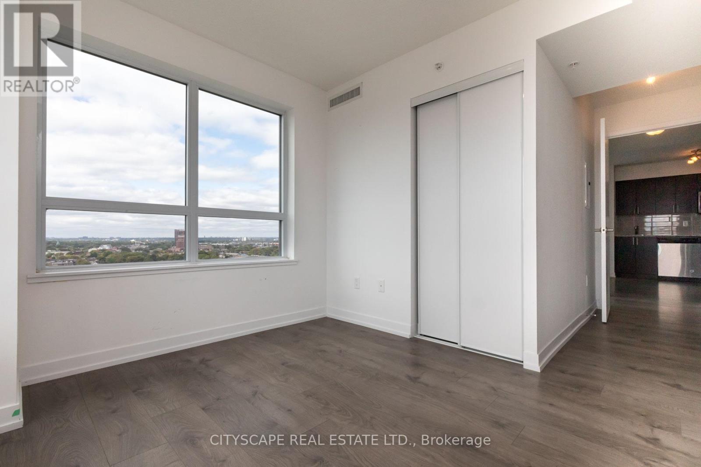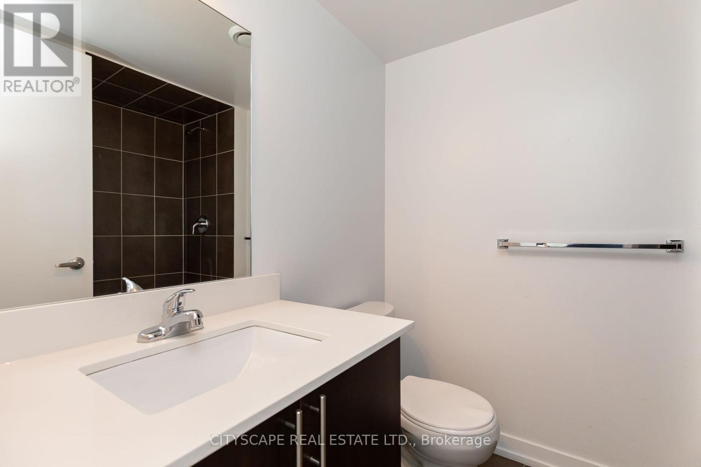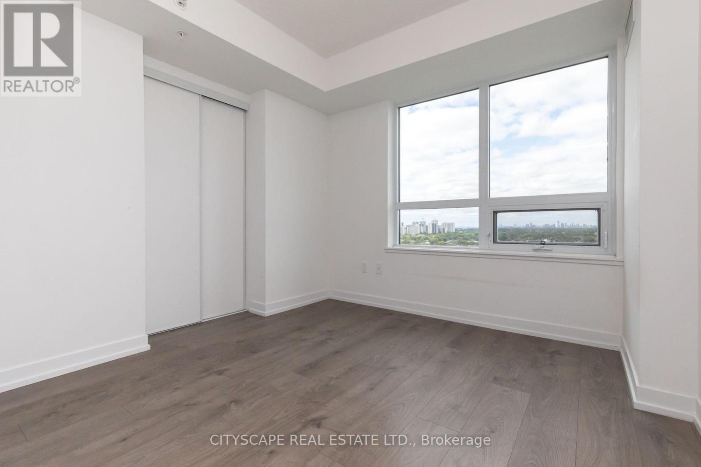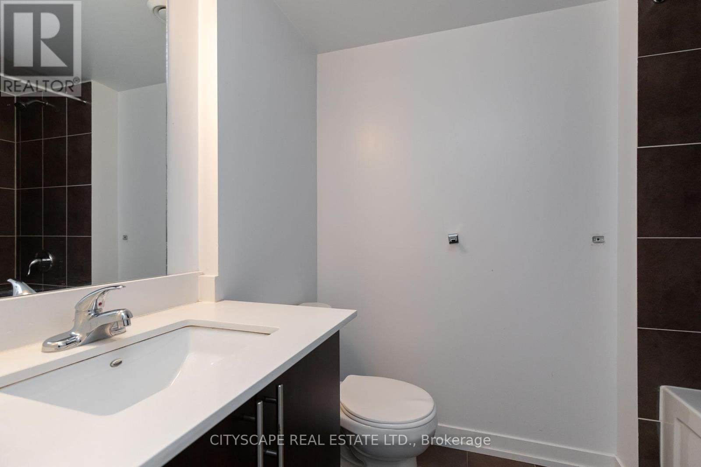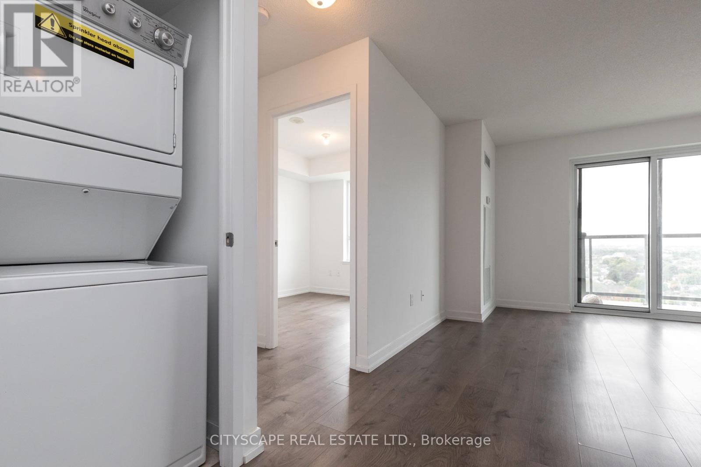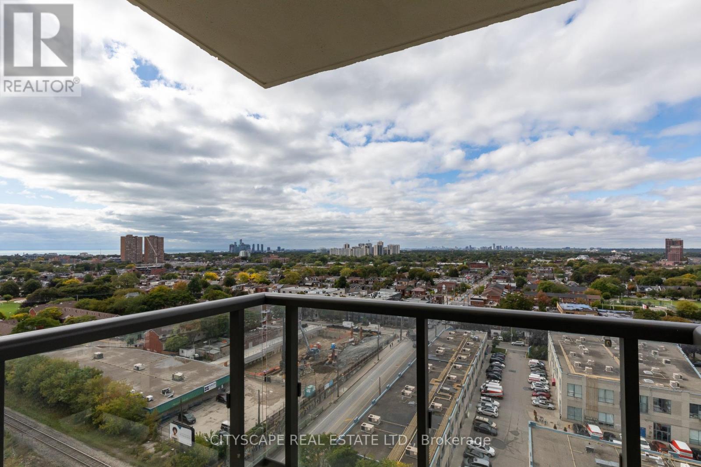1604 - 1420 Dupont Street Toronto, Ontario M6H 4J8
$2,747 Monthly
Potential prospects seeking immediate occupancy may be eligible for rent promos/discounts. Spacious 2-bedroom southwest corner unit at Fuse Condos. unobstructed views of the City skyline and the lake. Located in one of Toronto's new neighbourhoods. Beautiful south lake views by day and lighted city skyline by night. Food Basics and Shoppers Drug Mart at the street level of Fuse condos. walking distance to TTC bus stops and close to the Lansdowne TTC. On-site amenities include a Gym, party room, lounge, theatre room and rooftop terrace. Pet-friendly. parking is available at additional costs. (id:61852)
Property Details
| MLS® Number | W12438038 |
| Property Type | Single Family |
| Community Name | Dovercourt-Wallace Emerson-Junction |
| AmenitiesNearBy | Hospital, Park, Public Transit |
| CommunityFeatures | Pets Allowed With Restrictions |
| Features | Balcony, Carpet Free |
| ParkingSpaceTotal | 1 |
| PoolType | Indoor Pool |
Building
| BathroomTotal | 2 |
| BedroomsAboveGround | 2 |
| BedroomsTotal | 2 |
| Age | 0 To 5 Years |
| Amenities | Security/concierge, Exercise Centre, Party Room, Visitor Parking, Separate Heating Controls, Separate Electricity Meters |
| Appliances | Oven - Built-in, Range, Dishwasher, Microwave, Oven, Stove, Refrigerator |
| BasementType | None |
| CoolingType | Central Air Conditioning, Ventilation System |
| ExteriorFinish | Concrete |
| FlooringType | Laminate |
| HeatingFuel | Electric, Natural Gas |
| HeatingType | Heat Pump, Not Known |
| SizeInterior | 700 - 799 Sqft |
| Type | Apartment |
Parking
| Underground | |
| Garage |
Land
| Acreage | No |
| LandAmenities | Hospital, Park, Public Transit |
Rooms
| Level | Type | Length | Width | Dimensions |
|---|---|---|---|---|
| Main Level | Dining Room | 4.91 m | 3.35 m | 4.91 m x 3.35 m |
| Main Level | Living Room | Measurements not available | ||
| Main Level | Kitchen | 4.91 m | 3.35 m | 4.91 m x 3.35 m |
| Main Level | Primary Bedroom | 3.32 m | 3.17 m | 3.32 m x 3.17 m |
| Main Level | Bedroom | 3.05 m | 2.99 m | 3.05 m x 2.99 m |
| Main Level | Foyer | Measurements not available | ||
| Main Level | Bathroom | Measurements not available | ||
| Main Level | Bathroom | Measurements not available |
Interested?
Contact us for more information
Nasruddin Jabrani
Salesperson
885 Plymouth Dr #2
Mississauga, Ontario L5V 0B5
