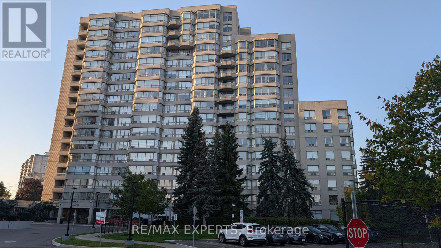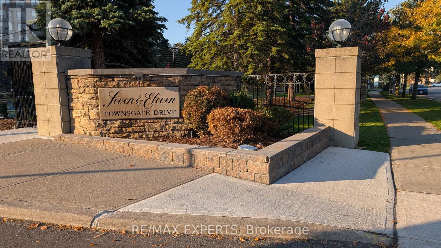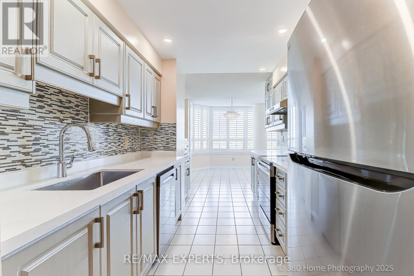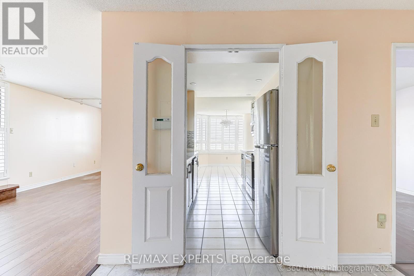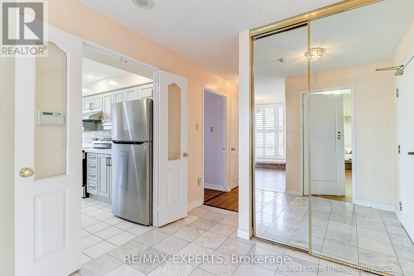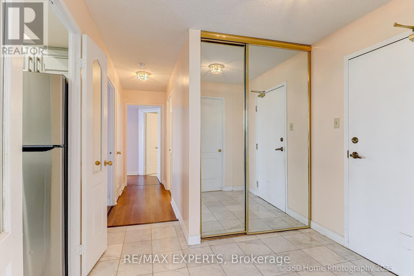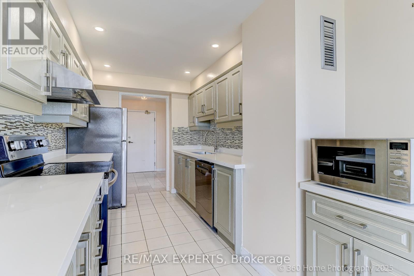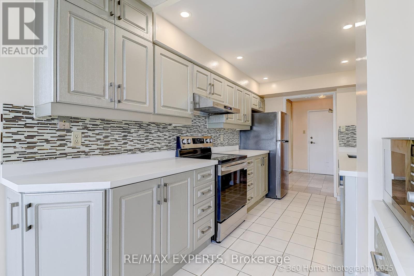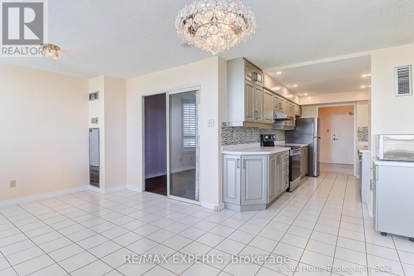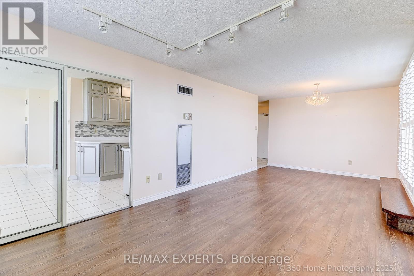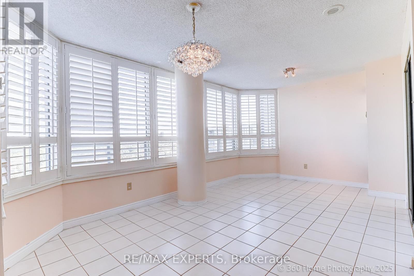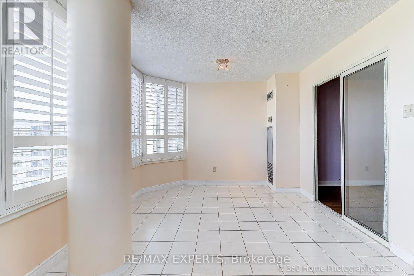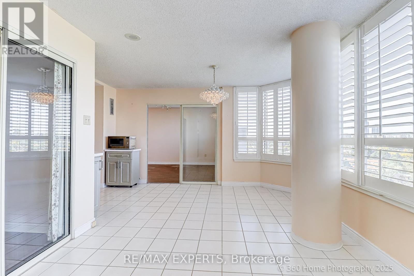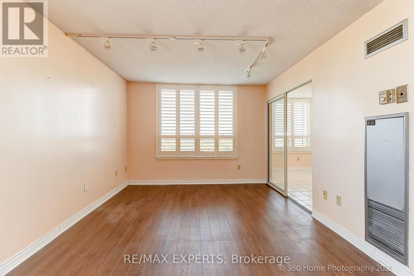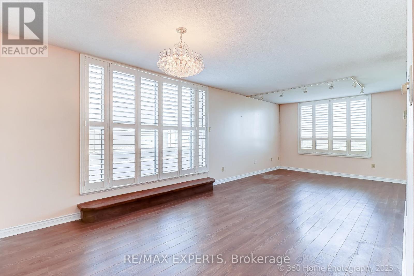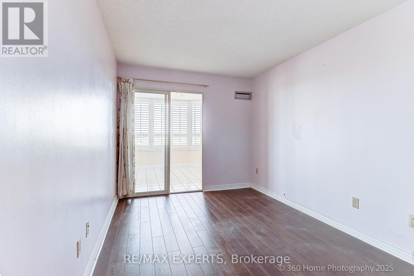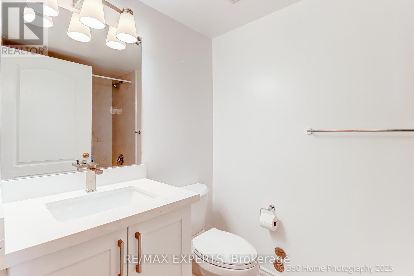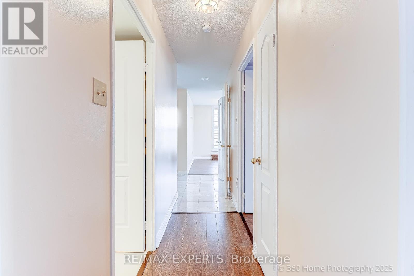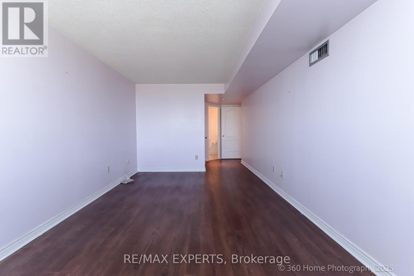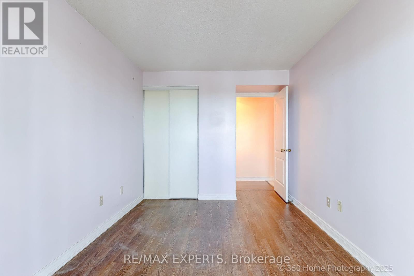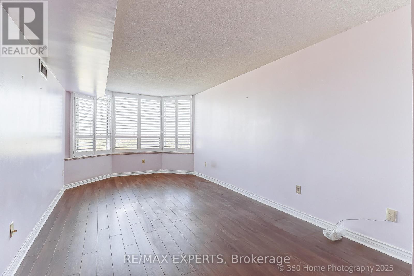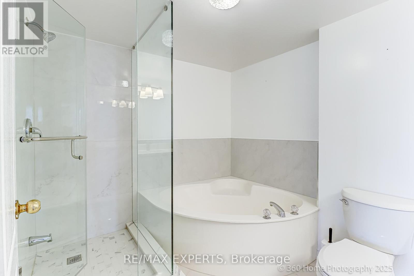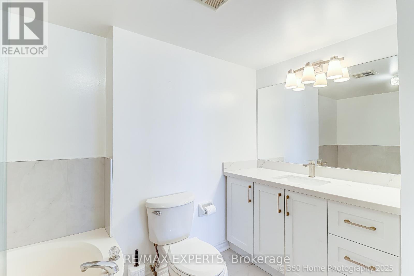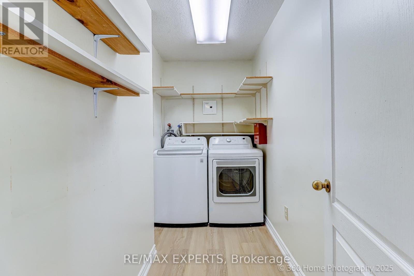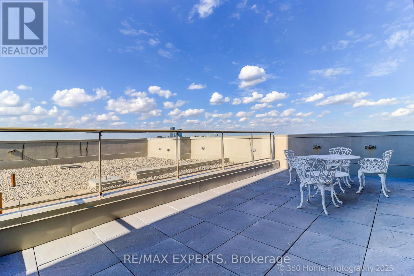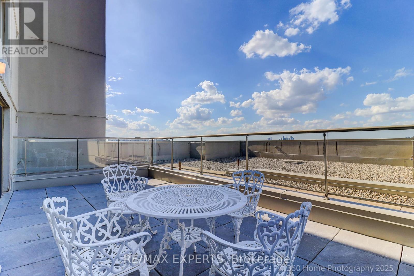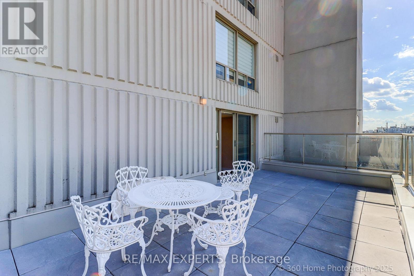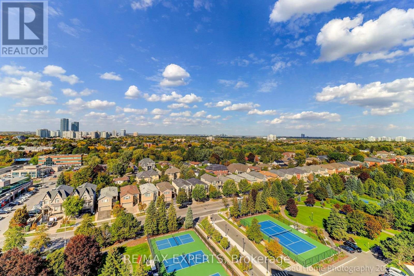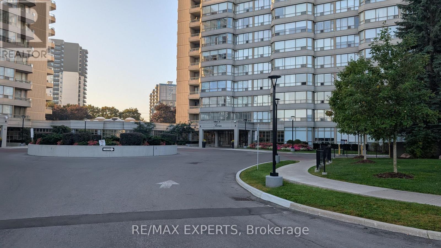1603 - 7 Townsgate Drive Vaughan, Ontario L4J 7Z9
$3,300 Monthly
Luxury Condo Living for Rent - Spacious 2 Bedroom + Den with Private Rooftop Terrace Experience upscale condo living in this beautifully designed 2-bedroom + den, 2-bathroom suite(approx. 1,400 sq. ft.) located in a prestigious community at Bathurst & Steeles. Perfect for those seeking comfort, space, and style, this bright corner unit offers everything you need to live and entertain in luxury. Key Features: Private roof top terrace with panoramic scenic views - perfect for relaxing or entertaining. Spacious, open-concept layout with oversized windows filling the suite with natural light. Newly remodeled kitchen with stainless steel appliances, quartz countertops, and modern backsplash. Two updated bathrooms featuring glass showers and elegant finishes. Newer laminate hardwood flooring throughout. Large primary bedroom (~200 sq. ft.)with a walk-in closet and spa-like ensuite. Separate laundry room with full-size washer and dryer. Two parking spots included. Building Amenities: Enjoy resort-style amenities including: Indoor swimming pool, jacuzzi, and saunas Fitness area, squash/tennis/pickleball courts, and indoor basketball half-court Library room, media/party room, and large sundeck Ample visitor parking and 24-hour concierge service Prime Location: Conveniently located near Steeles & Bathurst, with: Quick access to TTC, major highways, parks, and schools Steps to restaurants, coffee shops, boutiques, and shopping (id:61852)
Property Details
| MLS® Number | N12453581 |
| Property Type | Single Family |
| Community Name | Crestwood-Springfarm-Yorkhill |
| AmenitiesNearBy | Hospital, Park, Public Transit |
| CommunityFeatures | Pet Restrictions, Community Centre |
| Features | Carpet Free |
| ParkingSpaceTotal | 2 |
| PoolType | Indoor Pool |
| Structure | Tennis Court |
| ViewType | View |
Building
| BathroomTotal | 2 |
| BedroomsAboveGround | 2 |
| BedroomsBelowGround | 1 |
| BedroomsTotal | 3 |
| Amenities | Exercise Centre, Party Room, Visitor Parking, Security/concierge |
| Appliances | Garage Door Opener Remote(s) |
| CoolingType | Central Air Conditioning |
| ExteriorFinish | Concrete |
| FlooringType | Laminate |
| HeatingFuel | Natural Gas |
| HeatingType | Forced Air |
| SizeInterior | 1200 - 1399 Sqft |
| Type | Apartment |
Parking
| Underground | |
| Garage |
Land
| Acreage | No |
| FenceType | Fenced Yard |
| LandAmenities | Hospital, Park, Public Transit |
Rooms
| Level | Type | Length | Width | Dimensions |
|---|---|---|---|---|
| Main Level | Living Room | 3.35 m | 7.21 m | 3.35 m x 7.21 m |
| Main Level | Dining Room | 2.54 m | 3.12 m | 2.54 m x 3.12 m |
| Main Level | Kitchen | 2.36 m | 4.32 m | 2.36 m x 4.32 m |
| Main Level | Den | 2.84 m | 3.12 m | 2.84 m x 3.12 m |
| Main Level | Primary Bedroom | 3.18 m | 5.99 m | 3.18 m x 5.99 m |
| Main Level | Bedroom 2 | 2.72 m | 4.19 m | 2.72 m x 4.19 m |
| Main Level | Laundry Room | 3.15 m | 1.55 m | 3.15 m x 1.55 m |
Interested?
Contact us for more information
John Karevska
Broker
277 Cityview Blvd Unit 16
Vaughan, Ontario L4H 5A4
