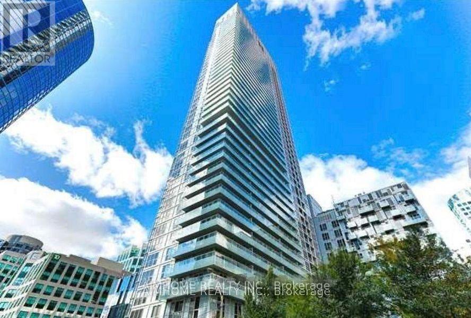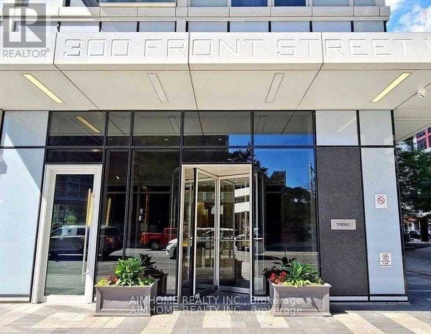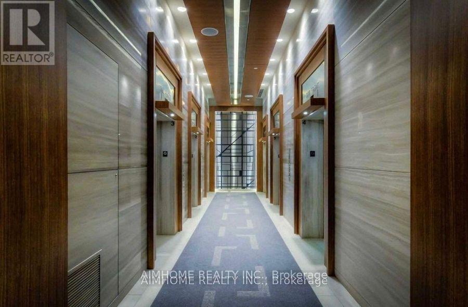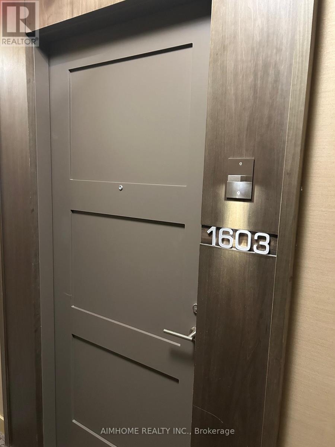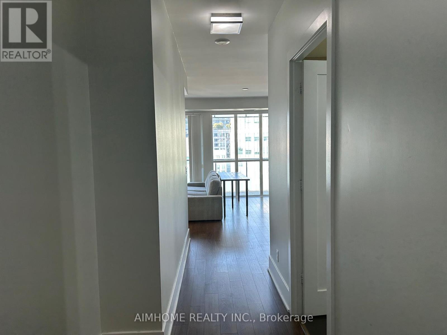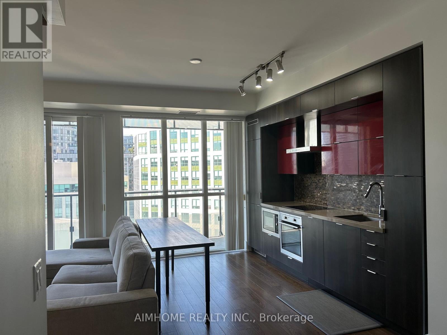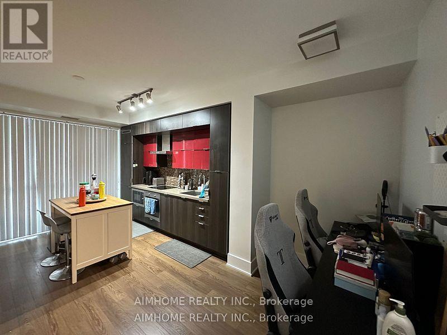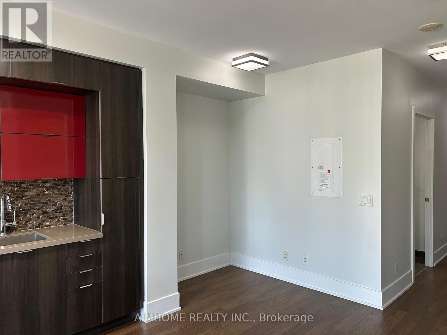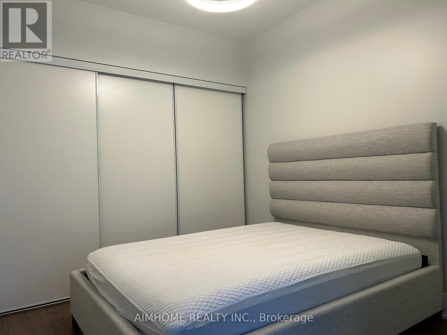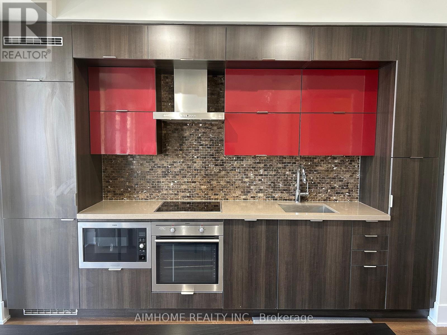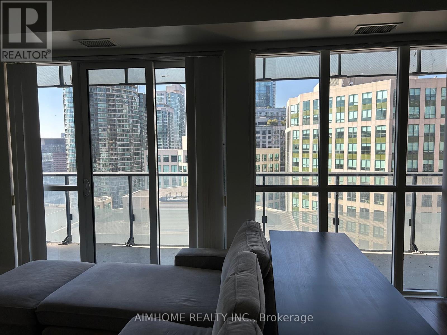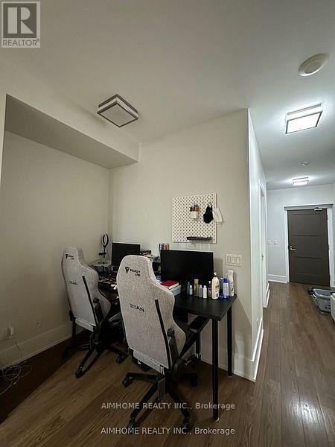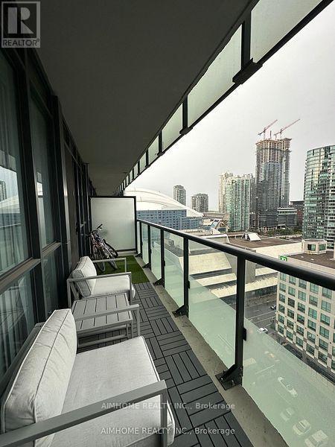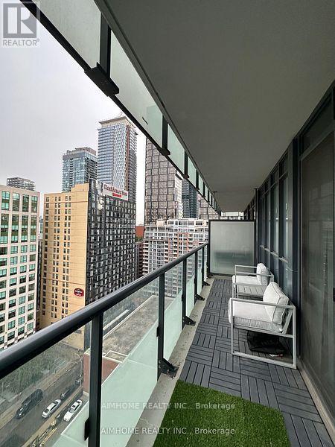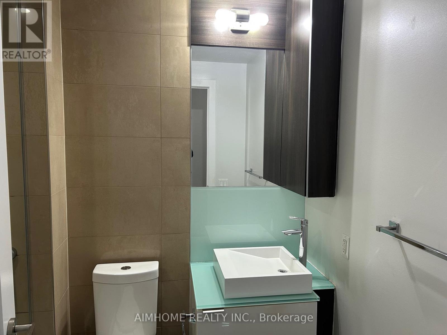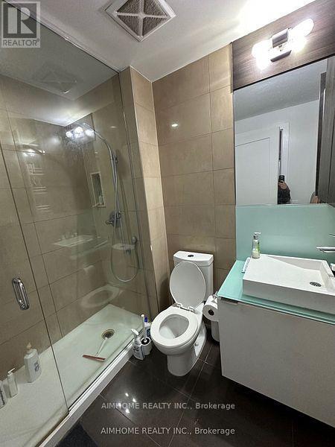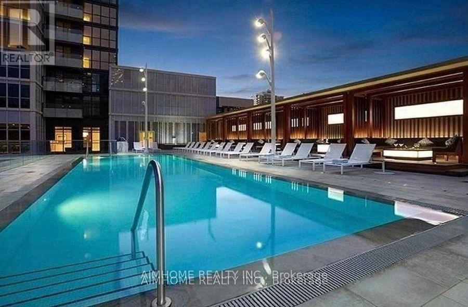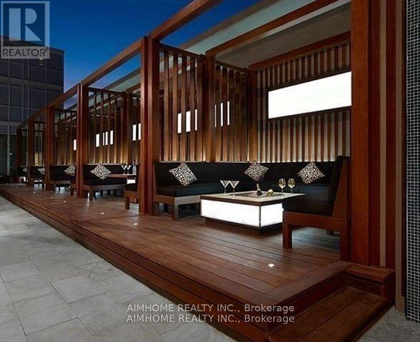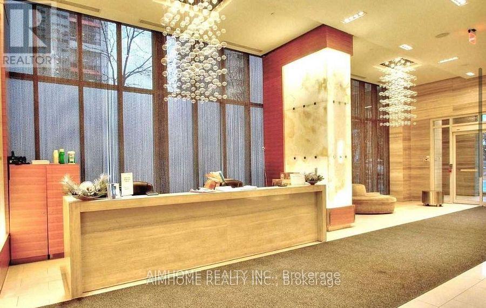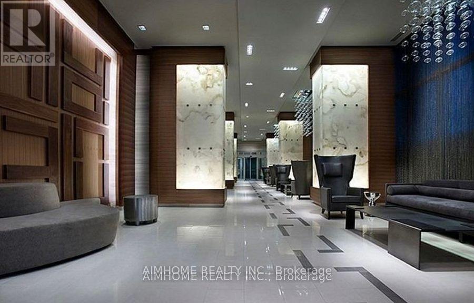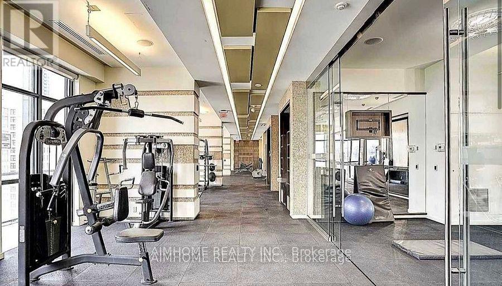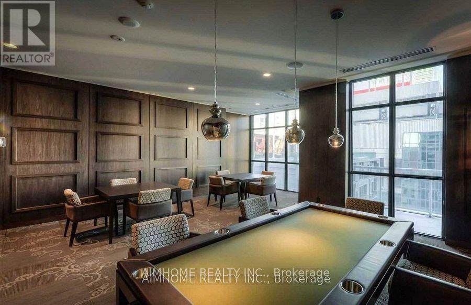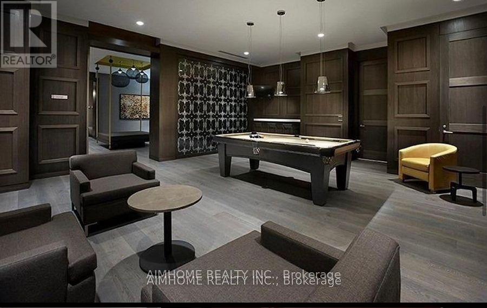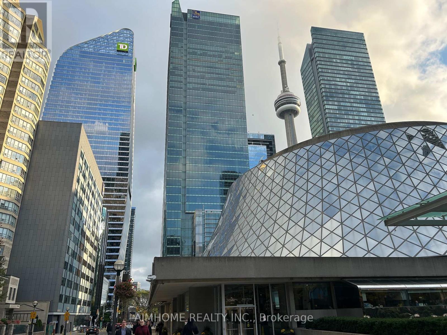1603 - 300 Front Street W Toronto, Ontario M5V 0E9
2 Bedroom
1 Bathroom
600 - 699 sqft
Outdoor Pool
Central Air Conditioning
Forced Air
$2,600 Monthly
Lake View South West Exposure 1 Bedroom Condo With Den That Fits Desk To Work From Home. This Unit Is A Perfect Downtown Oasis With An Office Den. Steps To C.N. Tower And Financial District! View Of Lake From Your Livingroom. This Building Offers 24Hr Concierge, 30,000 Sf Super Club Amenities Inc: Outdoor Pool, Party/Meeting Rm, Roof Top Deck, Yoga Studio, Exercise Room, Steam Room, Billiard, Jacuzzi, Visitor Parking (id:61852)
Property Details
| MLS® Number | C12458763 |
| Property Type | Single Family |
| Community Name | Waterfront Communities C1 |
| AmenitiesNearBy | Park, Place Of Worship, Public Transit |
| CommunityFeatures | Pets Allowed With Restrictions, Community Centre |
| Features | Balcony |
| PoolType | Outdoor Pool |
| ViewType | View |
Building
| BathroomTotal | 1 |
| BedroomsAboveGround | 1 |
| BedroomsBelowGround | 1 |
| BedroomsTotal | 2 |
| Amenities | Exercise Centre, Party Room, Visitor Parking |
| Appliances | Oven - Built-in, Furniture |
| BasementType | None |
| CoolingType | Central Air Conditioning |
| ExteriorFinish | Concrete |
| FlooringType | Laminate |
| HeatingFuel | Natural Gas |
| HeatingType | Forced Air |
| SizeInterior | 600 - 699 Sqft |
| Type | Apartment |
Parking
| Underground | |
| No Garage |
Land
| Acreage | No |
| LandAmenities | Park, Place Of Worship, Public Transit |
Rooms
| Level | Type | Length | Width | Dimensions |
|---|---|---|---|---|
| Flat | Den | 2.24 m | 2.03 m | 2.24 m x 2.03 m |
| Flat | Bedroom | 3.58 m | 2.79 m | 3.58 m x 2.79 m |
| Flat | Bathroom | 2.8 m | 2.9 m | 2.8 m x 2.9 m |
| Flat | Kitchen | 7.92 m | 3.18 m | 7.92 m x 3.18 m |
| Flat | Dining Room | 7.92 m | 3.18 m | 7.92 m x 3.18 m |
| Flat | Living Room | 7.92 m | 3.18 m | 7.92 m x 3.18 m |
Interested?
Contact us for more information
David Xie
Broker
Aimhome Realty Inc.
2175 Sheppard Ave E. Suite 106
Toronto, Ontario M2J 1W8
2175 Sheppard Ave E. Suite 106
Toronto, Ontario M2J 1W8
