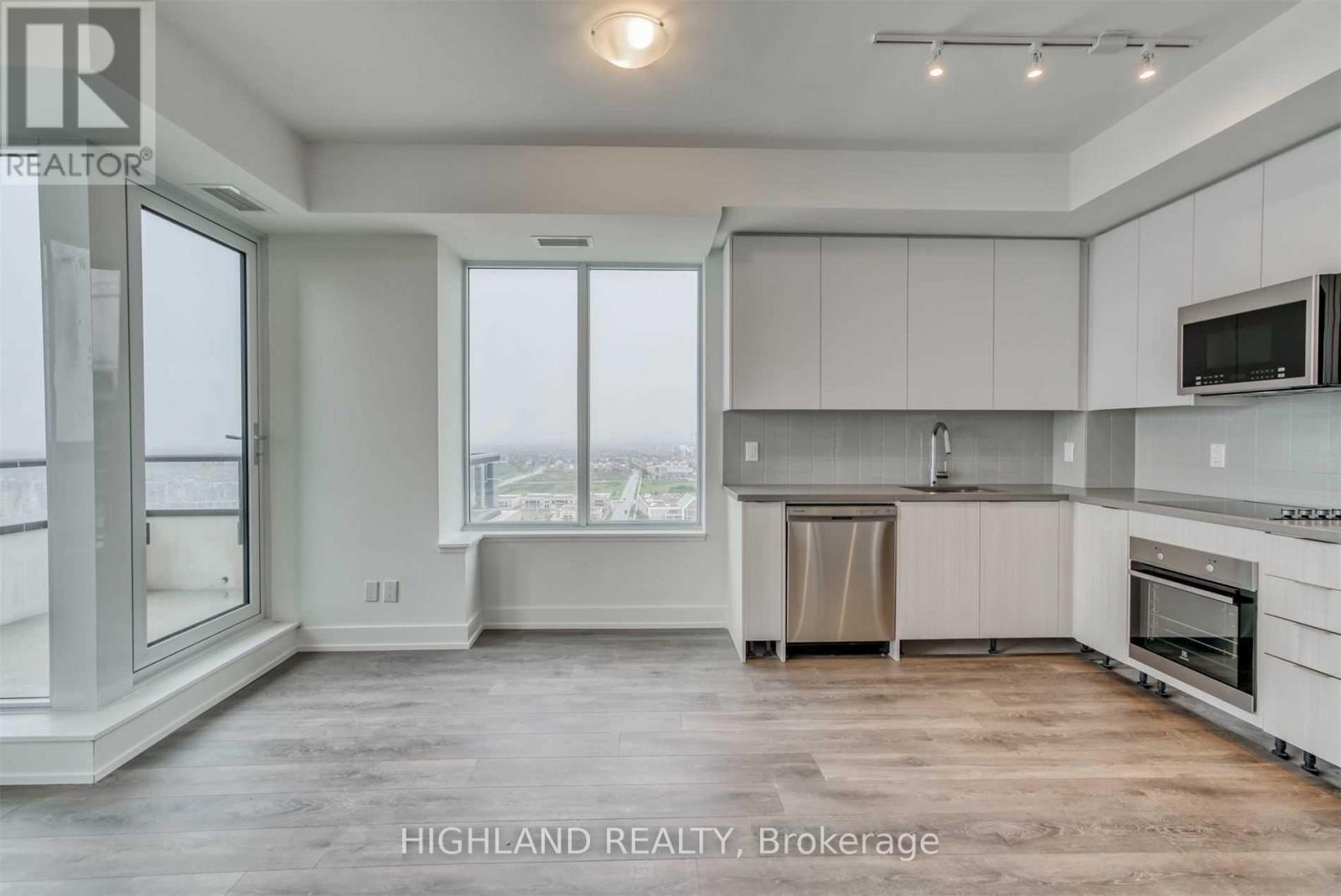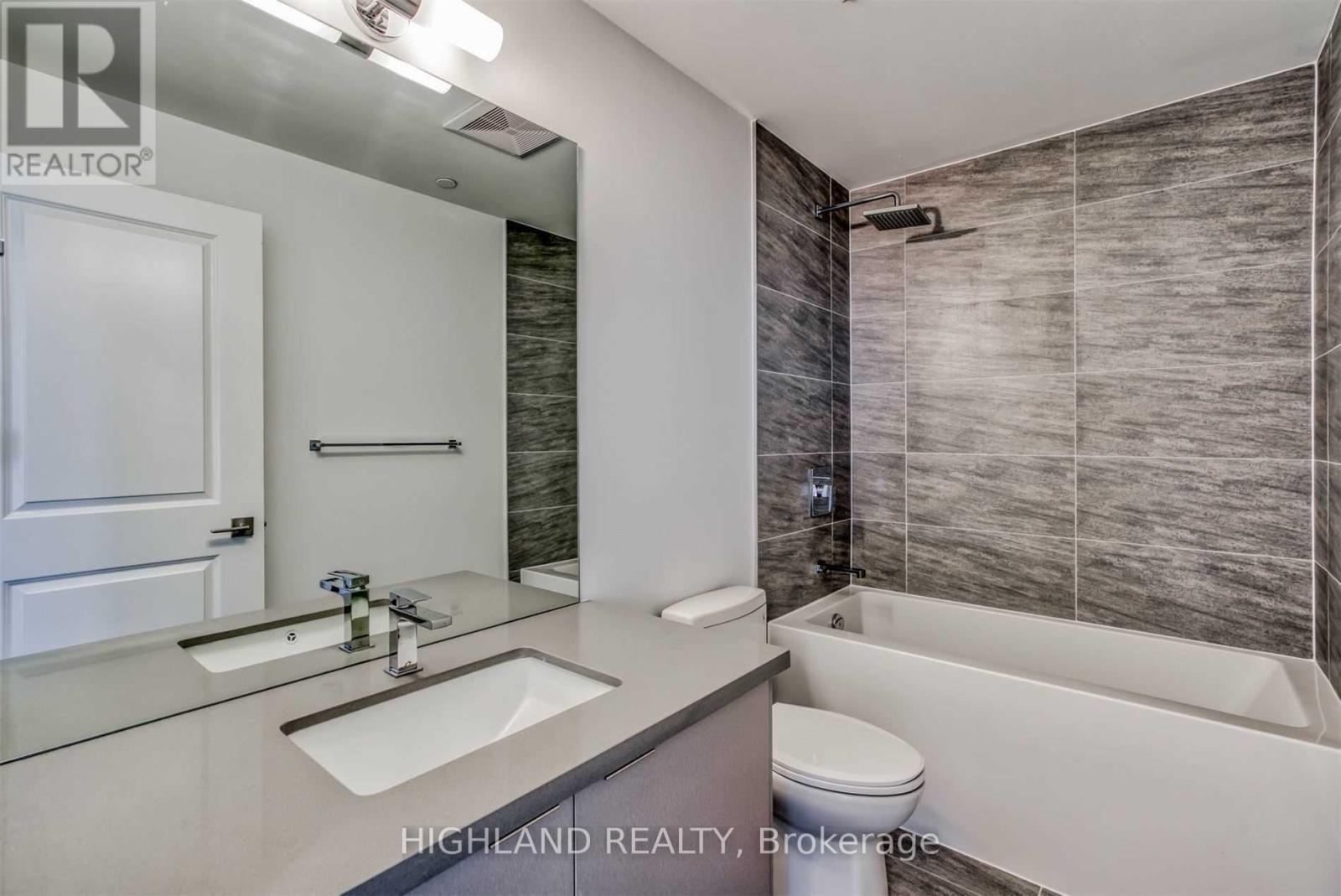1603 - 297 Oak Walk Drive Oakville, Ontario L6H 6Z3
$3,000 Monthly
Amazing Layout With Balcony! Open South-West Exposure With Stunning View. Modern, 9Ft Ceilings, Laundry/Storage Room, Built-In Appliances, Parking & Locker Included As Well! Prime Uptown Core Oakville Location - Walking Distance To Everything! Hospital, 407, 403, Sheridan College, Walk To Longo's, Superstore, Walmart, Lcbo, Restaurants (id:61852)
Property Details
| MLS® Number | W12146046 |
| Property Type | Single Family |
| Community Name | 1015 - RO River Oaks |
| AmenitiesNearBy | Hospital, Public Transit, Schools |
| CommunityFeatures | Pets Not Allowed |
| Features | Sloping, Balcony, Carpet Free |
| ParkingSpaceTotal | 1 |
Building
| BathroomTotal | 2 |
| BedroomsAboveGround | 2 |
| BedroomsTotal | 2 |
| Age | 0 To 5 Years |
| Amenities | Security/concierge, Exercise Centre, Party Room, Visitor Parking, Storage - Locker |
| Appliances | Dishwasher, Dryer, Stove, Washer, Refrigerator |
| CoolingType | Central Air Conditioning |
| ExteriorFinish | Concrete |
| FlooringType | Laminate |
| HeatingFuel | Natural Gas |
| HeatingType | Forced Air |
| SizeInterior | 800 - 899 Sqft |
| Type | Apartment |
Parking
| Underground | |
| Garage |
Land
| Acreage | No |
| LandAmenities | Hospital, Public Transit, Schools |
Rooms
| Level | Type | Length | Width | Dimensions |
|---|---|---|---|---|
| Main Level | Living Room | Measurements not available | ||
| Main Level | Dining Room | Measurements not available | ||
| Main Level | Kitchen | Measurements not available | ||
| Main Level | Primary Bedroom | Measurements not available | ||
| Main Level | Bedroom 2 | Measurements not available | ||
| Main Level | Laundry Room | Measurements not available |
Interested?
Contact us for more information
Matthew Zeng
Salesperson
40 Village Centre Pl #300
Mississauga, Ontario L4Z 1V9
Jackie Du
Broker of Record
40 Village Centre Pl #300
Mississauga, Ontario L4Z 1V9

















