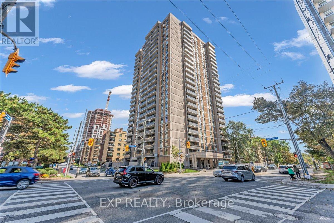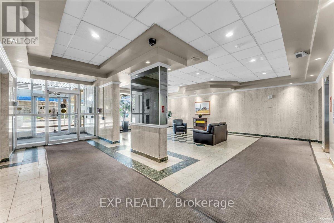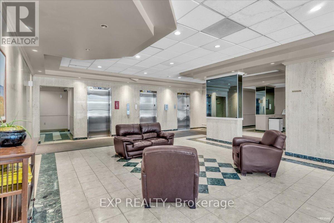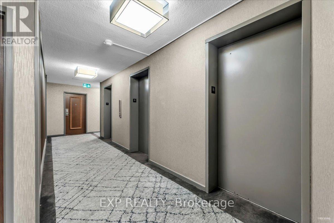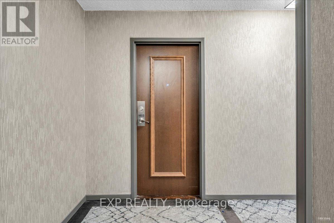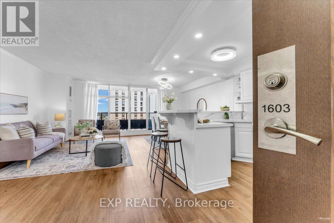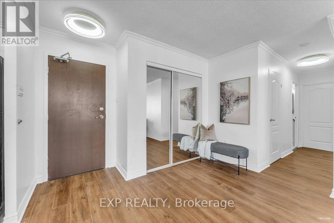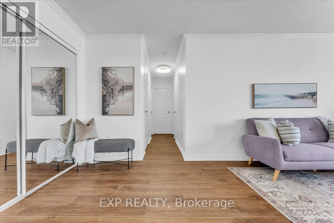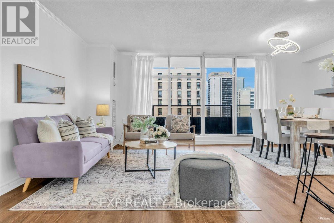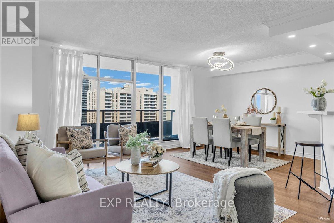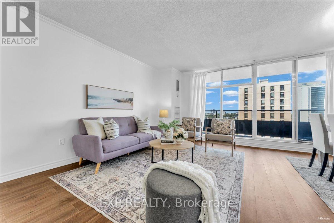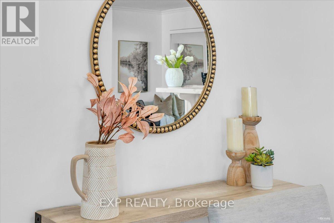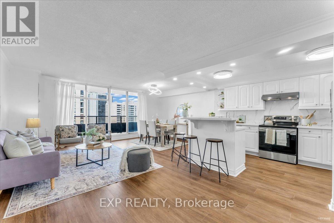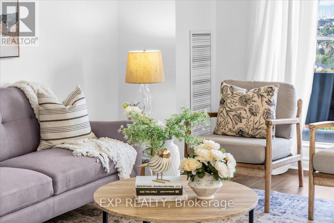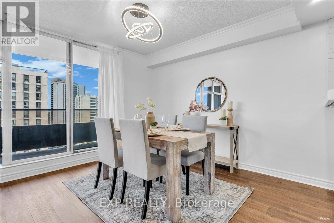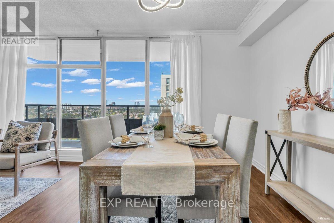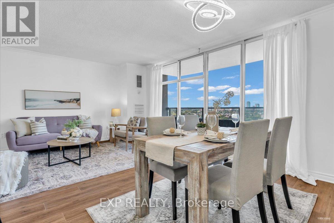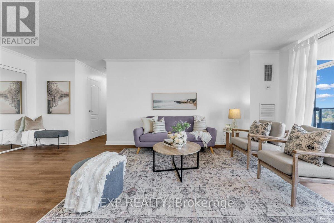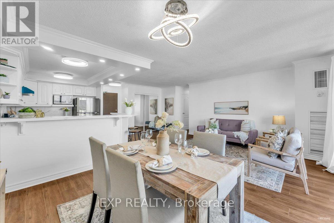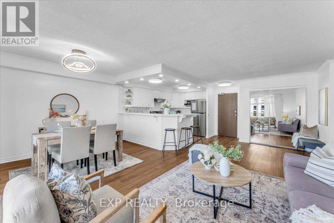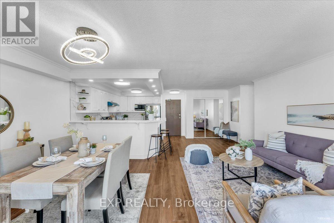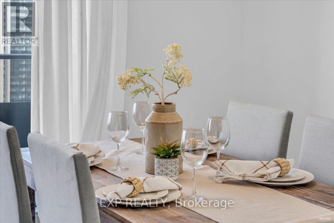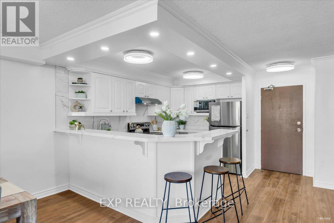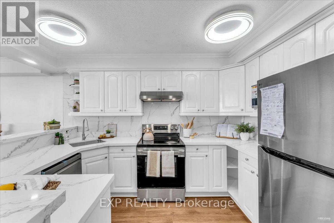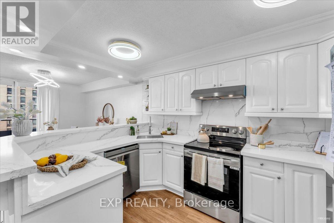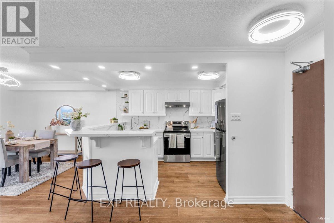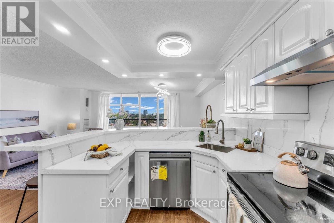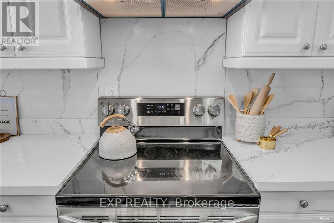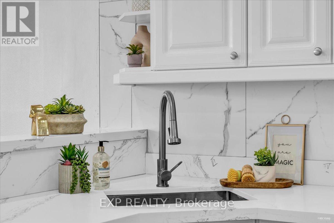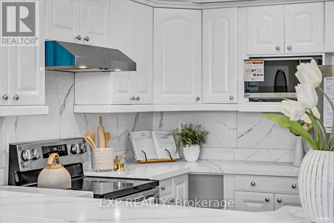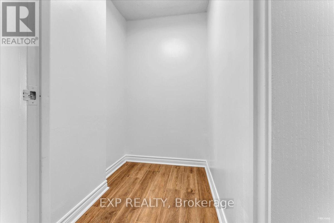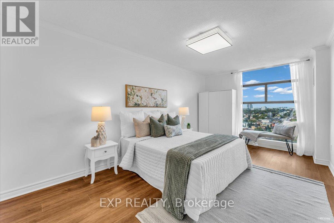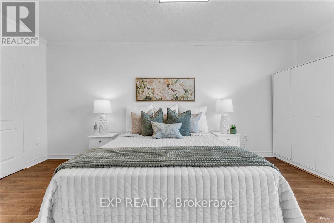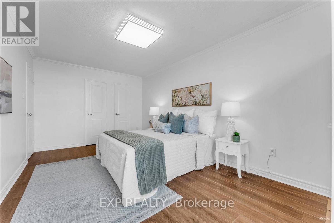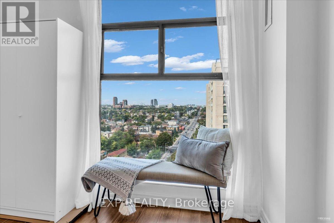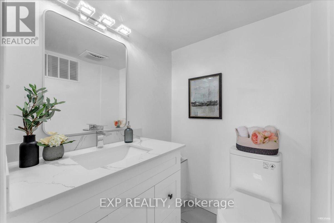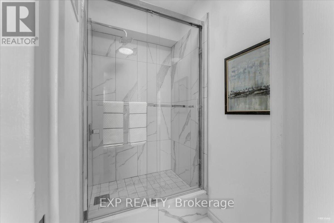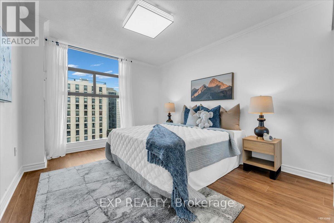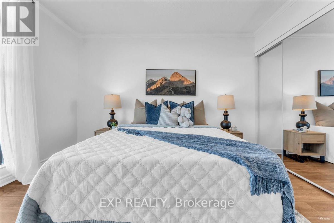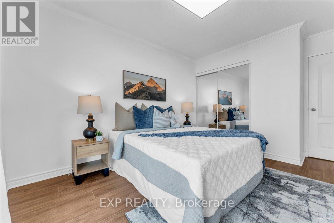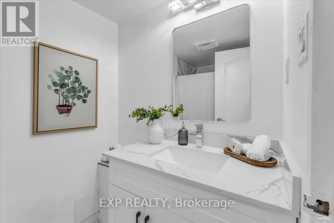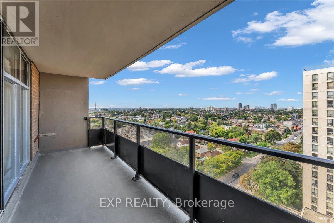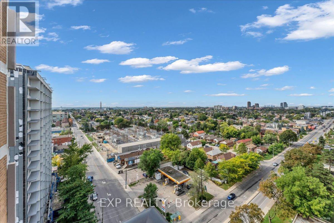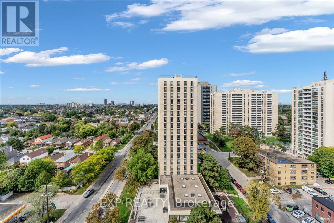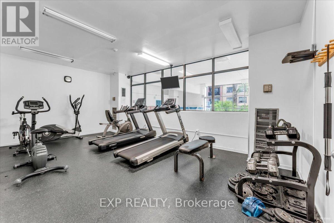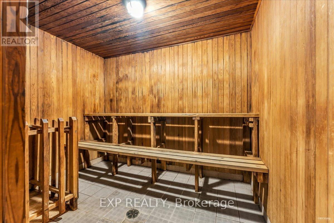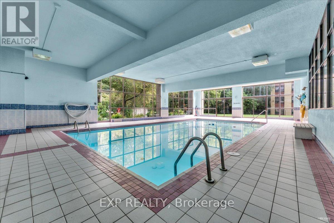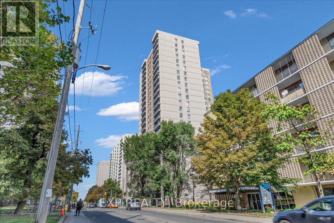1603 - 135 Marlee Avenue Toronto, Ontario M6B 4C6
$624,500Maintenance, Heat, Electricity, Water, Common Area Maintenance, Parking, Insurance
$862 Monthly
Maintenance, Heat, Electricity, Water, Common Area Maintenance, Parking, Insurance
$862 MonthlyBeautifully renovated corner unit. This 2 bedrooms, 2 bathrooms model suite offers a bright and functional layout with updated laminate flooring, crown molding, pot lights, and floor-to-ceiling windows. The open concept kitchen boasts stainless steel appliances, quartz backsplash, and plenty of quartz counter space. Spacious living/dining area with walk-out to an oversized north-facing balcony. Two large bedrooms with big windows, including a primary with ensuite bath. Both bathrooms have been tastefully updated. Conveniently located close to public transit, groceries, and all amenities. Dont miss outbook your private showing today! (id:61852)
Open House
This property has open houses!
2:00 pm
Ends at:4:00 pm
2:00 pm
Ends at:4:00 pm
Property Details
| MLS® Number | W12433220 |
| Property Type | Single Family |
| Neigbourhood | Briar Hill-Belgravia |
| Community Name | Briar Hill-Belgravia |
| AmenitiesNearBy | Place Of Worship, Schools, Park |
| CommunityFeatures | Pets Allowed With Restrictions, Community Centre |
| Features | Elevator, Balcony, Carpet Free |
| ParkingSpaceTotal | 1 |
| PoolType | Indoor Pool |
| ViewType | View, City View |
Building
| BathroomTotal | 2 |
| BedroomsAboveGround | 2 |
| BedroomsTotal | 2 |
| Amenities | Exercise Centre, Party Room, Sauna, Visitor Parking, Storage - Locker |
| Appliances | Dishwasher, Stove, Refrigerator |
| BasementType | None |
| CoolingType | Central Air Conditioning |
| ExteriorFinish | Brick |
| FireProtection | Smoke Detectors |
| FlooringType | Laminate |
| HeatingFuel | Natural Gas |
| HeatingType | Forced Air |
| SizeInterior | 900 - 999 Sqft |
| Type | Apartment |
Parking
| Underground | |
| Garage |
Land
| Acreage | No |
| LandAmenities | Place Of Worship, Schools, Park |
Rooms
| Level | Type | Length | Width | Dimensions |
|---|---|---|---|---|
| Flat | Living Room | 3.35 m | 3.28 m | 3.35 m x 3.28 m |
| Flat | Dining Room | 3.28 m | 2.38 m | 3.28 m x 2.38 m |
| Flat | Kitchen | 3.84 m | 3.34 m | 3.84 m x 3.34 m |
| Flat | Primary Bedroom | 5.41 m | 3.15 m | 5.41 m x 3.15 m |
| Flat | Bedroom 2 | 4.43 m | 3.18 m | 4.43 m x 3.18 m |
| Flat | Foyer | 3.8 m | 3.34 m | 3.8 m x 3.34 m |
Interested?
Contact us for more information
Arlene Marques
Salesperson
Robert John Kennedy
Salesperson
