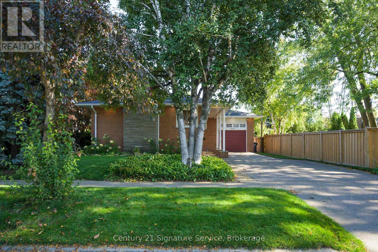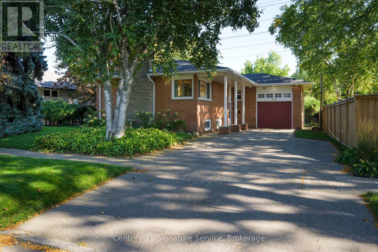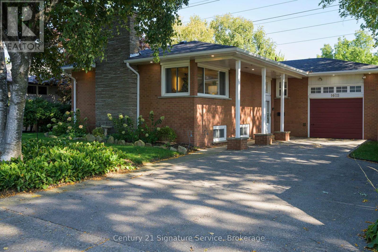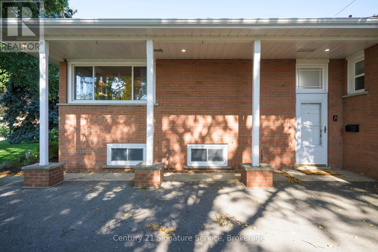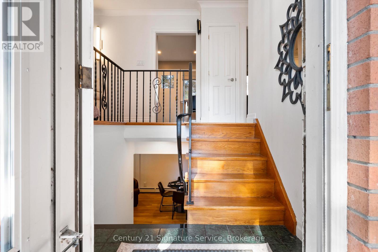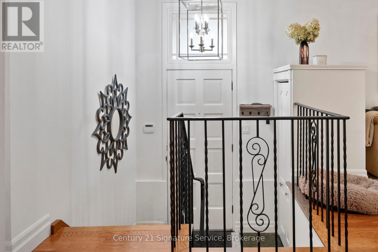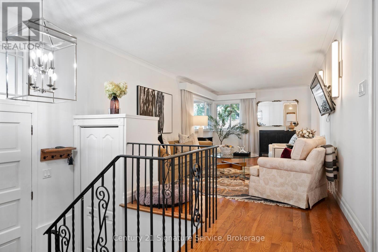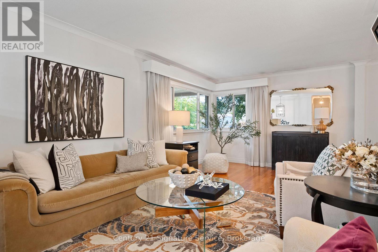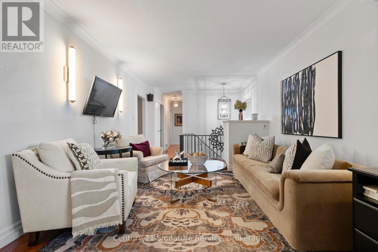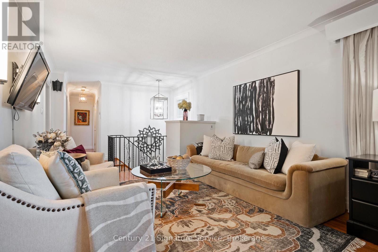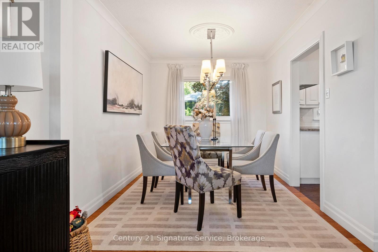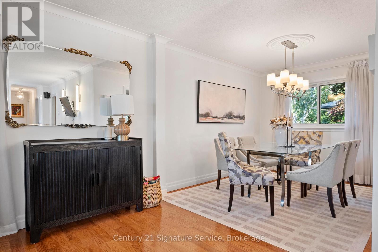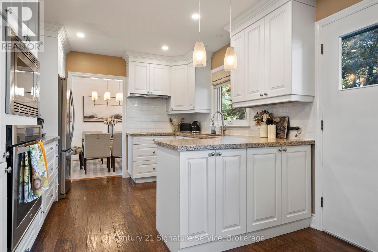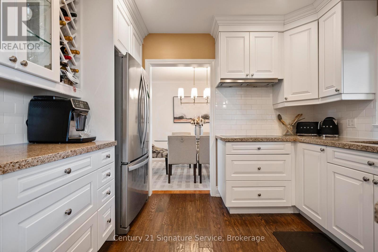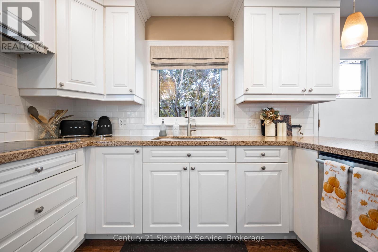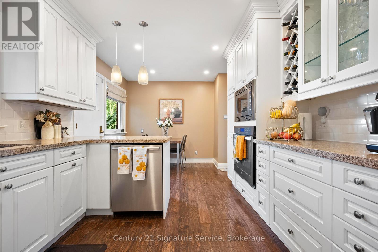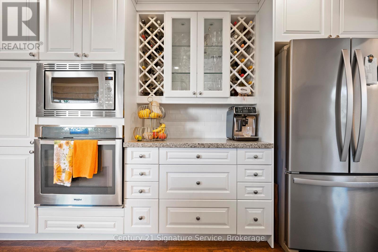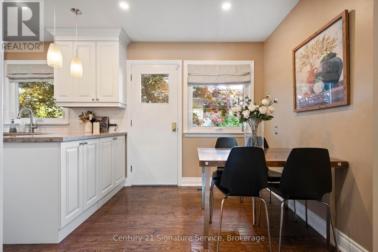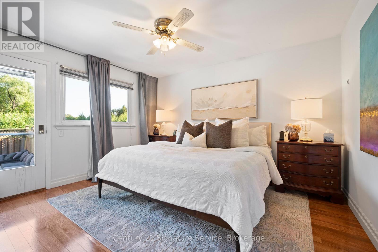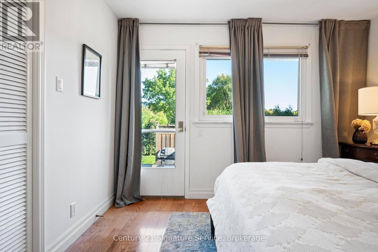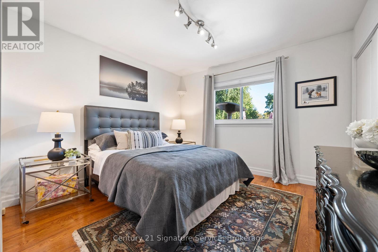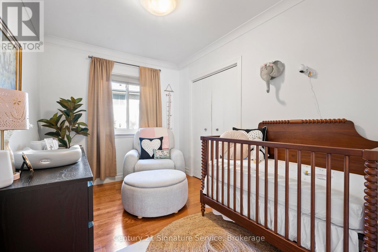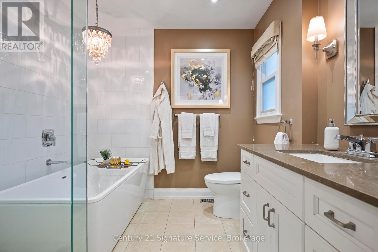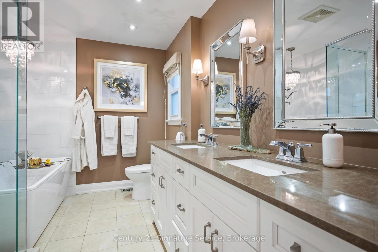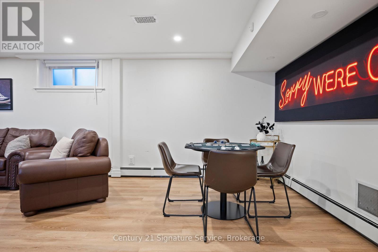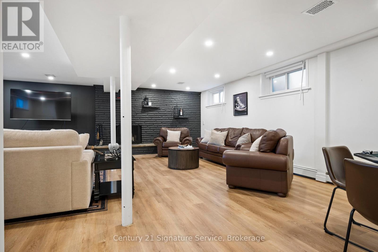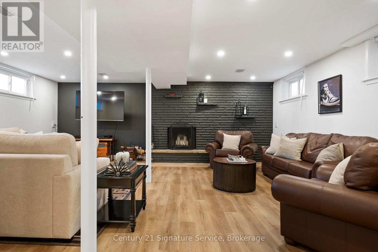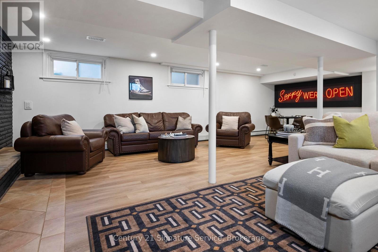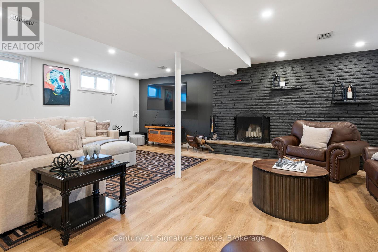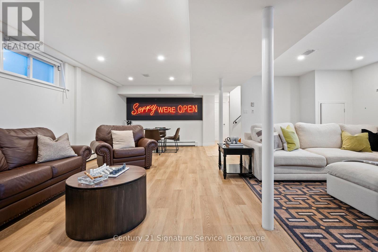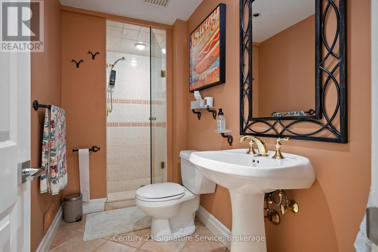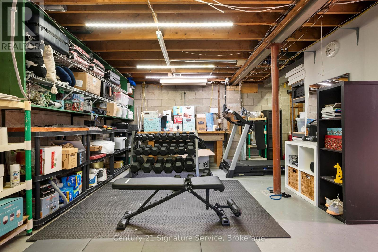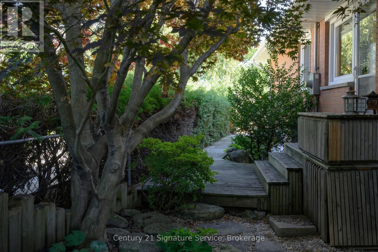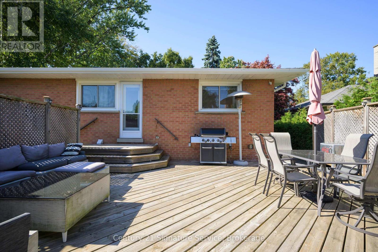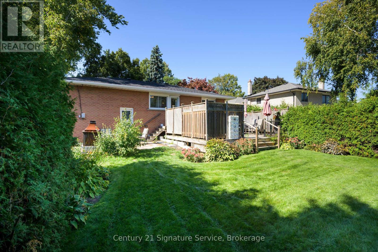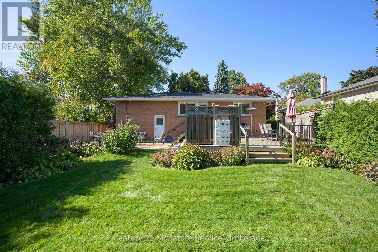1602 Carletta Drive Mississauga, Ontario L4X 1E5
$1,249,900
Welcome to this beautiful three-bedroom bungalow in highly sought-after South Mississauga. Featuring a renovated designer kitchen with granite countertops, stainless steel appliances, and hardwood floors throughout, this home blends style and comfort effortlessly. The spacious living and dining areas are perfect for entertaining, while the finished basement offers a cozy retreat with a recreation room, stone wood-burning fireplace, pot lights, and more. Step outside to your private backyard oasis, complete with multiple walkouts to a two-tiered deck overlooking greenspace with desirable southwest exposure. Surrounded by nature and privacy, this home provides the perfect balance of relaxation and convenience. Located close to top-rated schools, parks, shopping, major highways, and public transit. Stop searching, start living. Lets make this house your new home! (id:61852)
Property Details
| MLS® Number | W12439805 |
| Property Type | Single Family |
| Neigbourhood | Orchard Heights |
| Community Name | Lakeview |
| EquipmentType | Water Heater |
| ParkingSpaceTotal | 6 |
| RentalEquipmentType | Water Heater |
Building
| BathroomTotal | 2 |
| BedroomsAboveGround | 3 |
| BedroomsTotal | 3 |
| Appliances | Dishwasher, Dryer, Microwave, Stove, Washer, Window Coverings, Refrigerator |
| ArchitecturalStyle | Bungalow |
| BasementDevelopment | Finished |
| BasementType | N/a (finished) |
| ConstructionStyleAttachment | Detached |
| CoolingType | Central Air Conditioning |
| ExteriorFinish | Brick |
| FireplacePresent | Yes |
| FlooringType | Hardwood, Laminate, Concrete |
| HeatingFuel | Natural Gas |
| HeatingType | Forced Air |
| StoriesTotal | 1 |
| SizeInterior | 1100 - 1500 Sqft |
| Type | House |
| UtilityWater | Municipal Water |
Parking
| Attached Garage | |
| Garage |
Land
| Acreage | No |
| Sewer | Sanitary Sewer |
| SizeDepth | 127 Ft ,7 In |
| SizeFrontage | 69 Ft ,4 In |
| SizeIrregular | 69.4 X 127.6 Ft |
| SizeTotalText | 69.4 X 127.6 Ft |
| ZoningDescription | Res. |
Rooms
| Level | Type | Length | Width | Dimensions |
|---|---|---|---|---|
| Lower Level | Recreational, Games Room | 8.21 m | 3.36 m | 8.21 m x 3.36 m |
| Lower Level | Family Room | 6.22 m | 3.41 m | 6.22 m x 3.41 m |
| Lower Level | Laundry Room | 7.97 m | 5.35 m | 7.97 m x 5.35 m |
| Ground Level | Living Room | 6.24 m | 3.52 m | 6.24 m x 3.52 m |
| Ground Level | Dining Room | 3.3 m | 2.67 m | 3.3 m x 2.67 m |
| Ground Level | Kitchen | 3.18 m | 3.15 m | 3.18 m x 3.15 m |
| Ground Level | Eating Area | 3.18 m | 2.38 m | 3.18 m x 2.38 m |
| Ground Level | Primary Bedroom | 4.05 m | 3.41 m | 4.05 m x 3.41 m |
| Ground Level | Bedroom 2 | 4.06 m | 3.45 m | 4.06 m x 3.45 m |
| Ground Level | Bedroom 3 | 3.44 m | 2.48 m | 3.44 m x 2.48 m |
https://www.realtor.ca/real-estate/28941101/1602-carletta-drive-mississauga-lakeview-lakeview
Interested?
Contact us for more information
John Joseph Kelly
Salesperson
186 Robert Speck Parkway
Mississauga, Ontario L4Z 3G1
