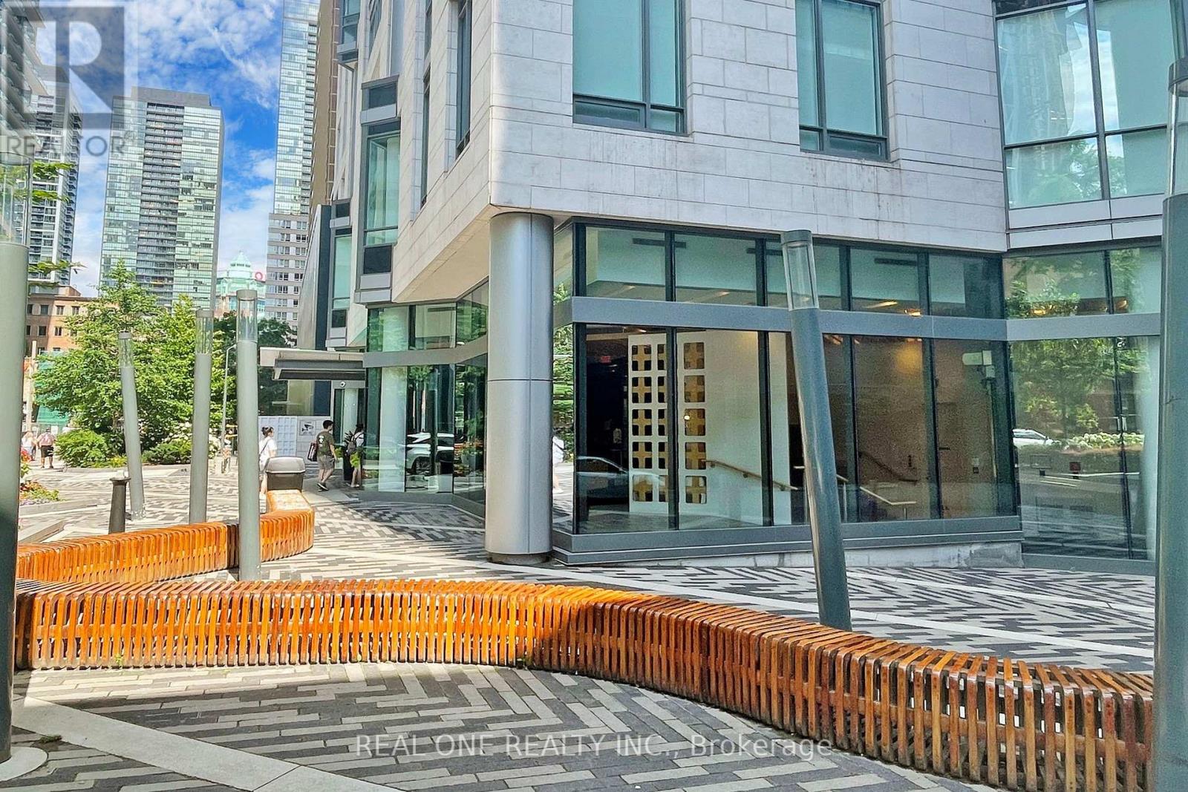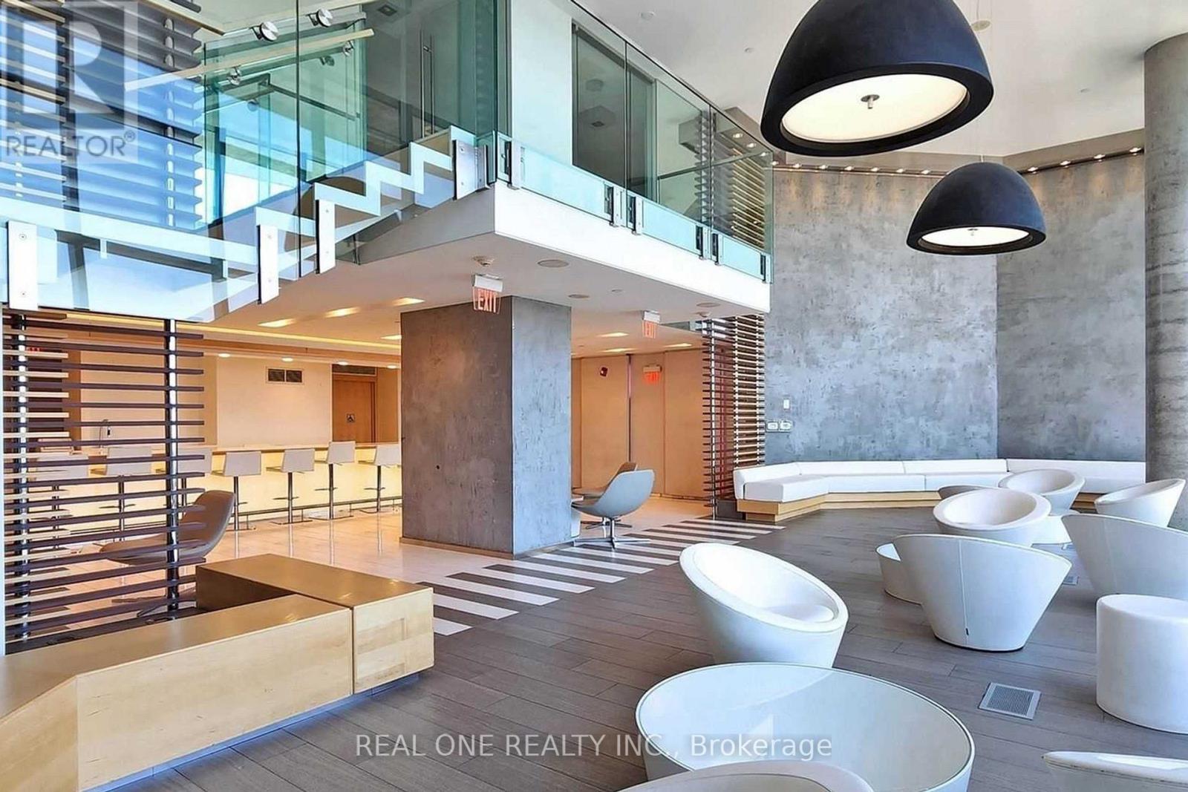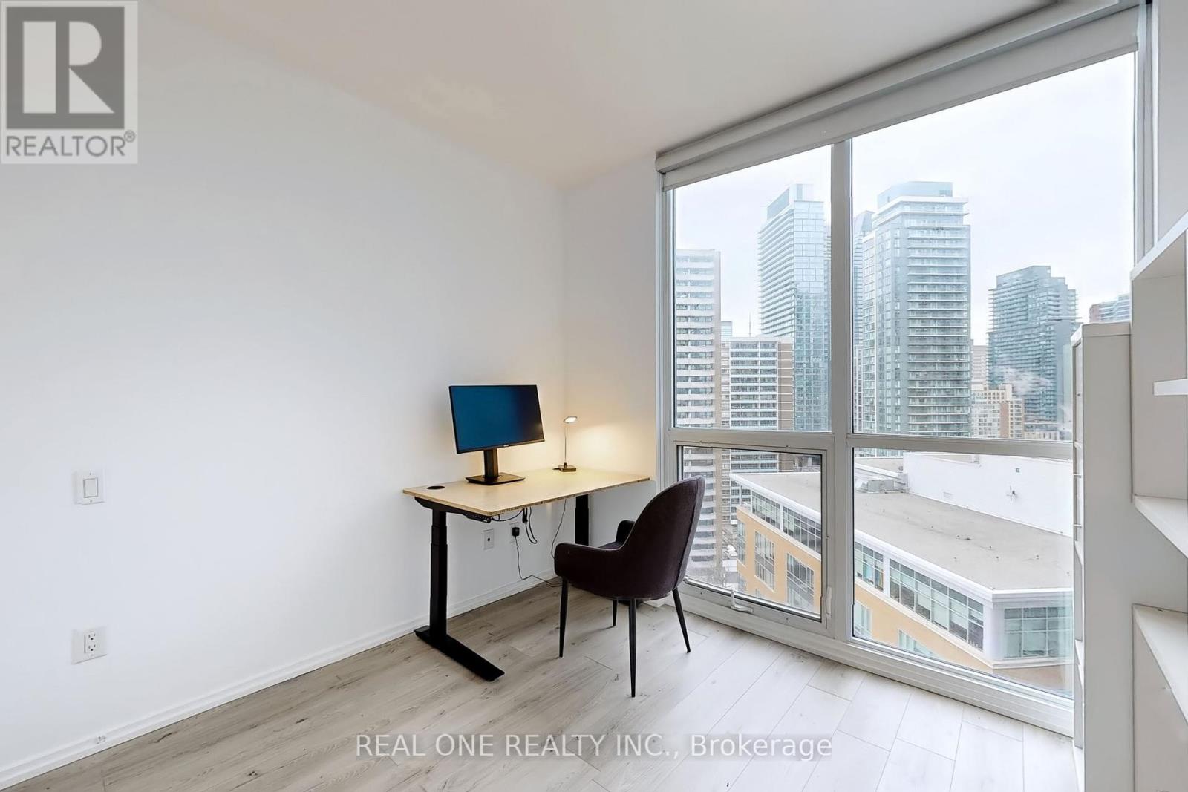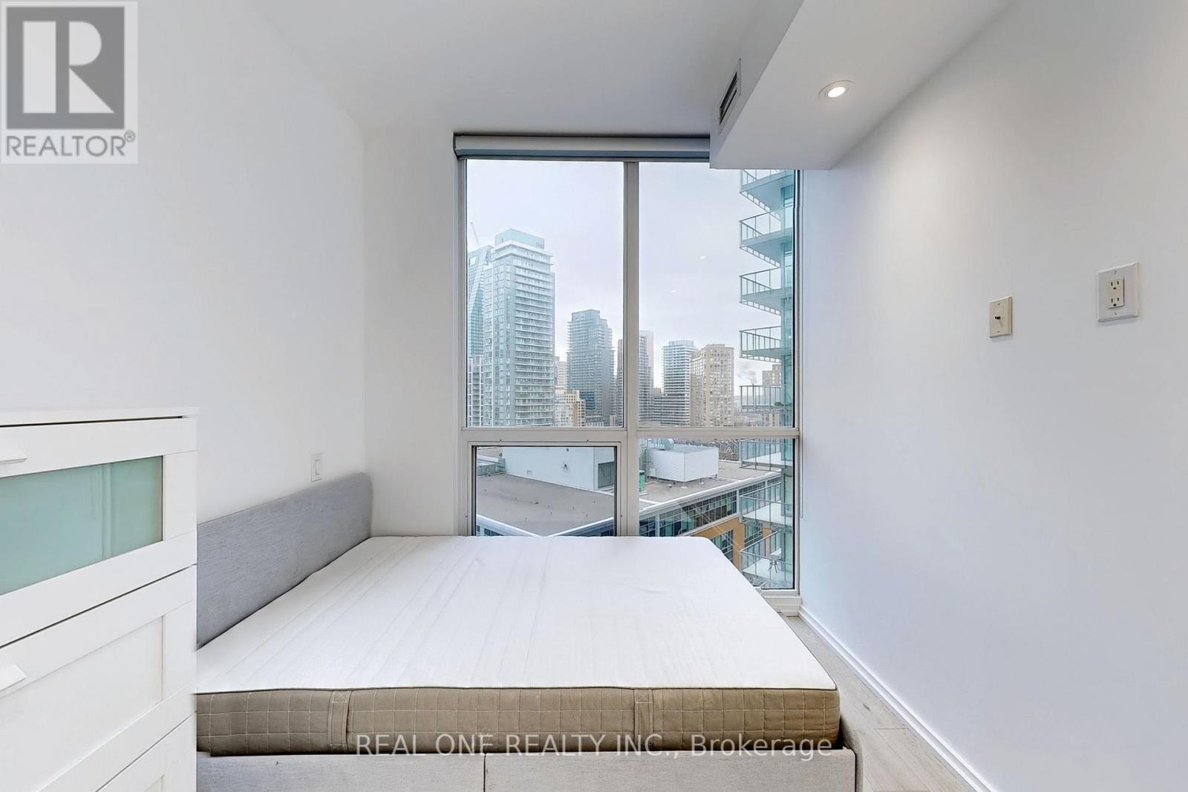1602 - 45 Charles Street E Toronto, Ontario M4Y 0B8
$848,000Maintenance, Common Area Maintenance, Heat, Insurance, Parking, Water
$668.71 Monthly
Maintenance, Common Area Maintenance, Heat, Insurance, Parking, Water
$668.71 MonthlyLuxury Chaz Yorkville! Fabulous Friendly Lobby With Fireplace. Newly Renovated, 2 Bedrooms, 2 Bathrooms, Gorgeous Bright South West City View! Spacious Living Room, Kitchen Granite Countertop and Backsplash, Brand New Fridge, Primary Bedroom with ensuite Bathroom, One Underground Parking, Two Lockers, The Amazing Chaz Club Located At The 36th & 37th Floors With Incredible Downtown Skyline And Lake Views! 24 Hour Concierge, Fitness Centre, Relaxation Room, Business Center, Pet Spa, Walking Distance To Subway, University Of Toronto, Yorkville/Bloor Shopping Area! Your Lovely Home Here! **EXTRAS** Brand New Fridge, Stove, Dishwasher, Washer & Dryer (id:61852)
Property Details
| MLS® Number | C11950457 |
| Property Type | Single Family |
| Community Name | Church-Yonge Corridor |
| CommunityFeatures | Pet Restrictions |
| Features | Balcony, In Suite Laundry |
| ParkingSpaceTotal | 1 |
Building
| BathroomTotal | 2 |
| BedroomsAboveGround | 2 |
| BedroomsTotal | 2 |
| Age | 6 To 10 Years |
| Amenities | Storage - Locker |
| Appliances | Range, Oven - Built-in |
| CoolingType | Central Air Conditioning |
| ExteriorFinish | Brick |
| FlooringType | Hardwood |
| HeatingFuel | Natural Gas |
| HeatingType | Forced Air |
| SizeInterior | 699.9943 - 798.9932 Sqft |
| Type | Apartment |
Parking
| Underground | |
| Garage |
Land
| Acreage | No |
Rooms
| Level | Type | Length | Width | Dimensions |
|---|---|---|---|---|
| Main Level | Family Room | 1.75 m | 1.98 m | 1.75 m x 1.98 m |
| Main Level | Kitchen | 4.24 m | 3.63 m | 4.24 m x 3.63 m |
| Main Level | Dining Room | 4.24 m | 3.63 m | 4.24 m x 3.63 m |
| Main Level | Living Room | 2.77 m | 3.33 m | 2.77 m x 3.33 m |
| Main Level | Primary Bedroom | 2.88 m | 3.05 m | 2.88 m x 3.05 m |
| Main Level | Bedroom 2 | 2.92 m | 2.49 m | 2.92 m x 2.49 m |
Interested?
Contact us for more information
Steven Cui
Broker
15 Wertheim Court Unit 302
Richmond Hill, Ontario L4B 3H7
Victor Jiang
Salesperson
15 Wertheim Court Unit 302
Richmond Hill, Ontario L4B 3H7









































