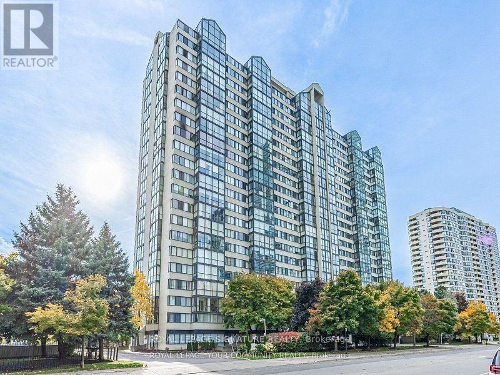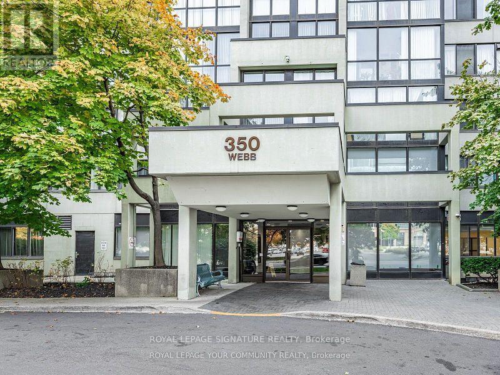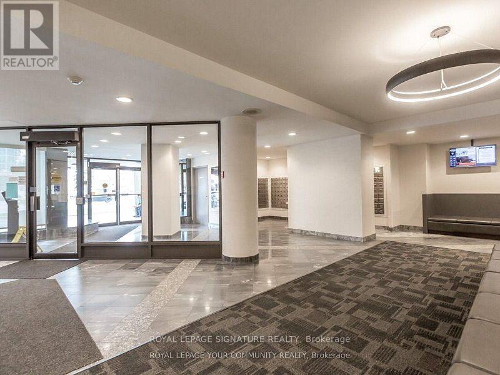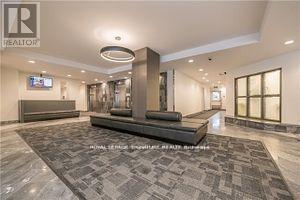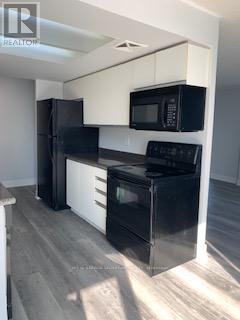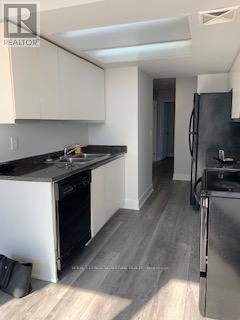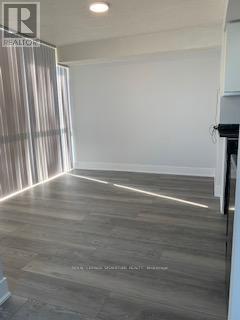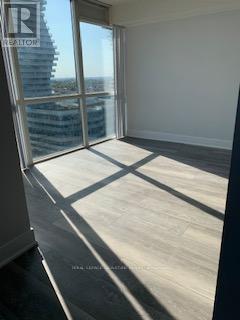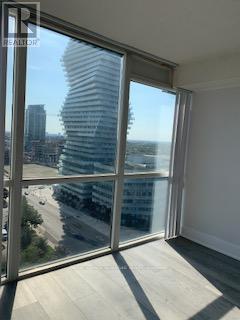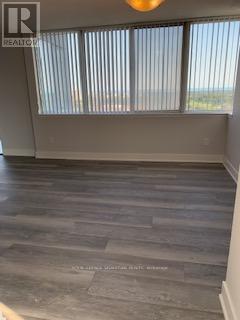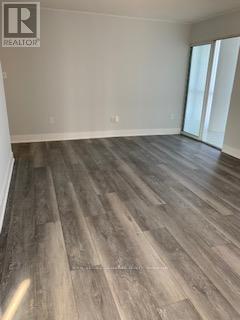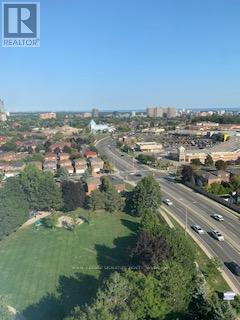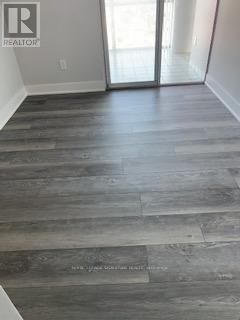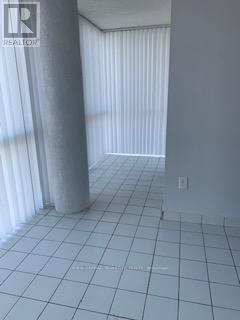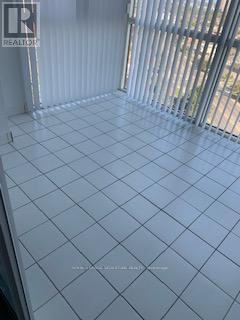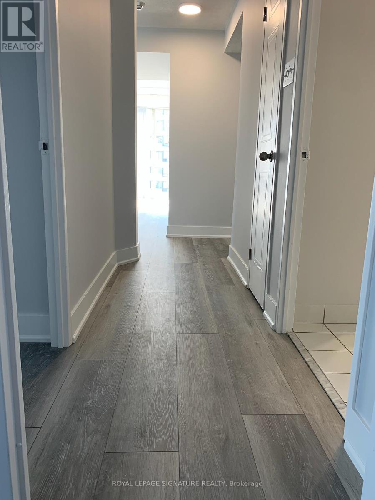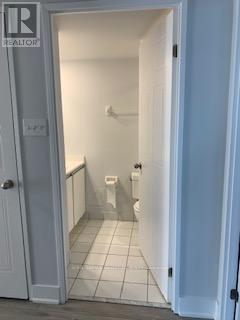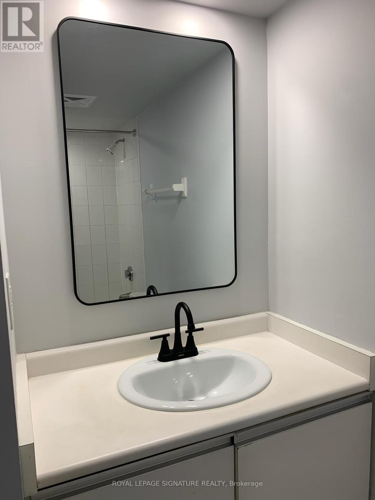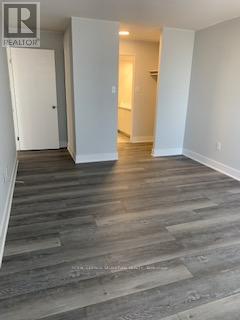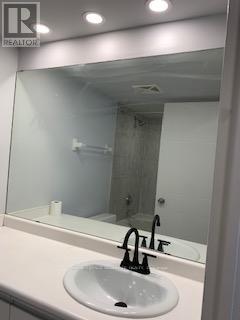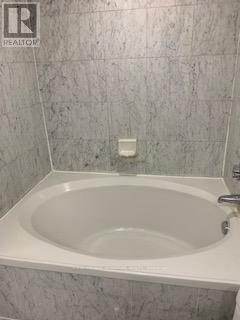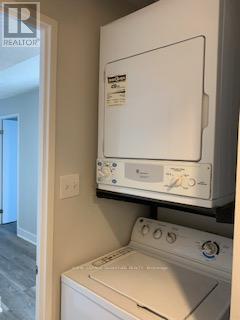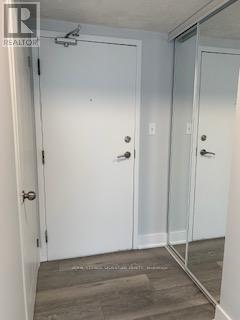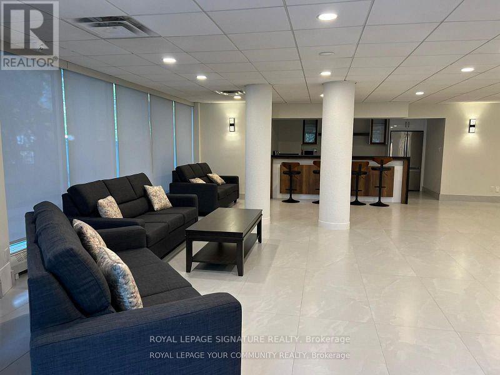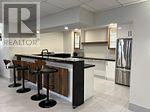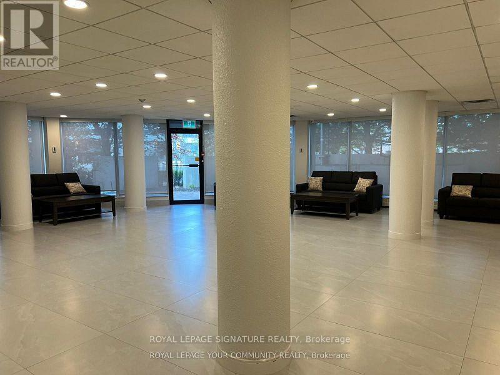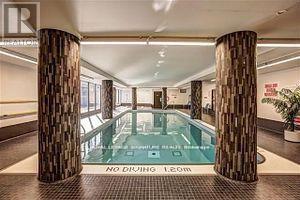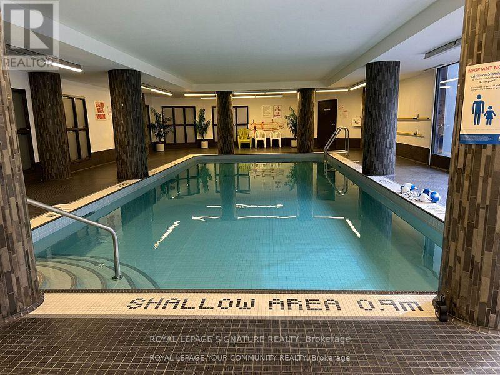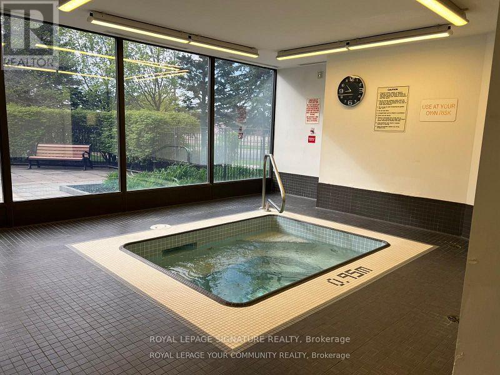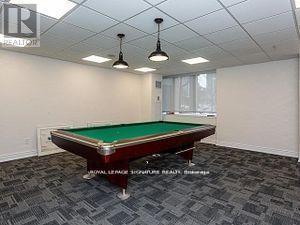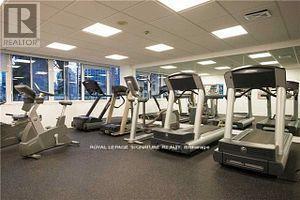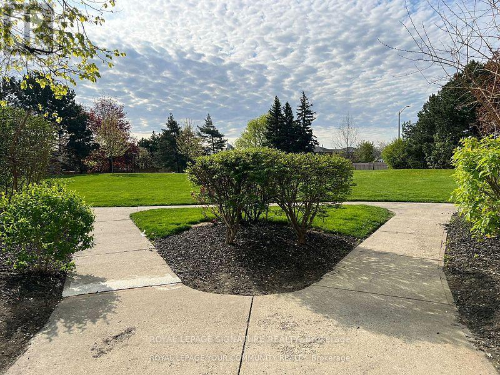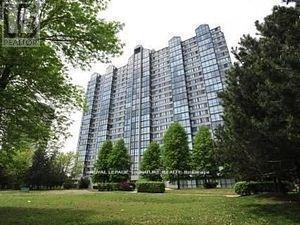1602 - 350 Webb Drive Mississauga, Ontario L5B 3W4
2 Bedroom
2 Bathroom
1200 - 1399 sqft
Indoor Pool
Central Air Conditioning
Forced Air
$3,000 Monthly
Two Bedrooms Plus Solarium 1200 Sqft Corner Unit Overlooking Lake In Downtown Mississauga Near Square-One. New Family Size Kitchen With Large Eat-In Area & Bright Floor To Ceiling Windows. Two Full Baths. New plank Vinyl Floor Through Out. Ceramic Floor in the Bath & Solarium. 2Underground Parking Spots, Large Storage Room In Suite, Walk To Square One - Living Art Centre -Buses - Library -Ymca - Theaters - Restaurants - Schools - Parks (id:61852)
Property Details
| MLS® Number | W12400304 |
| Property Type | Single Family |
| Community Name | City Centre |
| CommunityFeatures | Pets Allowed With Restrictions |
| Features | Elevator, In Suite Laundry |
| ParkingSpaceTotal | 2 |
| PoolType | Indoor Pool |
| ViewType | Lake View |
Building
| BathroomTotal | 2 |
| BedroomsAboveGround | 2 |
| BedroomsTotal | 2 |
| Amenities | Security/concierge, Exercise Centre, Party Room |
| Appliances | Blinds, Dishwasher, Dryer, Microwave, Stove, Washer, Refrigerator |
| BasementType | None |
| CoolingType | Central Air Conditioning |
| ExteriorFinish | Concrete |
| FlooringType | Vinyl, Ceramic |
| HeatingFuel | Natural Gas |
| HeatingType | Forced Air |
| SizeInterior | 1200 - 1399 Sqft |
| Type | Apartment |
Parking
| Underground | |
| Garage |
Land
| Acreage | No |
Rooms
| Level | Type | Length | Width | Dimensions |
|---|---|---|---|---|
| Flat | Living Room | 6.25 m | 3.6 m | 6.25 m x 3.6 m |
| Flat | Dining Room | 6.25 m | 3.6 m | 6.25 m x 3.6 m |
| Flat | Kitchen | 5.6 m | 5.6 m x Measurements not available | |
| Flat | Solarium | 5.32 m | 2.55 m | 5.32 m x 2.55 m |
| Flat | Primary Bedroom | 5.45 m | 3.37 m | 5.45 m x 3.37 m |
| Flat | Bedroom 2 | 3.55 m | 2.74 m | 3.55 m x 2.74 m |
| Flat | Storage | 3.44 m | 1.9 m | 3.44 m x 1.9 m |
https://www.realtor.ca/real-estate/28855810/1602-350-webb-drive-mississauga-city-centre-city-centre
Interested?
Contact us for more information
Brian (Biagio) Scrivo
Salesperson
Royal LePage Signature Realty
201-30 Eglinton Ave West
Mississauga, Ontario L5R 3E7
201-30 Eglinton Ave West
Mississauga, Ontario L5R 3E7
