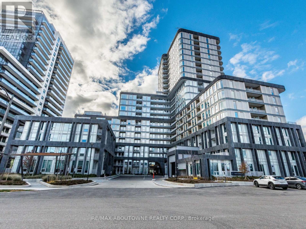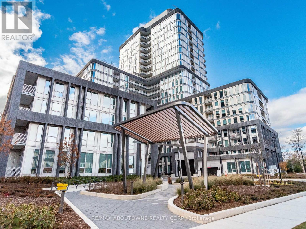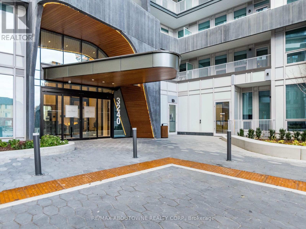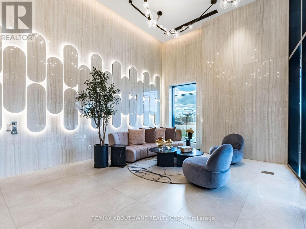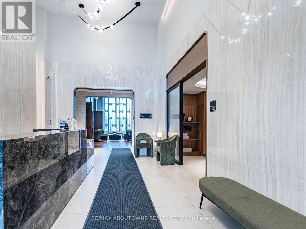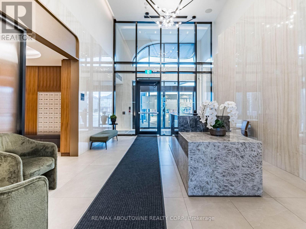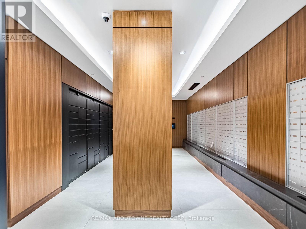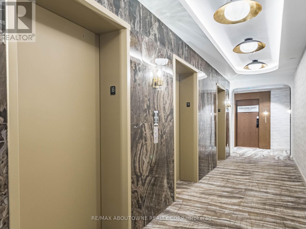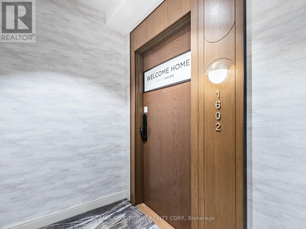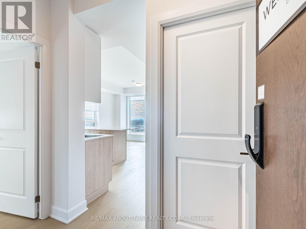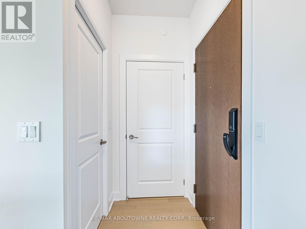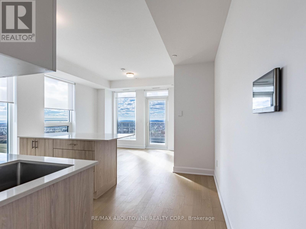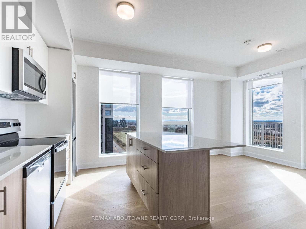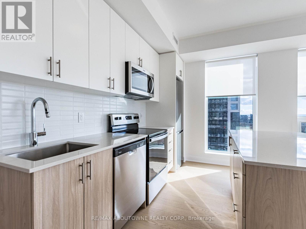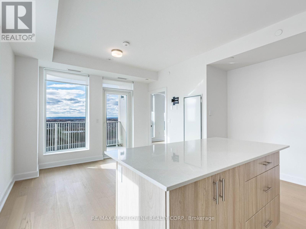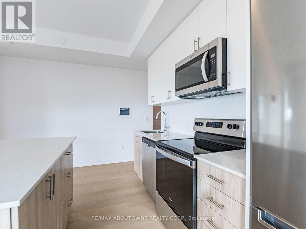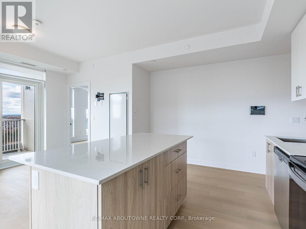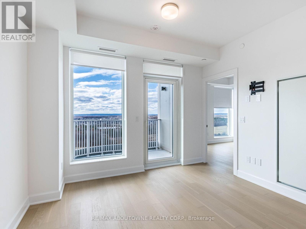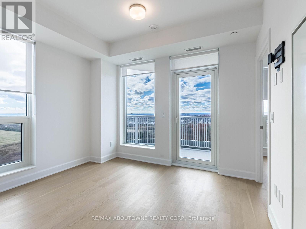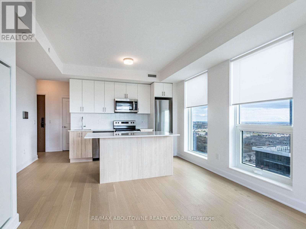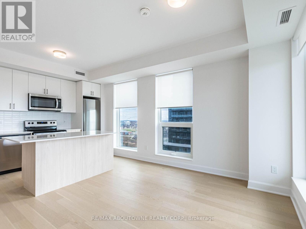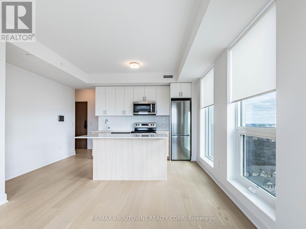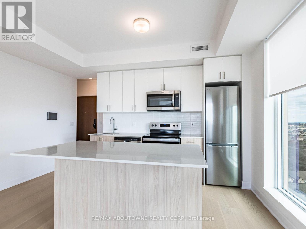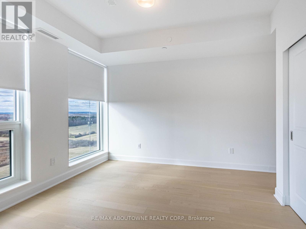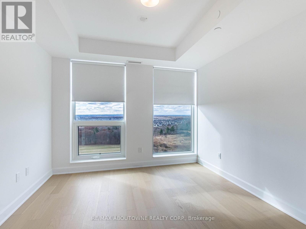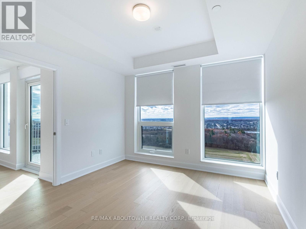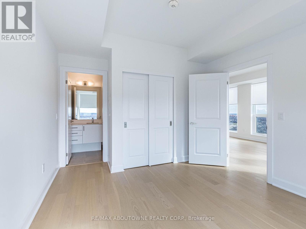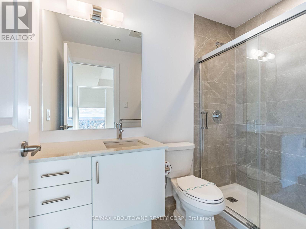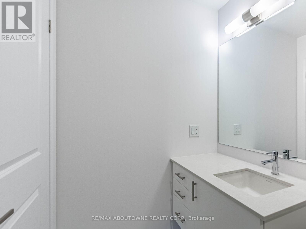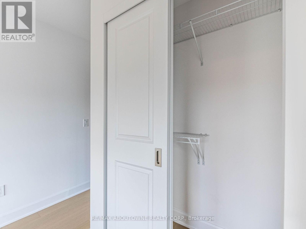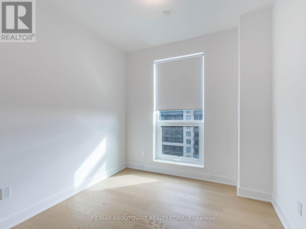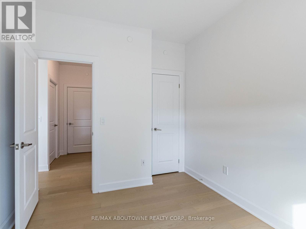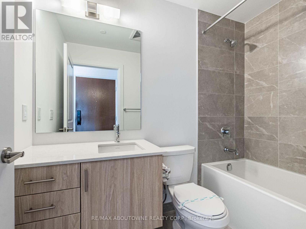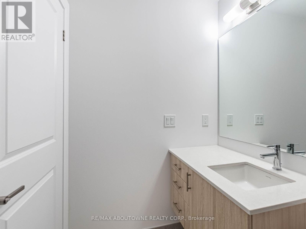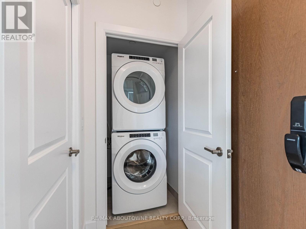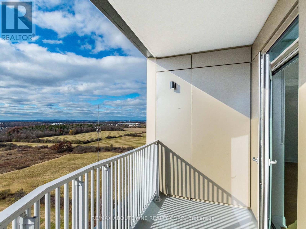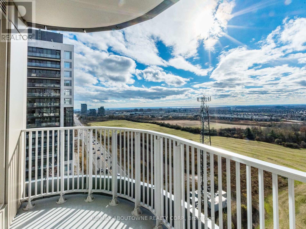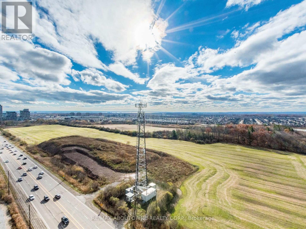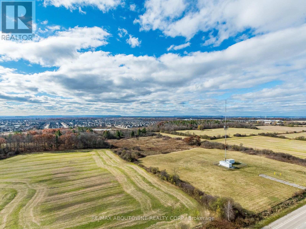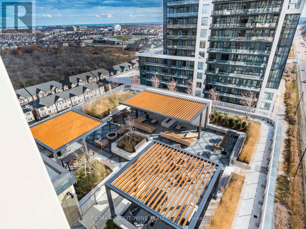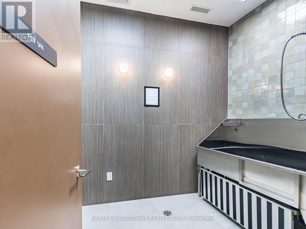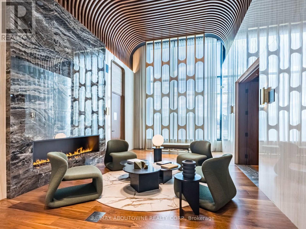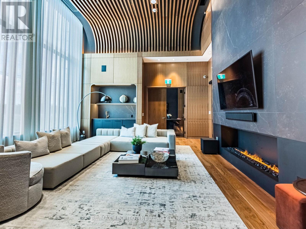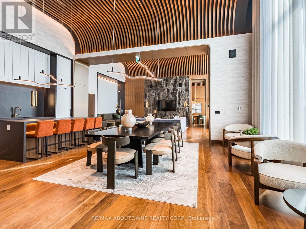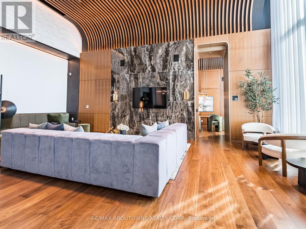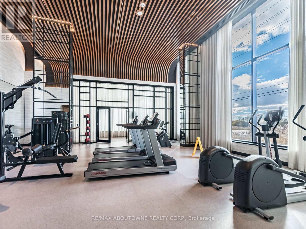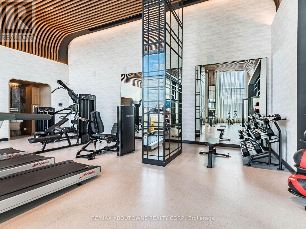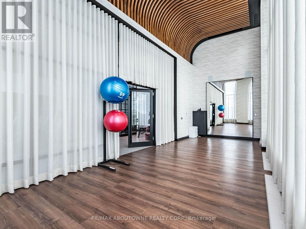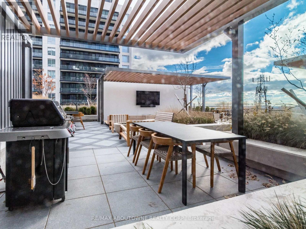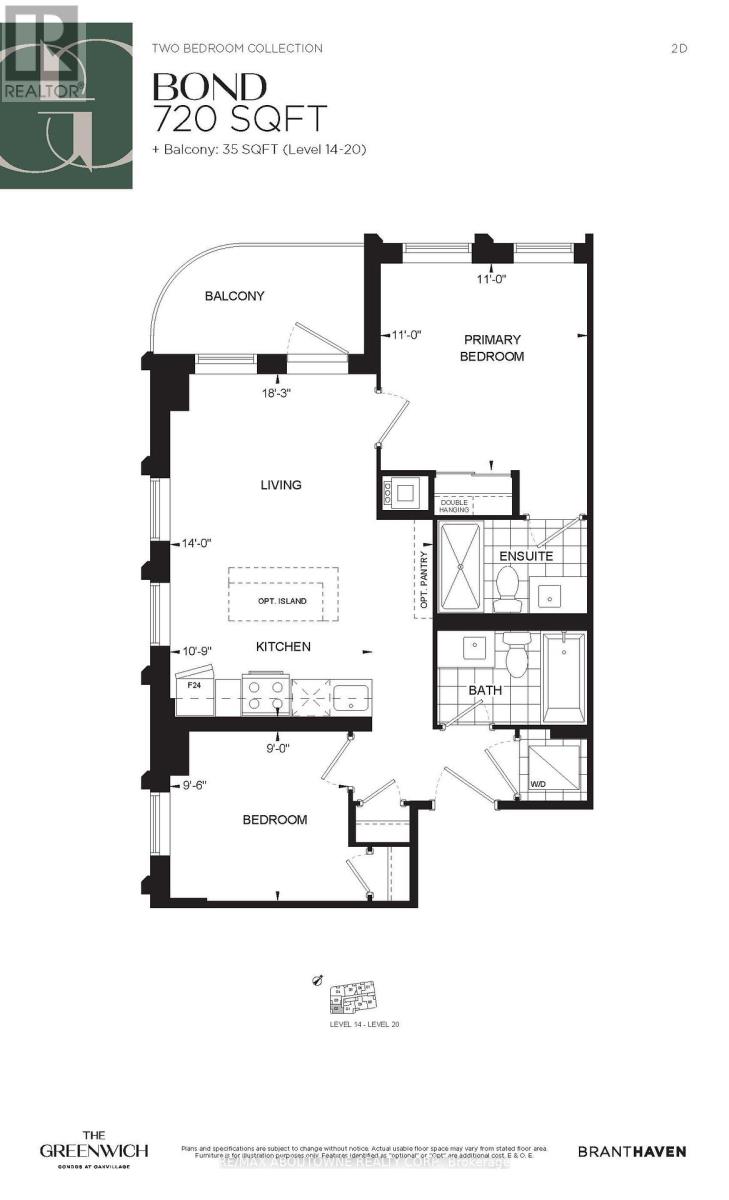1602 - 3240 William Colston Avenue Oakville, Ontario L6H 8C8
$2,750 Monthly
***Brand New - Never Lived-In*** Gorgeous sun-filled 2 bed + 2 bath corner unit condo in the heart of Oakville! Laminate floors throughout. Very bright. Open concept floor plan that floods natural light and brightens the space. Modern kitchen with quartz counter, centre island, backsplash and built-in appliances. Master bedroom with walk-in closet and 3-pieceensuite. Second well-sized bedroom with closet. Ensuite laundry. Large Windows. Excellent building amenities such as 24-hour concierge, gym, party room and visitor parking to name a few. Close to Hwy 407, easy access to public transit, school, parks, hospital, entertainment, restaurants, and all local amenities. Blinds will be installed by the landlord before closing date. One underground parking spot included. One storage locker included. (id:61852)
Property Details
| MLS® Number | W12572916 |
| Property Type | Single Family |
| Community Name | 1010 - JM Joshua Meadows |
| AmenitiesNearBy | Hospital, Park, Place Of Worship, Public Transit |
| CommunicationType | High Speed Internet |
| CommunityFeatures | Pets Allowed With Restrictions |
| Features | Balcony, Carpet Free |
| ParkingSpaceTotal | 1 |
| ViewType | View |
Building
| BathroomTotal | 2 |
| BedroomsAboveGround | 2 |
| BedroomsTotal | 2 |
| Age | New Building |
| Amenities | Security/concierge, Exercise Centre, Party Room, Visitor Parking, Storage - Locker |
| Appliances | Dishwasher, Dryer, Microwave, Stove, Washer, Refrigerator |
| BasementType | None |
| CoolingType | Central Air Conditioning |
| ExteriorFinish | Concrete |
| FlooringType | Laminate |
| FoundationType | Poured Concrete |
| HeatingFuel | Natural Gas |
| HeatingType | Forced Air |
| SizeInterior | 700 - 799 Sqft |
| Type | Apartment |
Parking
| Underground | |
| Garage |
Land
| Acreage | No |
| LandAmenities | Hospital, Park, Place Of Worship, Public Transit |
Rooms
| Level | Type | Length | Width | Dimensions |
|---|---|---|---|---|
| Flat | Living Room | 4.26 m | 5.56 m | 4.26 m x 5.56 m |
| Flat | Dining Room | 3.27 m | 4.26 m | 3.27 m x 4.26 m |
| Flat | Kitchen | 3.27 m | 4.26 m | 3.27 m x 4.26 m |
| Flat | Primary Bedroom | 3.35 m | 3.35 m | 3.35 m x 3.35 m |
| Flat | Bedroom 2 | 2.89 m | 2.74 m | 2.89 m x 2.74 m |
Interested?
Contact us for more information
Tony Sidrak
Salesperson
1235 North Service Rd W #100d
Oakville, Ontario L6M 3G5
