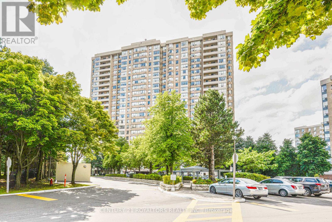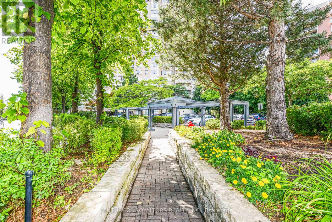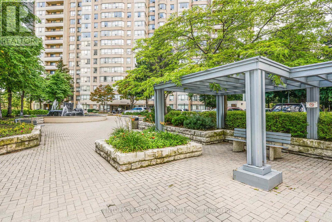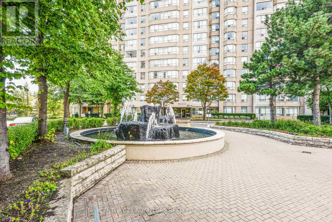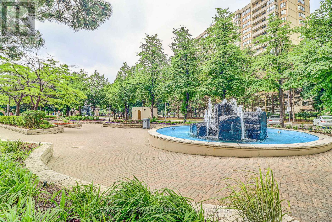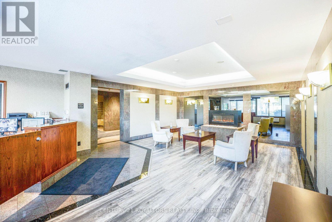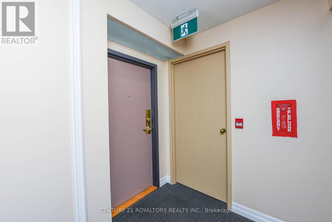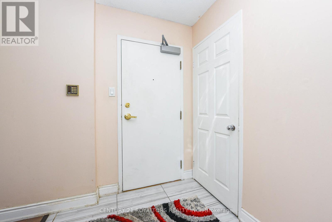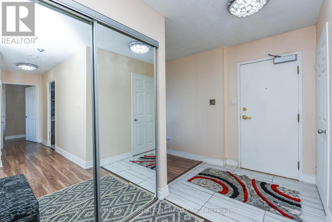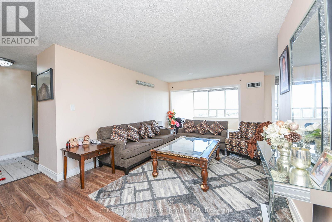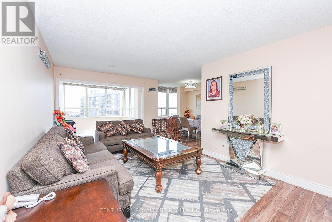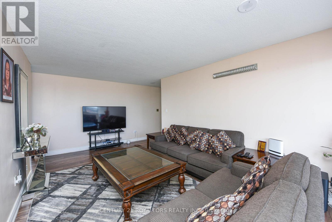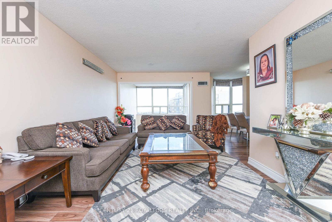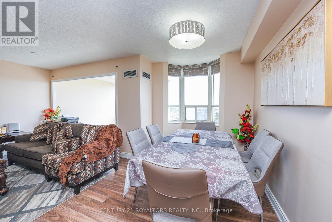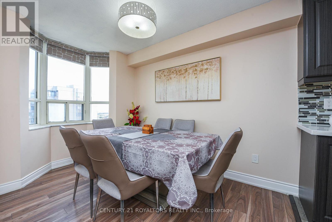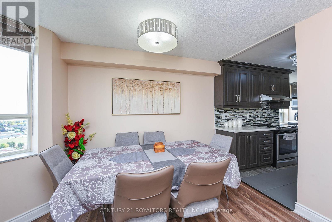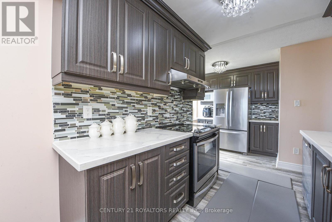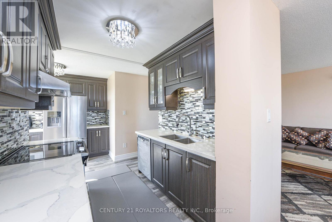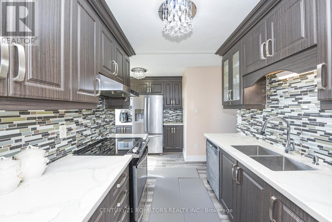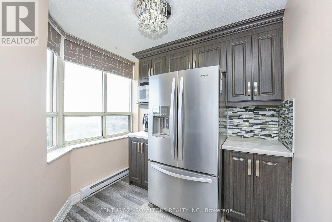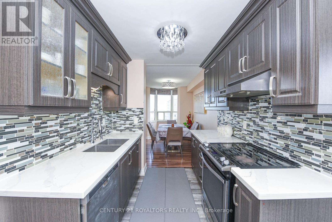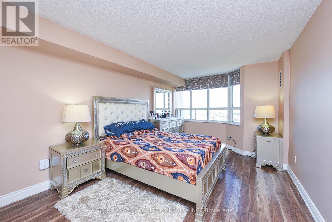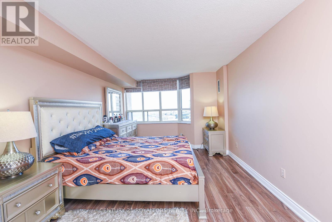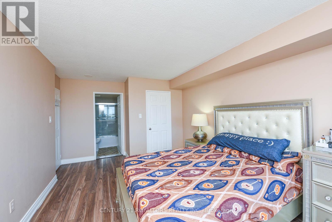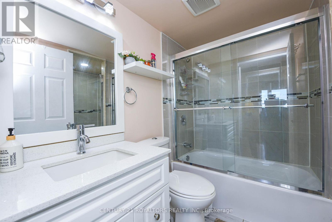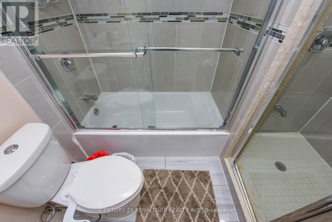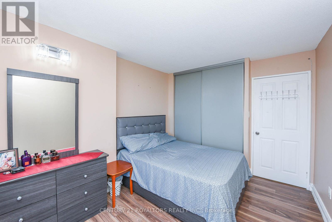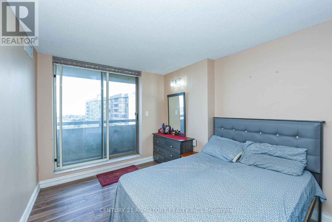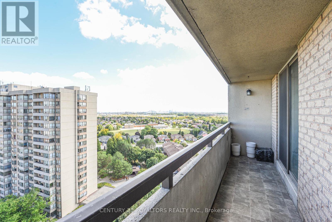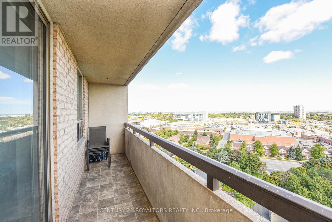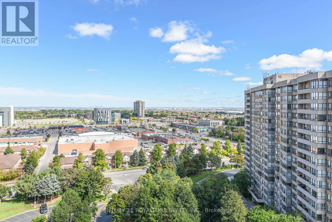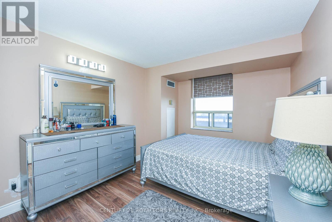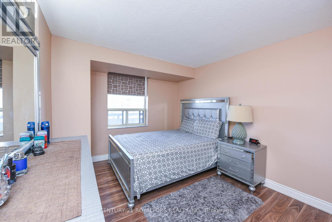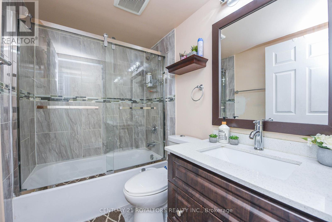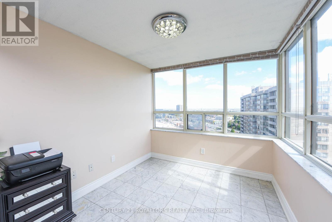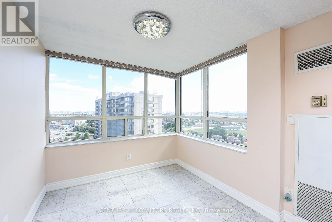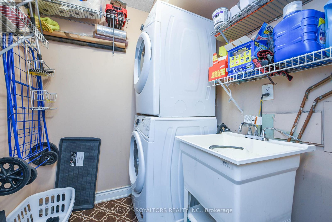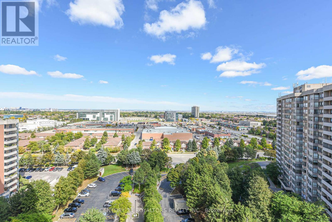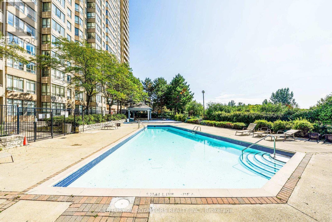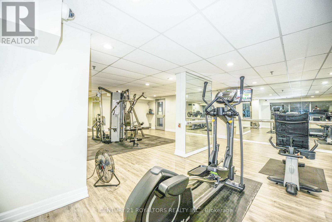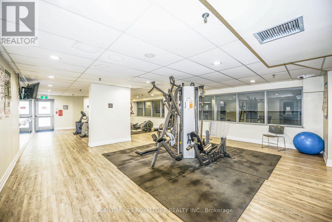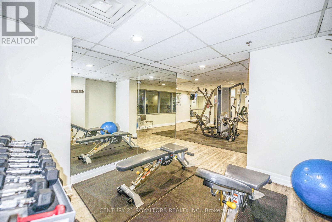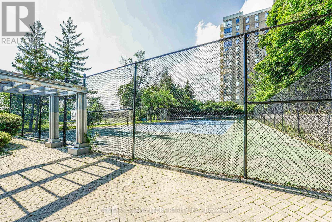1602 - 30 Malta Avenue Brampton, Ontario L6Y 4S5
$574,500Maintenance, Heat, Electricity, Water, Common Area Maintenance
$1,045 Monthly
Maintenance, Heat, Electricity, Water, Common Area Maintenance
$1,045 MonthlyFully Renovated 3 Bedroom + Den Solarium, 2 Bath, Fresh Paint, New Hardwood Flooring, Fully Carpet-Free, New Kitchen With Modern Appliances, Dining Area With Tall Windows. Built-In Private Laundry With Storage, New Curtains, Very Bright Natural Light. It Also Has a Balcony With Unobstructed Skyline Views. Fully Renovated Bathrooms, All Utilities Are Included in Condo Fee. Very High Standard Building With High Security, Outdoor Pool, Library Room, Sauna, Tennis Court, Squash Court, Billiards Room, Park With a Fountain, Plenty of Visitor Parking. Most Amenities Are Close By, Such as Grocery Store, Pizza, Shoppers World, 24-Hr Bus Service at Hurontario St., Sheridan College is Steps Away, City Library, Religious Places Are Close By. One Underground Parking Spot With High Security. (id:61852)
Property Details
| MLS® Number | W12429454 |
| Property Type | Single Family |
| Community Name | Fletcher's Creek South |
| AmenitiesNearBy | Park, Public Transit |
| CommunityFeatures | Pets Allowed With Restrictions |
| EquipmentType | None |
| Features | Elevator, Lighting, Wheelchair Access, Balcony, Carpet Free, In Suite Laundry, Sauna |
| ParkingSpaceTotal | 1 |
| PoolType | Outdoor Pool |
| RentalEquipmentType | None |
| ViewType | View, City View |
Building
| BathroomTotal | 2 |
| BedroomsAboveGround | 3 |
| BedroomsTotal | 3 |
| Amenities | Exercise Centre, Party Room, Recreation Centre |
| Appliances | Intercom, Dishwasher, Dryer, Stove, Washer, Window Coverings, Refrigerator |
| BasementType | None |
| CoolingType | Central Air Conditioning |
| ExteriorFinish | Brick |
| FireProtection | Monitored Alarm |
| FlooringType | Laminate, Tile, Marble |
| FoundationType | Poured Concrete |
| HeatingFuel | Natural Gas |
| HeatingType | Forced Air |
| SizeInterior | 1400 - 1599 Sqft |
| Type | Apartment |
Parking
| Underground | |
| Garage |
Land
| Acreage | No |
| LandAmenities | Park, Public Transit |
| LandscapeFeatures | Landscaped, Lawn Sprinkler |
Rooms
| Level | Type | Length | Width | Dimensions |
|---|---|---|---|---|
| Flat | Living Room | 5.71 m | 3.4 m | 5.71 m x 3.4 m |
| Flat | Dining Room | 3.5 m | 2.4 m | 3.5 m x 2.4 m |
| Flat | Kitchen | 4.82 m | 2.34 m | 4.82 m x 2.34 m |
| Flat | Solarium | 2.74 m | 2.7 m | 2.74 m x 2.7 m |
| Flat | Bedroom | 5.03 m | 3.27 m | 5.03 m x 3.27 m |
| Flat | Bedroom 2 | 3.84 m | 3.06 m | 3.84 m x 3.06 m |
| Flat | Bedroom 3 | 3.34 m | 2.74 m | 3.34 m x 2.74 m |
| Flat | Laundry Room | 1.8 m | 1.8 m | 1.8 m x 1.8 m |
Interested?
Contact us for more information
Kuldip Singh Saini
Broker
170 Wilkinson Rd #18
Brampton, Ontario L6T 4Z5
