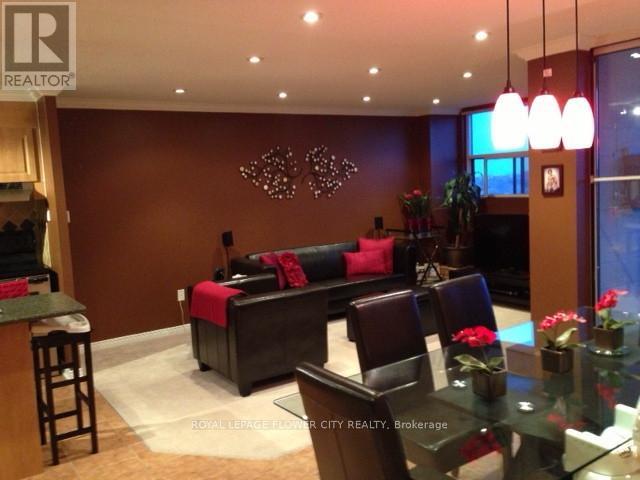1602 - 2900 Battleford Road Mississauga, Ontario L5N 2V9
3 Bedroom
1 Bathroom
800 - 899 sqft
Outdoor Pool
Wall Unit
Baseboard Heaters
$525,000Maintenance, Heat, Water, Parking, Insurance, Common Area Maintenance, Electricity
$745.20 Monthly
Maintenance, Heat, Water, Parking, Insurance, Common Area Maintenance, Electricity
$745.20 Monthlytop floor uniquely designed 2 bed plus den unit with a breathtaking view of Mississauga and Toronto. One of the largest 2 bedrooms units in the building with an 0pen concept and pot lights throughout Laminate flooring and a washer/dryer for your convenience. Close to transit, schools and Meadowvale Town centre with many resteruants grocery and more. (id:61852)
Property Details
| MLS® Number | W12176882 |
| Property Type | Single Family |
| Neigbourhood | Meadowvale |
| Community Name | Meadowvale |
| AmenitiesNearBy | Public Transit, Schools |
| CommunityFeatures | Pet Restrictions |
| Features | Elevator, Balcony, Carpet Free, In Suite Laundry |
| ParkingSpaceTotal | 1 |
| PoolType | Outdoor Pool |
| Structure | Tennis Court |
| ViewType | View |
Building
| BathroomTotal | 1 |
| BedroomsAboveGround | 2 |
| BedroomsBelowGround | 1 |
| BedroomsTotal | 3 |
| Amenities | Party Room, Exercise Centre, Visitor Parking |
| Appliances | Dishwasher, Dryer, Hood Fan, Stove, Washer, Refrigerator |
| CoolingType | Wall Unit |
| ExteriorFinish | Concrete |
| FlooringType | Laminate |
| HeatingFuel | Electric |
| HeatingType | Baseboard Heaters |
| SizeInterior | 800 - 899 Sqft |
| Type | Apartment |
Parking
| Underground | |
| No Garage |
Land
| Acreage | No |
| LandAmenities | Public Transit, Schools |
Rooms
| Level | Type | Length | Width | Dimensions |
|---|---|---|---|---|
| Flat | Kitchen | 2.59 m | 2.18 m | 2.59 m x 2.18 m |
| Flat | Living Room | 4.99 m | 3 m | 4.99 m x 3 m |
| Flat | Dining Room | 3.05 m | 2.74 m | 3.05 m x 2.74 m |
| Flat | Primary Bedroom | 3.96 m | 2.76 m | 3.96 m x 2.76 m |
| Flat | Bedroom 2 | 3.76 m | 2.26 m | 3.76 m x 2.26 m |
| Flat | Den | 2.05 m | 1.5 m | 2.05 m x 1.5 m |
Interested?
Contact us for more information
Andrew Condlln
Salesperson
Royal LePage Flower City Realty
30 Topflight Drive Unit 12
Mississauga, Ontario L5S 0A8
30 Topflight Drive Unit 12
Mississauga, Ontario L5S 0A8










