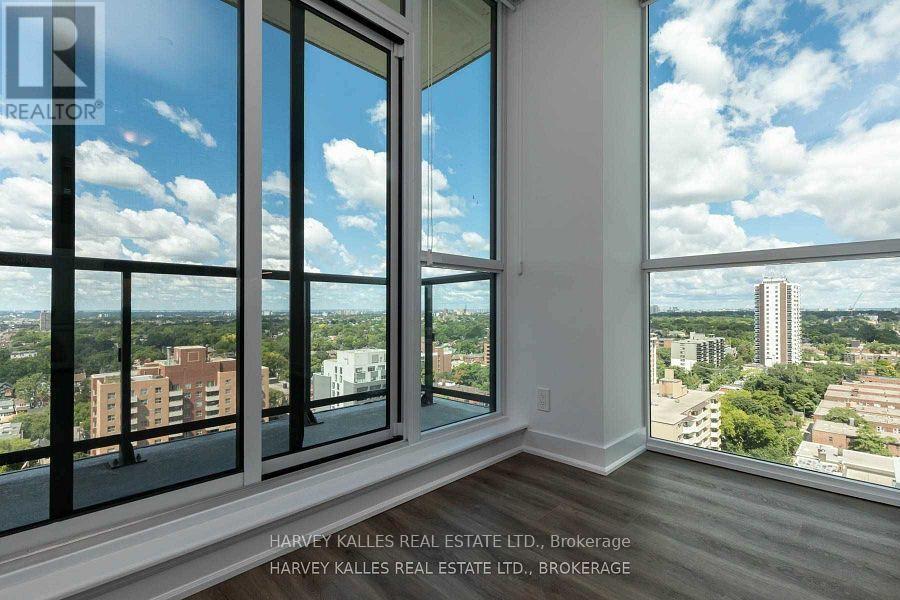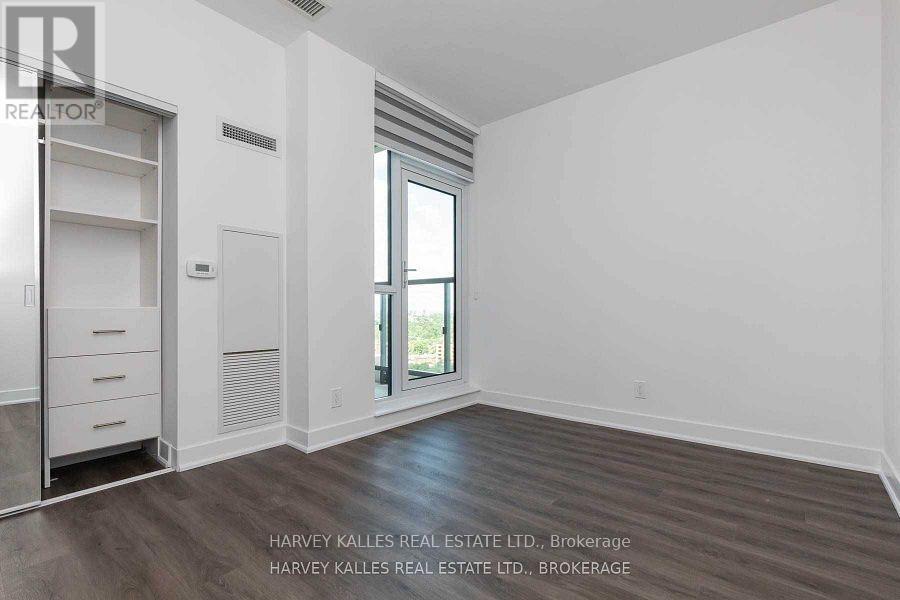1602 - 1486 Bathurst Street Toronto, Ontario M5P 2G9
$3,300 Monthly
Boutique Building 2 Bed 2 Bath Suite @ Bathurst & St. Clair W. Absolute Style In This Split Bedroom Floor Plan In The Poshest Spot In The City. 3 Private Balcony Walkouts, With Corner Kitchen Arrangement And Large Open Concept Living. Integrated Appliances, Ensuite Laundry, Parking & Storage Locker Included. Occupancy Anytime. Boutique Building Of Only 93 Units. Stroll To St. Mikes, Subway And Shopping For The Ultimate Urban Experience. (id:61852)
Property Details
| MLS® Number | C12162936 |
| Property Type | Single Family |
| Neigbourhood | Dublin Heights |
| Community Name | Humewood-Cedarvale |
| AmenitiesNearBy | Park, Public Transit, Schools |
| CommunityFeatures | Pets Not Allowed |
| ParkingSpaceTotal | 1 |
Building
| BathroomTotal | 2 |
| BedroomsAboveGround | 2 |
| BedroomsTotal | 2 |
| Amenities | Exercise Centre, Party Room, Storage - Locker |
| Appliances | Dishwasher, Dryer, Range, Stove, Washer, Refrigerator |
| CoolingType | Central Air Conditioning |
| ExteriorFinish | Brick |
| FlooringType | Hardwood |
| HeatingFuel | Natural Gas |
| HeatingType | Forced Air |
| SizeInterior | 800 - 899 Sqft |
| Type | Apartment |
Parking
| Underground | |
| Garage |
Land
| Acreage | No |
| LandAmenities | Park, Public Transit, Schools |
Rooms
| Level | Type | Length | Width | Dimensions |
|---|---|---|---|---|
| Main Level | Foyer | Measurements not available | ||
| Main Level | Living Room | 4 m | 3.5 m | 4 m x 3.5 m |
| Main Level | Dining Room | 4 m | 3.5 m | 4 m x 3.5 m |
| Main Level | Kitchen | 2.77 m | 2.47 m | 2.77 m x 2.47 m |
| Main Level | Primary Bedroom | 4.11 m | 3.17 m | 4.11 m x 3.17 m |
| Main Level | Bedroom 2 | 3.05 m | 3.66 m | 3.05 m x 3.66 m |
| Main Level | Laundry Room | Measurements not available |
Interested?
Contact us for more information
Ronit Barzilay
Broker
2145 Avenue Road
Toronto, Ontario M5M 4B2





















