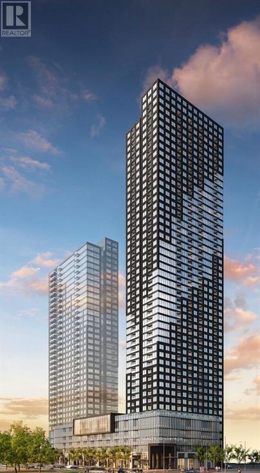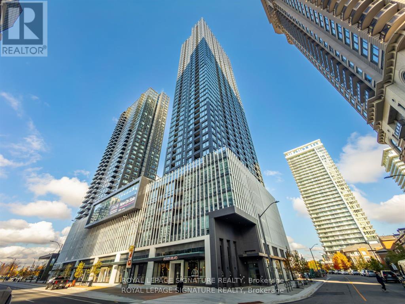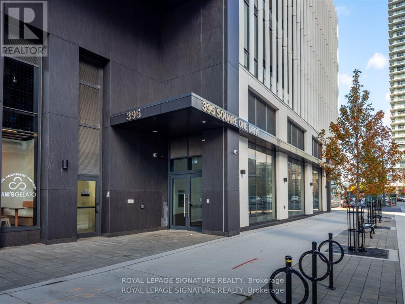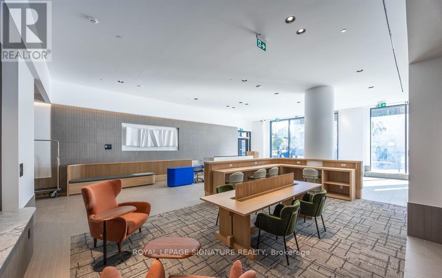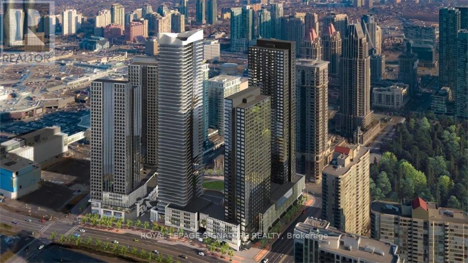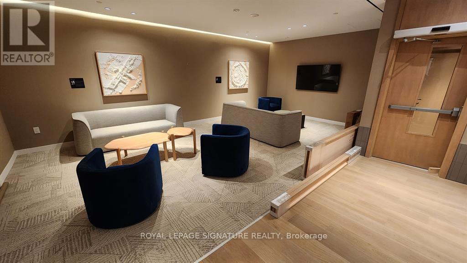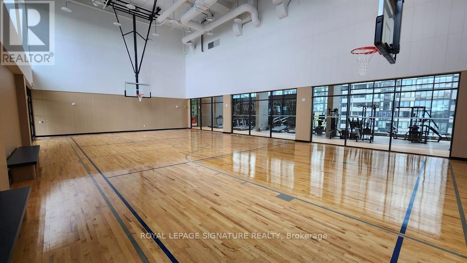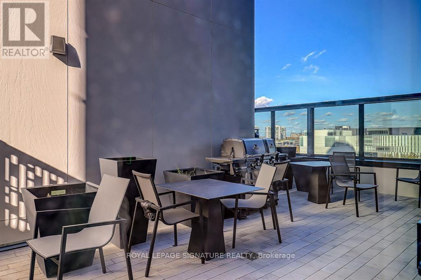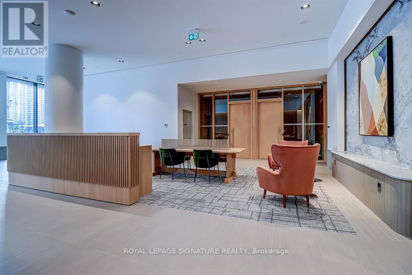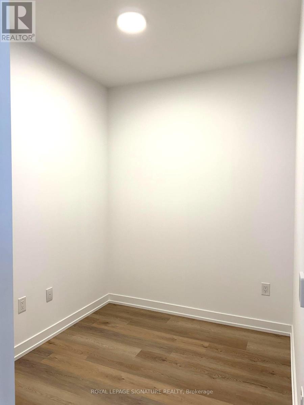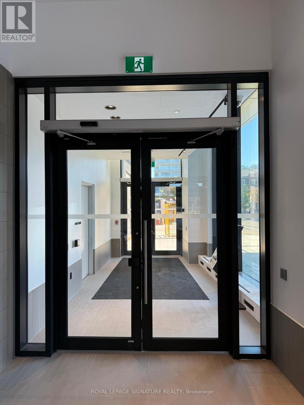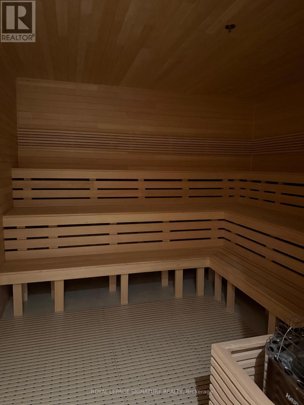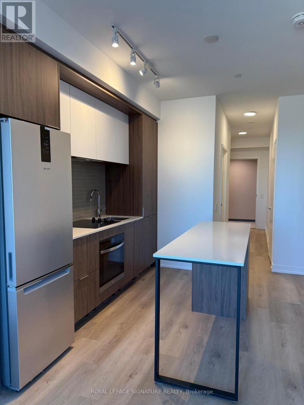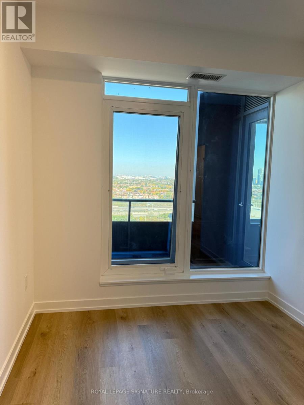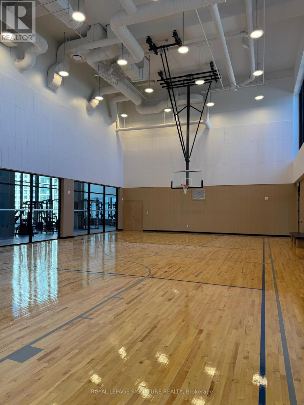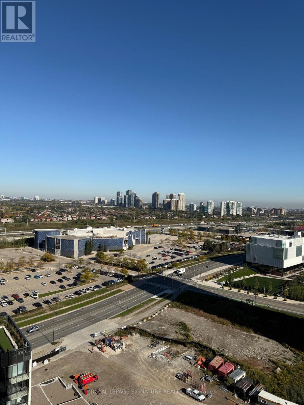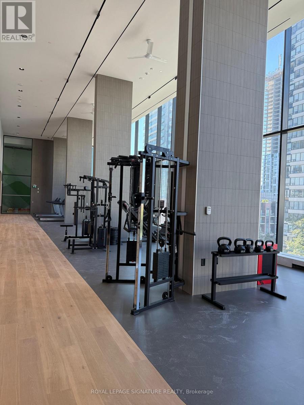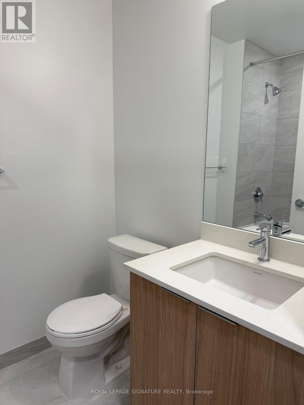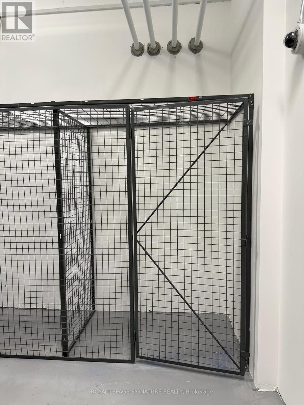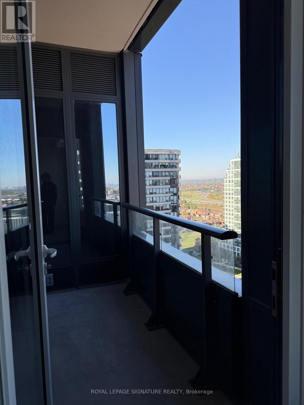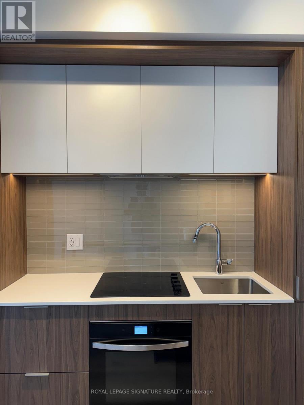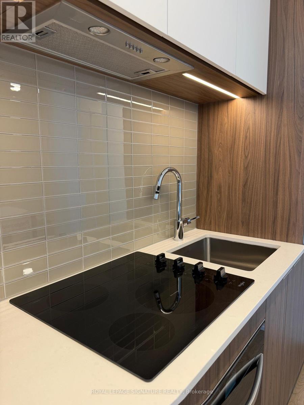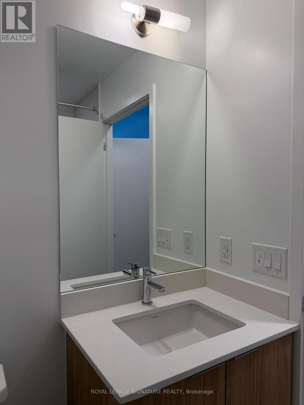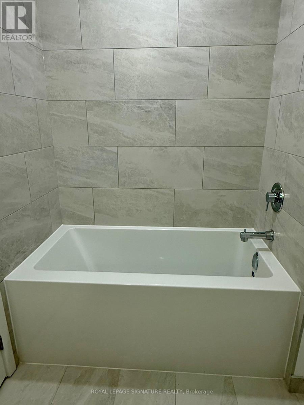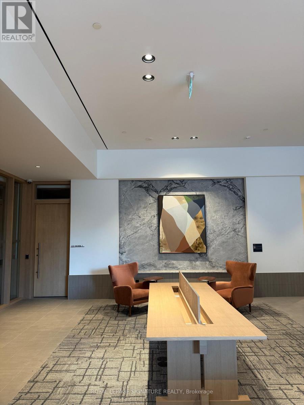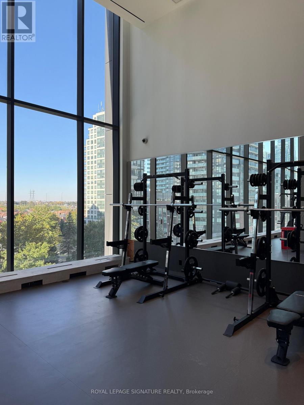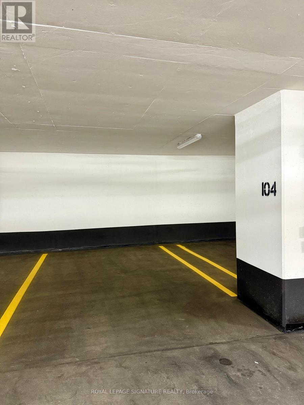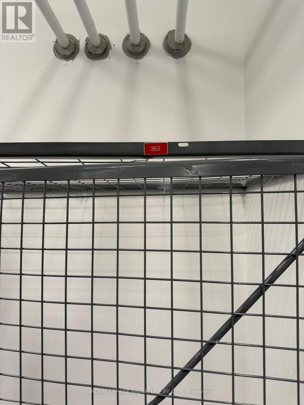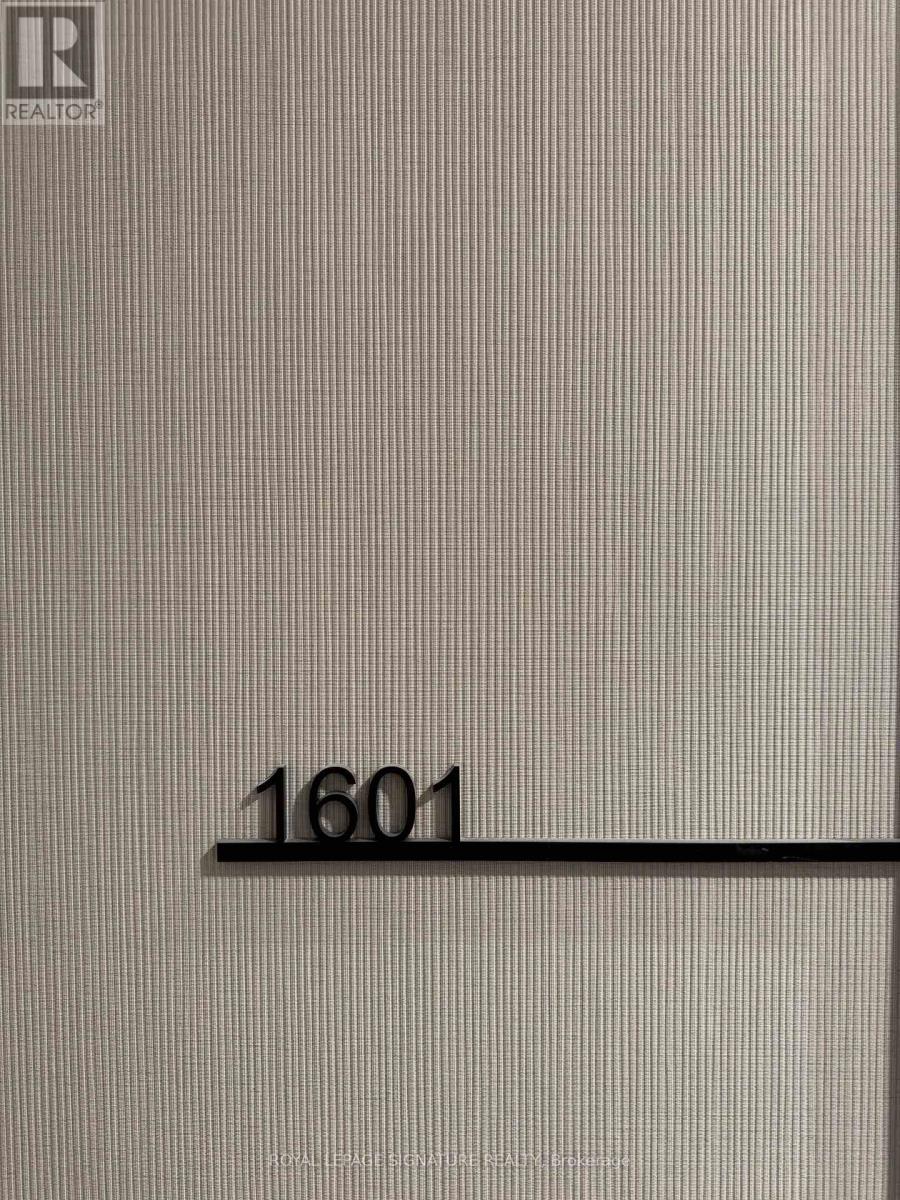1601 - 395 Square One Drive Mississauga, Ontario L5B 0P6
$2,250 Monthly
Experience Modern Urban Living in the Heart of Square One! Discover this stunning 1 Bedroom + Den suite situated in the vibrant Square One District. This Daniels-built residence offers a modern, functional layout plus a private balcony featuring breathtaking, unobstructed city views. The open-concept design boasts floor-to-ceiling windows, a sleek kitchen with quartz countertops, stainless steel appliances, and custom cabinetry. The spacious den provides a perfect home office or guest space, while the high floor location brings in natural light and expansive skyline vistas. Enjoy resort-style amenities including a fully equipped fitness centre, half-court basketball gym, climbing wall, co-working and meeting zones, outdoor terrace with BBQs, dining lounge, community garden plots, kids' play areas, and 24-hour concierge service. Steps to Square One Shopping Centre, Sheridan College, Celebration Square, transit, and major highways (403/401/407) - everything you need is right at your door (id:61852)
Property Details
| MLS® Number | W12546102 |
| Property Type | Single Family |
| Community Name | City Centre |
| AmenitiesNearBy | Public Transit |
| CommunityFeatures | Pets Allowed With Restrictions |
| Features | Elevator, Balcony, Carpet Free |
| ParkingSpaceTotal | 1 |
| ViewType | View |
Building
| BathroomTotal | 1 |
| BedroomsAboveGround | 1 |
| BedroomsBelowGround | 1 |
| BedroomsTotal | 2 |
| Age | New Building |
| Amenities | Security/concierge, Exercise Centre, Recreation Centre, Storage - Locker |
| BasementType | None |
| CoolingType | Central Air Conditioning |
| ExteriorFinish | Steel |
| HeatingFuel | Natural Gas |
| HeatingType | Forced Air |
| SizeInterior | 600 - 699 Sqft |
| Type | Apartment |
Parking
| Underground | |
| Garage |
Land
| Acreage | No |
| LandAmenities | Public Transit |
Rooms
| Level | Type | Length | Width | Dimensions |
|---|---|---|---|---|
| Main Level | Living Room | 3.2 m | 2.86 m | 3.2 m x 2.86 m |
| Main Level | Kitchen | 3.2 m | 2.86 m | 3.2 m x 2.86 m |
| Main Level | Bedroom | 2.68 m | 3.1 m | 2.68 m x 3.1 m |
| Main Level | Den | 2.32 m | 2.5 m | 2.32 m x 2.5 m |
| Main Level | Bathroom | Measurements not available |
Interested?
Contact us for more information
Dev Tiwari
Salesperson
201-30 Eglinton Ave West
Mississauga, Ontario L5R 3E7
