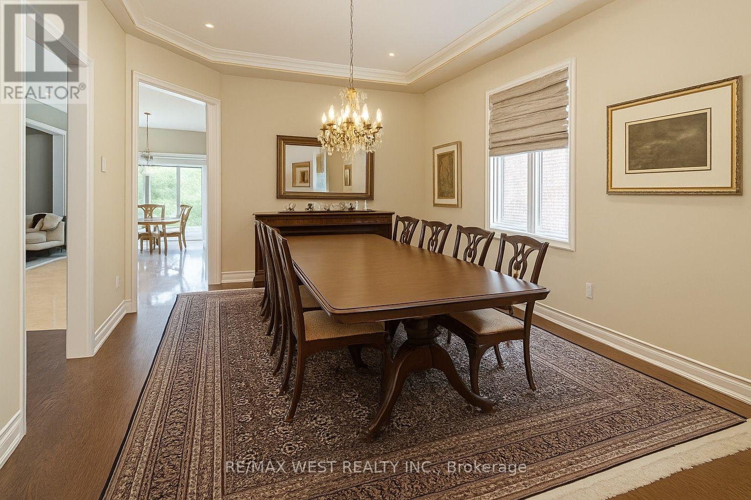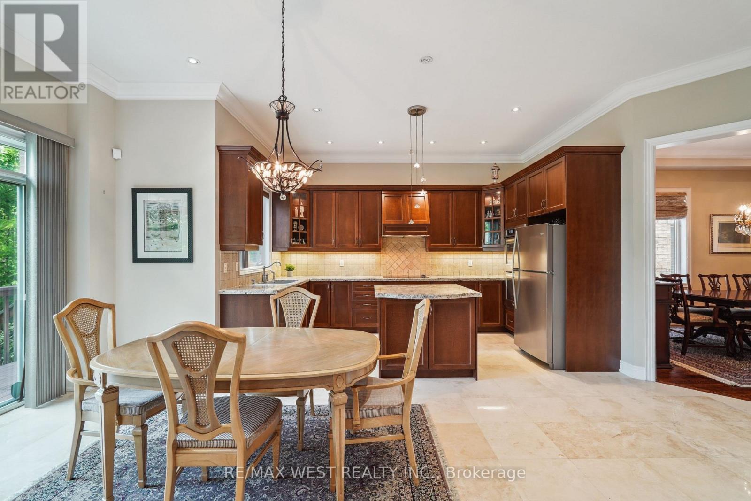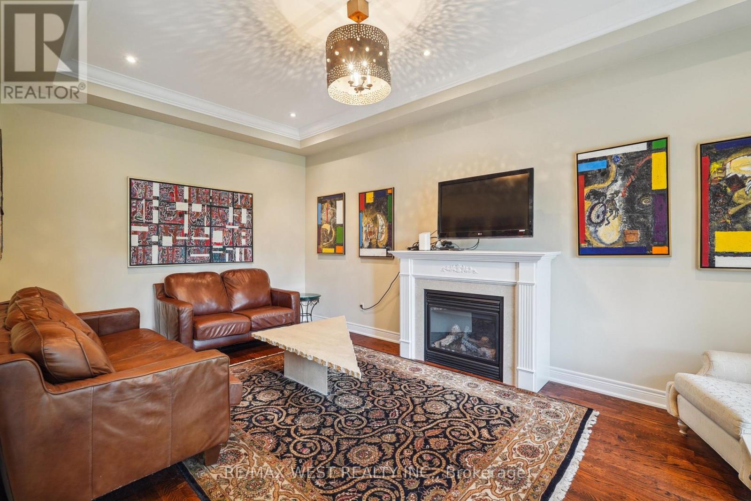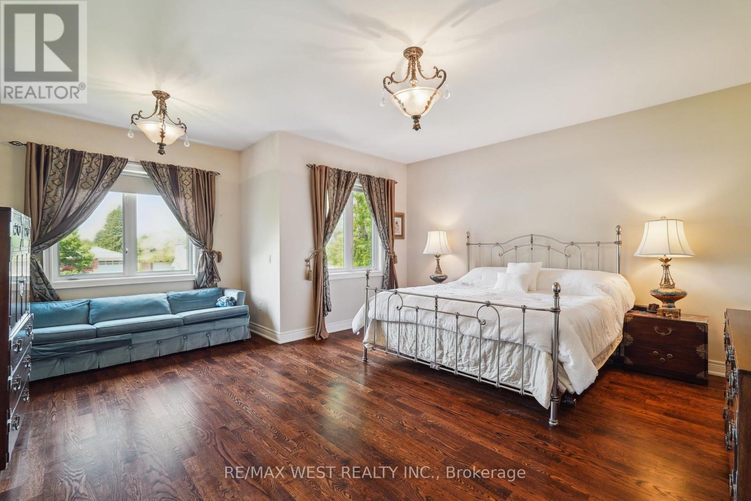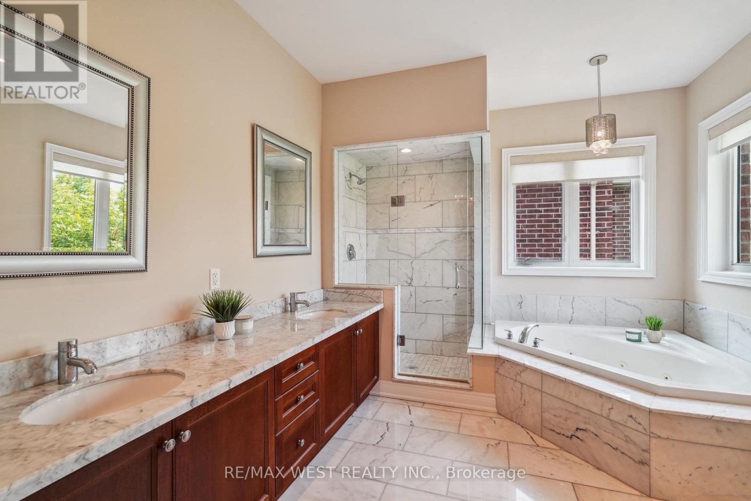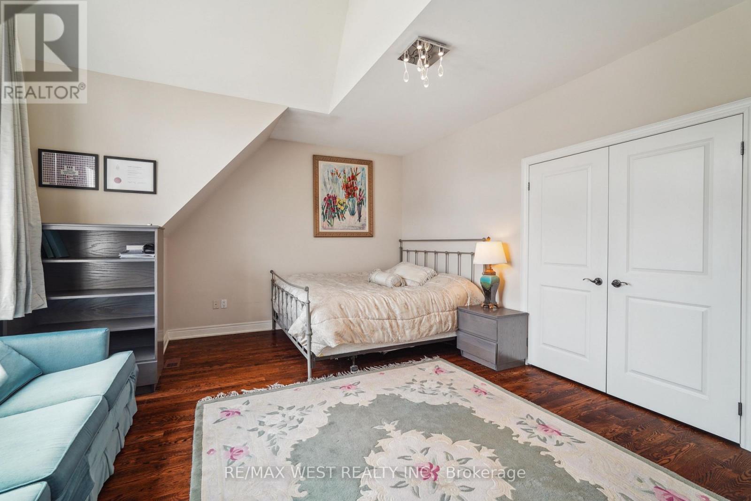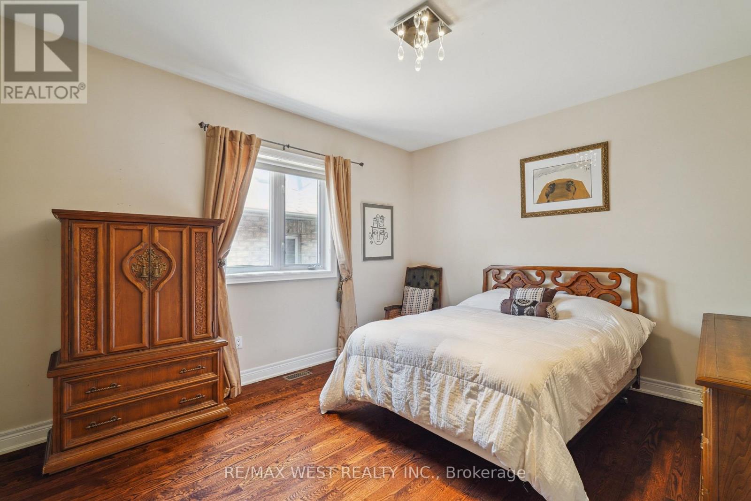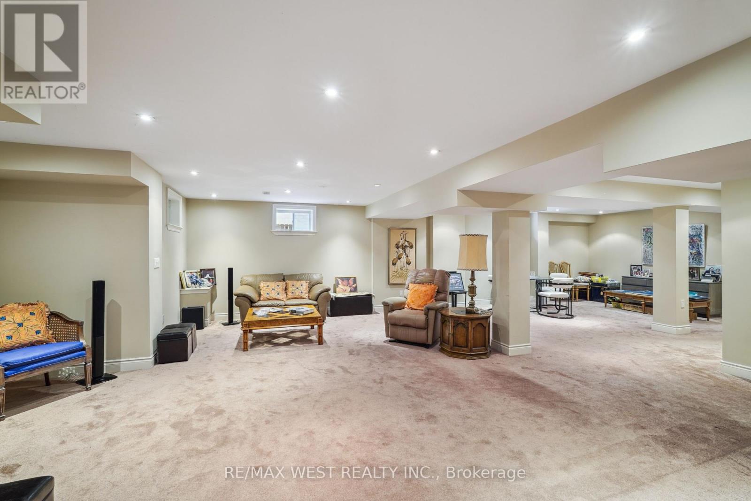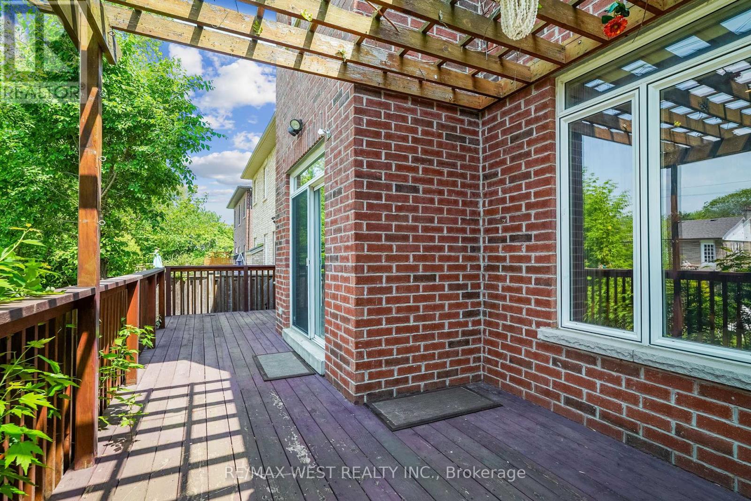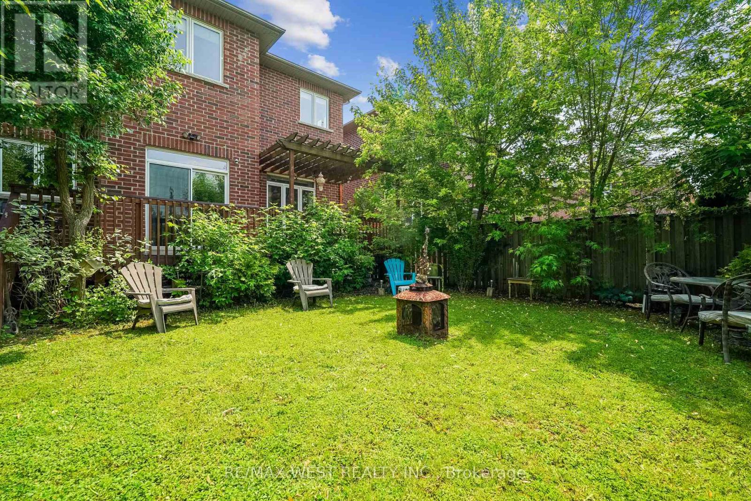160 Townsgate Drive Vaughan, Ontario L4J 8J5
$2,500,000
Situated On One Of Thornhill's Most Desirable Streets, 160 Townsgate Drive Is A Rare Offering With Over 3,500 Square Feet Above Grade, Combining Elegance, Space, And Functionality In A Home That Truly Stands Out. With Soaring 10-Foot Ceilings, Taller Than Most Others In The Area, And One Of The Largest Floor Plans On The Street, This Residence Is Designed For Both Refined Living And Everyday Comfort. It Features Five Spacious Bedrooms Upstairs, Including Four Ensuites, A Generous Main-Floor Office That Easily Serves As A Sixth Bedroom, And A Fully Finished Basement With Pot Lights, A 4-Piece Bath, And An Additional Bedroom Perfect For Guests Or Extended Family. The Open-Concept Kitchen Flows Into A Warm And Inviting Family Room With A Gas Fireplace And Walks Out To A Sunny Backyard Deck, Ideal For Entertaining. Rich Hardwood Flooring, A Wrought Iron Staircase, Convenient Second-Floor Laundry, Mudroom, And A Double-Car Garage Round Out This Exceptional Home. A Must-See For Families Seeking Space, Quality, And A Prime Location! (id:61852)
Property Details
| MLS® Number | N12199508 |
| Property Type | Single Family |
| Community Name | Crestwood-Springfarm-Yorkhill |
| ParkingSpaceTotal | 6 |
Building
| BathroomTotal | 6 |
| BedroomsAboveGround | 5 |
| BedroomsBelowGround | 2 |
| BedroomsTotal | 7 |
| Amenities | Fireplace(s) |
| Appliances | Central Vacuum, Garage Door Opener Remote(s), Oven - Built-in, Window Coverings |
| BasementDevelopment | Finished |
| BasementType | Full (finished) |
| ConstructionStyleAttachment | Detached |
| CoolingType | Central Air Conditioning |
| ExteriorFinish | Brick |
| FireplacePresent | Yes |
| FlooringType | Hardwood, Stone |
| FoundationType | Unknown |
| HalfBathTotal | 1 |
| HeatingFuel | Natural Gas |
| HeatingType | Forced Air |
| StoriesTotal | 2 |
| SizeInterior | 3500 - 5000 Sqft |
| Type | House |
| UtilityWater | Municipal Water |
Parking
| Detached Garage | |
| Garage |
Land
| Acreage | No |
| Sewer | Sanitary Sewer |
| SizeDepth | 133 Ft ,3 In |
| SizeFrontage | 39 Ft ,7 In |
| SizeIrregular | 39.6 X 133.3 Ft |
| SizeTotalText | 39.6 X 133.3 Ft |
Rooms
| Level | Type | Length | Width | Dimensions |
|---|---|---|---|---|
| Second Level | Laundry Room | 4.2 m | 3.1 m | 4.2 m x 3.1 m |
| Second Level | Primary Bedroom | 6.5 m | 5.2 m | 6.5 m x 5.2 m |
| Second Level | Bedroom 2 | 4.3 m | 4.2 m | 4.3 m x 4.2 m |
| Second Level | Bedroom 3 | 4.1 m | 4 m | 4.1 m x 4 m |
| Second Level | Bedroom 4 | 4.1 m | 4 m | 4.1 m x 4 m |
| Second Level | Bedroom 5 | 4.26 m | 4 m | 4.26 m x 4 m |
| Main Level | Living Room | 4.3 m | 3.75 m | 4.3 m x 3.75 m |
| Main Level | Dining Room | 4.5 m | 3.75 m | 4.5 m x 3.75 m |
| Main Level | Office | 4 m | 4 m | 4 m x 4 m |
| Main Level | Kitchen | 4.5 m | 3.6 m | 4.5 m x 3.6 m |
| Main Level | Family Room | 6.5 m | 5.2 m | 6.5 m x 5.2 m |
Interested?
Contact us for more information
Frank Leo
Broker
2234 Bloor Street West, 104524
Toronto, Ontario M6S 1N6


