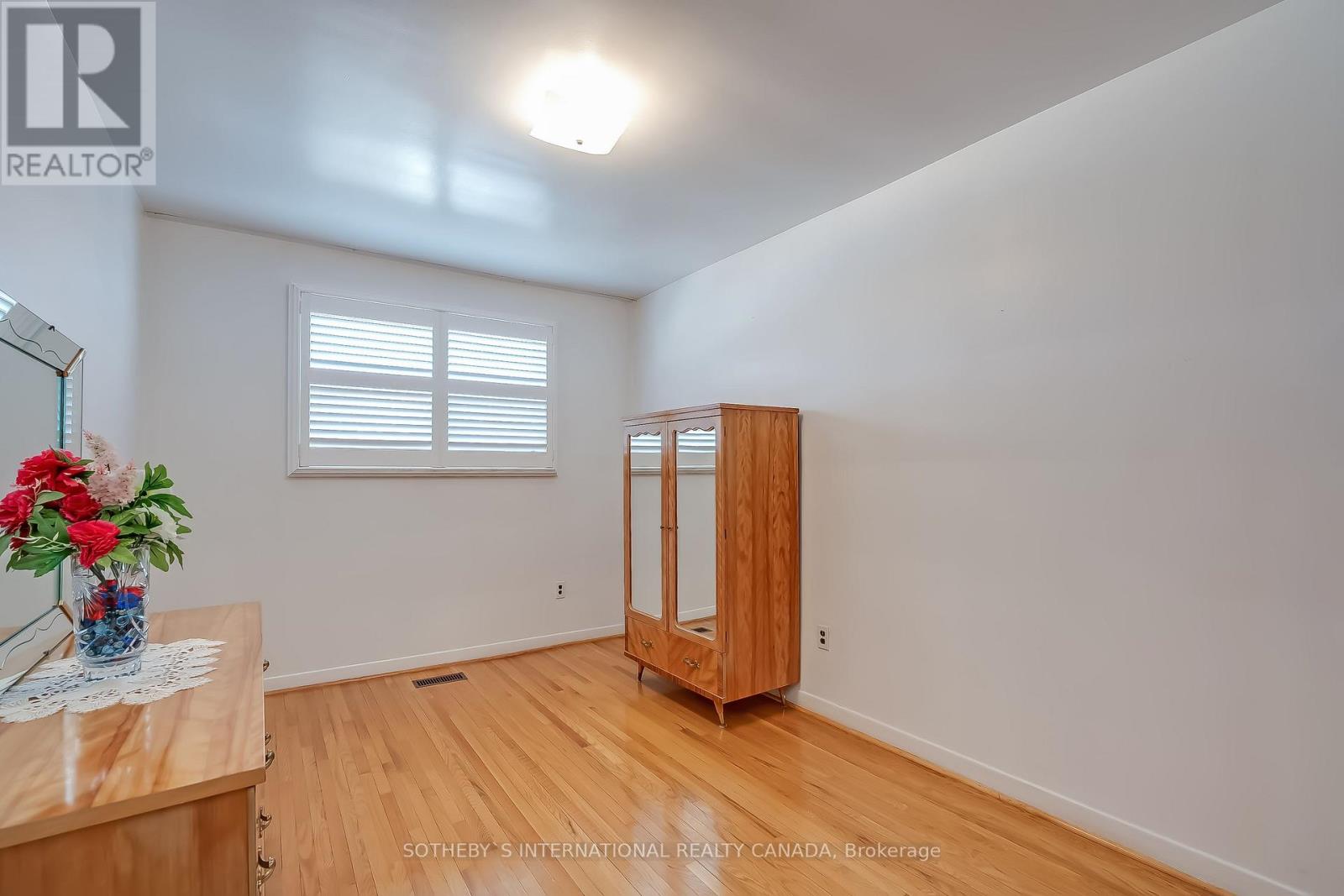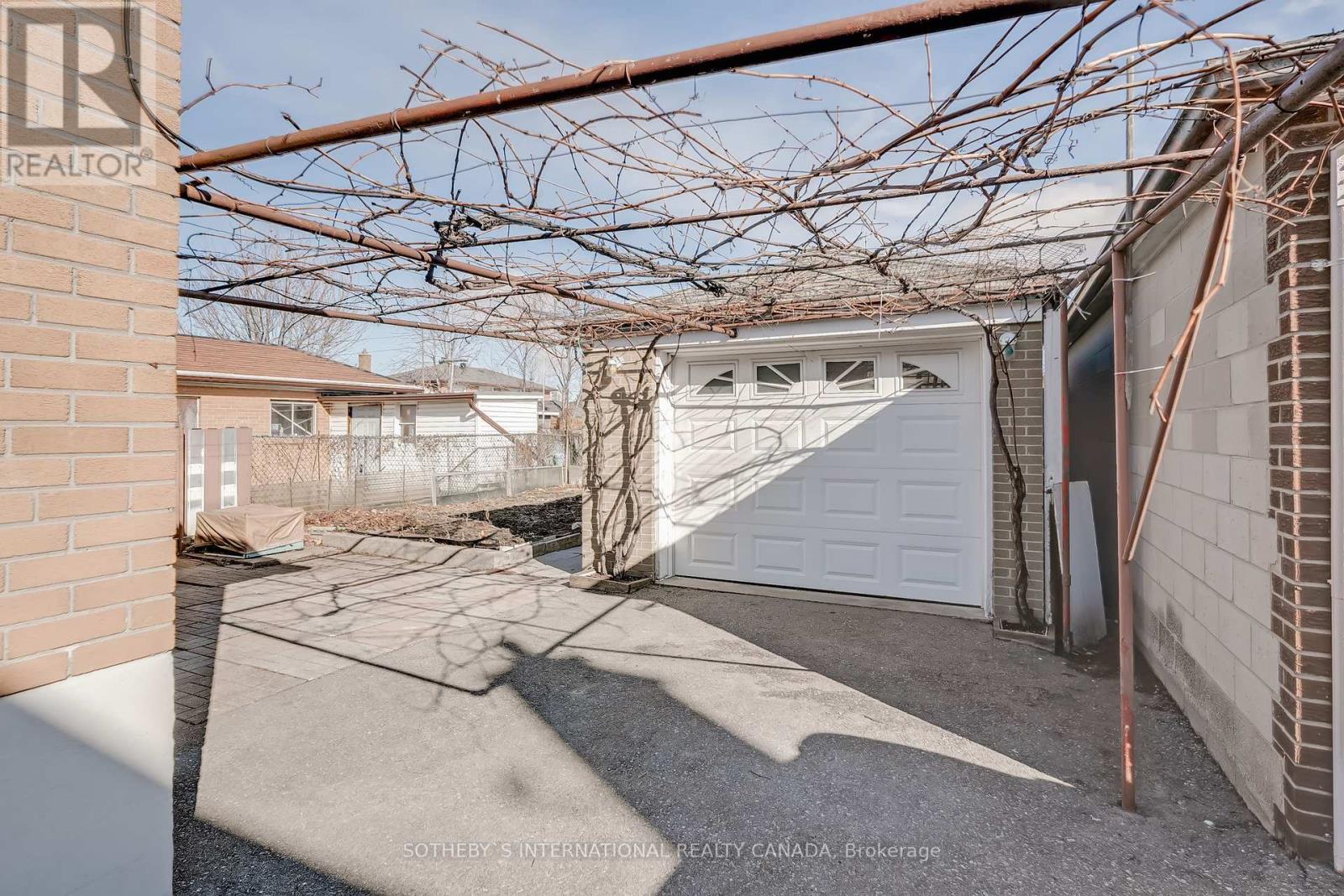160 Spenvalley Drive Toronto, Ontario M3L 1Z7
$959,900
Welcome to this beautifully maintained three-bedroom, two-bathroom semi-detached home, featuring two full kitchens and offering a spacious, functional layout to suit a variety of lifestyles. Situated in a sought-after neighbourhood, this residence provides a comfortable and versatile living space. The main level features a bright and inviting living area, complemented by a well-appointed kitchen with ample storage and workspace. Three generously sized bedrooms offer flexibility for rest or additional living needs. A key highlight of this home is the finished basement, complete with a second kitchen, full bathroom, and a separate entrance, offering potential for additional living space, guest accommodations, or an in-law suite. Conveniently located near schools, parks, shopping, and public transit, this home provides easy access to essential amenities while being nestled in a welcoming community. (id:61852)
Property Details
| MLS® Number | W12025738 |
| Property Type | Single Family |
| Neigbourhood | Glenfield-Jane Heights |
| Community Name | Glenfield-Jane Heights |
| EquipmentType | Water Heater |
| Features | Level Lot, Carpet Free |
| ParkingSpaceTotal | 5 |
| RentalEquipmentType | Water Heater |
Building
| BathroomTotal | 2 |
| BedroomsAboveGround | 3 |
| BedroomsTotal | 3 |
| Amenities | Fireplace(s) |
| Appliances | Dishwasher, Dryer, Two Stoves, Washer, Window Coverings, Two Refrigerators |
| ArchitecturalStyle | Bungalow |
| BasementDevelopment | Finished |
| BasementFeatures | Separate Entrance |
| BasementType | N/a (finished) |
| ConstructionStyleAttachment | Semi-detached |
| CoolingType | Central Air Conditioning |
| ExteriorFinish | Brick, Stone |
| FireplacePresent | Yes |
| FireplaceTotal | 1 |
| FlooringType | Hardwood, Laminate |
| FoundationType | Block |
| HeatingFuel | Natural Gas |
| HeatingType | Forced Air |
| StoriesTotal | 1 |
| SizeInterior | 1500 - 2000 Sqft |
| Type | House |
| UtilityWater | Municipal Water |
Parking
| Detached Garage | |
| Garage |
Land
| Acreage | No |
| LandscapeFeatures | Landscaped |
| Sewer | Sanitary Sewer |
| SizeDepth | 125 Ft ,2 In |
| SizeFrontage | 30 Ft |
| SizeIrregular | 30 X 125.2 Ft |
| SizeTotalText | 30 X 125.2 Ft |
Rooms
| Level | Type | Length | Width | Dimensions |
|---|---|---|---|---|
| Basement | Bathroom | 2.21 m | 2.6 m | 2.21 m x 2.6 m |
| Basement | Family Room | 4.5 m | 6.3 m | 4.5 m x 6.3 m |
| Basement | Kitchen | 5.1 m | 6.3 m | 5.1 m x 6.3 m |
| Main Level | Living Room | 4.6 m | 4.1 m | 4.6 m x 4.1 m |
| Main Level | Dining Room | 4.5 m | 3 m | 4.5 m x 3 m |
| Main Level | Kitchen | 3.3 m | 3.1 m | 3.3 m x 3.1 m |
| Main Level | Eating Area | 2.9 m | 2.4 m | 2.9 m x 2.4 m |
| Main Level | Primary Bedroom | 3.5 m | 3.95 m | 3.5 m x 3.95 m |
| Main Level | Bedroom 2 | 5.3 m | 3 m | 5.3 m x 3 m |
| Main Level | Bedroom 3 | 3.5 m | 2.9 m | 3.5 m x 2.9 m |
| Main Level | Bathroom | 1.9 m | 2.4 m | 1.9 m x 2.4 m |
Utilities
| Cable | Installed |
| Sewer | Installed |
Interested?
Contact us for more information
Brandon Matthew Horn
Broker
125 Lakeshore Rd E Ste 200
Oakville, Ontario L6J 1H3
Jason David Ingram
Salesperson
125 Lakeshore Rd E Ste 200
Oakville, Ontario L6J 1H3



































