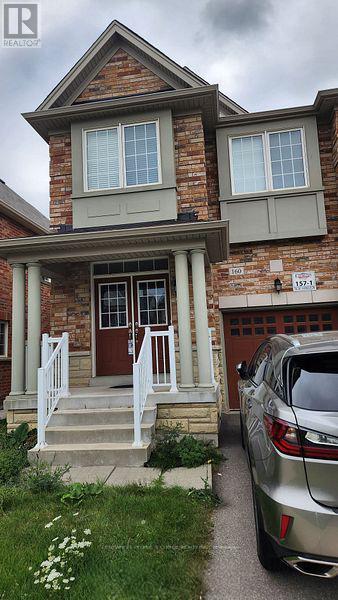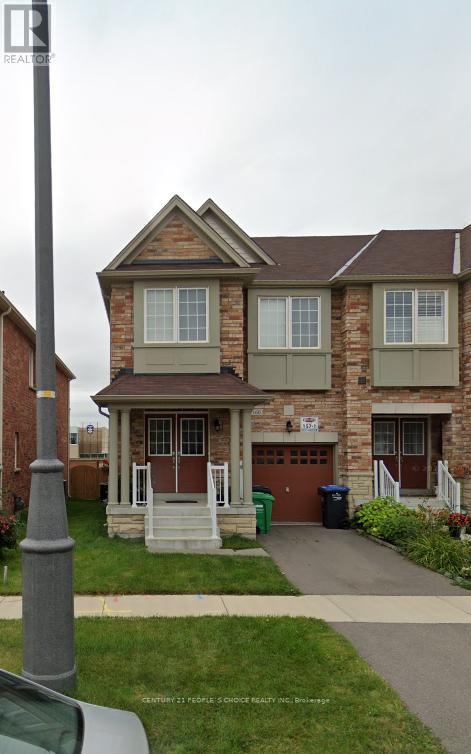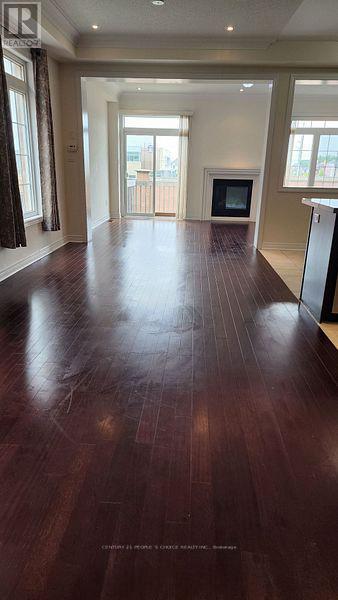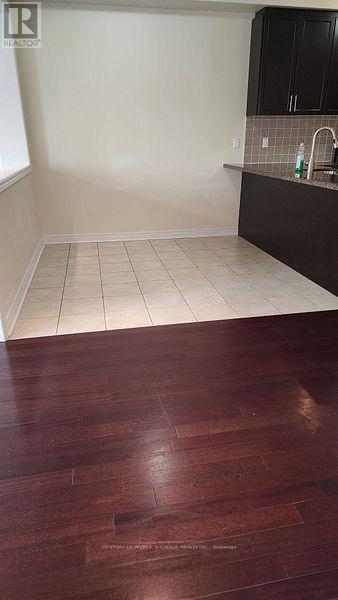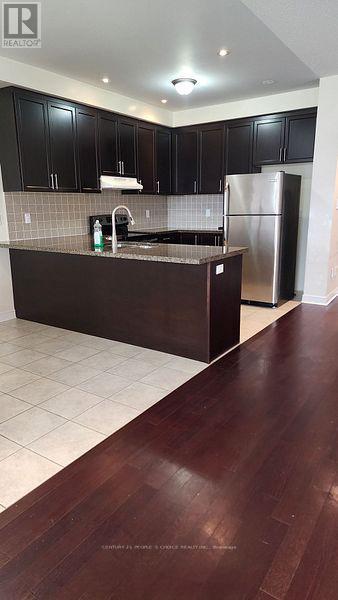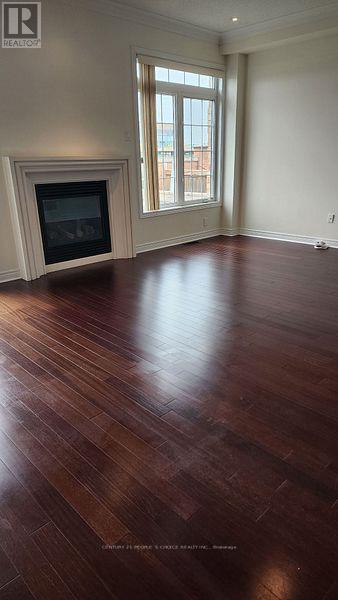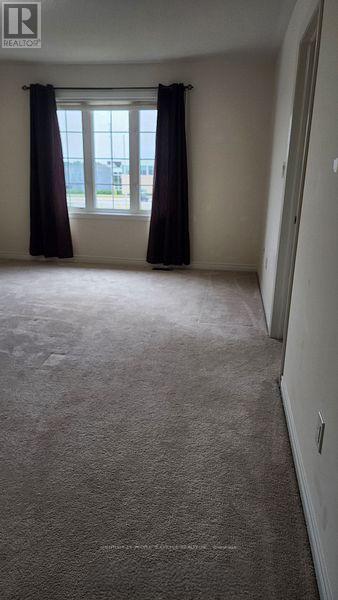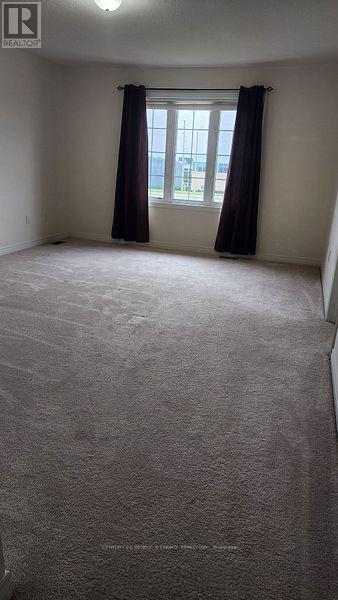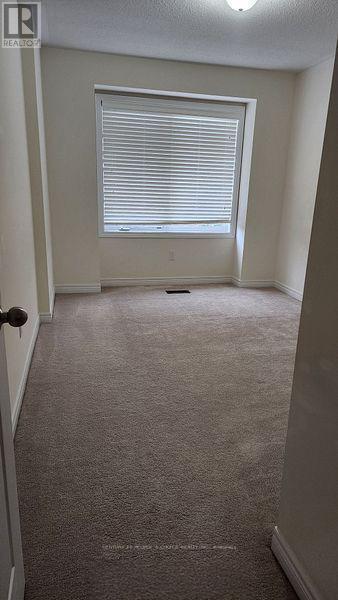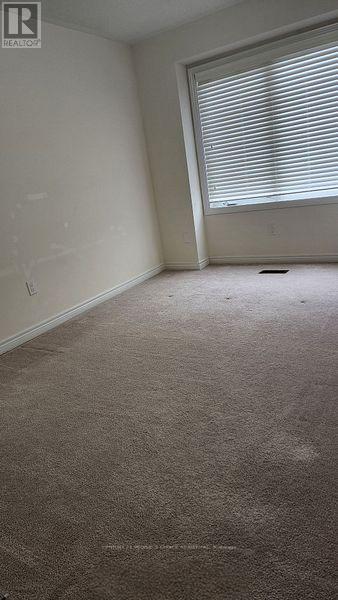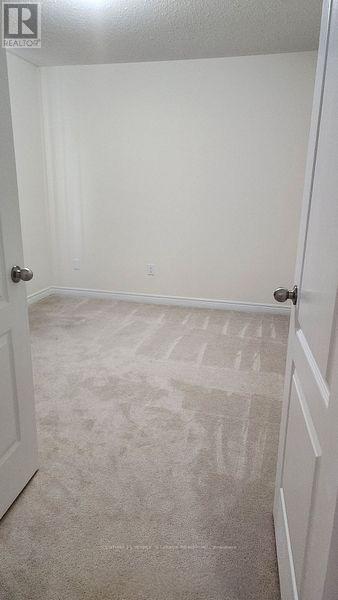160 Sky Harbour Drive Brampton, Ontario L6Y 0T9
4 Bedroom
3 Bathroom
2000 - 2500 sqft
Fireplace
Central Air Conditioning
Forced Air
$3,250 Monthly
Absolute stunning end unit Freehold Townhouse with 4 bedrooms and 3 baths , 9 feet ceiling on the main floor. Double door entrance to the spacious foyer. Open concept floor plan with Oak hardwood floors throughout with open concept family and living room . 4 spacious bedrooms on the 2nd floor with good size closet in each room. Close to all amenities, great schools. Minutes drive to Hwy 401 & 407. Location that works best for everyone. Not to be missed (id:61852)
Property Details
| MLS® Number | W12400559 |
| Property Type | Single Family |
| Neigbourhood | Huttonville |
| Community Name | Bram West |
| EquipmentType | Water Heater |
| Features | Carpet Free |
| ParkingSpaceTotal | 2 |
| RentalEquipmentType | Water Heater |
Building
| BathroomTotal | 3 |
| BedroomsAboveGround | 4 |
| BedroomsTotal | 4 |
| Appliances | Dishwasher, Dryer, Microwave, Stove, Washer, Refrigerator |
| BasementType | Full |
| ConstructionStyleAttachment | Attached |
| CoolingType | Central Air Conditioning |
| ExteriorFinish | Brick |
| FireplacePresent | Yes |
| FireplaceType | Insert |
| FoundationType | Brick, Block |
| HalfBathTotal | 1 |
| HeatingFuel | Natural Gas |
| HeatingType | Forced Air |
| StoriesTotal | 2 |
| SizeInterior | 2000 - 2500 Sqft |
| Type | Row / Townhouse |
| UtilityWater | Municipal Water |
Parking
| Garage |
Land
| Acreage | No |
| Sewer | Sanitary Sewer |
| SizeDepth | 100 Ft ,1 In |
| SizeFrontage | 25 Ft ,4 In |
| SizeIrregular | 25.4 X 100.1 Ft |
| SizeTotalText | 25.4 X 100.1 Ft |
https://www.realtor.ca/real-estate/28856244/160-sky-harbour-drive-brampton-bram-west-bram-west
Interested?
Contact us for more information
Pardeep Jassi
Salesperson
Century 21 People's Choice Realty Inc.
120 Matheson Blvd E #103
Mississauga, Ontario L4Z 1X1
120 Matheson Blvd E #103
Mississauga, Ontario L4Z 1X1
