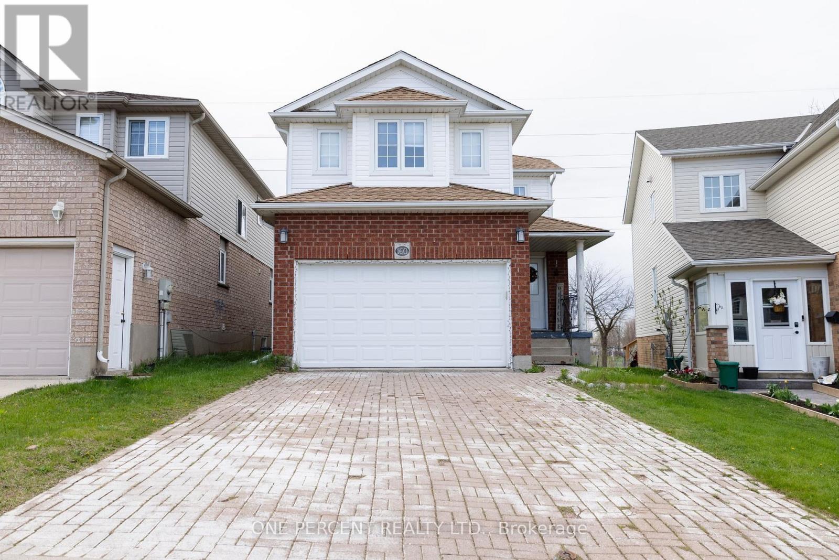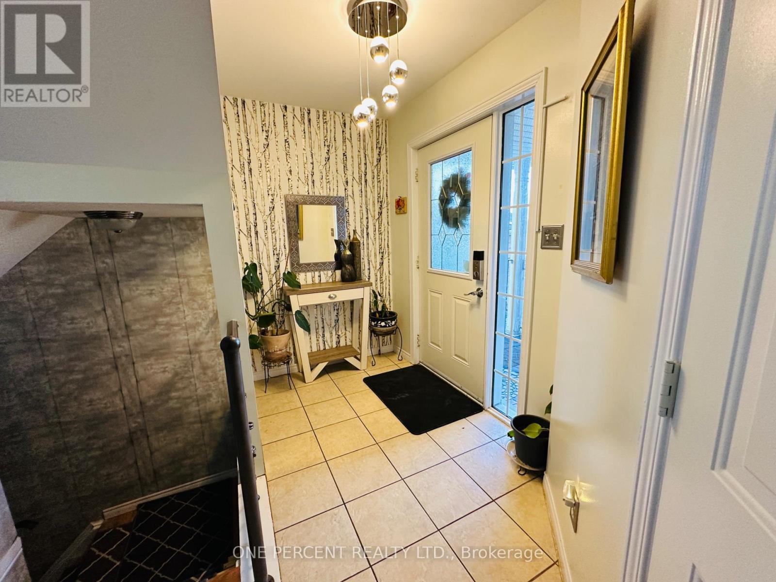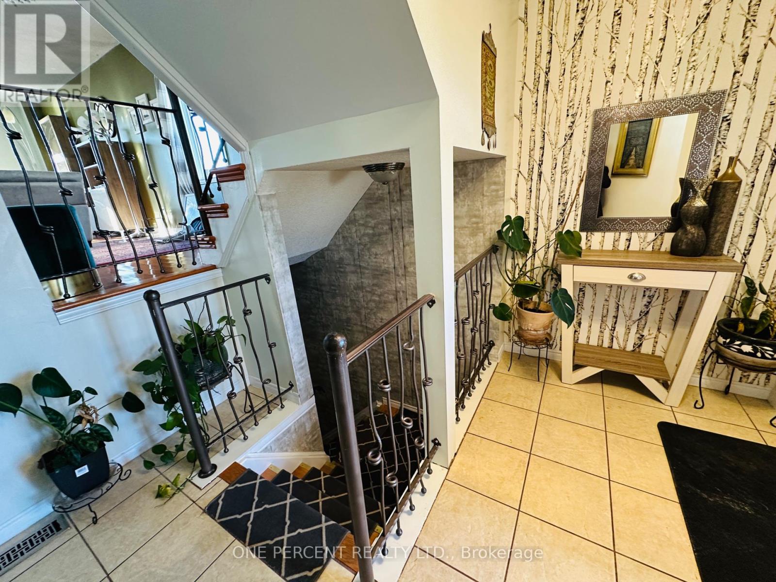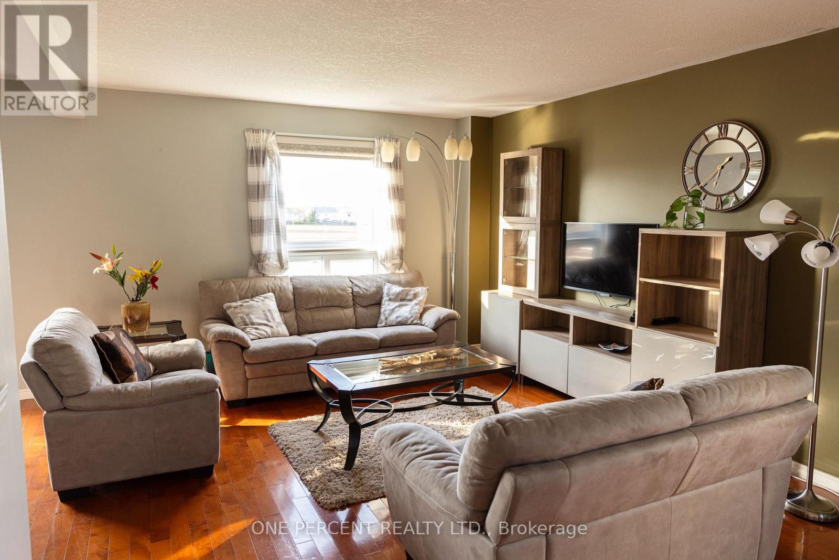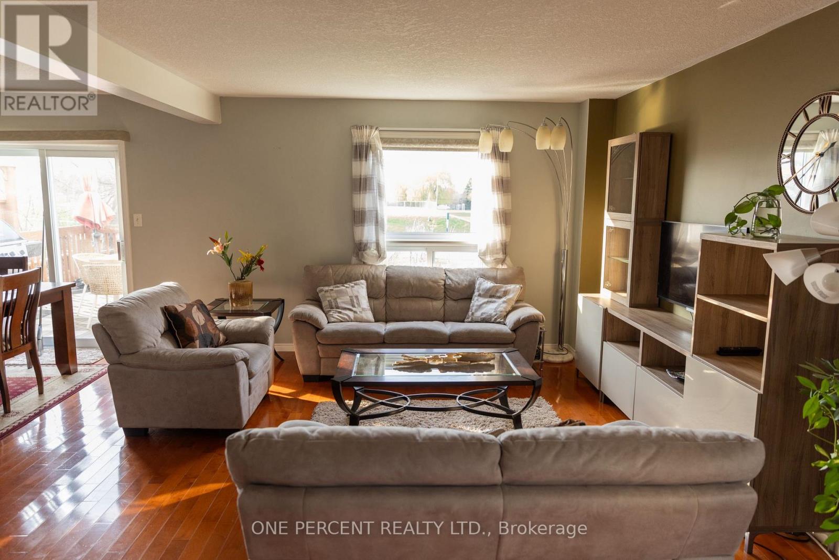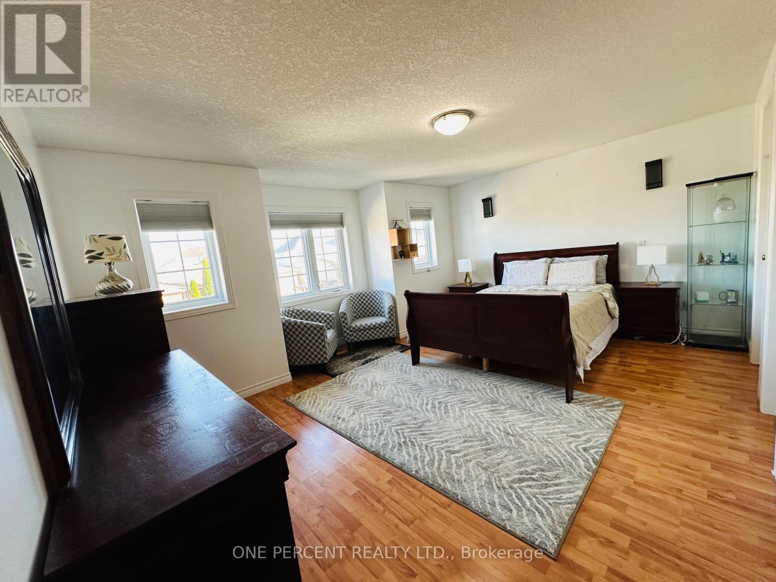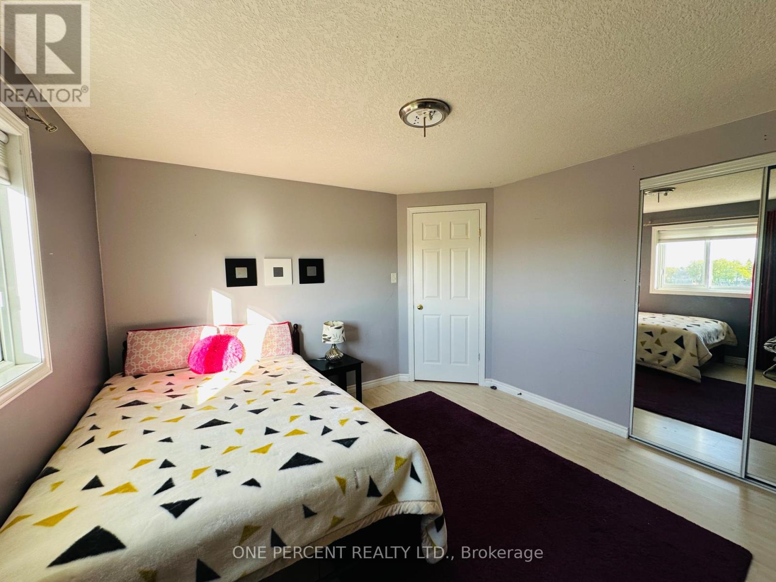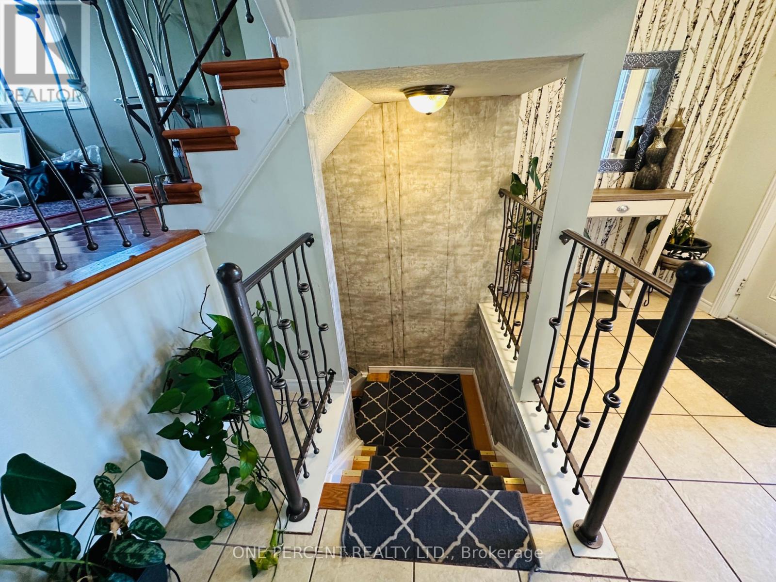160 Hidden Creek Drive Kitchener, Ontario N2N 3N6
$949,900
4-bedroom, 3.5-bath detached home located in the highly sought-after Beechwood Forest community in Kitchener. Nestled on a quiet, family-friendly street, this home backs onto peaceful greenspace, offering both privacy and natural beauty.The main floor features a bright and inviting living and dining area with gleaming hardwood floors that continue through the staircase and upper hallway. The eat-in kitchen is equipped with stainless steel appliances and opens through sliding doors to a large deck perfect for outdoor gatherings.Upstairs, the generous primary bedroom boasts a 4-piece ensuite and a walk-in closet. Three additional generous-sized bedrooms are filled with natural light and offer great flexibility for families of all sizes.The fully finished basement includes large above-grade windows, creating a bright and functional space ideal for a family room, home office, or guest suite. Enjoy a fully fenced backyard that is perfect for kids and pets. This home is conveniently located near all major amenities and is served by 5 public and 5 Catholic schools, most within walking distance. A street transit stop is less than a 3-minute walk away, and rail transit is accessible within 5 km.A fantastic opportunity to live in a well-established, family-oriented neighbourhood! (id:61852)
Property Details
| MLS® Number | X12139135 |
| Property Type | Single Family |
| Neigbourhood | Highland West |
| AmenitiesNearBy | Public Transit, Place Of Worship, Schools, Hospital |
| CommunityFeatures | Community Centre |
| Features | Sump Pump |
| ParkingSpaceTotal | 3 |
| ViewType | View |
Building
| BathroomTotal | 4 |
| BedroomsAboveGround | 4 |
| BedroomsTotal | 4 |
| Age | 16 To 30 Years |
| Appliances | Garage Door Opener Remote(s), Water Meter, Dishwasher, Dryer, Microwave, Stove, Washer, Water Softener, Refrigerator |
| BasementDevelopment | Finished |
| BasementType | Full (finished) |
| ConstructionStyleAttachment | Detached |
| CoolingType | Central Air Conditioning |
| ExteriorFinish | Brick, Vinyl Siding |
| FireProtection | Smoke Detectors |
| FireplacePresent | Yes |
| FireplaceTotal | 1 |
| FlooringType | Tile, Carpeted, Hardwood, Laminate |
| FoundationType | Poured Concrete |
| HalfBathTotal | 1 |
| HeatingFuel | Natural Gas |
| HeatingType | Forced Air |
| StoriesTotal | 2 |
| SizeInterior | 1500 - 2000 Sqft |
| Type | House |
| UtilityWater | Municipal Water |
Parking
| Attached Garage | |
| Garage |
Land
| Acreage | No |
| LandAmenities | Public Transit, Place Of Worship, Schools, Hospital |
| Sewer | Sanitary Sewer |
| SizeDepth | 112 Ft |
| SizeFrontage | 27 Ft |
| SizeIrregular | 27 X 112 Ft |
| SizeTotalText | 27 X 112 Ft|under 1/2 Acre |
| ZoningDescription | Residential |
Rooms
| Level | Type | Length | Width | Dimensions |
|---|---|---|---|---|
| Second Level | Bathroom | 2.29 m | 1.02 m | 2.29 m x 1.02 m |
| Second Level | Primary Bedroom | 3.75 m | 4 m | 3.75 m x 4 m |
| Second Level | Bedroom 2 | 3.33 m | 3.78 m | 3.33 m x 3.78 m |
| Second Level | Bedroom 3 | 3.33 m | 3.38 m | 3.33 m x 3.38 m |
| Second Level | Bedroom 4 | 3.17 m | 2.84 m | 3.17 m x 2.84 m |
| Basement | Recreational, Games Room | 6.5 m | 4.05 m | 6.5 m x 4.05 m |
| Basement | Bedroom | 3.3 m | 1.93 m | 3.3 m x 1.93 m |
| Basement | Bathroom | Measurements not available | ||
| Main Level | Foyer | 2.16 m | 1.96 m | 2.16 m x 1.96 m |
| Main Level | Dining Room | 3.38 m | 2.84 m | 3.38 m x 2.84 m |
| Main Level | Living Room | 6.96 m | 3.51 m | 6.96 m x 3.51 m |
| Main Level | Eating Area | 2.84 m | 2.41 m | 2.84 m x 2.41 m |
| Main Level | Kitchen | 3.1 m | 3.28 m | 3.1 m x 3.28 m |
Utilities
| Cable | Installed |
| Electricity | Installed |
| Sewer | Installed |
https://www.realtor.ca/real-estate/28292789/160-hidden-creek-drive-kitchener
Interested?
Contact us for more information
Mina Demir
Salesperson
300 John St Unit 607
Thornhill, Ontario L3T 5W4
Arjun Mohandoss
Salesperson
300 John St Unit 607
Thornhill, Ontario L3T 5W4
