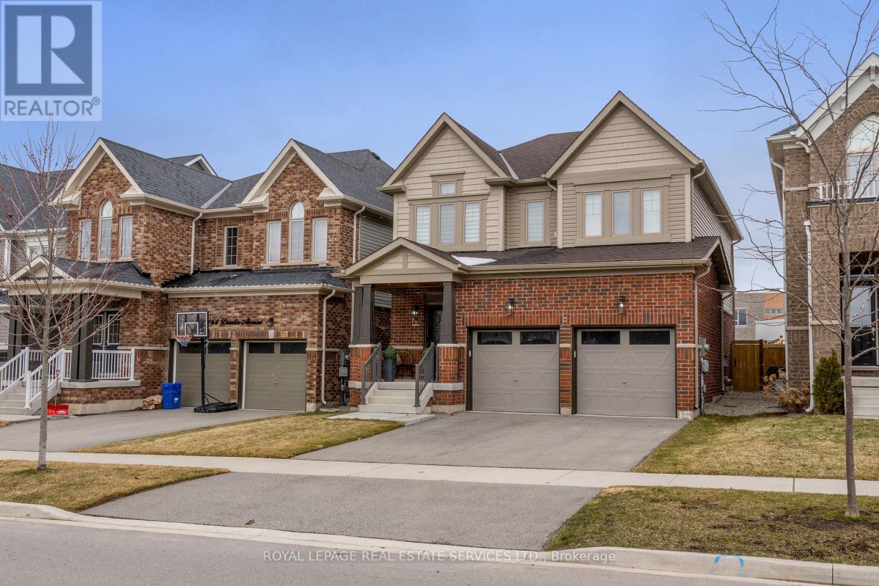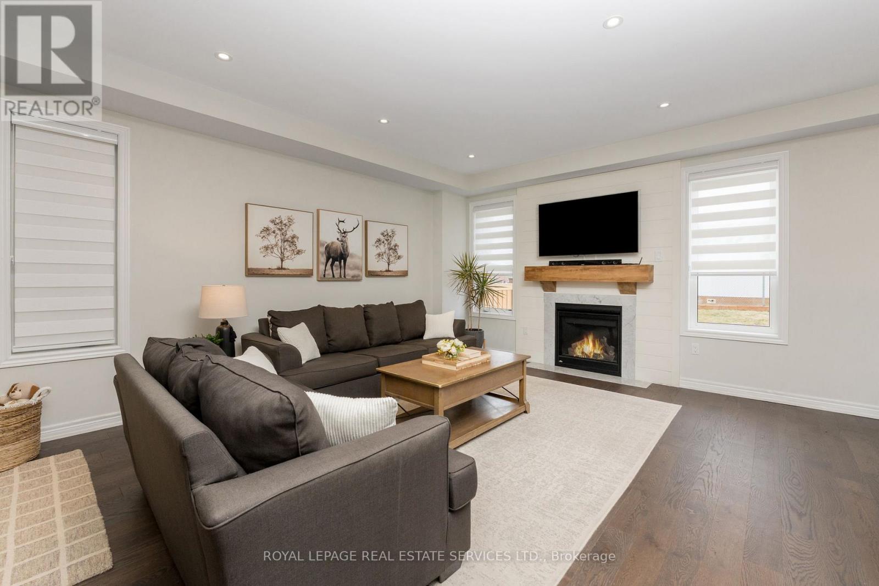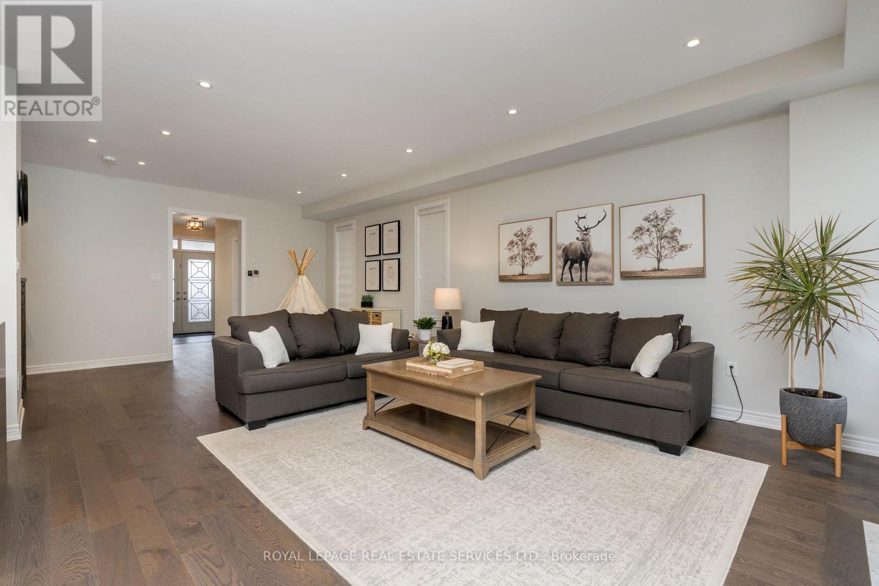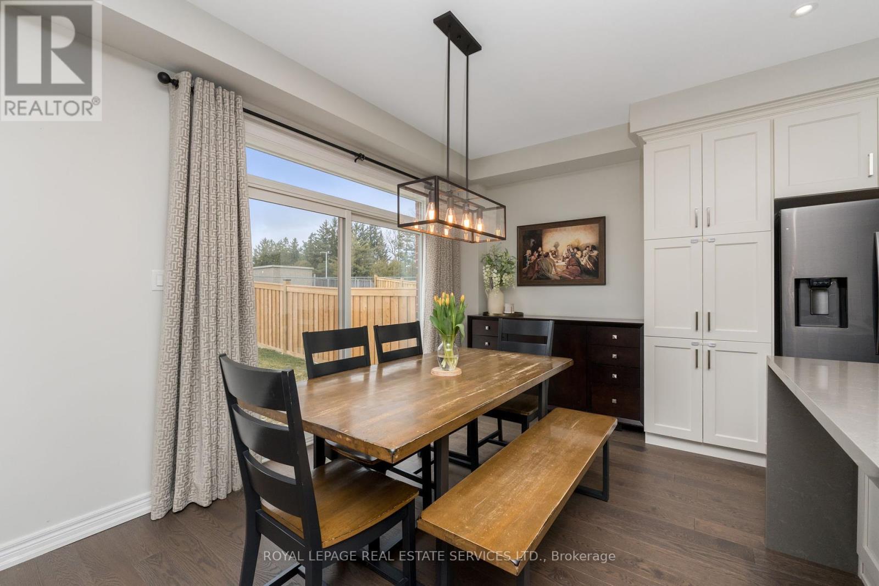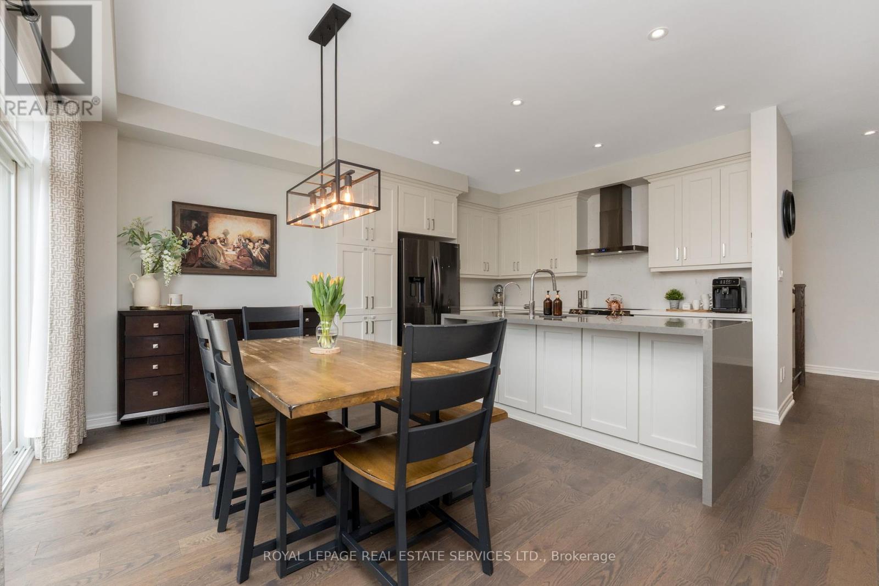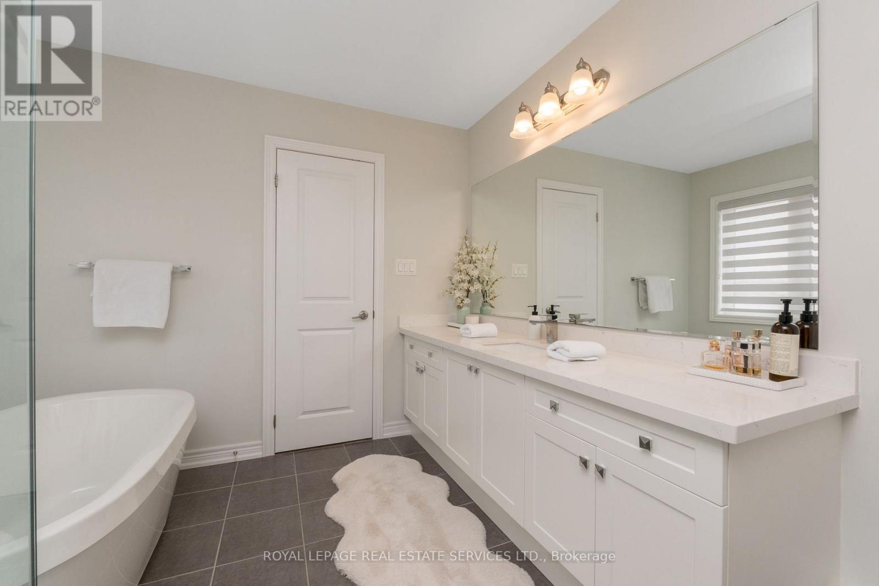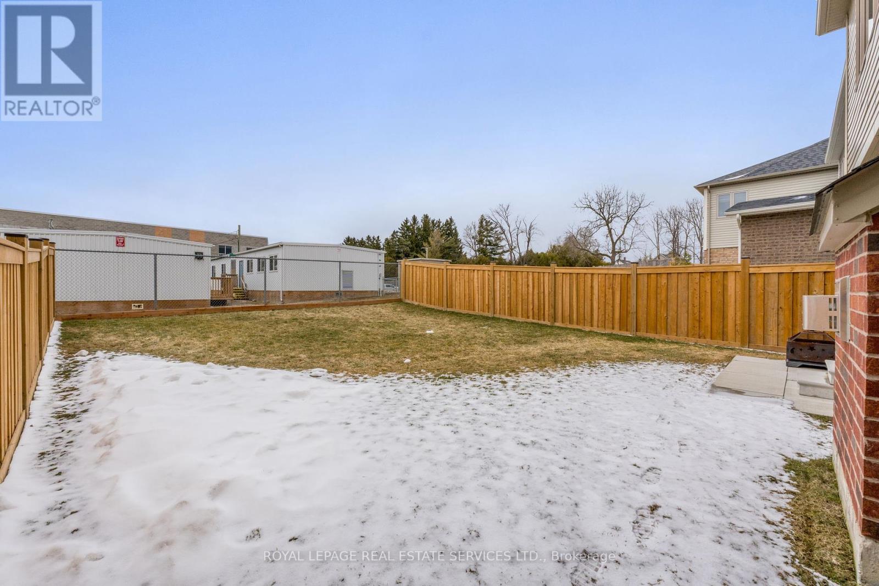160 Drexler Avenue Guelph/eramosa, Ontario N0B 2K0
$1,220,000
Stunning 4-Bedroom, 3-Bathroom Home in a Desirable Neighborhood! This beautiful home is located in a great area backing onto a Catholic elementary school. It features a 2-car garage with direct access to the main floor for added convenience. The open-concept main floor includes hardwood floors throughout, modern stairs, and smooth ceilings. The kitchen is highlight with sleek quartz countertops, a waterfall island, and bright pot lighting. Large window provides plenty of natural light, and all windows are equipped with roller shades for privacy and comfort. Upstairs, the master suite has his and hers walk-in closets, plus a luxurious ensuite with a freestanding tub. A mudroom on the main floor adds practicality, and laundry is conveniently located on the upper level. This home offers both style and functionality, perfect for family living and entertaining. Don't miss out on this gem! ** This is a linked property.** (id:61852)
Property Details
| MLS® Number | X12167041 |
| Property Type | Single Family |
| Neigbourhood | Rockcut |
| Community Name | Rockwood |
| ParkingSpaceTotal | 4 |
Building
| BathroomTotal | 3 |
| BedroomsAboveGround | 4 |
| BedroomsTotal | 4 |
| Appliances | Garage Door Opener Remote(s), Water Heater, Water Softener, Dishwasher, Dryer, Stove, Washer, Window Coverings, Refrigerator |
| BasementDevelopment | Unfinished |
| BasementType | N/a (unfinished) |
| ConstructionStyleAttachment | Detached |
| CoolingType | Central Air Conditioning, Air Exchanger |
| ExteriorFinish | Aluminum Siding, Brick |
| FireplacePresent | Yes |
| FlooringType | Hardwood, Wood |
| FoundationType | Concrete |
| HalfBathTotal | 1 |
| HeatingFuel | Natural Gas |
| HeatingType | Forced Air |
| StoriesTotal | 2 |
| SizeInterior | 2000 - 2500 Sqft |
| Type | House |
| UtilityWater | Municipal Water |
Parking
| Detached Garage | |
| Garage |
Land
| Acreage | No |
| Sewer | Sanitary Sewer |
| SizeDepth | 114 Ft ,9 In |
| SizeFrontage | 36 Ft ,1 In |
| SizeIrregular | 36.1 X 114.8 Ft |
| SizeTotalText | 36.1 X 114.8 Ft |
Rooms
| Level | Type | Length | Width | Dimensions |
|---|---|---|---|---|
| Second Level | Bedroom | 5.03 m | 4.17 m | 5.03 m x 4.17 m |
| Second Level | Bedroom 2 | 3.32 m | 4.17 m | 3.32 m x 4.17 m |
| Second Level | Bedroom 3 | 3.1 m | 3.58 m | 3.1 m x 3.58 m |
| Second Level | Bedroom 4 | 3.2 m | 3.35 m | 3.2 m x 3.35 m |
| Main Level | Great Room | 4.26 m | 3.96 m | 4.26 m x 3.96 m |
| Main Level | Dining Room | 4.26 m | 3.84 m | 4.26 m x 3.84 m |
| Main Level | Kitchen | 3.9 m | 2.74 m | 3.9 m x 2.74 m |
| Main Level | Eating Area | 3.9 m | 2.74 m | 3.9 m x 2.74 m |
https://www.realtor.ca/real-estate/28353190/160-drexler-avenue-guelpheramosa-rockwood-rockwood
Interested?
Contact us for more information
George Grdic
Salesperson
2520 Eglinton Ave West #207b
Mississauga, Ontario L5M 0Y4
Andelka Pejic
Salesperson
2520 Eglinton Ave West #207c
Mississauga, Ontario L5M 0Y4

