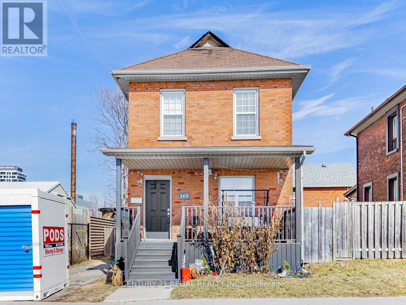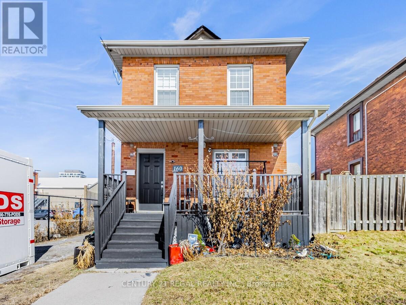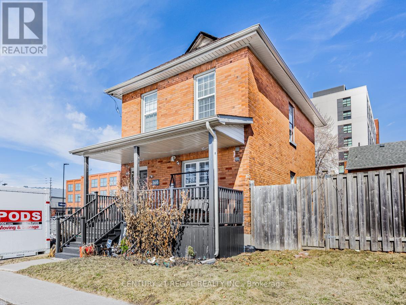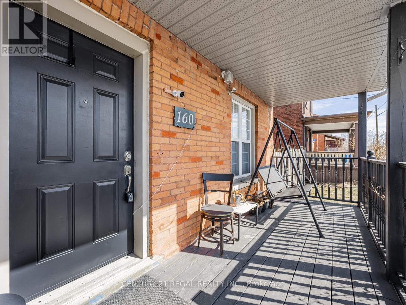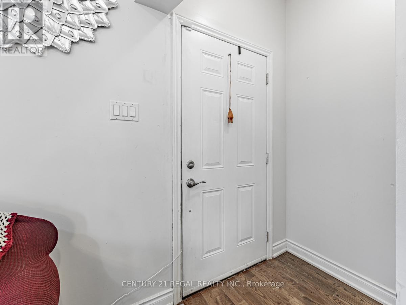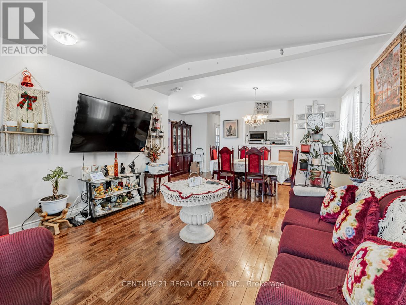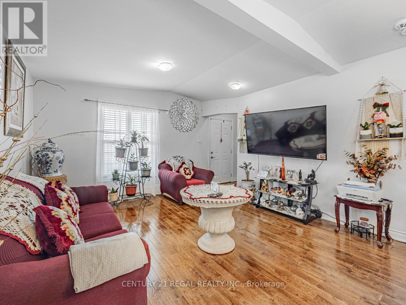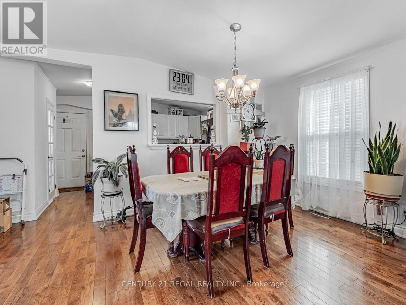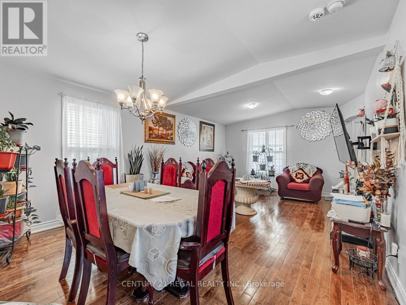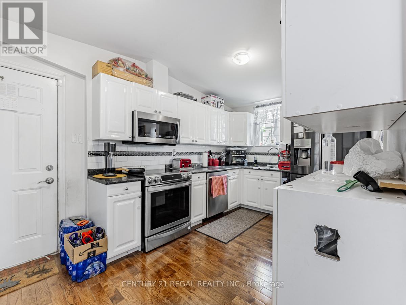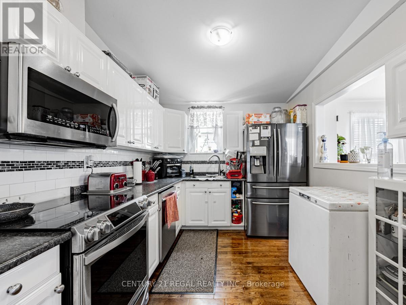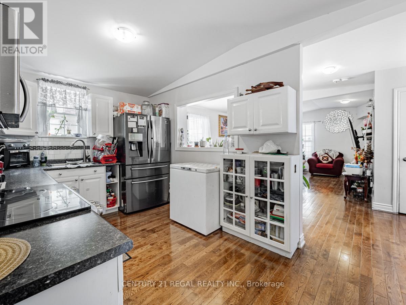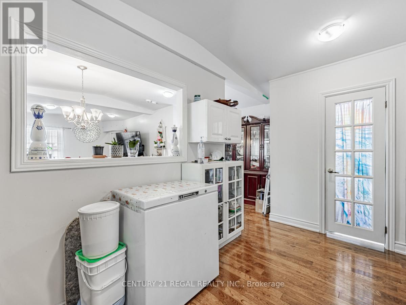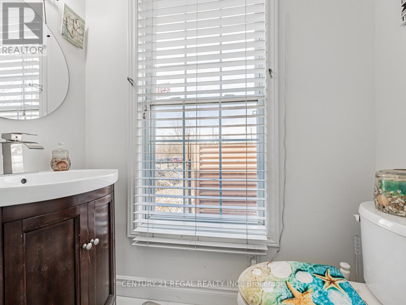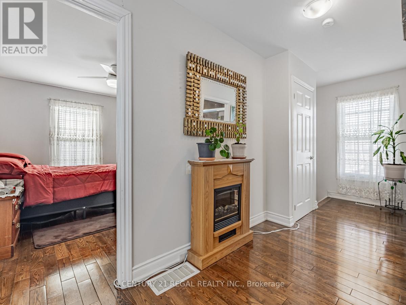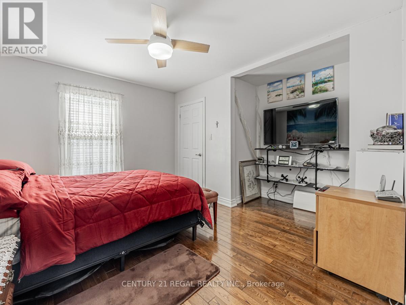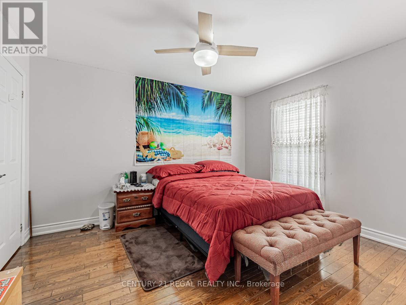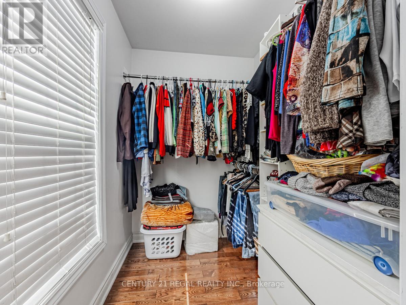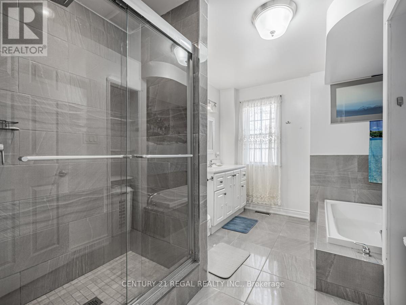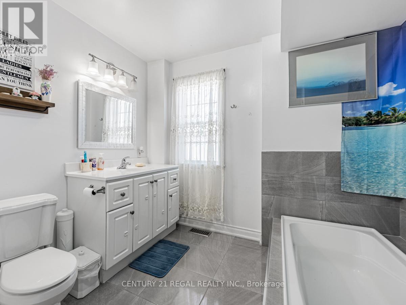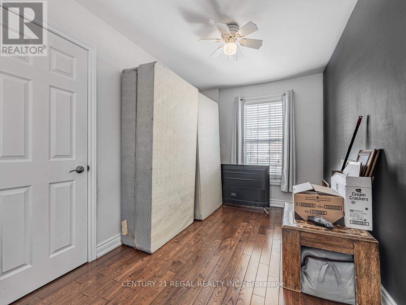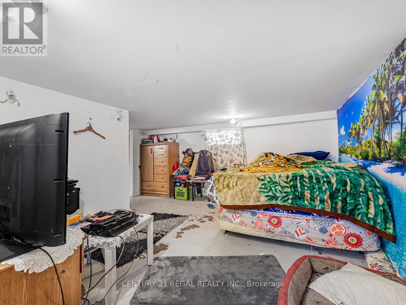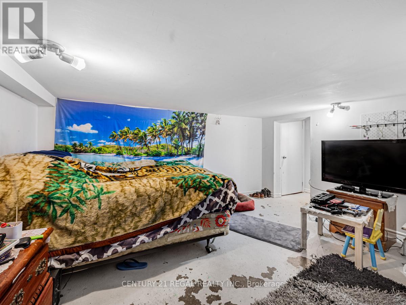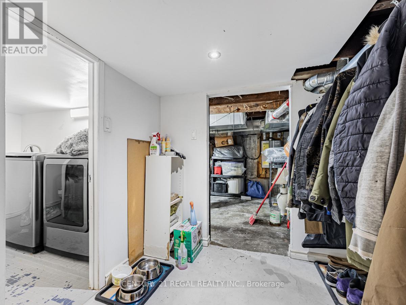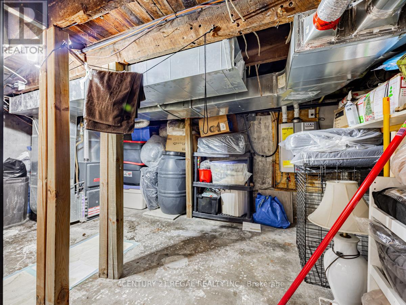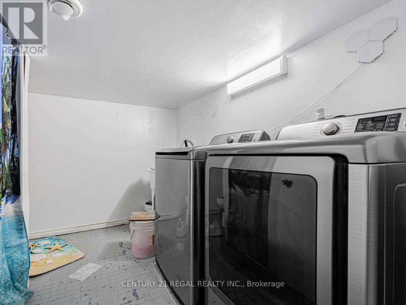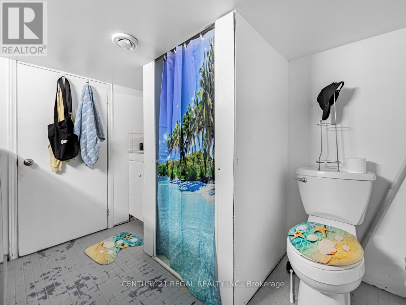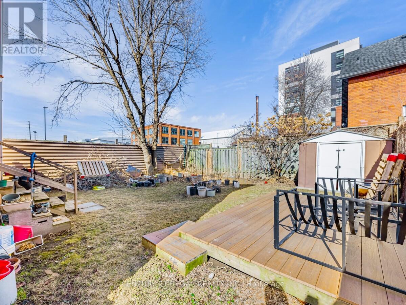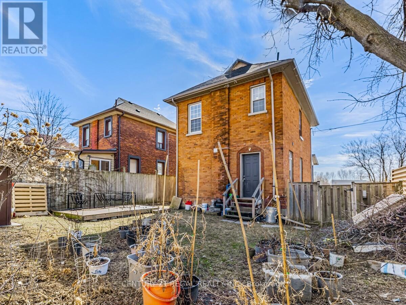160 Bruce Street Oshawa, Ontario L1H 1R2
3 Bedroom
3 Bathroom
1100 - 1500 sqft
Central Air Conditioning
Forced Air
$629,900
Location! Location! Location! This house is perfect for a first time buyer and is loaded with upgrades. Hardwood floors, luxurious 5 piece bathroom, main bedroom with a walk-in closet. This house has a fully open concept plan. The bright kitchen with upgraded Stainless steel chef appliances. The basement has a 3 piece washroom and lots of storage. Close to Uoit Downtown campus, transit, shops, restaurants and more. (id:61852)
Property Details
| MLS® Number | E12249954 |
| Property Type | Single Family |
| Neigbourhood | Central |
| Community Name | Central |
| AmenitiesNearBy | Public Transit, Schools |
| CommunityFeatures | Community Centre |
| ParkingSpaceTotal | 2 |
Building
| BathroomTotal | 3 |
| BedroomsAboveGround | 2 |
| BedroomsBelowGround | 1 |
| BedroomsTotal | 3 |
| Appliances | Blinds, Dishwasher, Dryer, Microwave, Stove, Water Heater - Tankless, Washer, Refrigerator |
| BasementDevelopment | Partially Finished |
| BasementType | Full (partially Finished) |
| ConstructionStyleAttachment | Detached |
| CoolingType | Central Air Conditioning |
| ExteriorFinish | Brick |
| FlooringType | Hardwood, Tile |
| FoundationType | Unknown |
| HalfBathTotal | 1 |
| HeatingFuel | Natural Gas |
| HeatingType | Forced Air |
| StoriesTotal | 2 |
| SizeInterior | 1100 - 1500 Sqft |
| Type | House |
| UtilityWater | Municipal Water |
Parking
| No Garage |
Land
| Acreage | No |
| FenceType | Fenced Yard |
| LandAmenities | Public Transit, Schools |
| Sewer | Sanitary Sewer |
| SizeDepth | 81 Ft ,3 In |
| SizeFrontage | 37 Ft |
| SizeIrregular | 37 X 81.3 Ft |
| SizeTotalText | 37 X 81.3 Ft |
Rooms
| Level | Type | Length | Width | Dimensions |
|---|---|---|---|---|
| Basement | Bedroom 3 | 3.93 m | 4.39 m | 3.93 m x 4.39 m |
| Basement | Bathroom | 2.44 m | 2.67 m | 2.44 m x 2.67 m |
| Basement | Utility Room | 4.88 m | 2.74 m | 4.88 m x 2.74 m |
| Main Level | Living Room | 4.02 m | 3.76 m | 4.02 m x 3.76 m |
| Main Level | Dining Room | 2.89 m | 2.58 m | 2.89 m x 2.58 m |
| Main Level | Kitchen | 2.4 m | 2.38 m | 2.4 m x 2.38 m |
| Upper Level | Primary Bedroom | 4.45 m | 3.1 m | 4.45 m x 3.1 m |
| Upper Level | Bedroom 2 | 3.1 m | 3.1 m | 3.1 m x 3.1 m |
| Upper Level | Bathroom | 3.45 m | 2.74 m | 3.45 m x 2.74 m |
https://www.realtor.ca/real-estate/28531466/160-bruce-street-oshawa-central-central
Interested?
Contact us for more information
Rajendra Prashad
Salesperson
Century 21 Regal Realty Inc.
4030 Sheppard Ave. E.
Toronto, Ontario M1S 1S6
4030 Sheppard Ave. E.
Toronto, Ontario M1S 1S6
