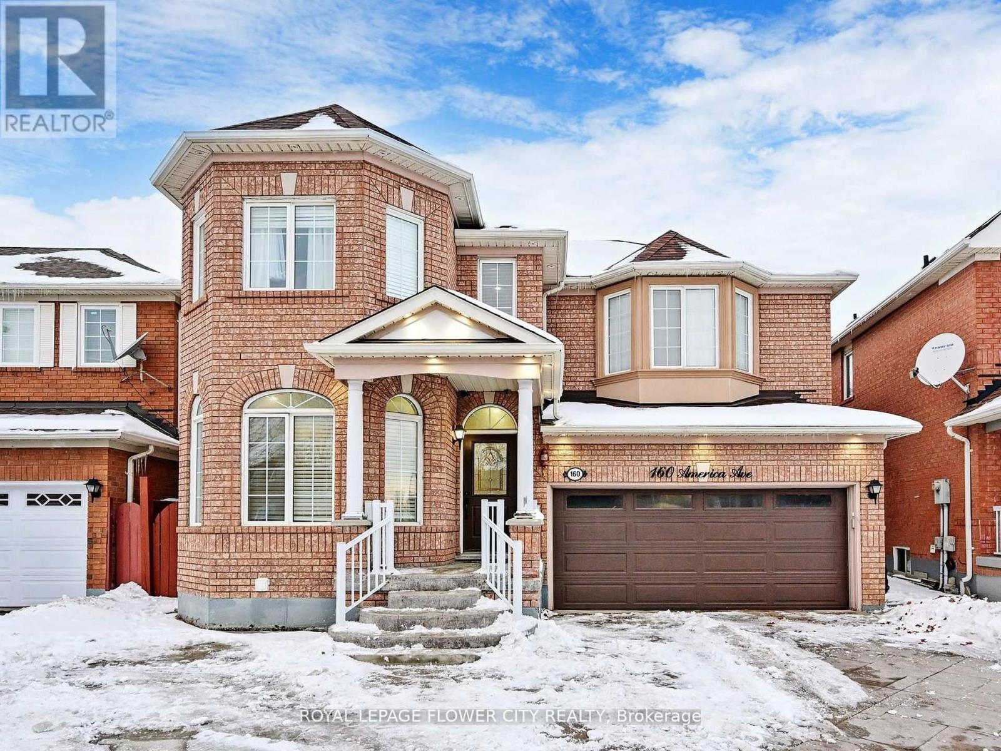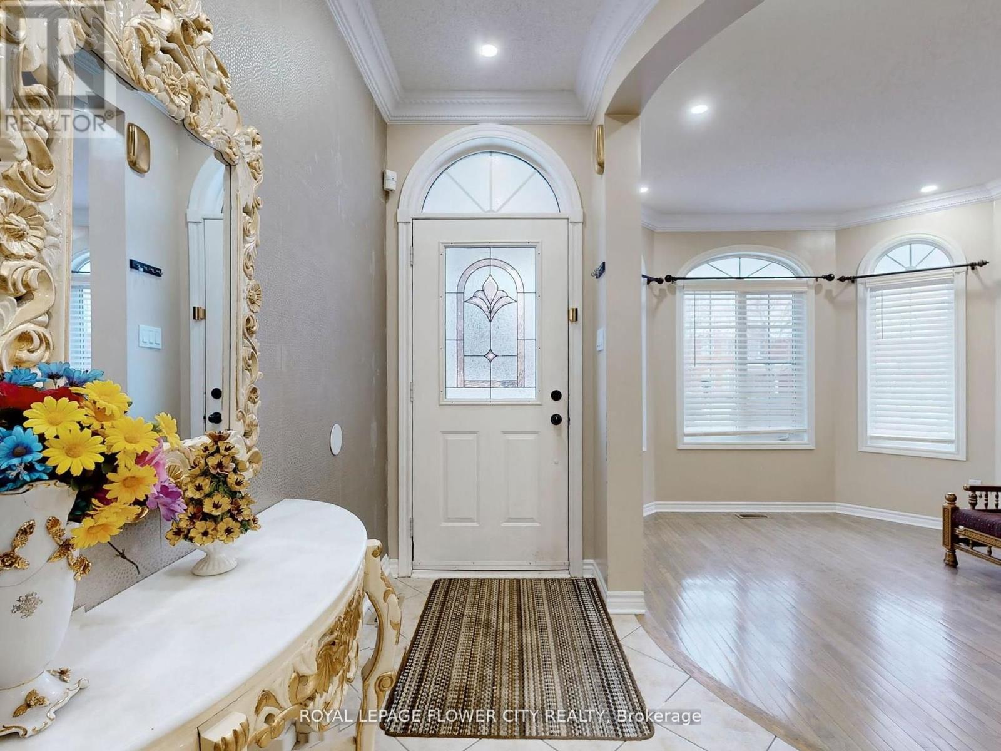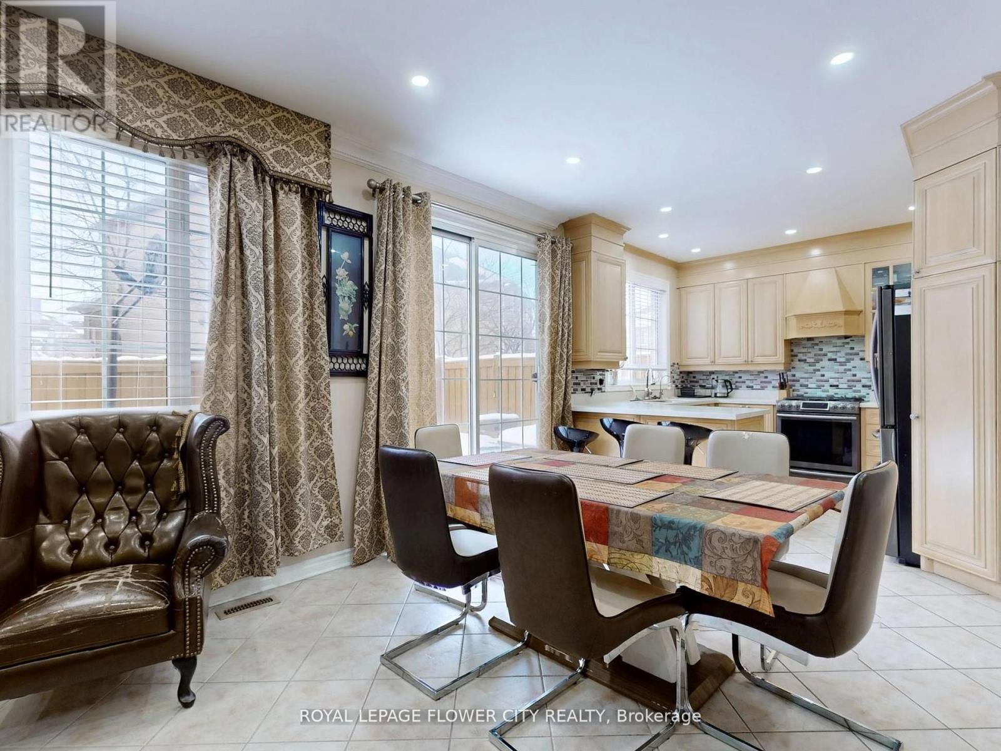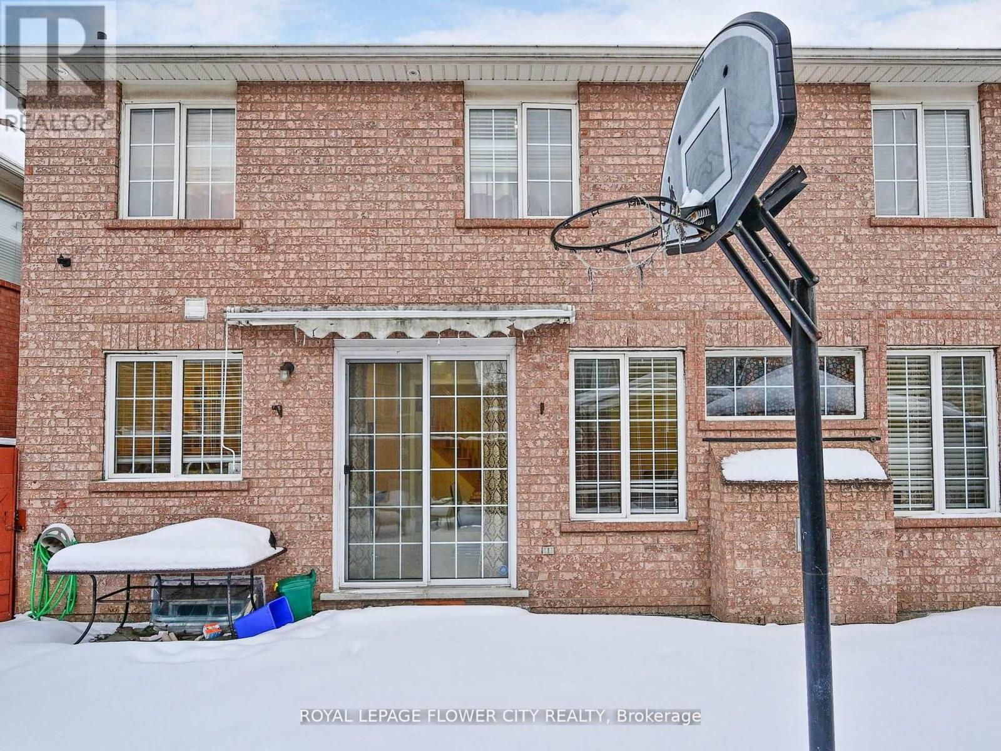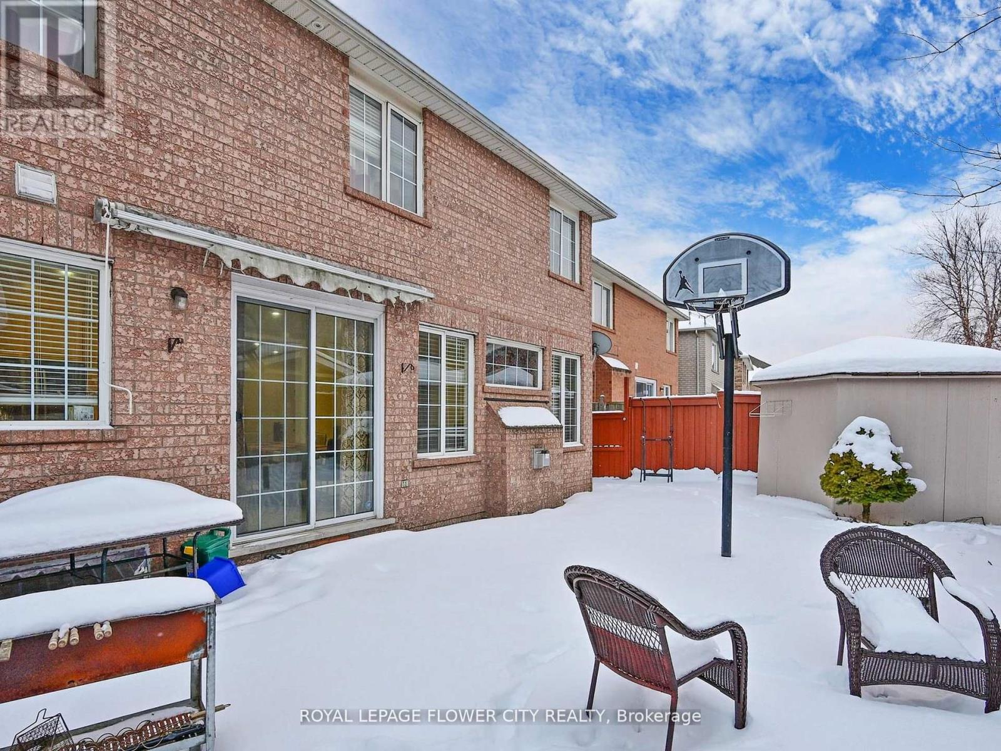160 America Avenue Vaughan, Ontario L6Z 3E8
$1,499,000
A rare opportunity to own a stunning Double Car Garage detached home in one of Vaughan's most desirable neighborhoods. This 4+2 bedroom, 4-bathroom home offers over 3,500 sq. ft. of total living space, with 9-ft ceilings on the main floor, complemented by elegant crown moulding and pot lights throughout. The home is filled with natural light thanks to large windows, creating an inviting and bright atmosphere. The spacious family-sized kitchen features a gas stove, stainless steel appliances, and a breakfast area that opens up to a walkout leading to the backyard. Upstairs, you'll find 4 generously sized bedrooms,2 baths, including a master suite with a private ensuite and a jacuzzi tub. The fully finished basement offers a large living area, 2 extra bedrooms, and a beautifully finished washroom perfect for guests or extended family. Outdoor features include pot lights all around the property, a stamped concrete driveway which leads to the backyard, ideal for Families or investment. Ideally located close to public transportation, shopping centres, schools, Mackenzie Health Hospital, the library, Vaughan Mills, Hwy 400 and other key amenities. (id:61852)
Property Details
| MLS® Number | N12139797 |
| Property Type | Single Family |
| Neigbourhood | Peace Village |
| Community Name | Vellore Village |
| AmenitiesNearBy | Hospital, Park, Place Of Worship, Public Transit, Schools |
| CommunityFeatures | School Bus |
| ParkingSpaceTotal | 5 |
| Structure | Shed |
| ViewType | City View |
Building
| BathroomTotal | 4 |
| BedroomsAboveGround | 4 |
| BedroomsBelowGround | 2 |
| BedroomsTotal | 6 |
| Age | 16 To 30 Years |
| Appliances | Water Heater, Water Meter, Water Softener, Dishwasher, Dryer, Stove, Washer, Window Coverings |
| BasementDevelopment | Finished |
| BasementFeatures | Separate Entrance |
| BasementType | N/a (finished) |
| ConstructionStyleAttachment | Detached |
| CoolingType | Central Air Conditioning |
| ExteriorFinish | Brick, Brick Facing |
| FireplacePresent | Yes |
| FoundationType | Concrete |
| HalfBathTotal | 1 |
| HeatingFuel | Natural Gas |
| HeatingType | Forced Air |
| StoriesTotal | 2 |
| SizeInterior | 2500 - 3000 Sqft |
| Type | House |
| UtilityWater | Municipal Water |
Parking
| Attached Garage | |
| Garage |
Land
| Acreage | No |
| LandAmenities | Hospital, Park, Place Of Worship, Public Transit, Schools |
| LandscapeFeatures | Landscaped |
| Sewer | Sanitary Sewer |
| SizeDepth | 82 Ft ,1 In |
| SizeFrontage | 40 Ft |
| SizeIrregular | 40 X 82.1 Ft ; 82.05 Ft X 44.41 Ft X 83.22 Ft X 20.01 F |
| SizeTotalText | 40 X 82.1 Ft ; 82.05 Ft X 44.41 Ft X 83.22 Ft X 20.01 F|under 1/2 Acre |
| ZoningDescription | R |
Rooms
| Level | Type | Length | Width | Dimensions |
|---|---|---|---|---|
| Second Level | Primary Bedroom | 7.52 m | 4.55 m | 7.52 m x 4.55 m |
| Second Level | Bedroom 2 | 5.18 m | 3.38 m | 5.18 m x 3.38 m |
| Second Level | Bedroom 3 | 3.53 m | 3.43 m | 3.53 m x 3.43 m |
| Second Level | Bedroom 4 | 3.43 m | 2.97 m | 3.43 m x 2.97 m |
| Main Level | Living Room | 4.01 m | 3.51 m | 4.01 m x 3.51 m |
| Main Level | Dining Room | 3.99 m | 3.25 m | 3.99 m x 3.25 m |
| Main Level | Kitchen | 3.43 m | 3 m | 3.43 m x 3 m |
| Main Level | Family Room | 4.04 m | 3.43 m | 4.04 m x 3.43 m |
| Main Level | Eating Area | 3.96 m | 3.38 m | 3.96 m x 3.38 m |
Utilities
| Cable | Available |
| Electricity | Available |
| Sewer | Available |
Interested?
Contact us for more information
Hibbat Rehman
Broker
30 Topflight Drive Unit 12
Mississauga, Ontario L5S 0A8
Zafar Khalid
Salesperson
10 Cottrelle Blvd #302
Brampton, Ontario L6S 0E2

