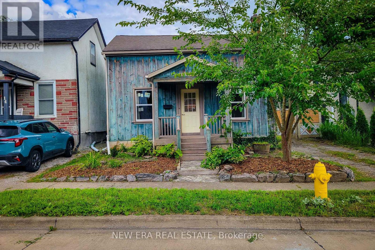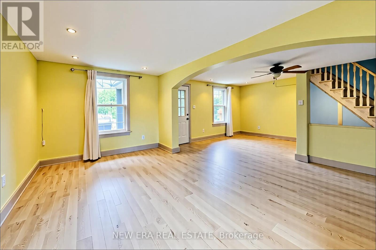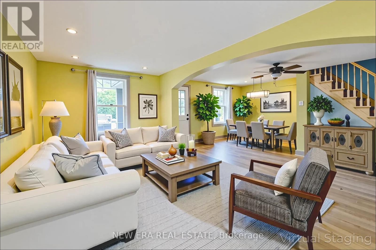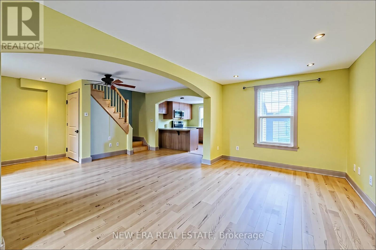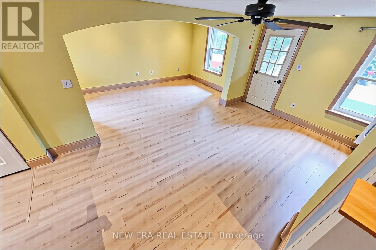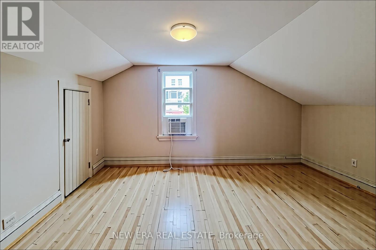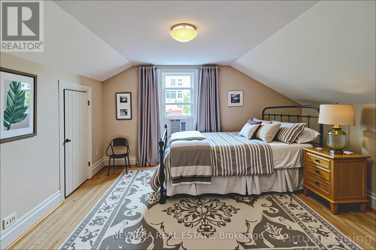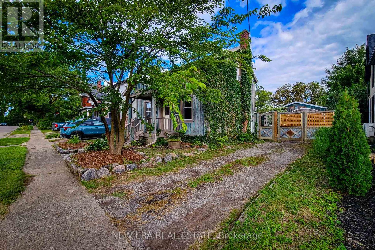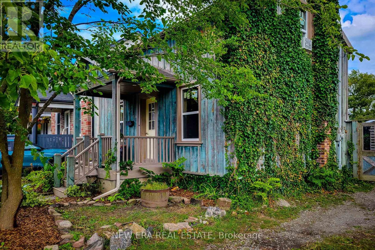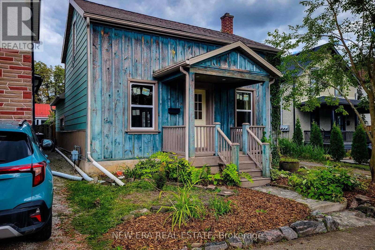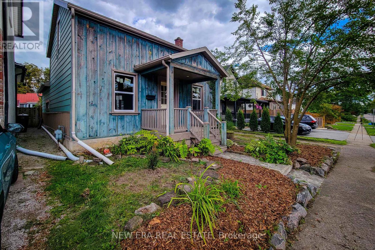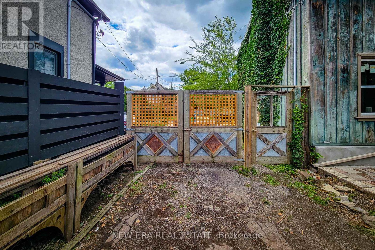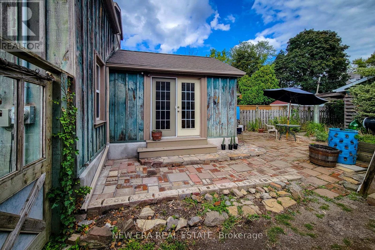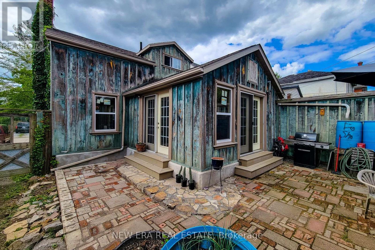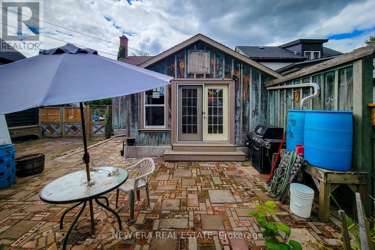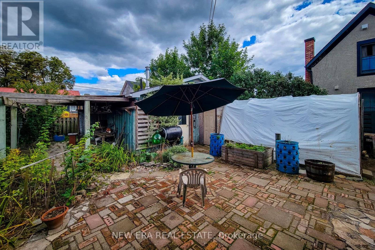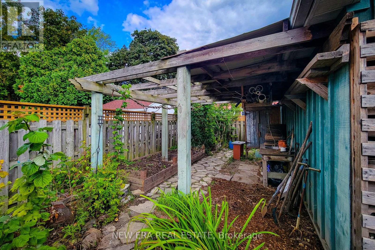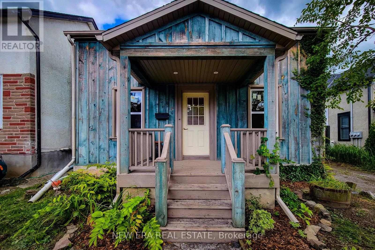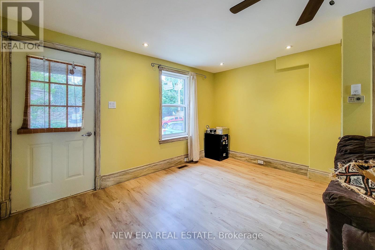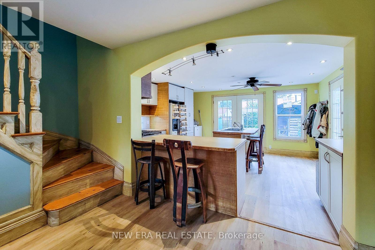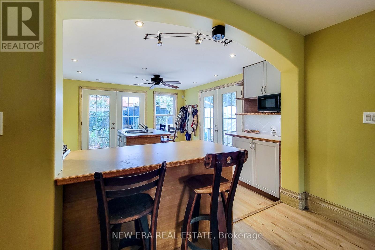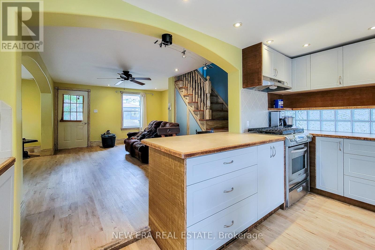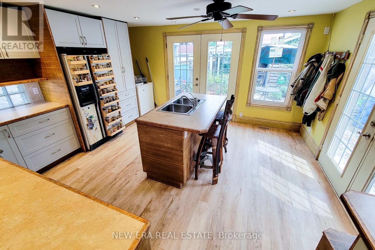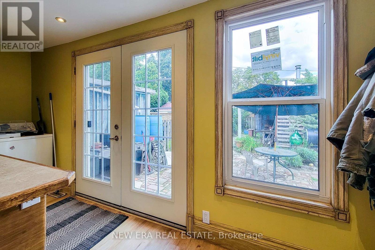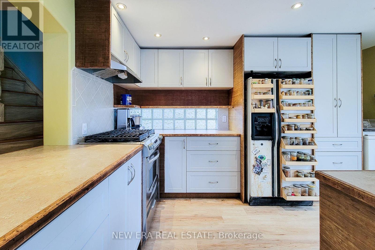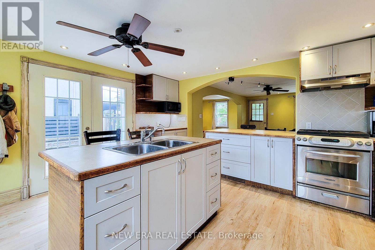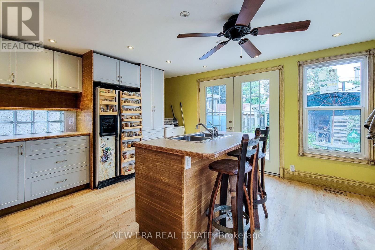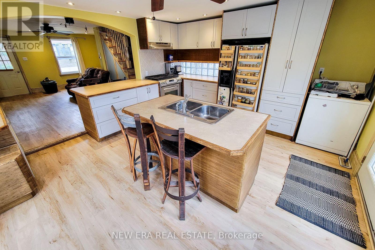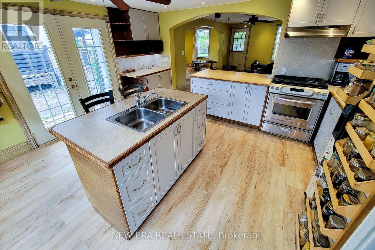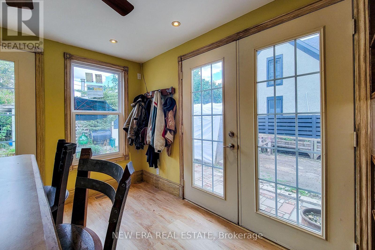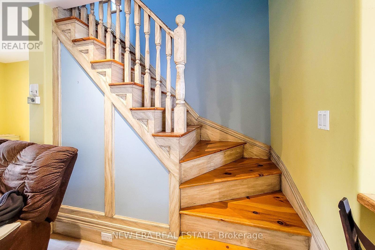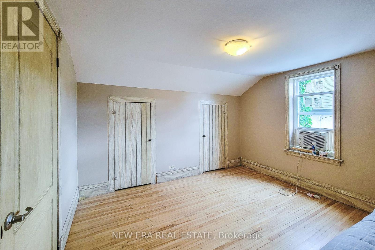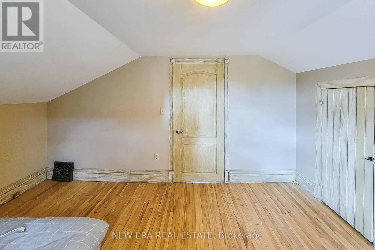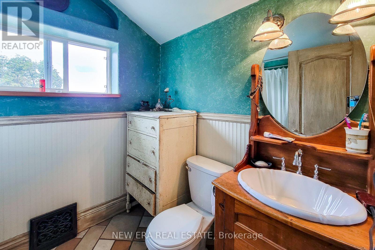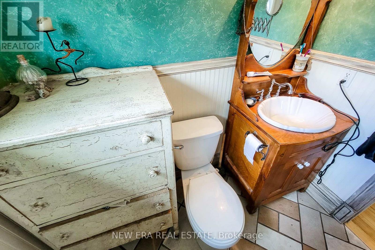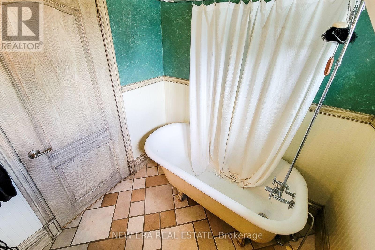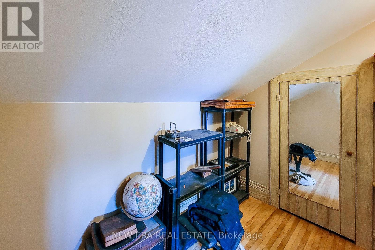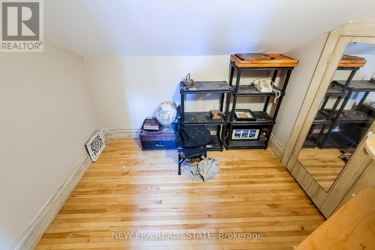16 Welland Street S Thorold, Ontario L2V 2B4
$569,900
Welcome to this charming 1.5 storey home located in a quiet, family-friendly neighbourhood! The open-concept main floor features a spacious living room, a separate dining room perfect for gatherings, and an eat-in kitchen with ample cupboard space, stylish backsplash, stainless steel gas stove, island, breakfast bar, and a walk-out to the backyard. Convenient main floor laundry adds extra functionality. Upstairs, you'll find a comfortable Primary bedroom and a 4-piece main bathroom. New, low E Argon windows throughout. Enjoy outdoor living in the fully fenced, private backyard complete with raised garden beds and a patio with natural gas hook-up is ideal for entertaining, barbecues, or relaxing evenings. The large 24x21 detached garage/workshop has 60-amp service, 2pc bathroom, separate hot water heater, forced air heating/AC, provides endless possibilities for hobbyists, storage, or additional workspace. It can also be possibly converted into a separate unit/apartment as well. The extra-long driveway accommodates up to 4 vehicles. This home is perfectly located close to schools, parks, scenic trails, the Welland Canal, and all major amenities offering the ideal blend of convenience and tranquillity. (id:61852)
Property Details
| MLS® Number | X12405062 |
| Property Type | Single Family |
| Community Name | 557 - Thorold Downtown |
| AmenitiesNearBy | Park, Place Of Worship, Schools |
| CommunityFeatures | Community Centre |
| EquipmentType | None |
| Features | Carpet Free |
| ParkingSpaceTotal | 5 |
| RentalEquipmentType | None |
| Structure | Patio(s), Workshop |
Building
| BathroomTotal | 2 |
| BedroomsAboveGround | 2 |
| BedroomsTotal | 2 |
| Age | 100+ Years |
| Appliances | Water Heater, Water Meter, Hood Fan, Stove, Washer, Window Coverings, Refrigerator |
| BasementDevelopment | Unfinished |
| BasementType | Full (unfinished) |
| ConstructionStyleAttachment | Detached |
| CoolingType | Window Air Conditioner |
| ExteriorFinish | Aluminum Siding, Wood |
| FireProtection | Smoke Detectors |
| FoundationType | Stone |
| HalfBathTotal | 1 |
| HeatingFuel | Natural Gas |
| HeatingType | Forced Air |
| StoriesTotal | 2 |
| SizeInterior | 700 - 1100 Sqft |
| Type | House |
| UtilityWater | Municipal Water |
Parking
| Detached Garage | |
| Garage |
Land
| Acreage | No |
| FenceType | Fully Fenced, Fenced Yard |
| LandAmenities | Park, Place Of Worship, Schools |
| Sewer | Sanitary Sewer |
| SizeDepth | 132 Ft |
| SizeFrontage | 42 Ft ,3 In |
| SizeIrregular | 42.3 X 132 Ft |
| SizeTotalText | 42.3 X 132 Ft|under 1/2 Acre |
| ZoningDescription | R3 |
Rooms
| Level | Type | Length | Width | Dimensions |
|---|---|---|---|---|
| Second Level | Primary Bedroom | 4.14 m | 3.38 m | 4.14 m x 3.38 m |
| Second Level | Bedroom 2 | 2.56 m | 1.89 m | 2.56 m x 1.89 m |
| Main Level | Living Room | 5.18 m | 2.74 m | 5.18 m x 2.74 m |
| Main Level | Dining Room | 3.96 m | 2.65 m | 3.96 m x 2.65 m |
| Main Level | Kitchen | 4.69 m | 4.24 m | 4.69 m x 4.24 m |
Interested?
Contact us for more information
Adrian Di Pietro
Salesperson
171 Lakeshore Rd E #14
Mississauga, Ontario L5G 4T9
