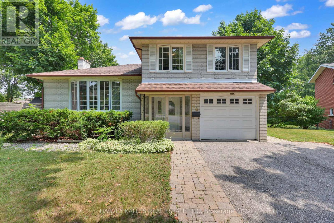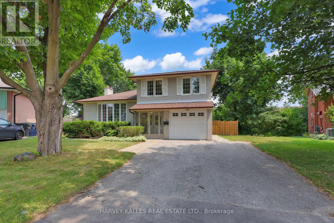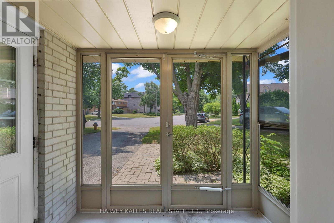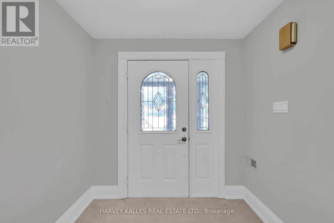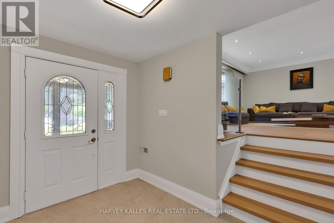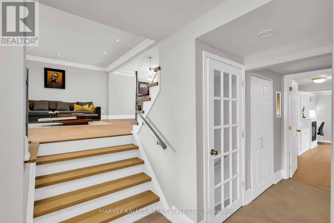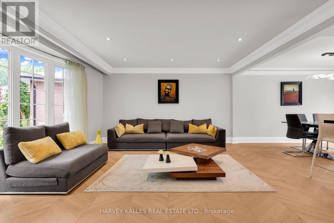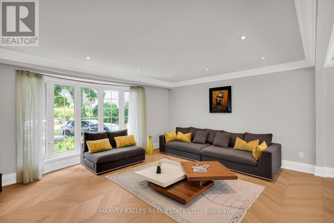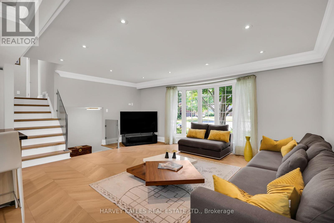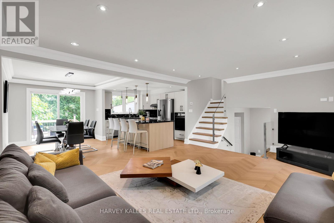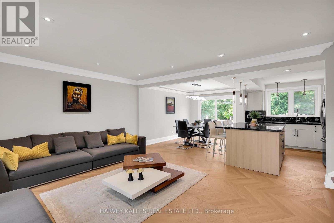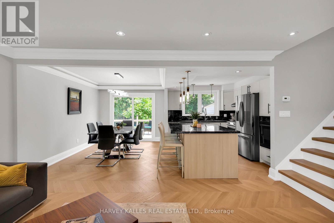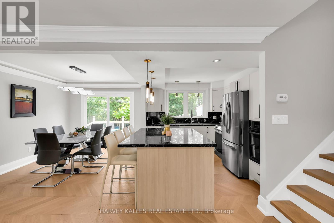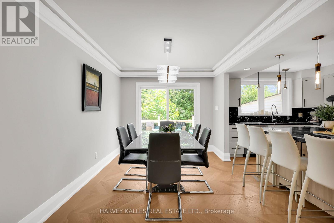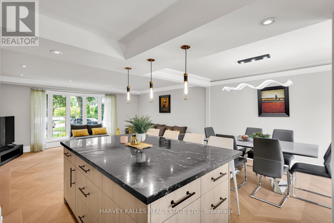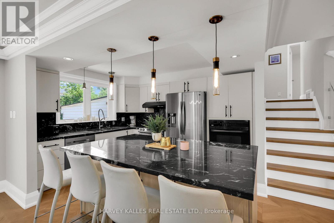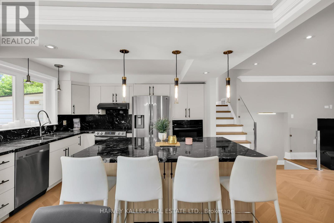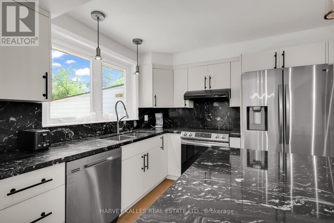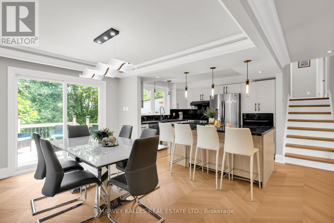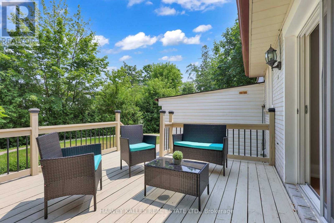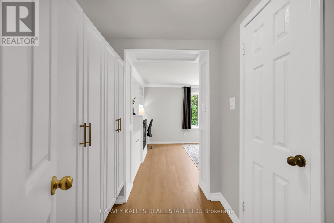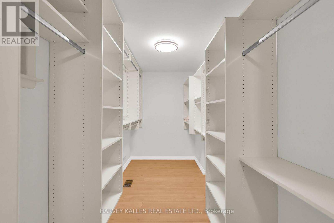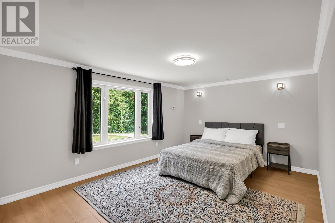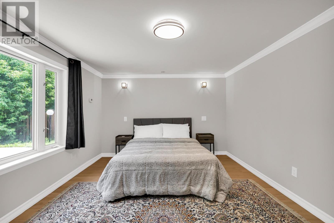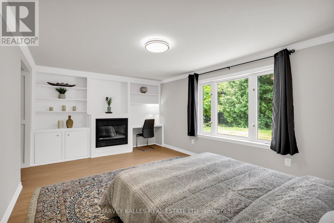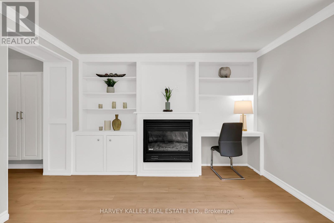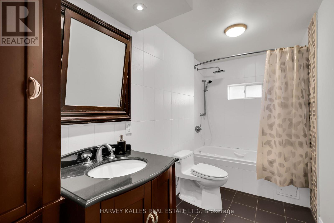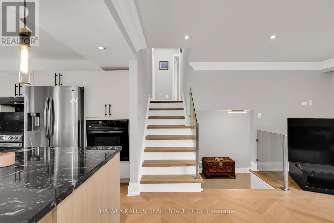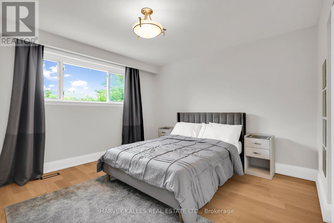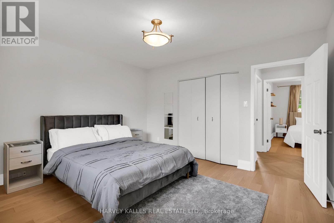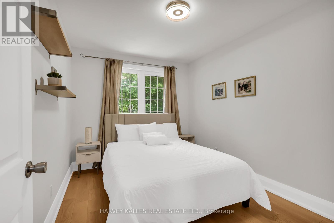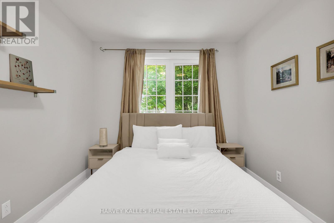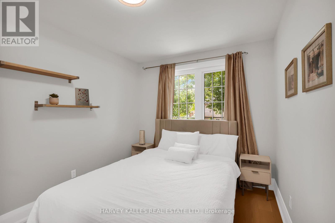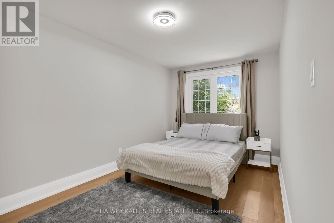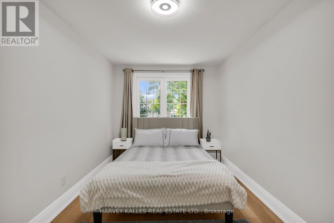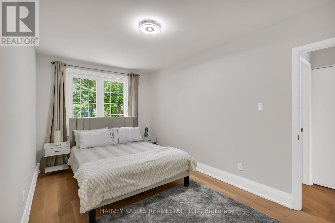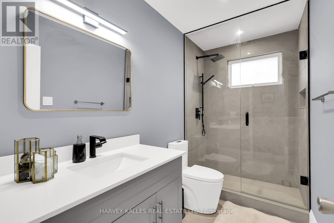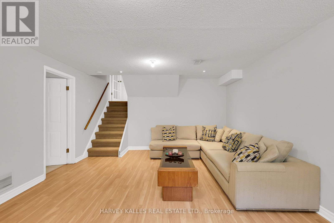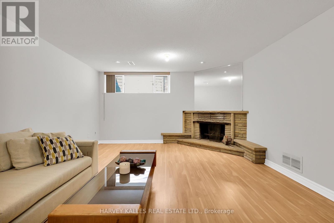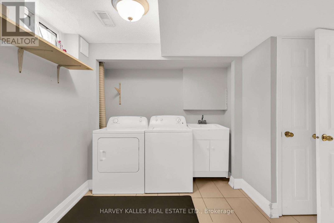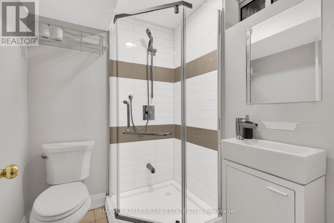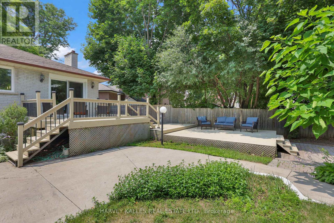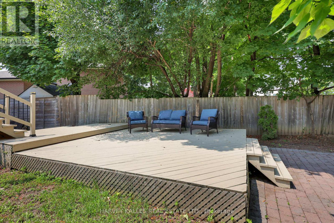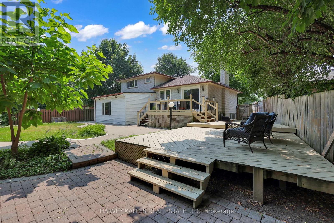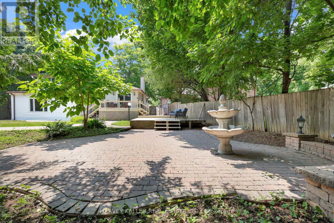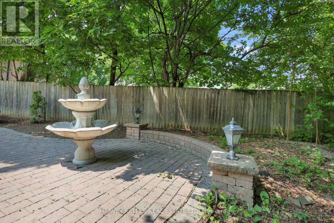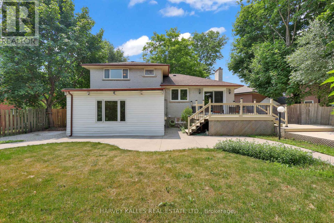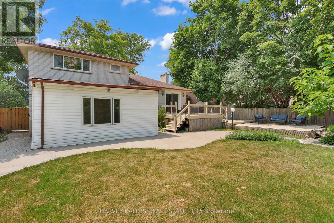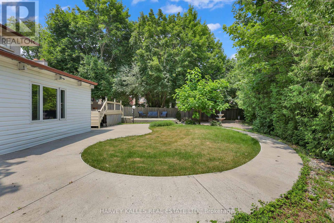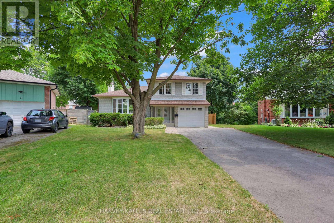16 Wedgeport Place Toronto, Ontario M2N 4B4
$2,295,000
Willowdale's Best-Kept Secret! Nestled On A Quiet One-Block Cul-De-Sac In One Of Toronto's Most Sought-After Neighbourhoods, This Beautifully Updated 4-Bedroom, 3-Bath Home Sits On A Rare Pie-Shaped Lot Surrounded By Custom Luxury Properties And Mature Trees, Offering Unmatched Privacy And Space. Completely Renovated With Refined Craftsmanship, It Features Chevron White Oak Floors, A Stylish Kitchen With Sleek Stainless Steel Appliances, And An Open-Concept Layout With Expansive Windows That Flood The Home With Natural Light, Perfect For Modern Living And Effortless Entertaining. A Coveted Main Floor Primary Suite Adds Convenience And Comfort, While The Lush Backyard Oasis Creates An Ideal Setting For Quiet Mornings Or Weekend Barbecues. With A Private Garage And An Unbeatable Location Just Minutes From Top Schools Including Earl Haig, Bayview Village, Yonge Street Amenities, Parks, And The 401, This Is The Rare Opportunity You've Been Waiting For. Must Be Seen! (id:61852)
Open House
This property has open houses!
2:00 pm
Ends at:4:00 pm
2:00 pm
Ends at:4:00 pm
Property Details
| MLS® Number | C12289332 |
| Property Type | Single Family |
| Neigbourhood | East Willowdale |
| Community Name | Willowdale East |
| AmenitiesNearBy | Park, Place Of Worship, Schools, Public Transit |
| CommunityFeatures | Community Centre |
| Features | Lighting, Carpet Free |
| ParkingSpaceTotal | 5 |
| Structure | Deck, Patio(s) |
Building
| BathroomTotal | 3 |
| BedroomsAboveGround | 4 |
| BedroomsTotal | 4 |
| Appliances | Oven - Built-in, Range, Garage Door Opener Remote(s), Dishwasher, Dryer, Freezer, Oven, Stove, Washer, Window Coverings, Refrigerator |
| BasementDevelopment | Finished |
| BasementType | N/a (finished) |
| ConstructionStyleAttachment | Detached |
| ConstructionStyleSplitLevel | Sidesplit |
| CoolingType | Central Air Conditioning |
| ExteriorFinish | Brick |
| FireplacePresent | Yes |
| FlooringType | Hardwood, Laminate, Tile |
| FoundationType | Insulated Concrete Forms |
| HeatingFuel | Natural Gas |
| HeatingType | Forced Air |
| SizeInterior | 1500 - 2000 Sqft |
| Type | House |
| UtilityWater | Municipal Water |
Parking
| Garage |
Land
| Acreage | No |
| FenceType | Fenced Yard |
| LandAmenities | Park, Place Of Worship, Schools, Public Transit |
| LandscapeFeatures | Landscaped |
| Sewer | Sanitary Sewer |
| SizeDepth | 156 Ft |
| SizeFrontage | 56 Ft |
| SizeIrregular | 56 X 156 Ft |
| SizeTotalText | 56 X 156 Ft |
Rooms
| Level | Type | Length | Width | Dimensions |
|---|---|---|---|---|
| Second Level | Bedroom 2 | 3.85 m | 3.64 m | 3.85 m x 3.64 m |
| Second Level | Bedroom 3 | 2.69 m | 4.4 m | 2.69 m x 4.4 m |
| Second Level | Bedroom 3 | 2.66 m | 3.38 m | 2.66 m x 3.38 m |
| Lower Level | Recreational, Games Room | 5.59 m | 4.05 m | 5.59 m x 4.05 m |
| Lower Level | Laundry Room | 2.77 m | 3.6 m | 2.77 m x 3.6 m |
| Main Level | Living Room | 5.78 m | 4.69 m | 5.78 m x 4.69 m |
| Main Level | Dining Room | 2.72 m | 3.64 m | 2.72 m x 3.64 m |
| Main Level | Kitchen | 3.05 m | 3.64 m | 3.05 m x 3.64 m |
| Main Level | Primary Bedroom | 5.26 m | 6.11 m | 5.26 m x 6.11 m |
Utilities
| Electricity | Installed |
| Sewer | Installed |
Interested?
Contact us for more information
Adam David Weiner
Salesperson
2145 Avenue Road
Toronto, Ontario M5M 4B2
Anahita Momtazian
Broker
2145 Avenue Road
Toronto, Ontario M5M 4B2
Michael Joseph Silverberg
Salesperson
2145 Avenue Road
Toronto, Ontario M5M 4B2
