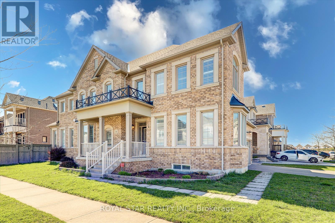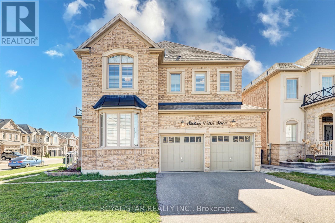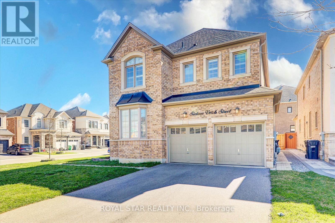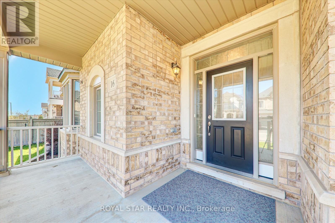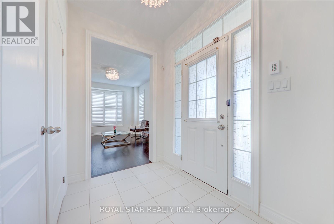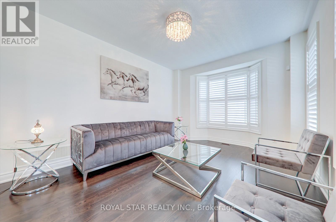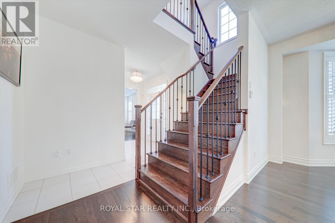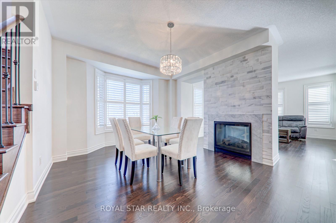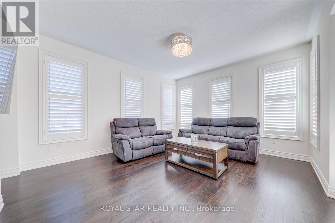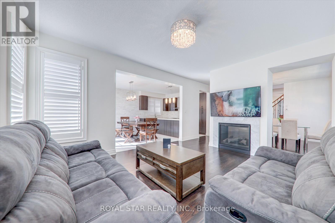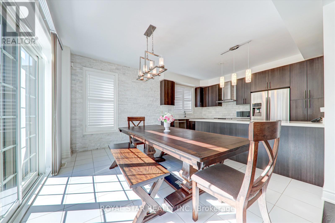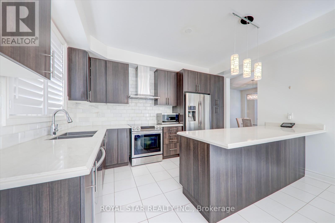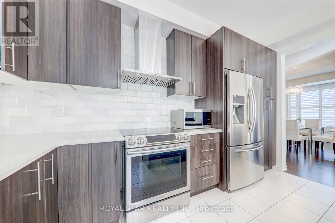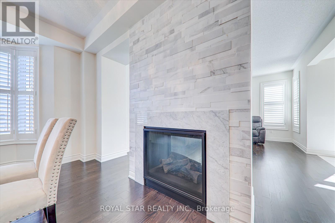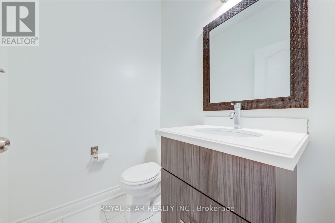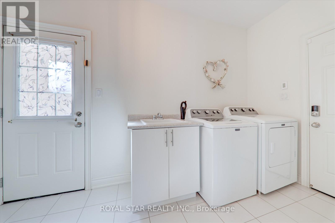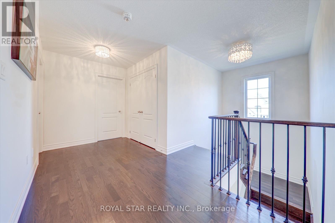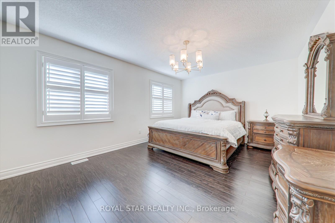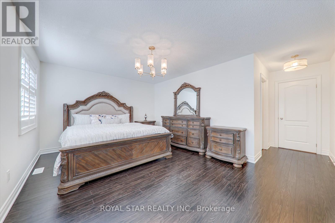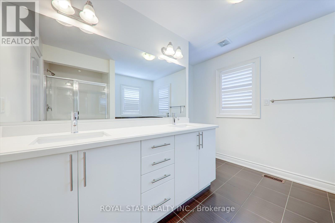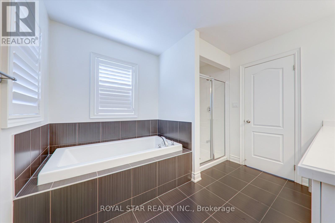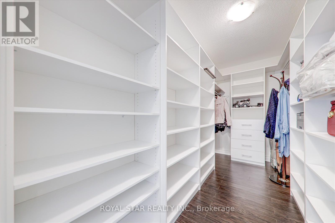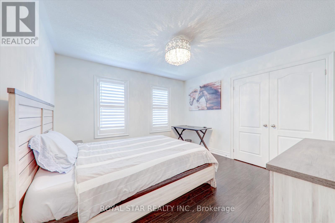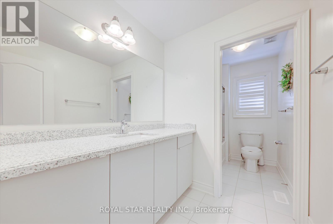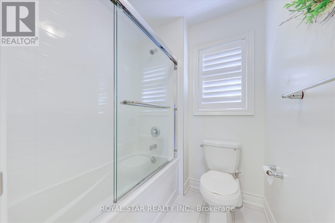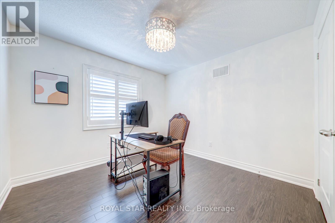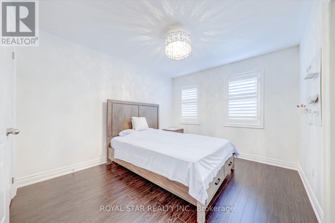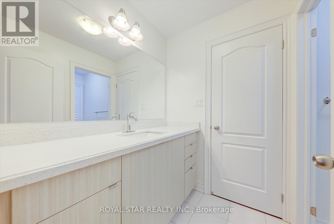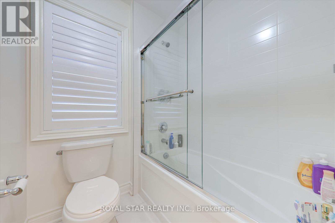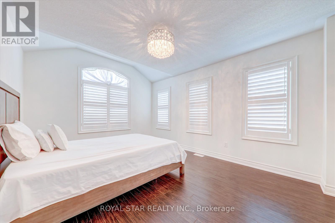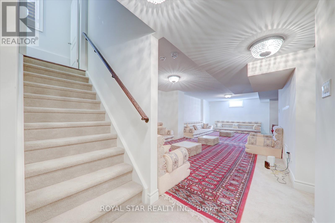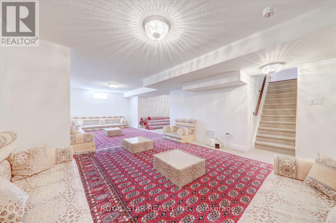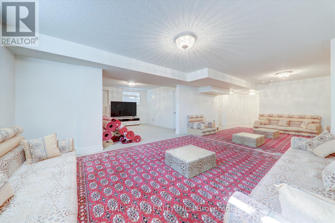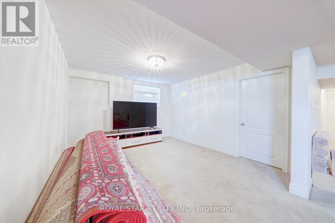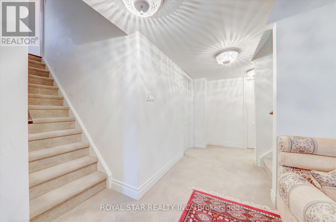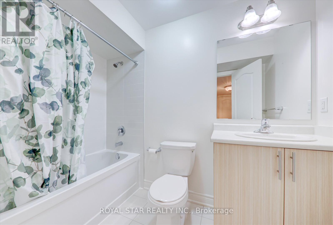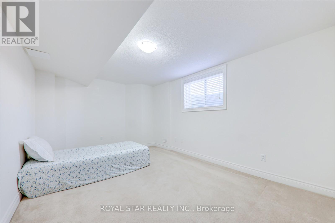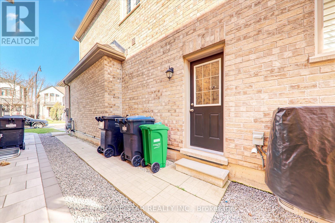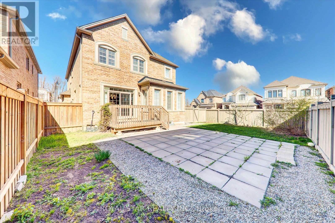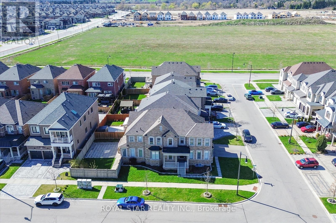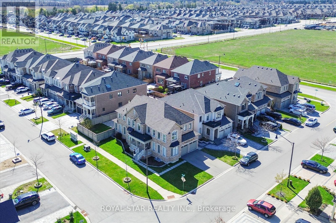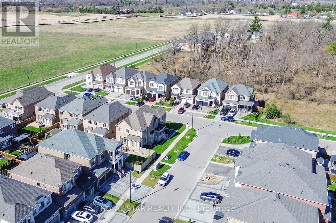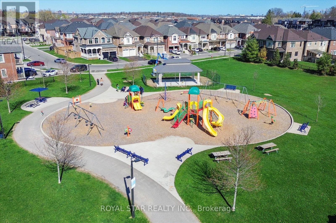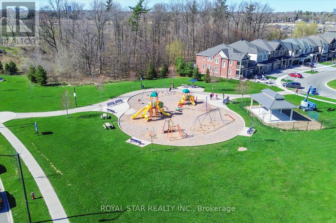16 Vetch Street Brampton, Ontario L6Y 6C2
$1,699,900
Welcome To This Absolutely Gorgeous And Bright Corner Lot Home, With Lots Of Neutral Light, In Quite Friendly Neighbourhood, Great Community To Live And Raise Your Family, Approximately 4350 SqFt Of Living Space, With Great Quality Constriction, And Lots Of Upgrade, Double Sided Fireplace, Centre Island, Quartz Countertops, Backsplash, Modern Stone Wall Decor California Shutter, Quartz Countertops In All Washrooms, Professionally Finished Basement By The Builder With Separate Entrance, And Upgraded Light Fixture, Primary Bedroom Retreat With Huge W/I Closet, 5 Pc Ensuite, And 4 More Spacious Bedrooms With Large Window And Closet, Main Floor Laundry, Lots Of Windows Makes It Bright And Sun Filled, Landscaped Backyard Good For Entertaining. Your Client Will Love It. (id:61852)
Property Details
| MLS® Number | W12110567 |
| Property Type | Single Family |
| Community Name | Bram West |
| AmenitiesNearBy | Park, Public Transit, Schools |
| CommunityFeatures | School Bus |
| EquipmentType | Water Heater |
| ParkingSpaceTotal | 4 |
| RentalEquipmentType | Water Heater |
| Structure | Porch |
Building
| BathroomTotal | 5 |
| BedroomsAboveGround | 5 |
| BedroomsBelowGround | 1 |
| BedroomsTotal | 6 |
| Age | 6 To 15 Years |
| Appliances | Central Vacuum, Water Heater |
| BasementDevelopment | Finished |
| BasementFeatures | Separate Entrance |
| BasementType | N/a, N/a (finished) |
| ConstructionStyleAttachment | Detached |
| CoolingType | Central Air Conditioning |
| ExteriorFinish | Brick |
| FireplacePresent | Yes |
| FlooringType | Hardwood, Ceramic, Carpeted |
| FoundationType | Concrete |
| HalfBathTotal | 1 |
| HeatingFuel | Natural Gas |
| HeatingType | Forced Air |
| StoriesTotal | 2 |
| SizeInterior | 2500 - 3000 Sqft |
| Type | House |
| UtilityWater | Municipal Water |
Parking
| Garage |
Land
| Acreage | No |
| FenceType | Fenced Yard |
| LandAmenities | Park, Public Transit, Schools |
| LandscapeFeatures | Landscaped |
| Sewer | Sanitary Sewer |
| SizeDepth | 53 Ft |
| SizeFrontage | 110 Ft ,1 In |
| SizeIrregular | 110.1 X 53 Ft |
| SizeTotalText | 110.1 X 53 Ft |
Rooms
| Level | Type | Length | Width | Dimensions |
|---|---|---|---|---|
| Second Level | Primary Bedroom | 5.03 m | 3.66 m | 5.03 m x 3.66 m |
| Second Level | Bedroom 2 | 4.62 m | 3.48 m | 4.62 m x 3.48 m |
| Second Level | Bedroom 3 | 3.71 m | 3.58 m | 3.71 m x 3.58 m |
| Second Level | Bedroom 4 | 3.66 m | 3.18 m | 3.66 m x 3.18 m |
| Second Level | Bedroom 5 | 3.2 m | 3.2 m | 3.2 m x 3.2 m |
| Basement | Recreational, Games Room | 8.79 m | 4.88 m | 8.79 m x 4.88 m |
| Basement | Bedroom | 4.57 m | 3.35 m | 4.57 m x 3.35 m |
| Main Level | Living Room | 4.42 m | 3.45 m | 4.42 m x 3.45 m |
| Main Level | Laundry Room | 3 m | 2 m | 3 m x 2 m |
| Main Level | Dining Room | 4.93 m | 3.61 m | 4.93 m x 3.61 m |
| Main Level | Family Room | 4.55 m | 4.01 m | 4.55 m x 4.01 m |
| Main Level | Kitchen | 4.1 m | 3.01 m | 4.1 m x 3.01 m |
| Main Level | Eating Area | 4.11 m | 2.92 m | 4.11 m x 2.92 m |
Utilities
| Cable | Installed |
| Electricity | Installed |
| Sewer | Installed |
https://www.realtor.ca/real-estate/28230130/16-vetch-street-brampton-bram-west-bram-west
Interested?
Contact us for more information
Ghulam Wahedi
Broker
170 Steelwell Rd Unit 200
Brampton, Ontario L6T 5T3

