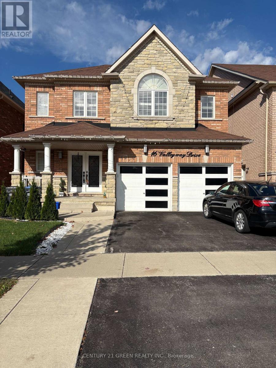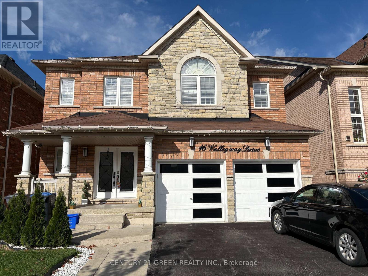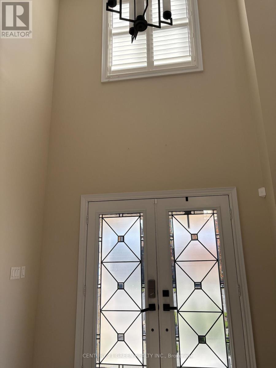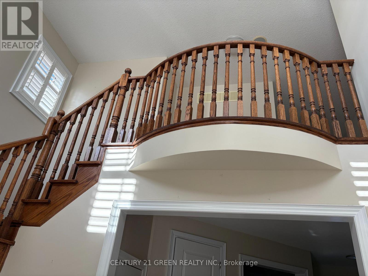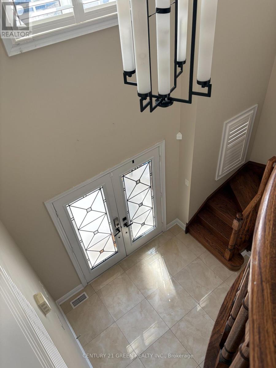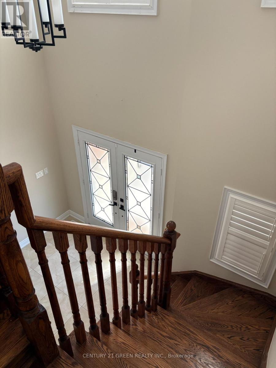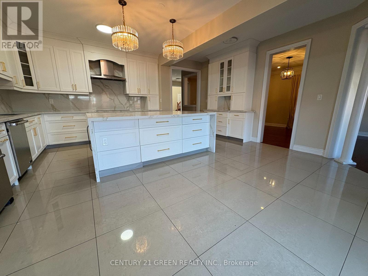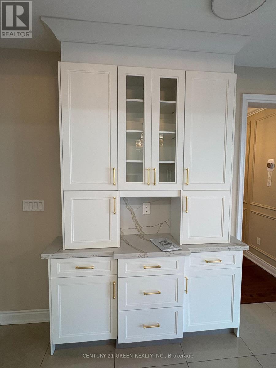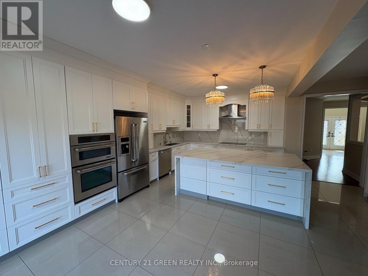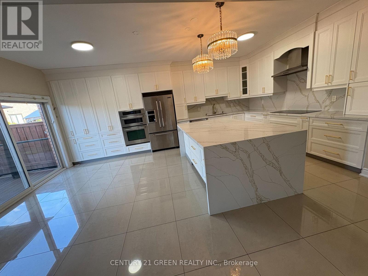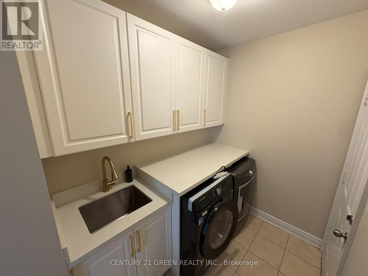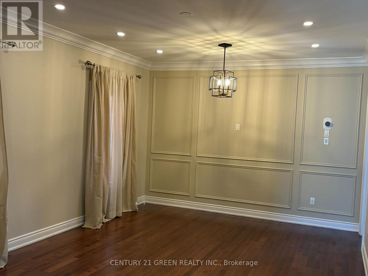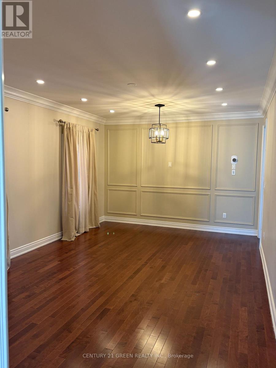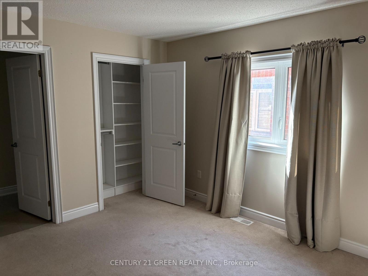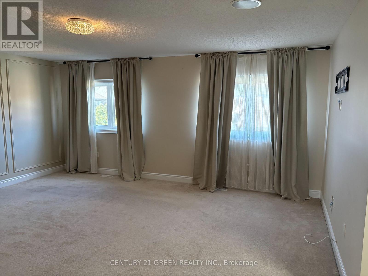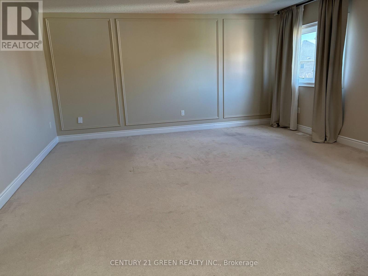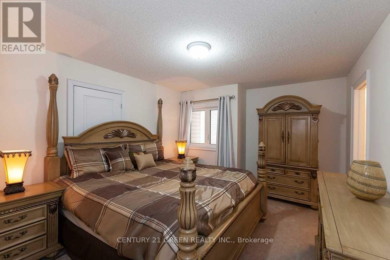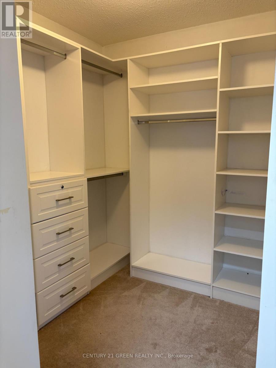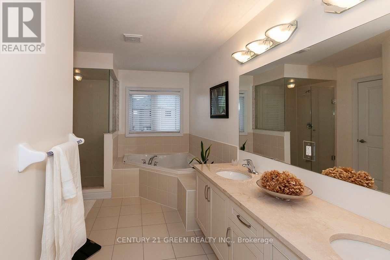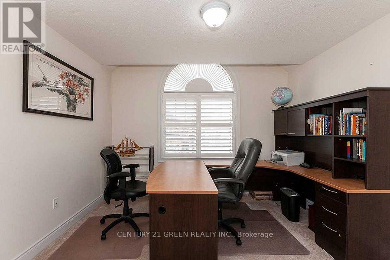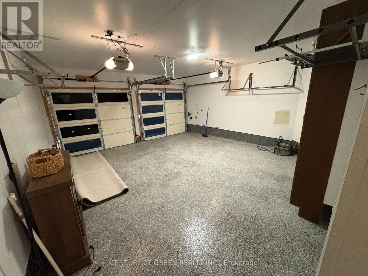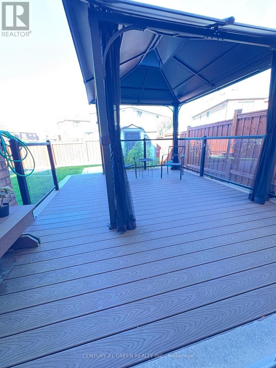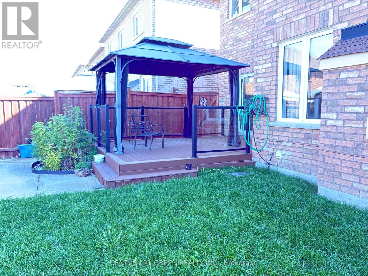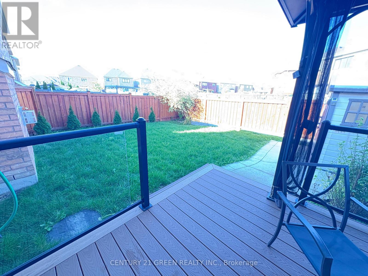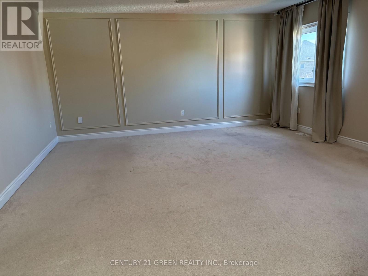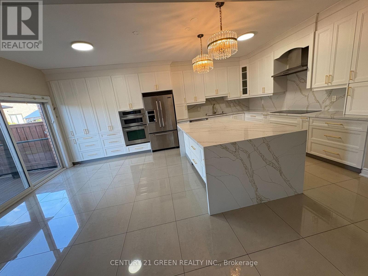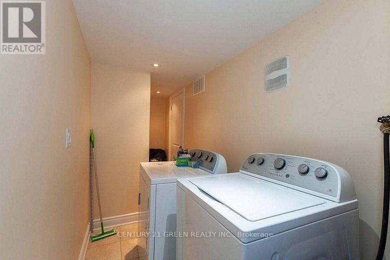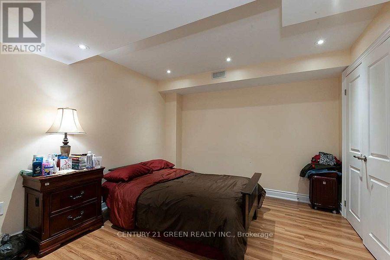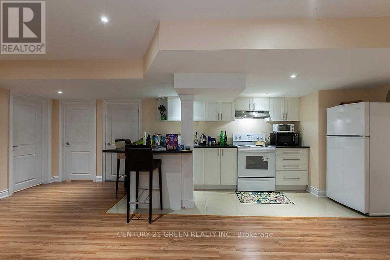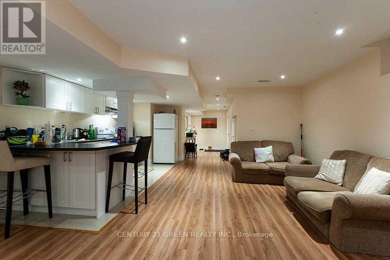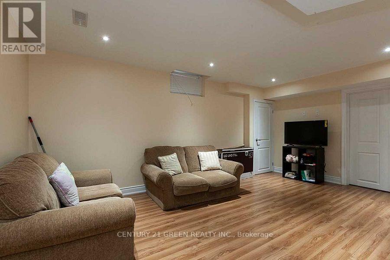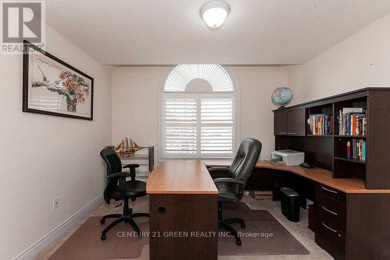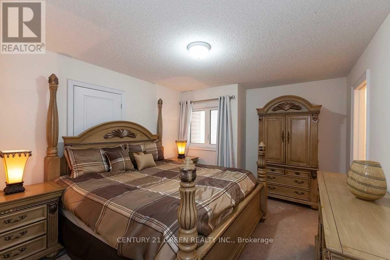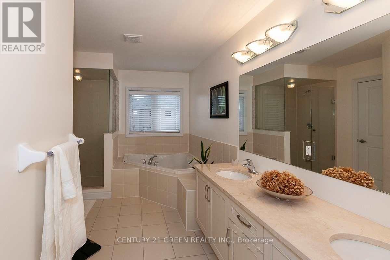16 Valleyway Drive Brampton, Ontario L6X 5G3
$3,500 Monthly
Welcome to beautiful 4 Bedroom Detached house for Lease. Filled With Tons Of Upgrades!!Newly renovated Kitchen With Granite Counter Tops, Water Fall Center Island & B/I Stainless Steel Appliances!! Pot Lights In Living/Dining Area!! Three Full Washroom On The Second Floor!! A beautifully renovated custom mudroom and brand-new washer add both style and functionality to daily living. Solid Oak Staircase!! Double Door Entry!! Composite Deck In The Backyard!! Garden Shed In Backyard !! Sprinkler System!! The garage and porch feature durable epoxy flooring, enhancing curb appeal and functionality. (id:61852)
Property Details
| MLS® Number | W12469567 |
| Property Type | Single Family |
| Community Name | Credit Valley |
| AmenitiesNearBy | Public Transit, Schools |
| CommunityFeatures | School Bus |
| EquipmentType | Water Heater |
| Features | In Suite Laundry |
| ParkingSpaceTotal | 4 |
| RentalEquipmentType | Water Heater |
| Structure | Deck, Porch, Shed |
Building
| BathroomTotal | 4 |
| BedroomsAboveGround | 4 |
| BedroomsTotal | 4 |
| Age | 6 To 15 Years |
| Amenities | Fireplace(s) |
| Appliances | Dishwasher, Dryer, Microwave, Oven, Washer, Refrigerator |
| BasementFeatures | Apartment In Basement, Separate Entrance |
| BasementType | N/a, N/a |
| ConstructionStyleAttachment | Detached |
| CoolingType | Central Air Conditioning |
| ExteriorFinish | Brick |
| FireProtection | Smoke Detectors |
| FireplacePresent | Yes |
| FlooringType | Hardwood, Ceramic, Carpeted |
| FoundationType | Poured Concrete |
| HalfBathTotal | 1 |
| HeatingFuel | Natural Gas |
| HeatingType | Forced Air |
| StoriesTotal | 2 |
| SizeInterior | 3000 - 3500 Sqft |
| Type | House |
| UtilityWater | Municipal Water |
Parking
| Garage |
Land
| Acreage | No |
| FenceType | Fully Fenced, Fenced Yard |
| LandAmenities | Public Transit, Schools |
| LandscapeFeatures | Lawn Sprinkler |
| Sewer | Septic System |
| SizeDepth | 105 Ft ,6 In |
| SizeFrontage | 40 Ft |
| SizeIrregular | 40 X 105.5 Ft |
| SizeTotalText | 40 X 105.5 Ft|under 1/2 Acre |
Rooms
| Level | Type | Length | Width | Dimensions |
|---|---|---|---|---|
| Second Level | Primary Bedroom | 5.79 m | 5.48 m | 5.79 m x 5.48 m |
| Second Level | Bedroom 2 | 4.35 m | 3.48 m | 4.35 m x 3.48 m |
| Second Level | Bedroom 3 | 3.38 m | 3.49 m | 3.38 m x 3.49 m |
| Second Level | Bedroom 4 | 3.9 m | 3.46 m | 3.9 m x 3.46 m |
| Main Level | Living Room | 6.12 m | 3.69 m | 6.12 m x 3.69 m |
| Main Level | Dining Room | 6.12 m | 3.69 m | 6.12 m x 3.69 m |
| Main Level | Family Room | 5.2 m | 3.69 m | 5.2 m x 3.69 m |
| Main Level | Kitchen | 6.63 m | 5.73 m | 6.63 m x 5.73 m |
| Main Level | Eating Area | 6.63 m | 5.73 m | 6.63 m x 5.73 m |
Utilities
| Cable | Available |
| Electricity | Available |
| Sewer | Available |
https://www.realtor.ca/real-estate/29005360/16-valleyway-drive-brampton-credit-valley-credit-valley
Interested?
Contact us for more information
Gurkirpal Singh Mathon
Salesperson
6980 Maritz Dr Unit 8
Mississauga, Ontario L5W 1Z3
Poonam Mathon
Salesperson
6980 Maritz Dr Unit 8
Mississauga, Ontario L5W 1Z3
