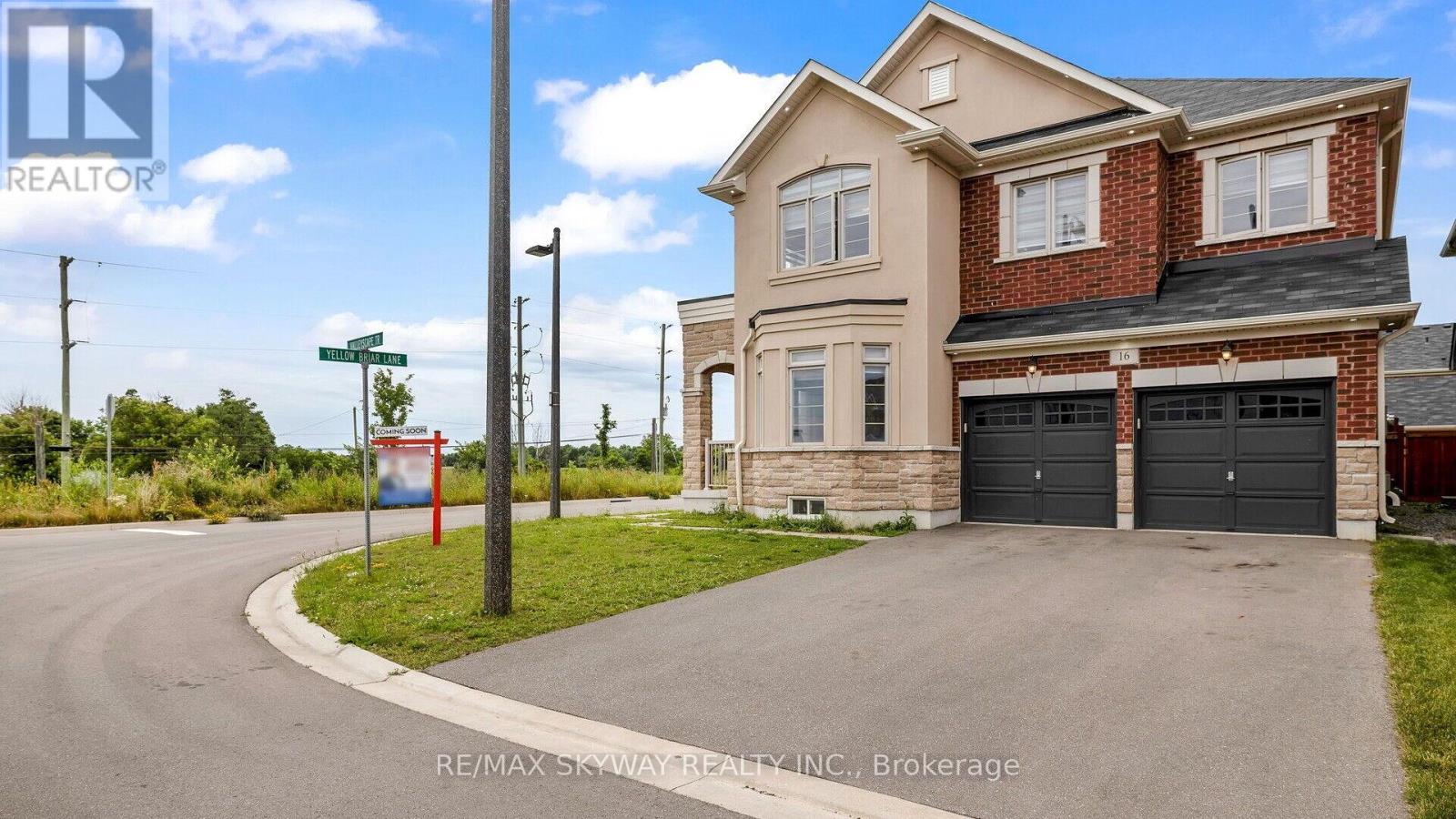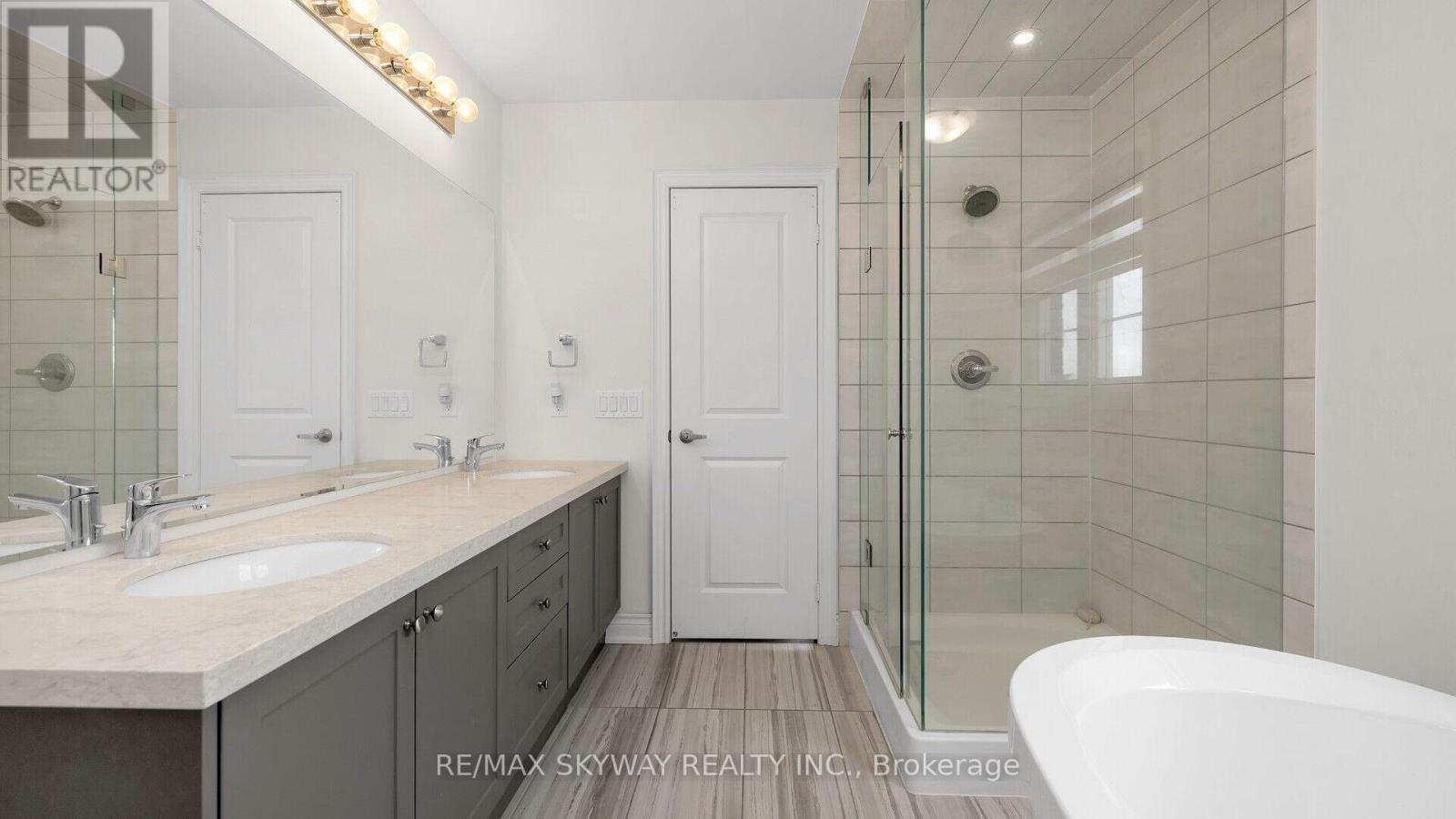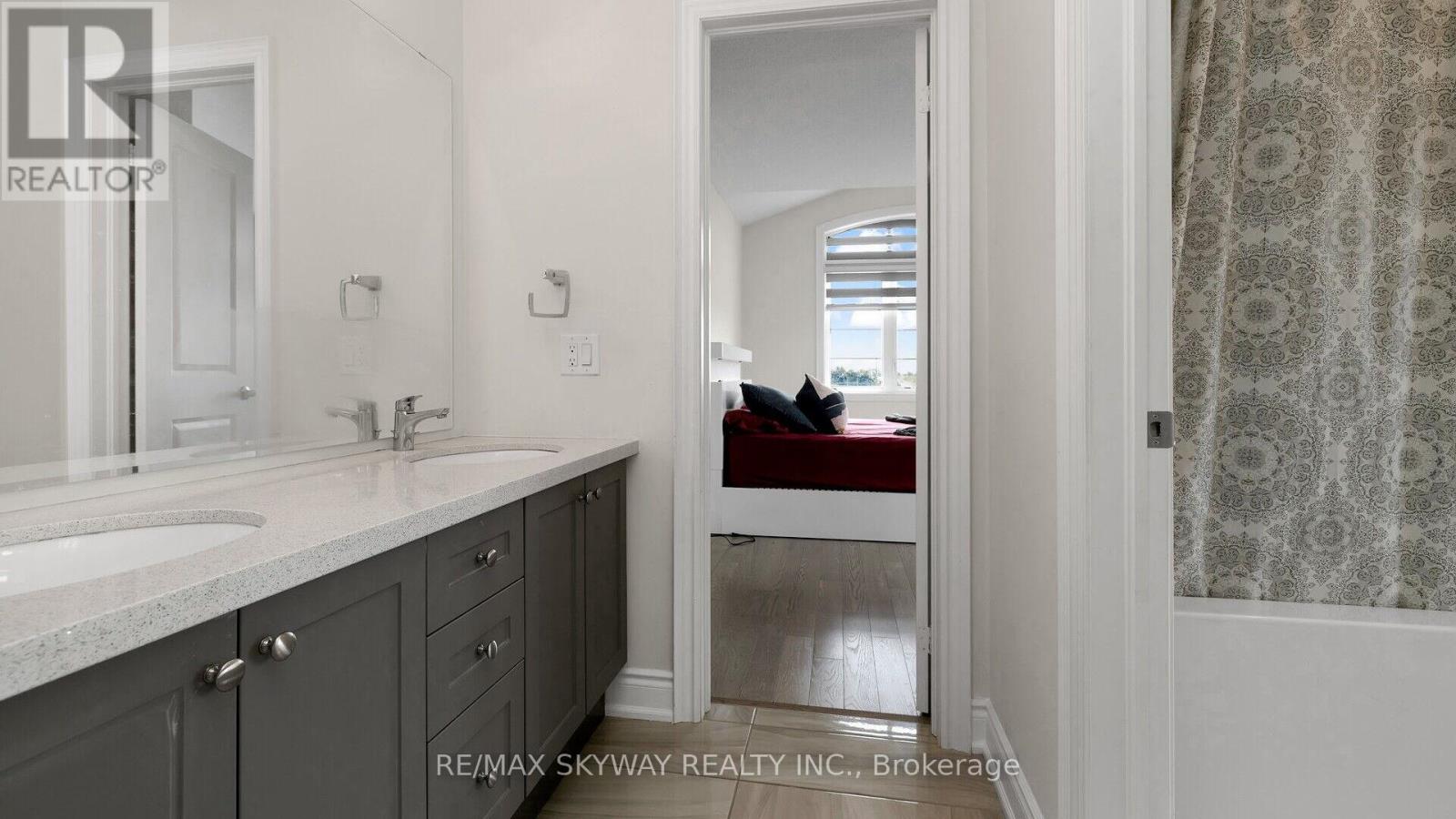16 Valleyscape Trail Caledon, Ontario L7C 2C7
$1,599,000
A breathtaking 4 + 2 bedrooms and 6 washrooms detached luxury home on a premium corner lot with no sidewalk in the heart of Caledon- Southfileds Village Community. A large front porch with a double door entry and open cocept foyer. Fully upgraded home with pot lights throughout the interior and exterior of the home. Hardwood flooring throughout the home- no carpet! Separate living and dining room with a large separate family room with a fireplace. A huge kitchen with quartz counterops, stainless steel appliances and island. *** LEGAL FINISHED BASEMENT with separate laundry and entrance*** (id:61852)
Property Details
| MLS® Number | W11929090 |
| Property Type | Single Family |
| Neigbourhood | Valleywood |
| Community Name | Rural Caledon |
| AmenitiesNearBy | Park, Schools, Public Transit |
| CommunityFeatures | Community Centre, School Bus |
| Features | Carpet Free |
| ParkingSpaceTotal | 4 |
Building
| BathroomTotal | 6 |
| BedroomsAboveGround | 4 |
| BedroomsBelowGround | 2 |
| BedroomsTotal | 6 |
| Age | 0 To 5 Years |
| Appliances | Cooktop, Dishwasher, Dryer, Stove, Washer, Window Coverings, Two Refrigerators |
| BasementDevelopment | Finished |
| BasementFeatures | Separate Entrance |
| BasementType | N/a (finished) |
| ConstructionStyleAttachment | Detached |
| CoolingType | Central Air Conditioning |
| ExteriorFinish | Brick, Stone |
| FireplacePresent | Yes |
| FlooringType | Hardwood, Tile |
| FoundationType | Brick, Stone |
| HalfBathTotal | 1 |
| HeatingFuel | Natural Gas |
| HeatingType | Forced Air |
| StoriesTotal | 2 |
| SizeInterior | 2500 - 3000 Sqft |
| Type | House |
| UtilityWater | Municipal Water |
Parking
| Garage |
Land
| Acreage | No |
| LandAmenities | Park, Schools, Public Transit |
| Sewer | Sanitary Sewer |
| SizeDepth | 98 Ft ,6 In |
| SizeFrontage | 47 Ft ,3 In |
| SizeIrregular | 47.3 X 98.5 Ft |
| SizeTotalText | 47.3 X 98.5 Ft|under 1/2 Acre |
Rooms
| Level | Type | Length | Width | Dimensions |
|---|---|---|---|---|
| Second Level | Primary Bedroom | 6.1 m | 4.3 m | 6.1 m x 4.3 m |
| Second Level | Bedroom 2 | 3.69 m | 3.2 m | 3.69 m x 3.2 m |
| Second Level | Bedroom 3 | 3.9 m | 3.84 m | 3.9 m x 3.84 m |
| Second Level | Bedroom 4 | 4.15 m | 3.66 m | 4.15 m x 3.66 m |
| Main Level | Living Room | 6.22 m | 3.87 m | 6.22 m x 3.87 m |
| Main Level | Family Room | 5.67 m | 3.78 m | 5.67 m x 3.78 m |
| Main Level | Kitchen | 5.67 m | 4.94 m | 5.67 m x 4.94 m |
| Main Level | Laundry Room | 2.53 m | 2.01 m | 2.53 m x 2.01 m |
| Main Level | Foyer | 2.19 m | 1.9 m | 2.19 m x 1.9 m |
Utilities
| Cable | Installed |
| Sewer | Installed |
https://www.realtor.ca/real-estate/27815385/16-valleyscape-trail-caledon-rural-caledon
Interested?
Contact us for more information
Ravi Sidhu
Salesperson
2565 Steeles Ave.,e., Ste. 9
Brampton, Ontario L6T 4L6








































