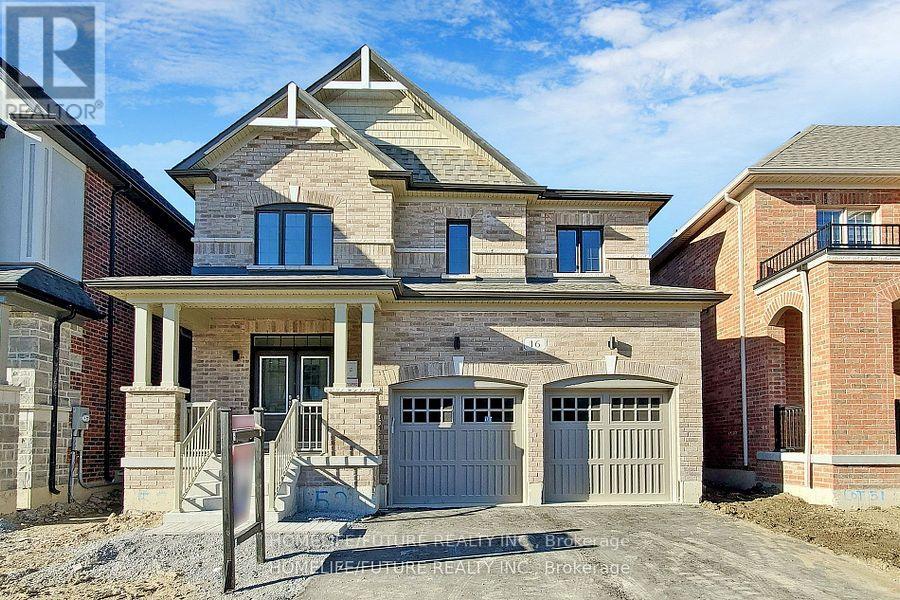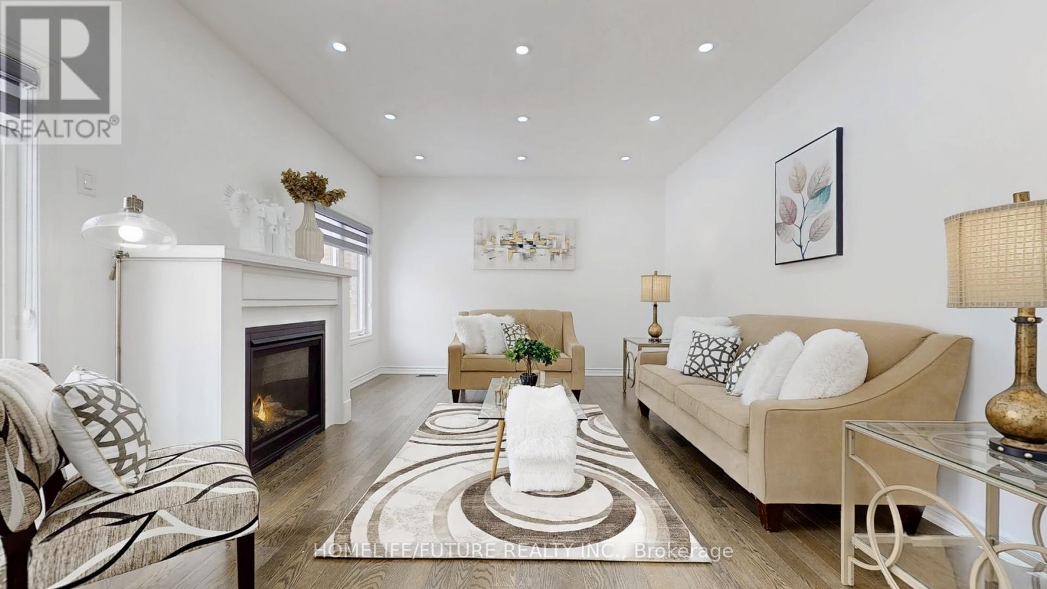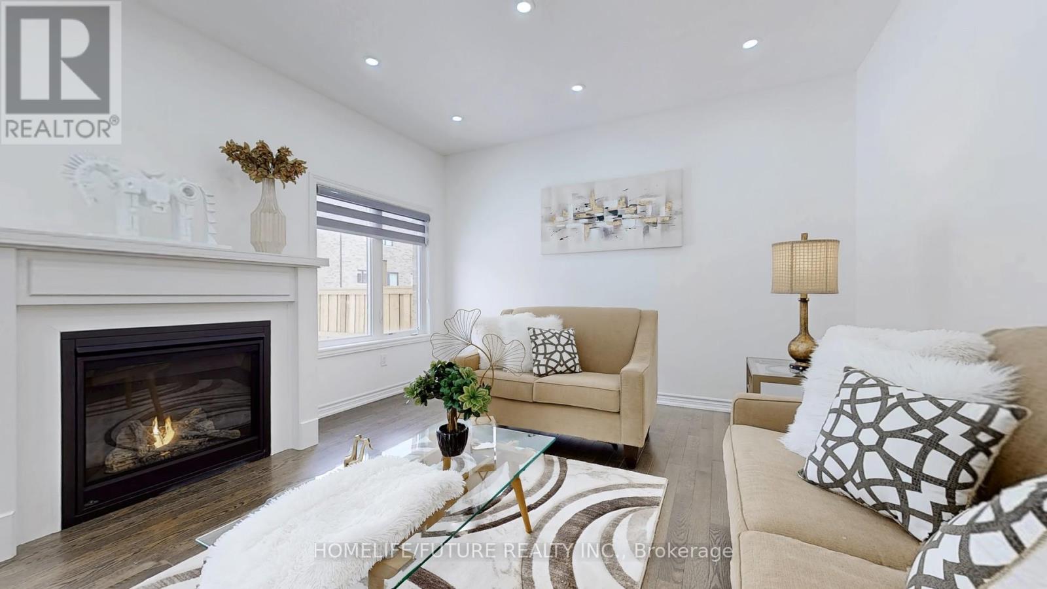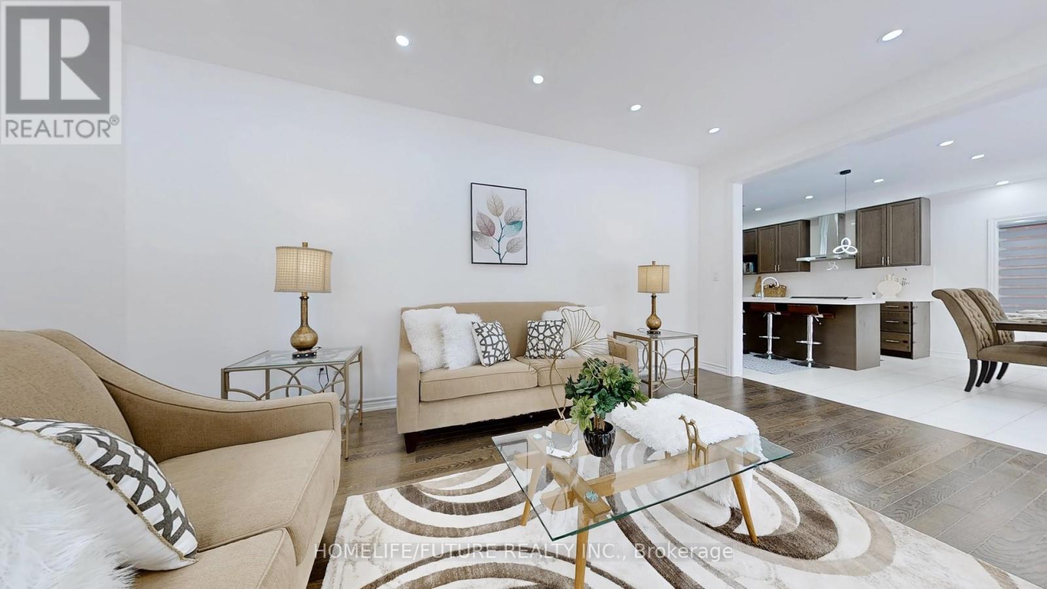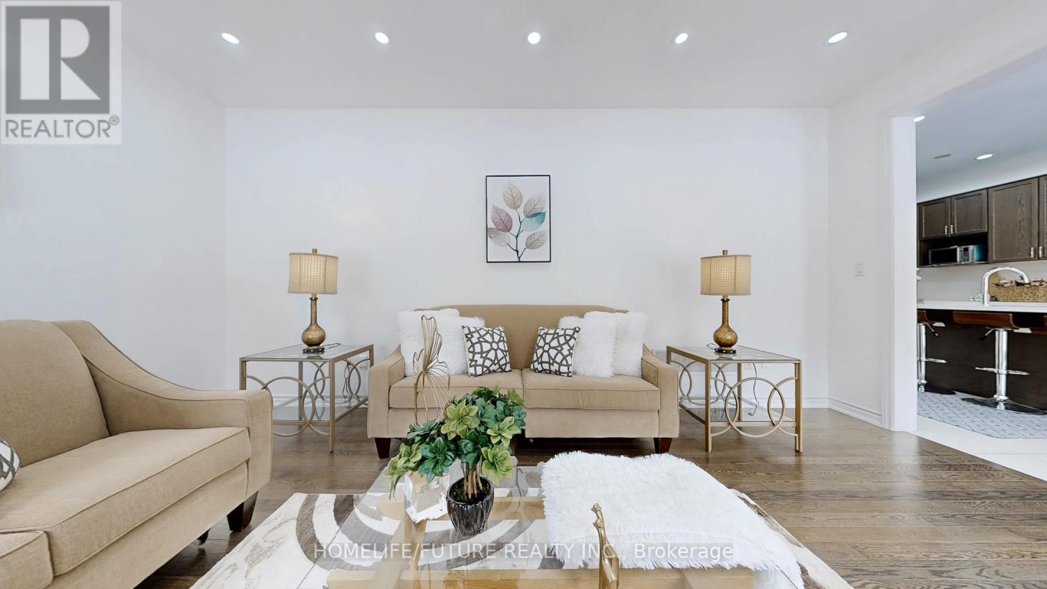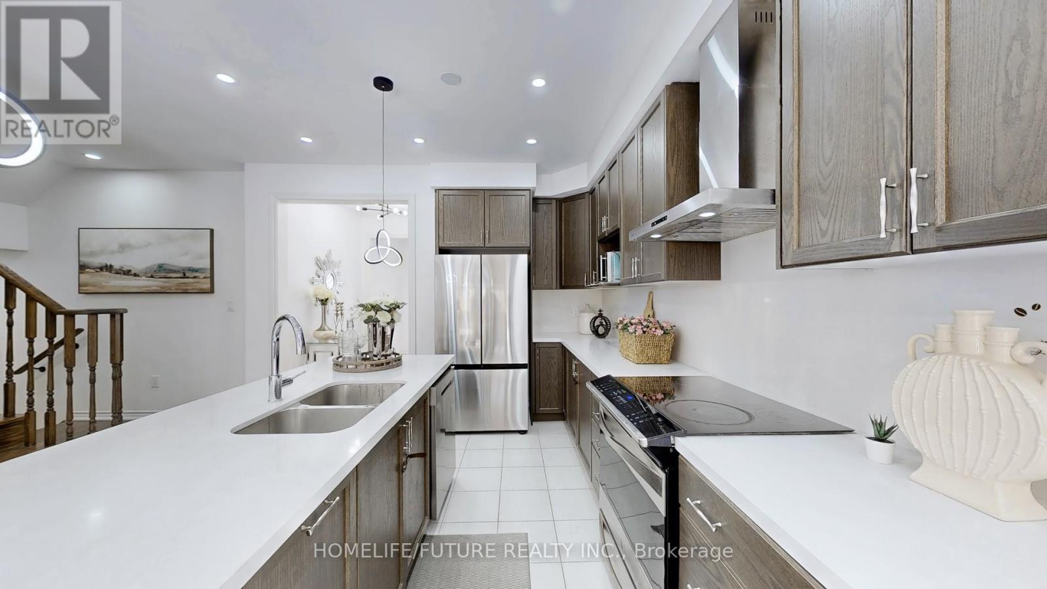16 Valleo Street Georgina, Ontario L4P 0J9
$999,900
This Spectacular, Beautiful Treasure Hill Home Is Sure To Impress! Located in the Highly Sought Area of Georgina Heights, This Home Features Hardwood Floor throughout the Main Floor & Second, The Open-Concept Main Floor Includes A Spacious Living Room With A Fireplace, Seamlessly Transitioning Into The Upgraded Modern Kitchen, Complete With A Stylish Backsplash, Countertop, And A Breakfast Area. The Second Floor Is Highlighted By A Generous Master Bedroom With His And Her Closets And A Luxurious 5-Piece Ensuite Bathroom, Featuring An Upgraded Shower With A Glass Panel. Each Of The Additional Bedrooms Is Equipped With Windows And Closets, Providing Ample Natural Light And Storage Space. Additional Features Include Convenient Home-To-Garage Access, A Separate Entrance To The Basement, Newly Painted and Installed Pot Lighting, Island Lights, Dining Lights, And Chandeliers, As Well As New Zebra Shutters. The Property Also Includes A Newly Installed Fence, Enhancing Both Privacy And Aesthetics .NO SIDEWALK (id:61852)
Property Details
| MLS® Number | N12090374 |
| Property Type | Single Family |
| Community Name | Keswick North |
| ParkingSpaceTotal | 6 |
Building
| BathroomTotal | 3 |
| BedroomsAboveGround | 4 |
| BedroomsTotal | 4 |
| Appliances | Dishwasher, Dryer, Stove, Washer, Refrigerator |
| BasementDevelopment | Unfinished |
| BasementFeatures | Separate Entrance |
| BasementType | N/a (unfinished) |
| ConstructionStyleAttachment | Detached |
| CoolingType | Central Air Conditioning |
| ExteriorFinish | Stone |
| FireplacePresent | Yes |
| FlooringType | Hardwood, Ceramic |
| FoundationType | Poured Concrete |
| HalfBathTotal | 1 |
| HeatingFuel | Natural Gas |
| HeatingType | Forced Air |
| StoriesTotal | 2 |
| SizeInterior | 2000 - 2500 Sqft |
| Type | House |
| UtilityWater | Municipal Water |
Parking
| Attached Garage | |
| Garage |
Land
| Acreage | No |
| Sewer | Sanitary Sewer |
| SizeDepth | 39 Ft ,4 In |
| SizeFrontage | 98 Ft ,6 In |
| SizeIrregular | 98.5 X 39.4 Ft |
| SizeTotalText | 98.5 X 39.4 Ft |
Rooms
| Level | Type | Length | Width | Dimensions |
|---|---|---|---|---|
| Second Level | Primary Bedroom | 4.57 m | 3.96 m | 4.57 m x 3.96 m |
| Second Level | Bedroom 2 | 3.35 m | 4.08 m | 3.35 m x 4.08 m |
| Second Level | Bedroom 3 | 3.53 m | 3.35 m | 3.53 m x 3.35 m |
| Second Level | Bedroom 4 | 3.23 m | 3.6 m | 3.23 m x 3.6 m |
| Main Level | Living Room | 5.49 m | 3.96 m | 5.49 m x 3.96 m |
| Main Level | Kitchen | 3.9 m | 4.02 m | 3.9 m x 4.02 m |
| Main Level | Eating Area | 3.9 m | 3.05 m | 3.9 m x 3.05 m |
https://www.realtor.ca/real-estate/28185238/16-valleo-street-georgina-keswick-north-keswick-north
Interested?
Contact us for more information
Joy Selvanayagam
Broker
7 Eastvale Drive Unit 205
Markham, Ontario L3S 4N8
Sivakumar Shanmuganathan
Broker
7 Eastvale Drive Unit 205
Markham, Ontario L3S 4N8
