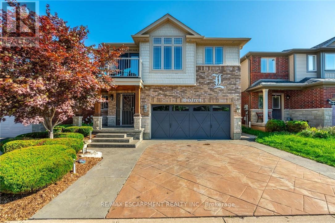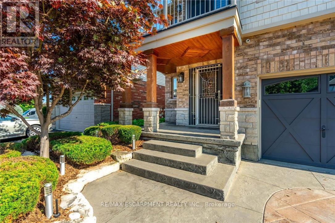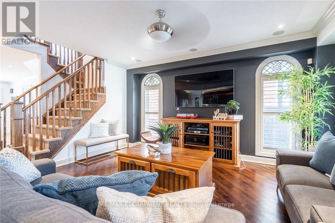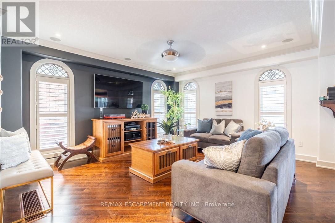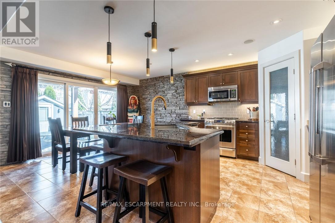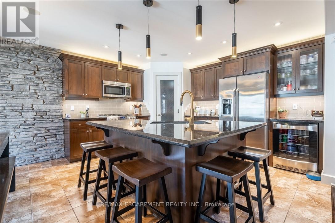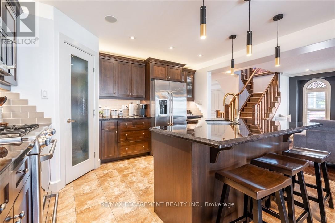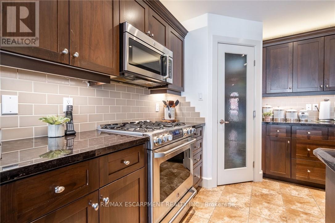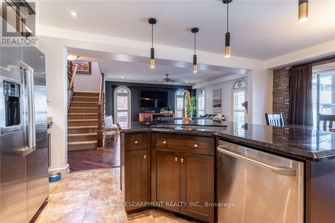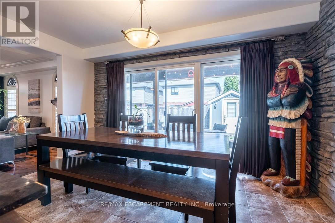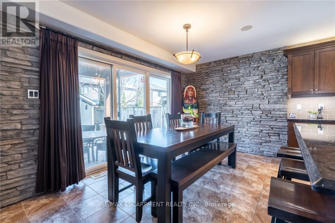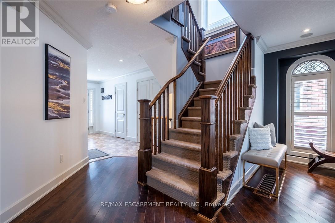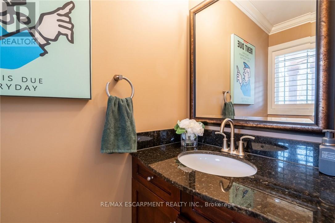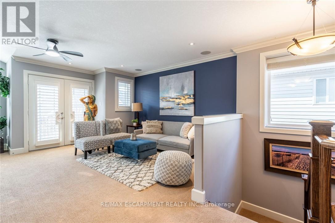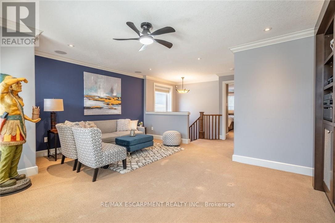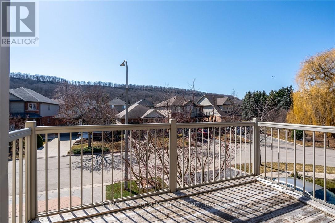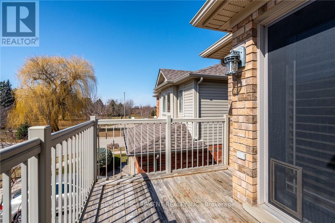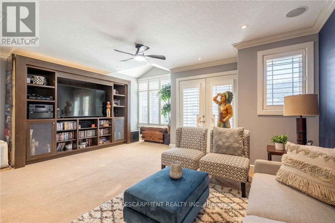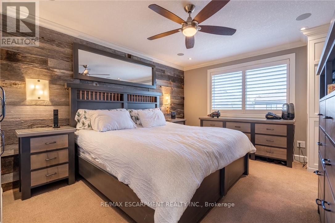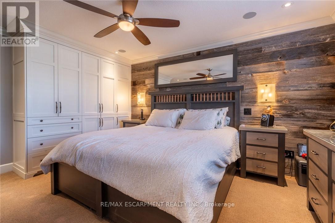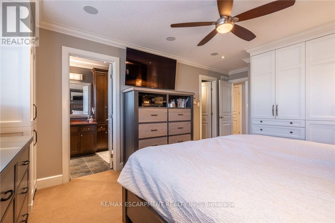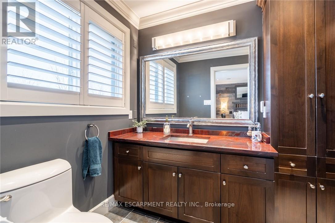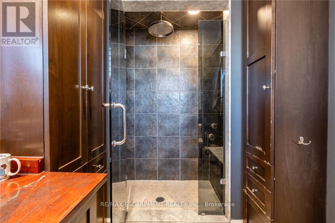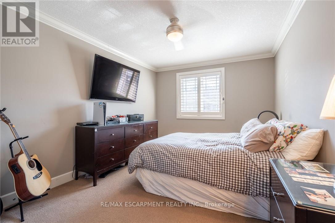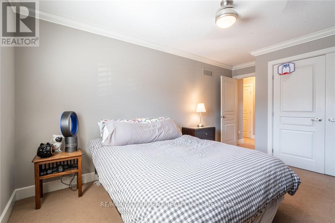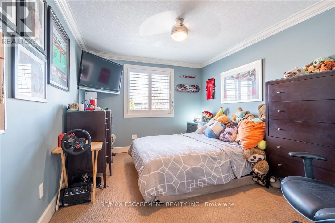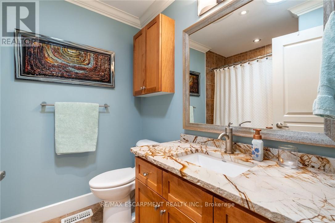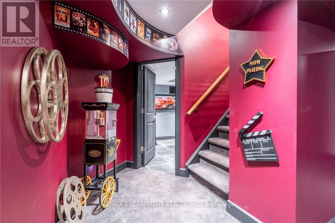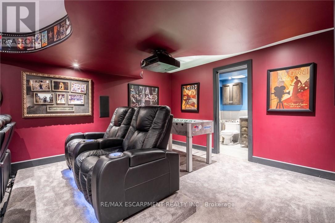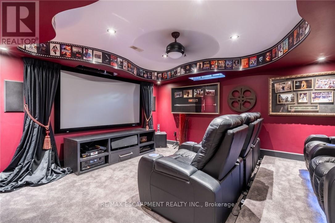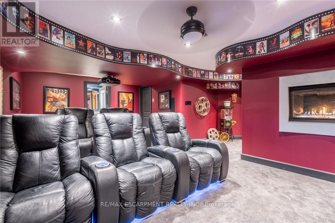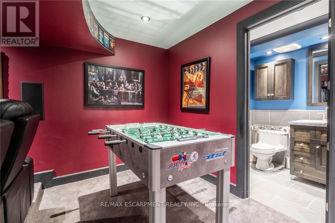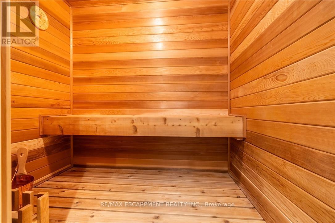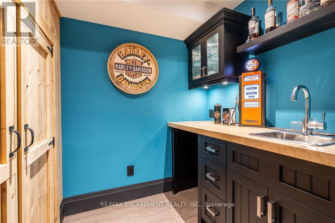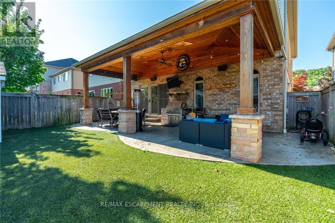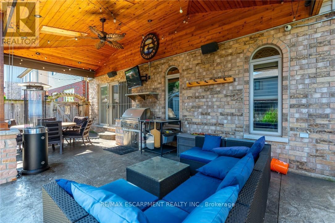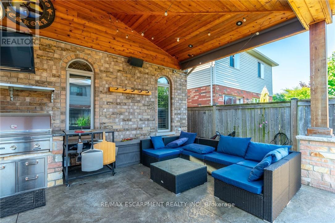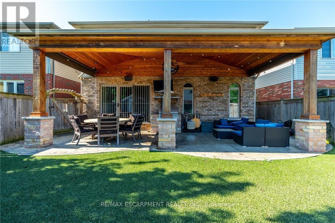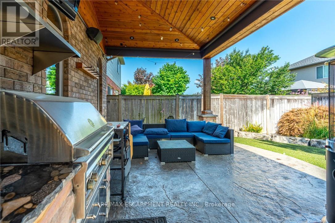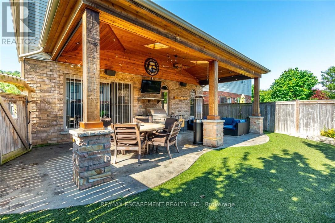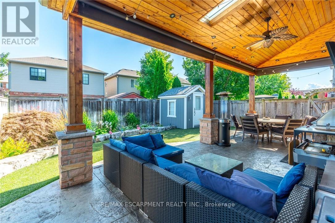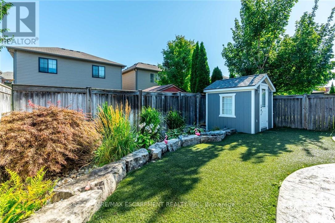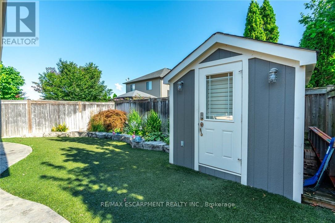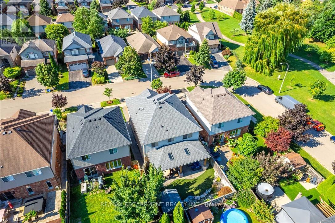16 Sycamore Crescent Grimsby, Ontario L3M 5P7
$1,199,990
Welcome to 16 Synamore Cres, a stunning 3-bedroom, 3.5-bathroom home with a second-floor loft and private balcony, offering breathtaking Escarpment views. Nestled beside a scenic park, this home is loaded with $100,000 in premium builder upgrades, including solid wood poplar oversized trim, crown molding, baseboards, pot lights, a custom wall unit, and Moen shower vaults and faucets throughout. Granite is featured throughout the home, adding elegance and durability. The exterior is just as impressive, featuring stamped concrete on the driveway and backyard, a covered porch with built-in skylights and sunscreen, and maintenance-free artificial turf for a pristine yard year-round. The fully finished basement is an entertainers dream, complete with a home theatre featuring reclining chairs and a luxurious wet-dry sauna - your personal spa experience at home! A new roof (2023) adds to the peace of mind. (id:61852)
Property Details
| MLS® Number | X12037497 |
| Property Type | Single Family |
| Community Name | 541 - Grimsby West |
| Features | Lighting, Paved Yard, Sauna |
| ParkingSpaceTotal | 4 |
| Structure | Patio(s), Porch |
| ViewType | Mountain View |
Building
| BathroomTotal | 4 |
| BedroomsAboveGround | 3 |
| BedroomsTotal | 3 |
| Age | 16 To 30 Years |
| Amenities | Fireplace(s) |
| Appliances | Barbeque, Water Heater, Dryer, Stove, Washer, Refrigerator |
| ConstructionStyleAttachment | Detached |
| ConstructionStyleOther | Seasonal |
| CoolingType | Central Air Conditioning |
| ExteriorFinish | Brick, Vinyl Siding |
| FireplacePresent | Yes |
| FoundationType | Concrete |
| HalfBathTotal | 1 |
| HeatingFuel | Natural Gas |
| HeatingType | Forced Air |
| StoriesTotal | 2 |
| SizeInterior | 1500 - 2000 Sqft |
| Type | House |
| UtilityWater | Municipal Water |
Parking
| Attached Garage | |
| Garage |
Land
| Acreage | No |
| LandscapeFeatures | Landscaped, Lawn Sprinkler |
| Sewer | Sanitary Sewer |
| SizeDepth | 92 Ft ,1 In |
| SizeFrontage | 36 Ft ,1 In |
| SizeIrregular | 36.1 X 92.1 Ft |
| SizeTotalText | 36.1 X 92.1 Ft|under 1/2 Acre |
Rooms
| Level | Type | Length | Width | Dimensions |
|---|---|---|---|---|
| Second Level | Primary Bedroom | 5.41 m | 3.66 m | 5.41 m x 3.66 m |
| Second Level | Bedroom | 4.98 m | 3.1 m | 4.98 m x 3.1 m |
| Second Level | Bedroom | 4.7 m | 3.05 m | 4.7 m x 3.05 m |
| Second Level | Bathroom | Measurements not available | ||
| Second Level | Family Room | 5.59 m | 5.16 m | 5.59 m x 5.16 m |
| Second Level | Laundry Room | Measurements not available | ||
| Lower Level | Bathroom | Measurements not available | ||
| Lower Level | Office | 4.52 m | 3.07 m | 4.52 m x 3.07 m |
| Lower Level | Other | Measurements not available | ||
| Lower Level | Recreational, Games Room | 8.66 m | 5.87 m | 8.66 m x 5.87 m |
| Main Level | Foyer | 4.27 m | 1.83 m | 4.27 m x 1.83 m |
| Main Level | Kitchen | 5.87 m | 4.27 m | 5.87 m x 4.27 m |
| Main Level | Living Room | 6.96 m | 4.26 m | 6.96 m x 4.26 m |
Interested?
Contact us for more information
Conrad Guy Zurini
Broker of Record
2180 Itabashi Way #4b
Burlington, Ontario L7M 5A5
