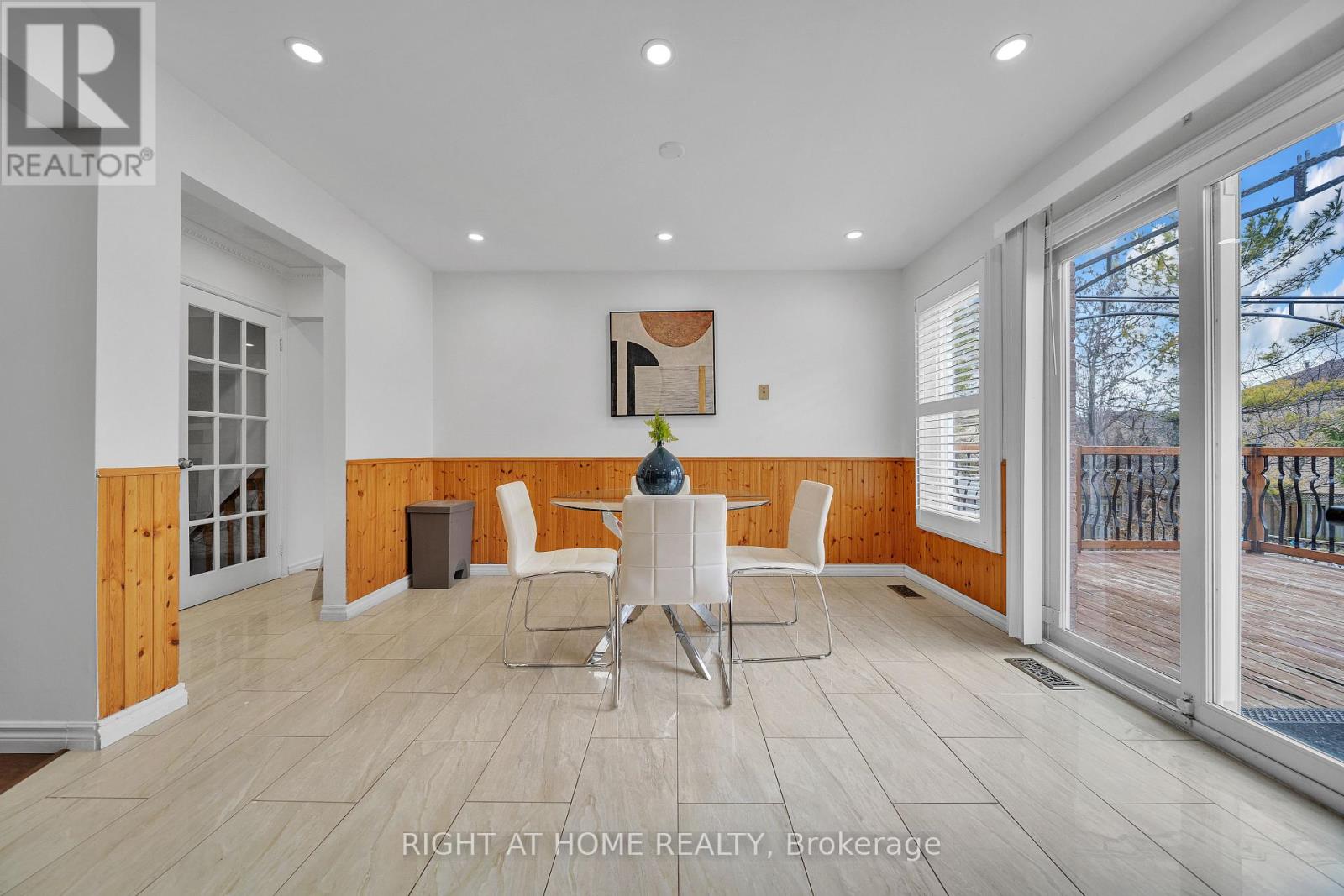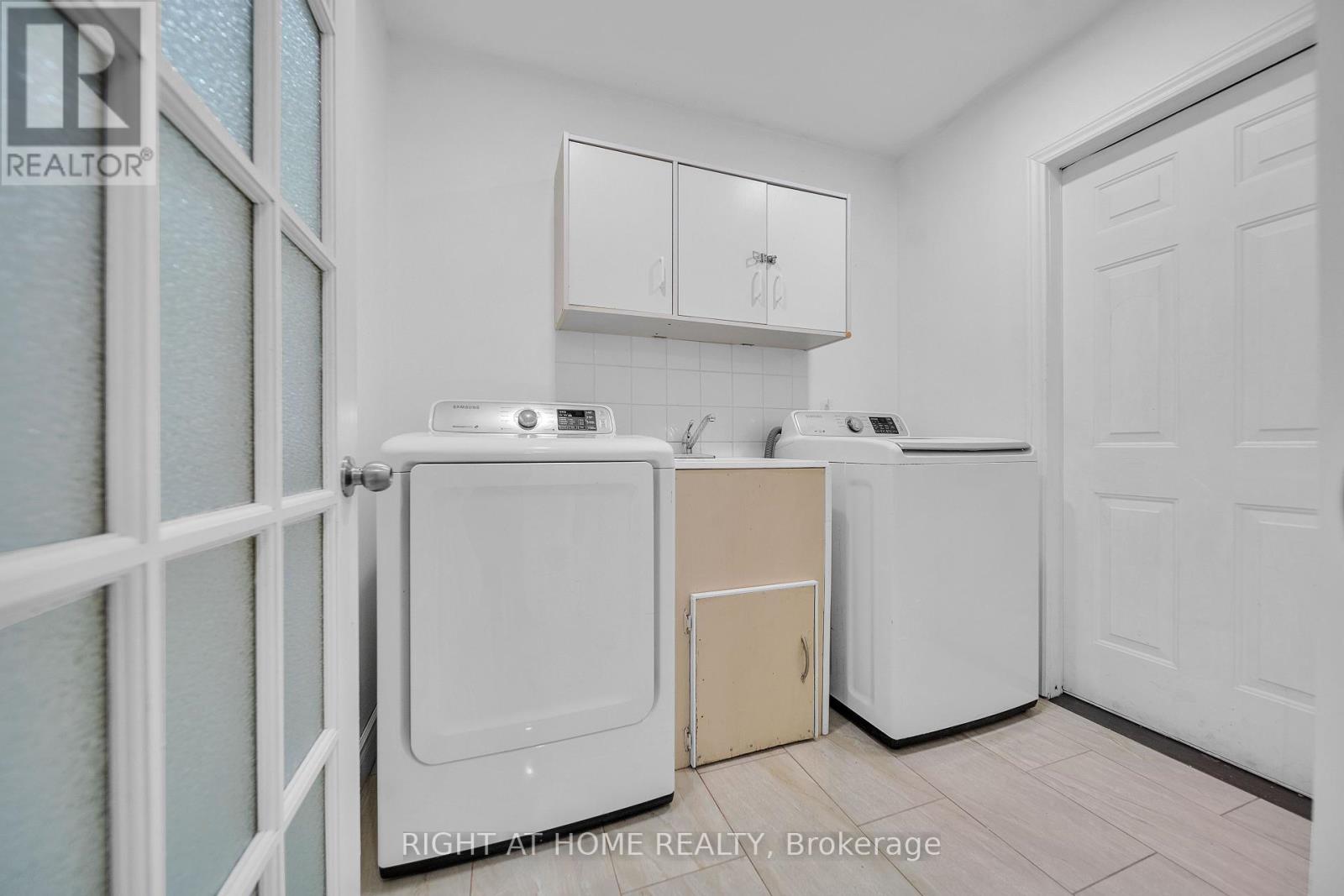16 Sullivan Drive Ajax, Ontario L1T 3L2
$3,500 Monthly
For Lease in Top Neighbourhoods of Ajax: Bright & Immaculate 4-Bedroom Family Home. Welcome to this beautifully maintained and thoughtfully upgraded residence offering a spacious and functional layout, perfect for growing families and entertainers alike. The main floor features a sun-filled living room with modern pot lights, a cozy family room with a fireplace, and a formal dining room. The family-sized eat-in kitchen includes stainless steel appliances and a walkout from the breakfast area to a large deck ideal for gatherings and outdoor dining. Upstairs, you'll find a luxurious primary suite complete with a sitting area, walk-in closet, and a 4-piece ensuite. Three additional generously sized bedrooms offer ample space for family or guests. Close to shopping, Hwy 401 & 407, transit, parks, and walking distance to excellent schools. (id:61852)
Property Details
| MLS® Number | E12128869 |
| Property Type | Single Family |
| Community Name | Central |
| AmenitiesNearBy | Schools, Public Transit |
| Features | In Suite Laundry |
| ParkingSpaceTotal | 3 |
Building
| BathroomTotal | 3 |
| BedroomsAboveGround | 4 |
| BedroomsTotal | 4 |
| Amenities | Fireplace(s) |
| BasementDevelopment | Finished |
| BasementFeatures | Apartment In Basement, Walk Out |
| BasementType | N/a (finished) |
| ConstructionStyleAttachment | Detached |
| CoolingType | Central Air Conditioning |
| ExteriorFinish | Brick |
| FireplacePresent | Yes |
| FireplaceTotal | 1 |
| FlooringType | Hardwood, Tile, Laminate |
| FoundationType | Concrete |
| HalfBathTotal | 1 |
| HeatingFuel | Natural Gas |
| HeatingType | Forced Air |
| StoriesTotal | 2 |
| SizeInterior | 2000 - 2500 Sqft |
| Type | House |
| UtilityWater | Municipal Water |
Parking
| Attached Garage | |
| Garage |
Land
| Acreage | No |
| FenceType | Fully Fenced |
| LandAmenities | Schools, Public Transit |
| Sewer | Sanitary Sewer |
| SizeDepth | 109 Ft ,10 In |
| SizeFrontage | 35 Ft ,1 In |
| SizeIrregular | 35.1 X 109.9 Ft |
| SizeTotalText | 35.1 X 109.9 Ft |
Rooms
| Level | Type | Length | Width | Dimensions |
|---|---|---|---|---|
| Second Level | Primary Bedroom | 8.53 m | 5.92 m | 8.53 m x 5.92 m |
| Second Level | Bedroom 2 | 4.09 m | 2.84 m | 4.09 m x 2.84 m |
| Second Level | Bedroom 3 | 3.47 m | 2.85 m | 3.47 m x 2.85 m |
| Second Level | Bedroom 4 | 3.18 m | 3.05 m | 3.18 m x 3.05 m |
| Main Level | Living Room | 5.16 m | 3.26 m | 5.16 m x 3.26 m |
| Main Level | Dining Room | 4.09 m | 3.28 m | 4.09 m x 3.28 m |
| Main Level | Kitchen | 5.49 m | 3.69 m | 5.49 m x 3.69 m |
| Main Level | Family Room | 4.9 m | 3.23 m | 4.9 m x 3.23 m |
https://www.realtor.ca/real-estate/28270051/16-sullivan-drive-ajax-central-central
Interested?
Contact us for more information
Deepak Kumar Sharma
Broker
1396 Don Mills Rd Unit B-121
Toronto, Ontario M3B 0A7


































