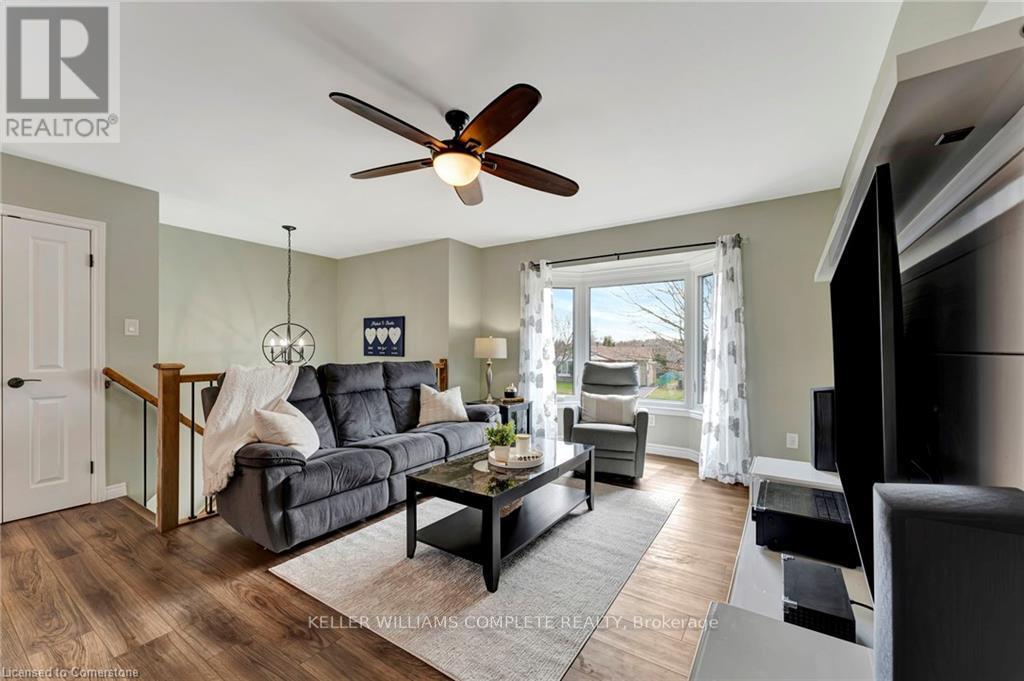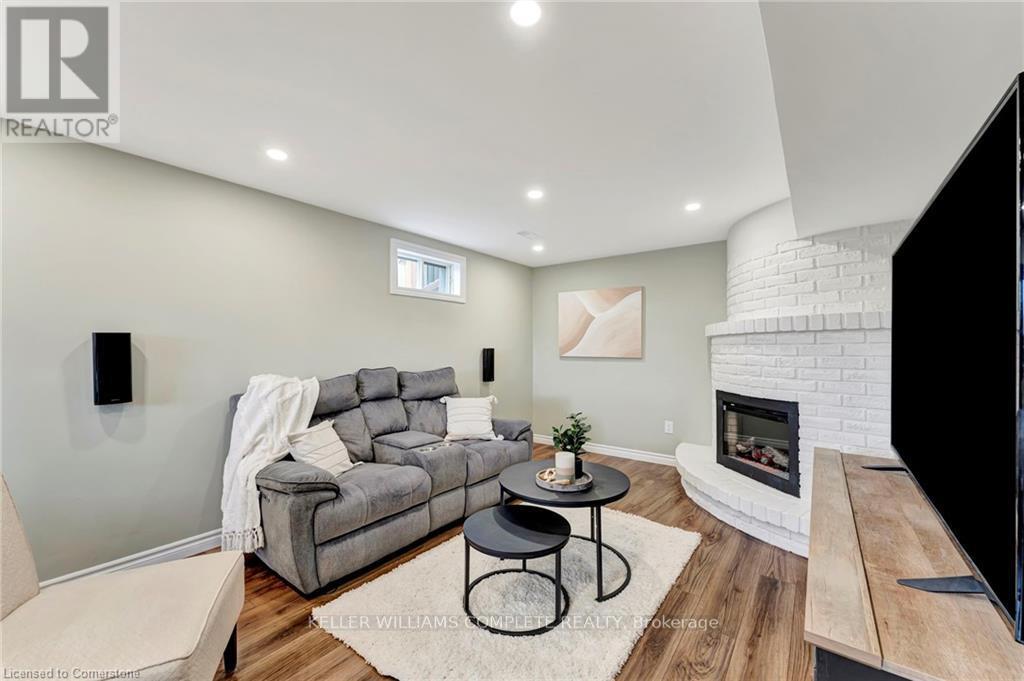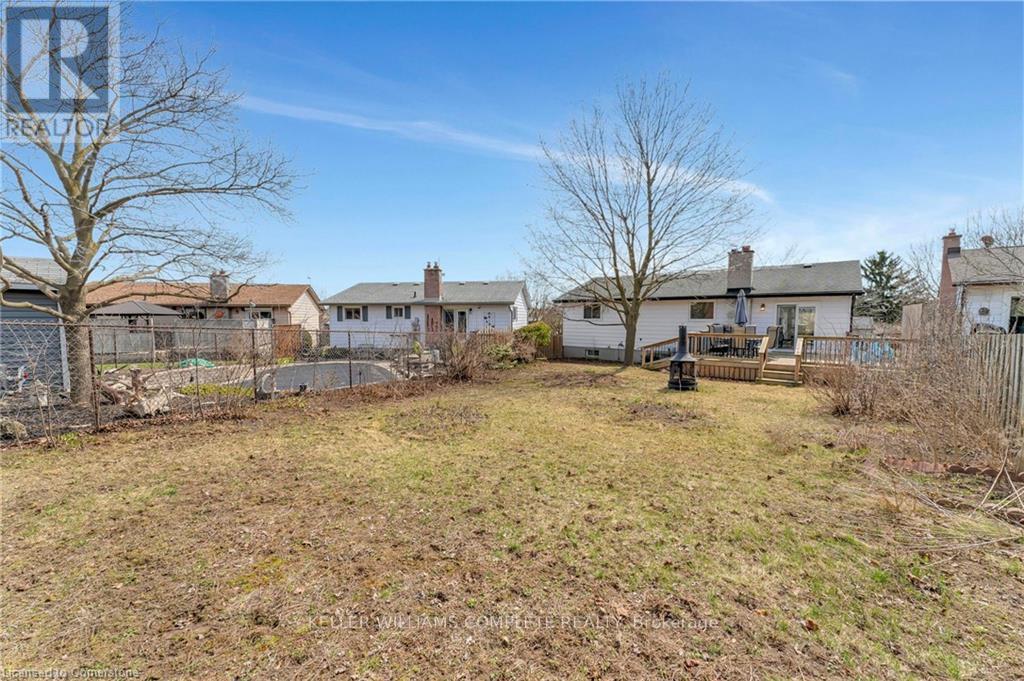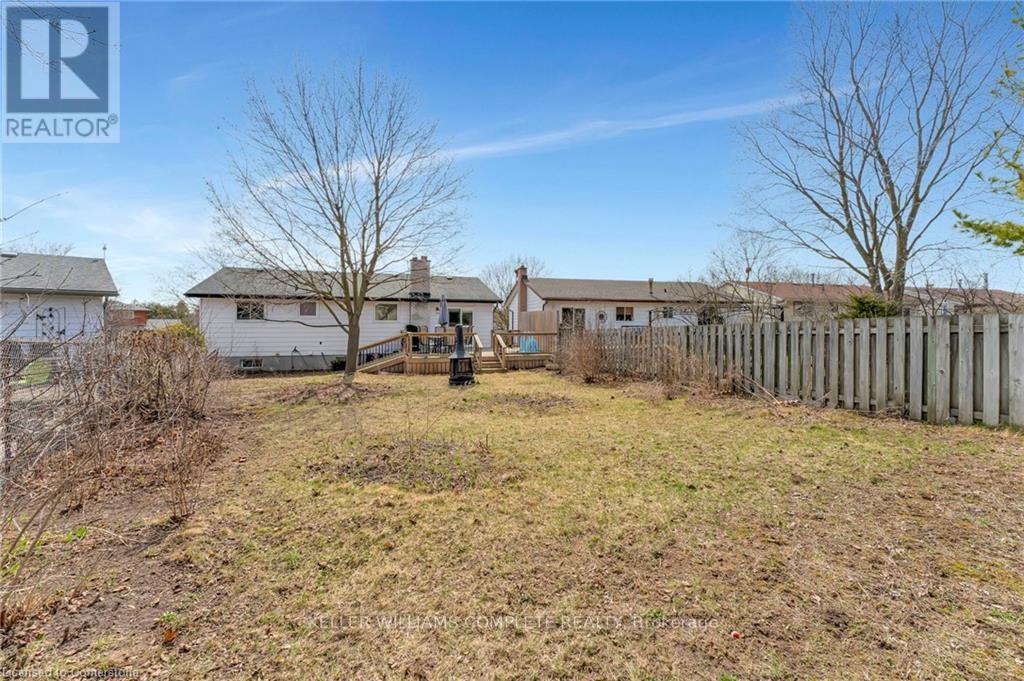16 Settlers Drive Kitchener, Ontario N2E 2L3
$799,900
Welcome to this beautifully renovated raised bungalow, ideally situated on a charming tree-lined street in the desirable Country Hills neighbourhood. Fully updated in 2022, this home features a modern open-concept main floor with a show-stopping kitchencomplete with a large island, granite countertops, and sleek stainless steel appliances.Upgrades throughout include new flooring, contemporary trim, interior doors, and stylish lighting. The main bathroom was updated in 2025 with a new tub and tile surround, offering a fresh and modern touch.Downstairs, you'll find a spacious rec room perfect for relaxing or entertaining, along with a convenient additional 3-piece bathroom. Step outside to a pool-sized backyard with a large deckideal for summer barbecues or simply enjoying the outdoors.Move-in ready and packed with updates, this home is the perfect blend of comfort, style, and location. (id:61852)
Property Details
| MLS® Number | X12179626 |
| Property Type | Single Family |
| Neigbourhood | Country Hills West |
| Features | Irregular Lot Size, Flat Site |
| ParkingSpaceTotal | 6 |
| Structure | Deck |
Building
| BathroomTotal | 2 |
| BedroomsAboveGround | 3 |
| BedroomsTotal | 3 |
| Age | 31 To 50 Years |
| Amenities | Fireplace(s) |
| Appliances | Dishwasher, Dryer, Washer, Refrigerator |
| ArchitecturalStyle | Raised Bungalow |
| BasementDevelopment | Finished |
| BasementType | Full (finished) |
| ConstructionStyleAttachment | Detached |
| CoolingType | Central Air Conditioning |
| ExteriorFinish | Aluminum Siding, Brick |
| FireplacePresent | Yes |
| FireplaceTotal | 1 |
| FoundationType | Poured Concrete |
| HeatingFuel | Natural Gas |
| HeatingType | Forced Air |
| StoriesTotal | 1 |
| SizeInterior | 1100 - 1500 Sqft |
| Type | House |
| UtilityWater | Municipal Water |
Parking
| Attached Garage | |
| Garage |
Land
| Acreage | No |
| Sewer | Sanitary Sewer |
| SizeDepth | 123 Ft |
| SizeFrontage | 67 Ft ,8 In |
| SizeIrregular | 67.7 X 123 Ft |
| SizeTotalText | 67.7 X 123 Ft |
| ZoningDescription | R2a |
Rooms
| Level | Type | Length | Width | Dimensions |
|---|---|---|---|---|
| Lower Level | Laundry Room | 5.21 m | 1.65 m | 5.21 m x 1.65 m |
| Lower Level | Bathroom | Measurements not available | ||
| Lower Level | Recreational, Games Room | 4.57 m | 3.3 m | 4.57 m x 3.3 m |
| Main Level | Primary Bedroom | 4.11 m | 3.28 m | 4.11 m x 3.28 m |
| Main Level | Bedroom 2 | 4.14 m | 2.97 m | 4.14 m x 2.97 m |
| Main Level | Bedroom 3 | 3.3 m | 2.79 m | 3.3 m x 2.79 m |
| Main Level | Living Room | 5.72 m | 3.63 m | 5.72 m x 3.63 m |
| Main Level | Kitchen | 4.01 m | 2.92 m | 4.01 m x 2.92 m |
| Main Level | Bathroom | Measurements not available | ||
| Main Level | Dining Room | 3 m | 2.92 m | 3 m x 2.92 m |
https://www.realtor.ca/real-estate/28380369/16-settlers-drive-kitchener
Interested?
Contact us for more information
Carrie Massey
Salesperson
1044 Cannon St East Unit T
Hamilton, Ontario L8L 2H7



































