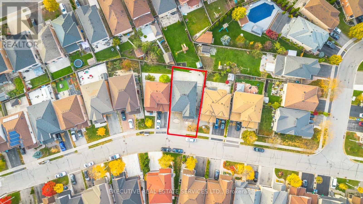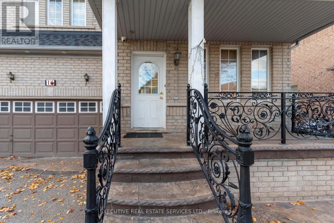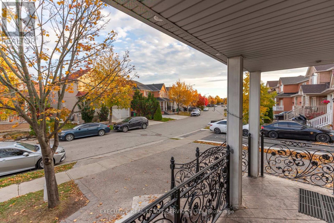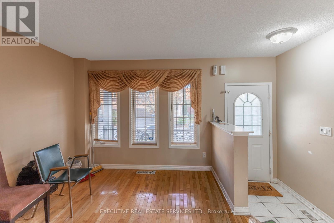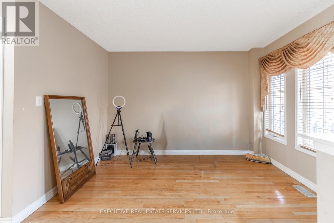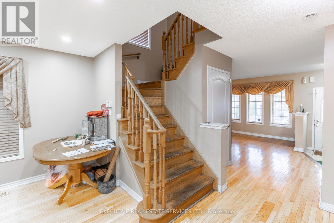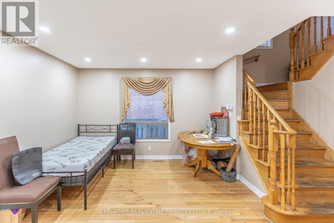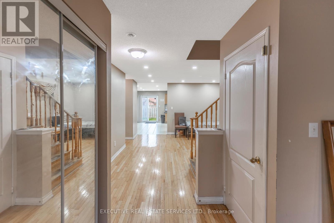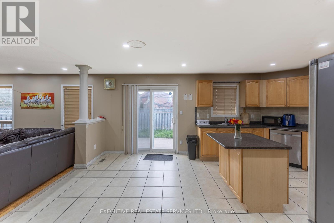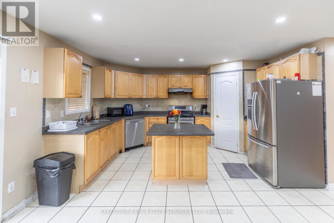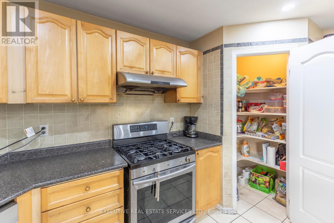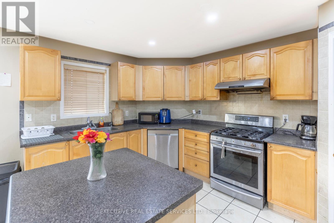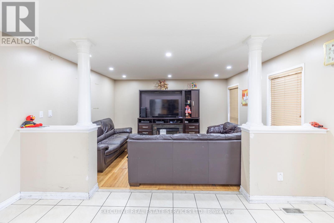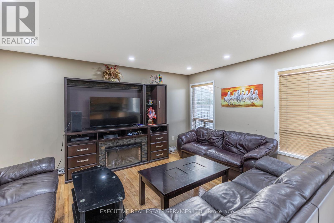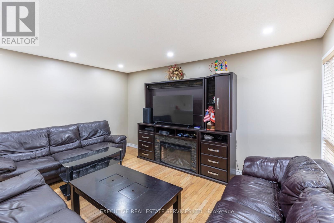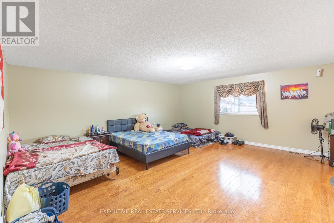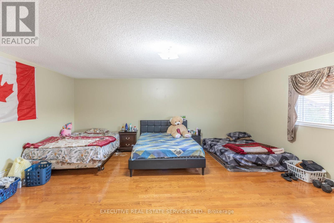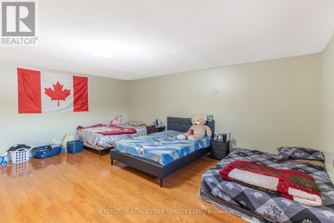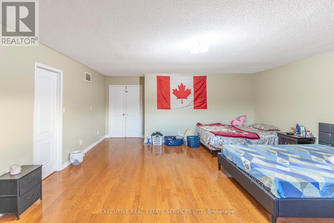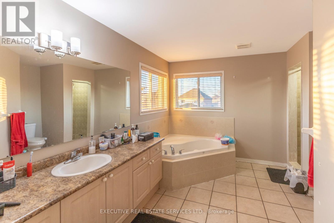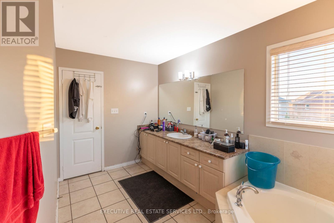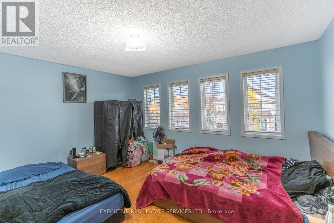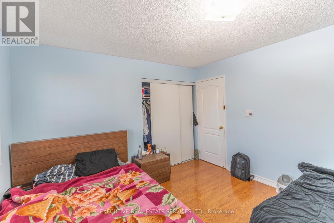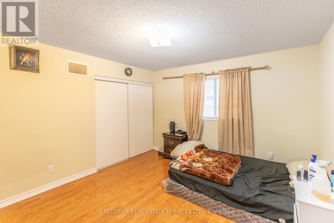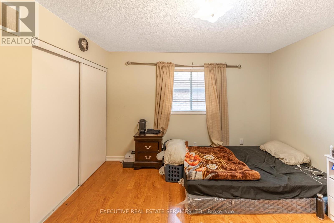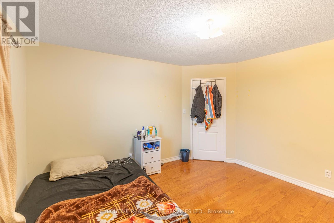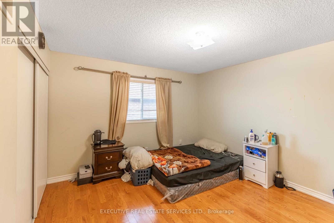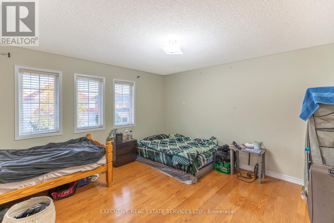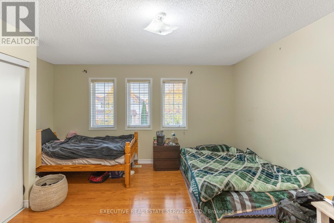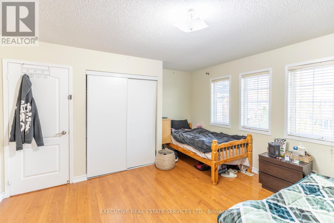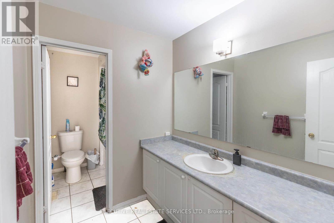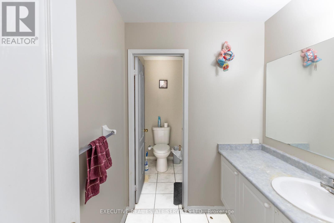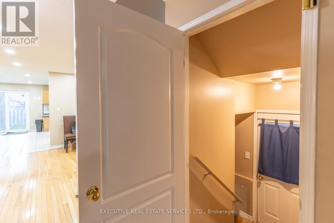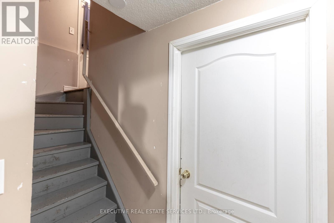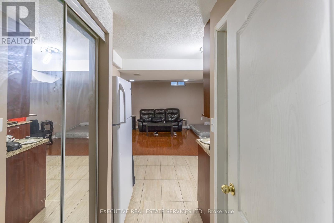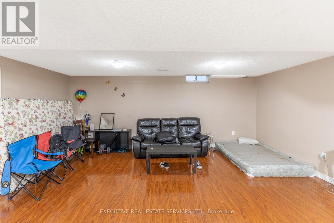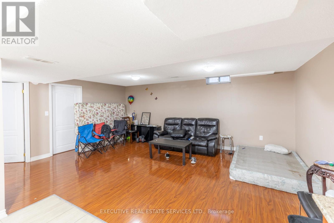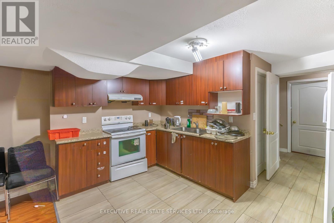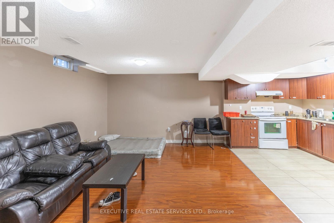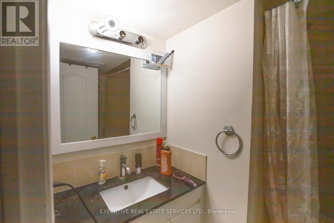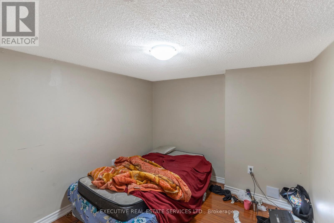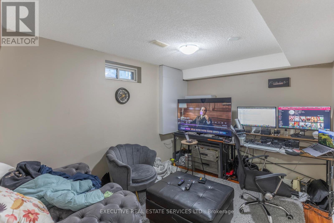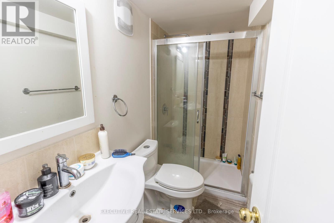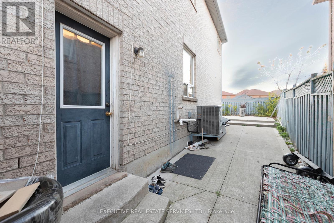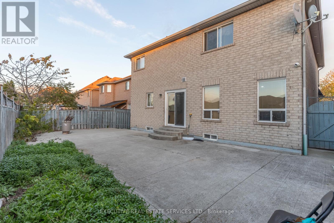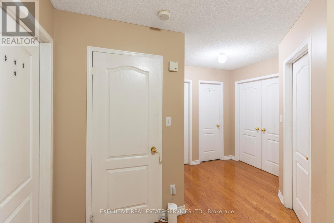16 Sandway Drive Brampton, Ontario L7A 2T9
$1,099,900
Welcome to 16 Sandway Drive! The wait is finally over to secure a large double car garage detached home in a family friendly neighbourhood for an affordable price! This property boasts a spacious layout with a separate living, dining and family room. It features a large gourmet kitchen with stainless steel appliances, quartz counter top, spice closet & extended cabinets. Elegant residence in the coveted Fletchers Meadow area. Recently updated with a fresh coat of paint, showcasing meticulous upkeep. Expansive master bedroom features an ensuite and cozy sitting area. Numerous enhancements including new lighting and a freshly painted interior, creating an airy ambience on the main floor. 2 Bedroom finished basement with separate entrance gives the owner an avenue to make extra income without comprising privacy. Separate entrance, laundry & kitchen. Pride in ownership & a true showpiece ! Combined living space of over 3,700 square feet! (id:61852)
Property Details
| MLS® Number | W12501342 |
| Property Type | Single Family |
| Community Name | Fletcher's Meadow |
| EquipmentType | Water Heater |
| ParkingSpaceTotal | 4 |
| RentalEquipmentType | Water Heater |
Building
| BathroomTotal | 4 |
| BedroomsAboveGround | 4 |
| BedroomsBelowGround | 2 |
| BedroomsTotal | 6 |
| Appliances | Garage Door Opener Remote(s), Dishwasher, Dryer, Stove, Washer, Refrigerator |
| BasementFeatures | Separate Entrance |
| BasementType | N/a |
| ConstructionStyleAttachment | Detached |
| CoolingType | Central Air Conditioning |
| ExteriorFinish | Brick |
| FireplacePresent | Yes |
| FlooringType | Hardwood, Ceramic, Carpeted |
| FoundationType | Concrete |
| HalfBathTotal | 1 |
| HeatingFuel | Natural Gas |
| HeatingType | Forced Air |
| StoriesTotal | 2 |
| SizeInterior | 2500 - 3000 Sqft |
| Type | House |
| UtilityWater | Municipal Water |
Parking
| Garage |
Land
| Acreage | No |
| Sewer | Sanitary Sewer |
| SizeDepth | 86 Ft ,2 In |
| SizeFrontage | 32 Ft ,10 In |
| SizeIrregular | 32.9 X 86.2 Ft |
| SizeTotalText | 32.9 X 86.2 Ft |
Rooms
| Level | Type | Length | Width | Dimensions |
|---|---|---|---|---|
| Second Level | Bedroom 2 | 3.69 m | 3.16 m | 3.69 m x 3.16 m |
| Second Level | Bedroom 3 | 4.1 m | 3.7 m | 4.1 m x 3.7 m |
| Second Level | Bedroom 4 | 4.25 m | 3.34 m | 4.25 m x 3.34 m |
| Main Level | Primary Bedroom | 5.91 m | 5.19 m | 5.91 m x 5.19 m |
| Ground Level | Living Room | 3.54 m | 3.04 m | 3.54 m x 3.04 m |
| Ground Level | Dining Room | 4 m | 3.66 m | 4 m x 3.66 m |
| Ground Level | Kitchen | 3.04 m | 9 m | 3.04 m x 9 m |
| Ground Level | Family Room | 4.58 m | 3.66 m | 4.58 m x 3.66 m |
Interested?
Contact us for more information
Jaidev Gaind
Broker
5-B Conestoga Drive Unit 301
Brampton, Ontario L6Z 4N5
Sanjit Chopra
Salesperson
5-B Conestoga Drive Unit 301
Brampton, Ontario L6Z 4N5
Samir Sharda
Salesperson
5-B Conestoga Drive Unit 301
Brampton, Ontario L6Z 4N5
