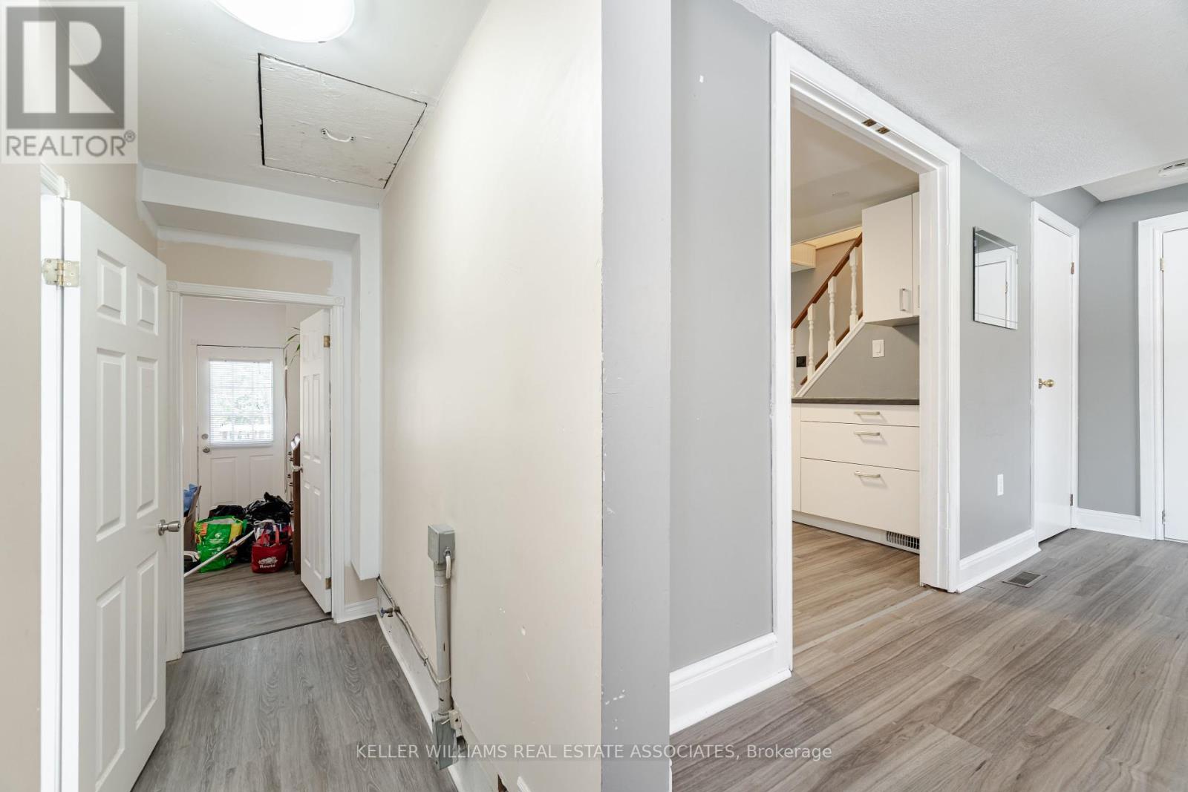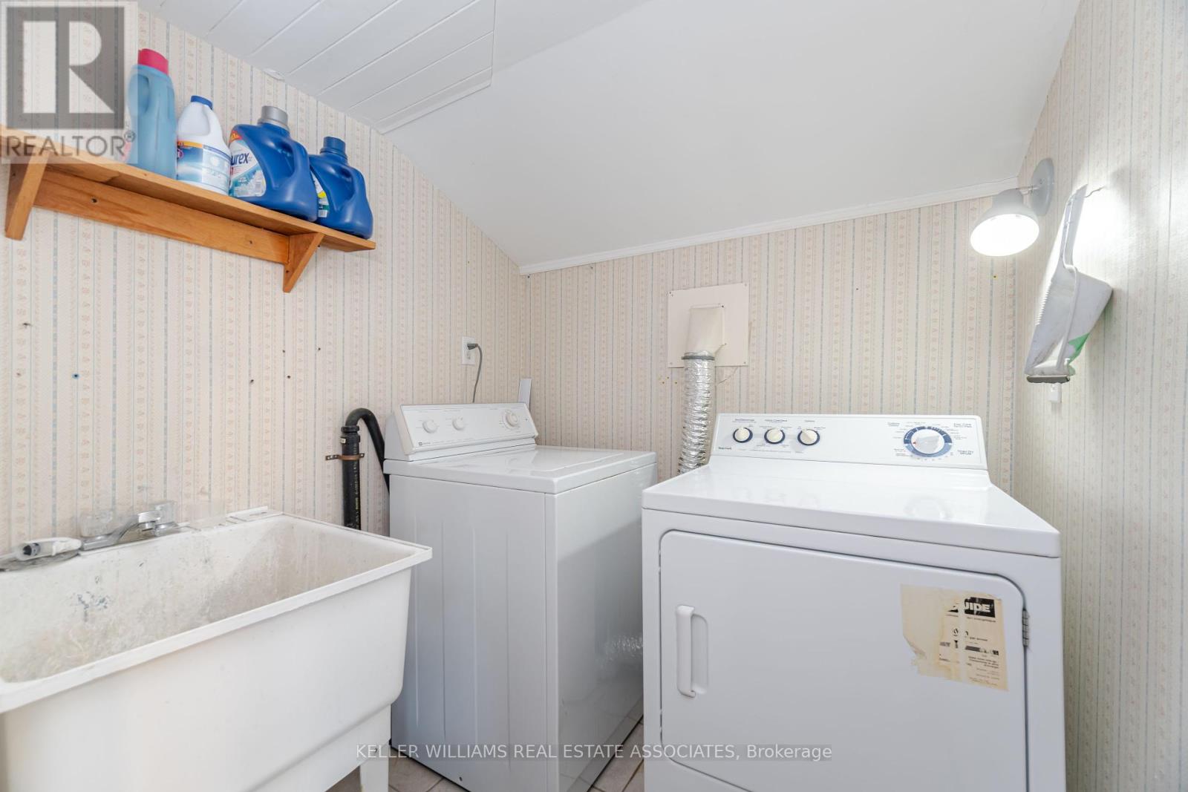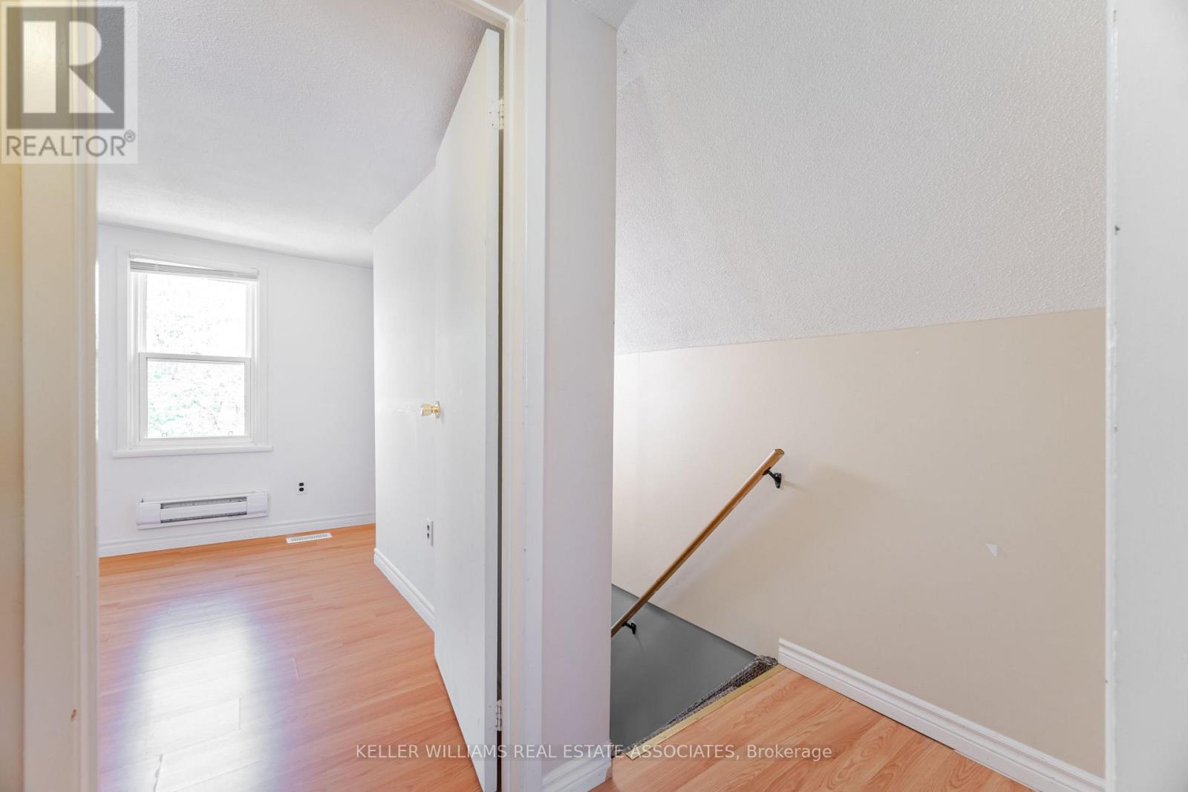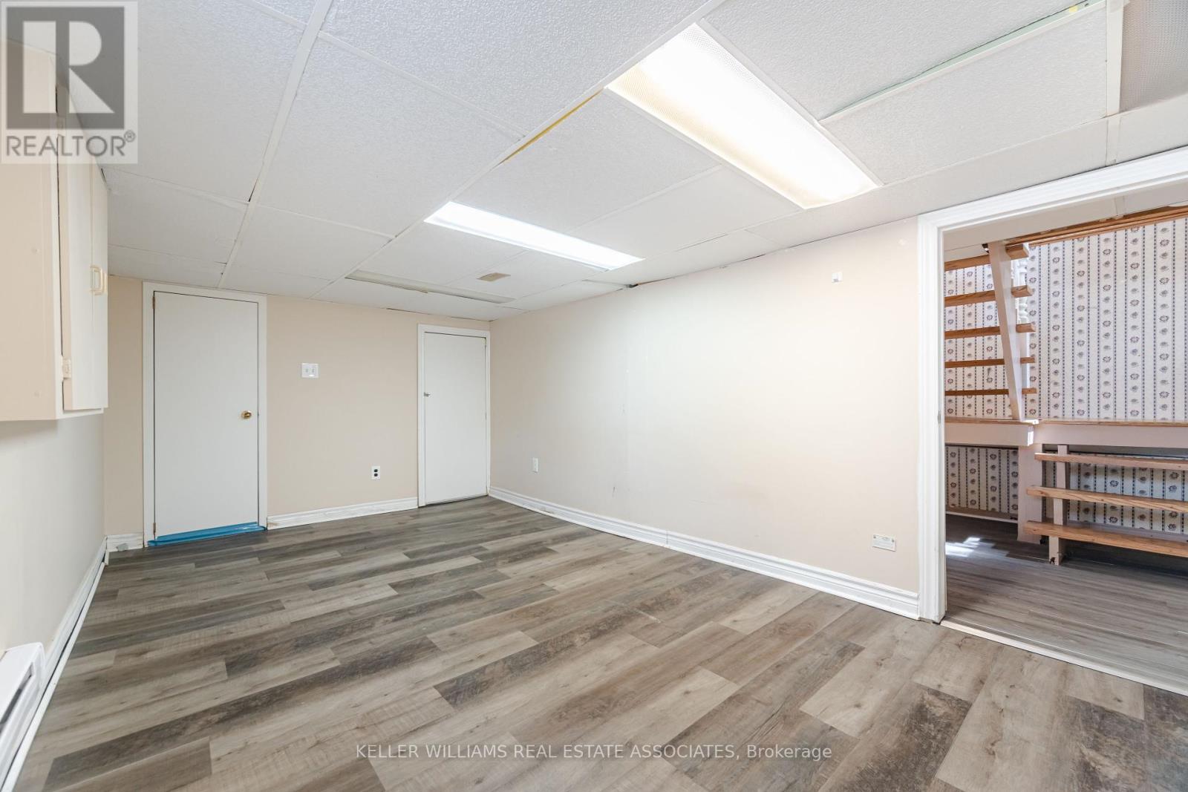16 Royal Avenue Hamilton, Ontario L8S 2C2
$5,500 Monthly
Exceptional Opportunity in Ainslie Wood! This well-maintained and spacious detached home is ideally located just moments from McMaster University and the hospital. Featuring 5 generously-sized bedrooms and 2 full bathrooms, this home offers ample living space with a bright, inviting living room and a large eat-in kitchen complete with two refrigerators, perfect for family gatherings or entertaining. The fully finished basement provides an additional rec room or potential for another bedroom and a full bathroom, enhancing the home's versatility. Conveniently, the laundry is located on the main floor for added ease. Situated in a prime, sought-after neighborhood, this home is just minutes from Main Street, local amenities, and public transit with direct routes to McMaster University. A short stroll will take you to campus, making this home a perfect fit for students, faculty, or professionals. Don't miss out on this rare opportunity! Perfect for students looking to rent together! (id:61852)
Property Details
| MLS® Number | X12140820 |
| Property Type | Single Family |
| Neigbourhood | West Hamilton |
| Community Name | Ainslie Wood |
| AmenitiesNearBy | Schools, Park, Public Transit, Place Of Worship |
| Features | In Suite Laundry |
| ParkingSpaceTotal | 3 |
Building
| BathroomTotal | 2 |
| BedroomsAboveGround | 5 |
| BedroomsTotal | 5 |
| Appliances | Dryer, Microwave, Oven, Washer, Window Coverings, Refrigerator |
| BasementDevelopment | Finished |
| BasementType | N/a (finished) |
| ConstructionStyleAttachment | Detached |
| CoolingType | Central Air Conditioning |
| ExteriorFinish | Aluminum Siding |
| FlooringType | Laminate |
| FoundationType | Concrete |
| HeatingFuel | Natural Gas |
| HeatingType | Forced Air |
| StoriesTotal | 2 |
| SizeInterior | 1100 - 1500 Sqft |
| Type | House |
| UtilityWater | Municipal Water |
Parking
| No Garage |
Land
| Acreage | No |
| LandAmenities | Schools, Park, Public Transit, Place Of Worship |
| Sewer | Sanitary Sewer |
| SizeDepth | 80 Ft |
| SizeFrontage | 40 Ft |
| SizeIrregular | 40 X 80 Ft |
| SizeTotalText | 40 X 80 Ft |
Rooms
| Level | Type | Length | Width | Dimensions |
|---|---|---|---|---|
| Second Level | Bedroom 4 | 3.51 m | 2.86 m | 3.51 m x 2.86 m |
| Second Level | Bedroom 5 | 3.15 m | 3.39 m | 3.15 m x 3.39 m |
| Basement | Recreational, Games Room | 3.72 m | 5.67 m | 3.72 m x 5.67 m |
| Main Level | Bedroom | 4 m | 3.16 m | 4 m x 3.16 m |
| Main Level | Bedroom 2 | 4.46 m | 2.34 m | 4.46 m x 2.34 m |
| Main Level | Bedroom 3 | 2.89 m | 4.02 m | 2.89 m x 4.02 m |
| Main Level | Kitchen | 4.03 m | 2.98 m | 4.03 m x 2.98 m |
| Main Level | Living Room | 4.32 m | 3.96 m | 4.32 m x 3.96 m |
https://www.realtor.ca/real-estate/28296047/16-royal-avenue-hamilton-ainslie-wood-ainslie-wood
Interested?
Contact us for more information
Susi Kostyniuk
Broker
1939 Ironoak Way #101
Oakville, Ontario L6H 3V8



































