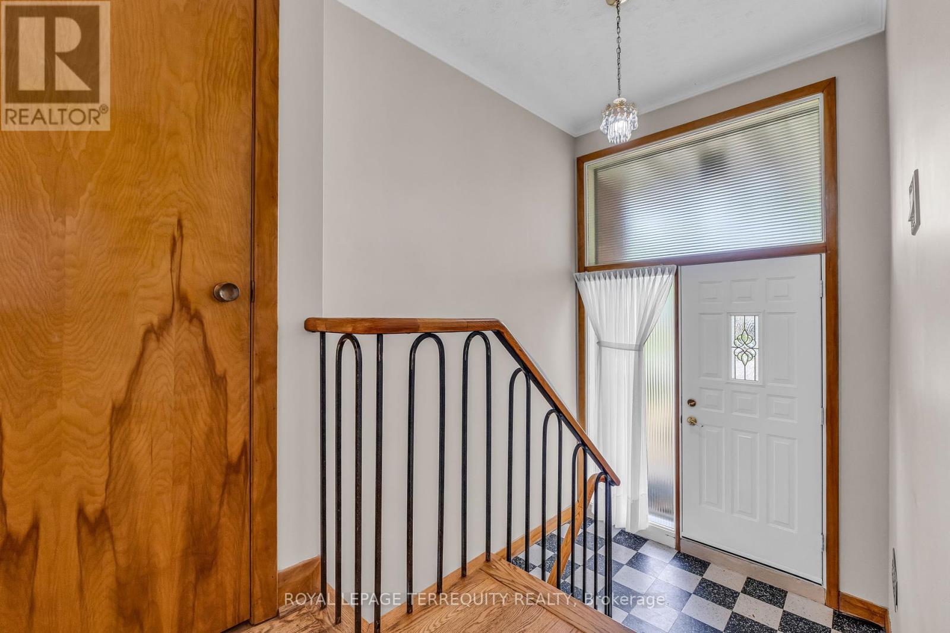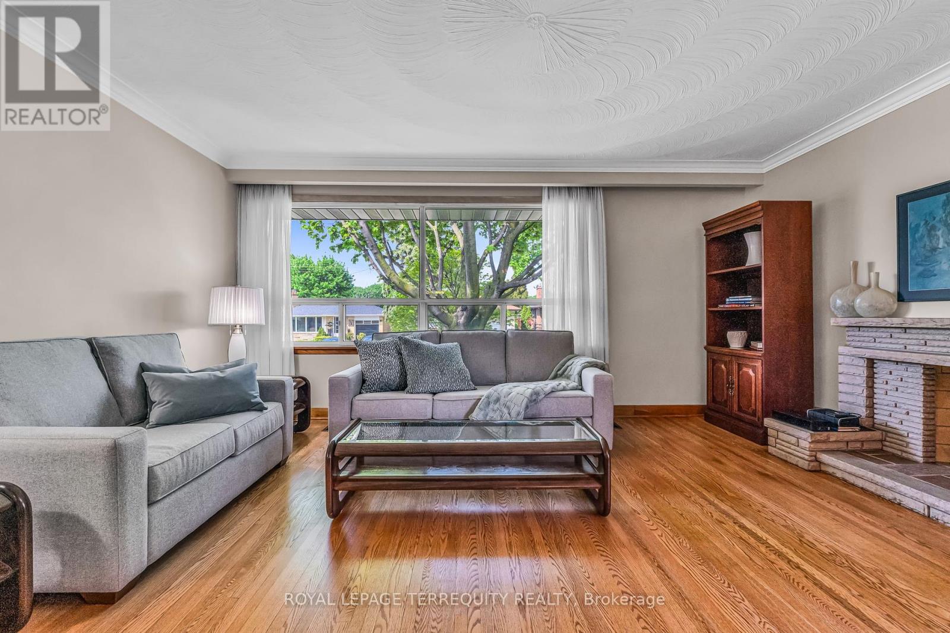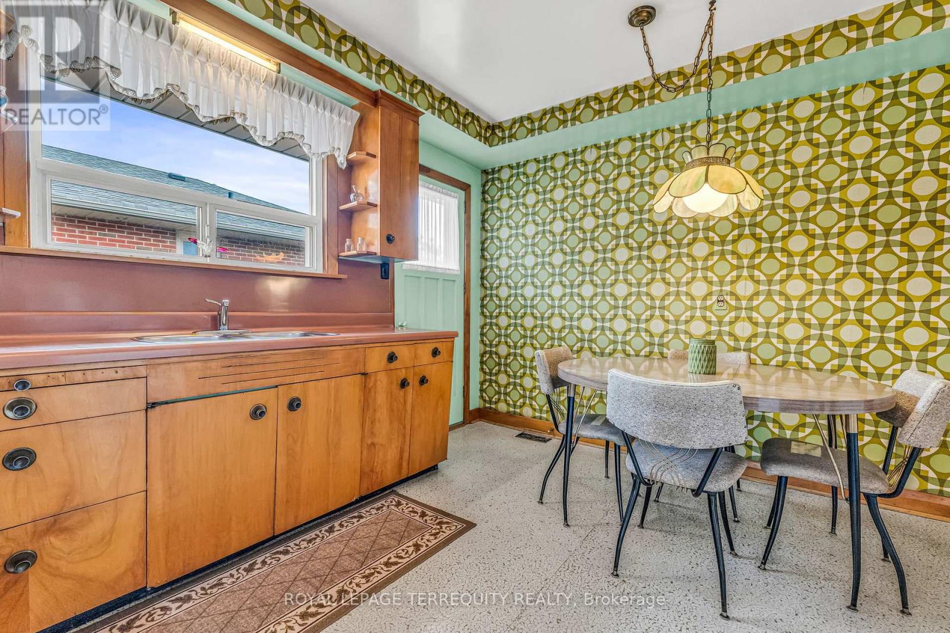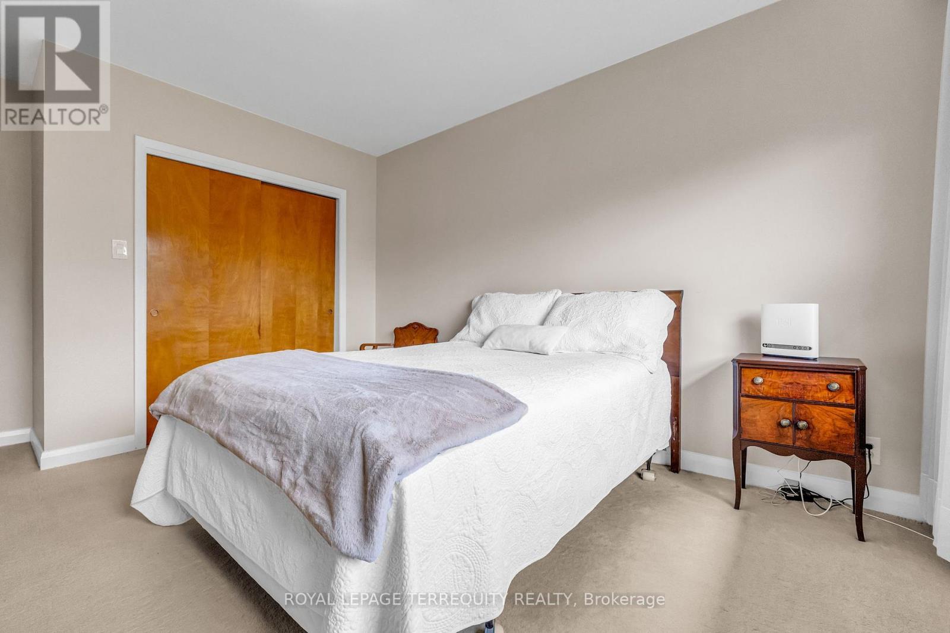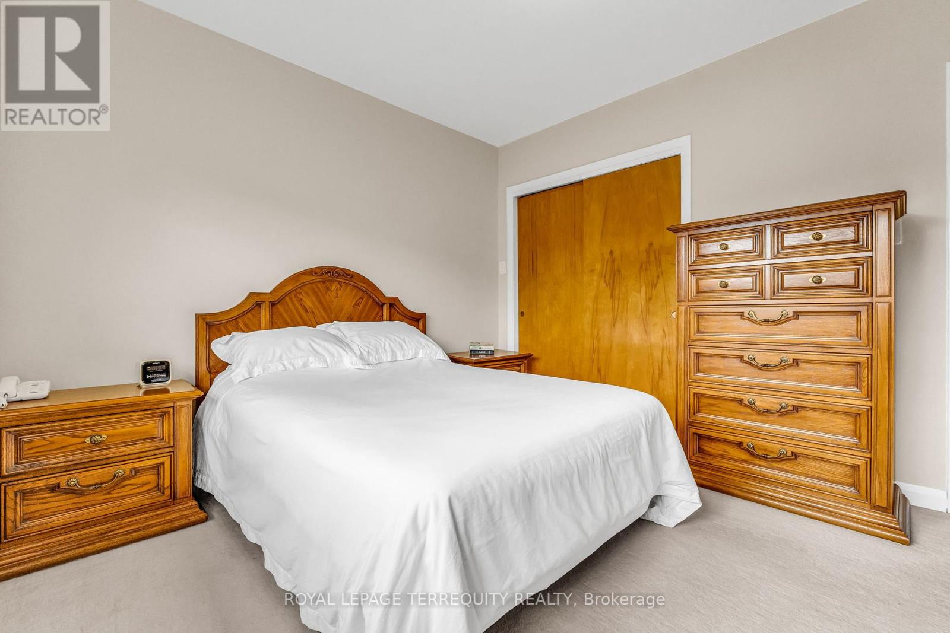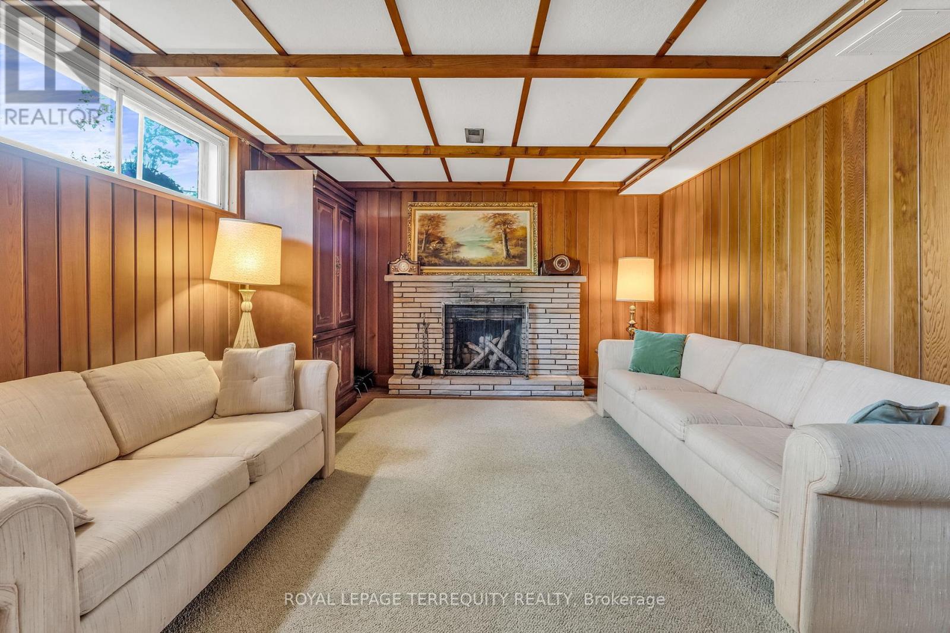16 Rowse Crescent Toronto, Ontario M9P 3L5
$899,900
Lovingly Maintained Solid Bungalow Nestled on Quiet Mature Tree Lined Street in Established Family Oriented Neighborhood! Functional Main Floor Layout with Open Concept Living/Dining Room, Hardwood Floors, Crown Molding & Fireplace. Original Well Preserved Large Eat-In Kitchen with Side Door Walkout to Deck! Cool, Well Preserved Original Bathroom! Spaciously Finished Basement with Separate Rear Walk-Up Entrance to Yard! 2 Entrances to Basement! Ample Storage! 2 Piece Bath! Rec Room Fireplace! Boundless Options in this Conveniently Located Bungalow located close to Park, Schools, TTC, Shopping, Hwy 401/427. (id:61852)
Property Details
| MLS® Number | W12158834 |
| Property Type | Single Family |
| Neigbourhood | Kingsview Village-The Westway |
| Community Name | Kingsview Village-The Westway |
| AmenitiesNearBy | Hospital, Park, Place Of Worship, Public Transit, Schools |
| Features | Flat Site |
| ParkingSpaceTotal | 3 |
Building
| BathroomTotal | 2 |
| BedroomsAboveGround | 3 |
| BedroomsTotal | 3 |
| Appliances | Dryer, Stove, Washer, Window Coverings, Refrigerator |
| ArchitecturalStyle | Bungalow |
| BasementDevelopment | Finished |
| BasementFeatures | Walk-up |
| BasementType | N/a (finished) |
| ConstructionStyleAttachment | Detached |
| CoolingType | Central Air Conditioning |
| ExteriorFinish | Brick |
| FireplacePresent | Yes |
| FireplaceTotal | 2 |
| FlooringType | Hardwood, Carpeted |
| FoundationType | Block |
| HalfBathTotal | 1 |
| HeatingFuel | Natural Gas |
| HeatingType | Forced Air |
| StoriesTotal | 1 |
| SizeInterior | 1100 - 1500 Sqft |
| Type | House |
| UtilityWater | Municipal Water |
Parking
| Attached Garage | |
| Garage |
Land
| Acreage | No |
| LandAmenities | Hospital, Park, Place Of Worship, Public Transit, Schools |
| Sewer | Sanitary Sewer |
| SizeDepth | 122 Ft |
| SizeFrontage | 45 Ft |
| SizeIrregular | 45 X 122 Ft |
| SizeTotalText | 45 X 122 Ft |
Rooms
| Level | Type | Length | Width | Dimensions |
|---|---|---|---|---|
| Basement | Family Room | 3.7 m | 5.07 m | 3.7 m x 5.07 m |
| Basement | Recreational, Games Room | 11.2 m | 3.5 m | 11.2 m x 3.5 m |
| Basement | Other | 6.6 m | 3.5 m | 6.6 m x 3.5 m |
| Basement | Laundry Room | 4.6 m | 3.5 m | 4.6 m x 3.5 m |
| Main Level | Living Room | 3.91 m | 5.1 m | 3.91 m x 5.1 m |
| Main Level | Dining Room | 2.3 m | 3.47 m | 2.3 m x 3.47 m |
| Main Level | Kitchen | 3.9 m | 3.37 m | 3.9 m x 3.37 m |
| Main Level | Primary Bedroom | 4.67 m | 3.4 m | 4.67 m x 3.4 m |
| Main Level | Bedroom 2 | 3.3 m | 3.8 m | 3.3 m x 3.8 m |
| Main Level | Bedroom 3 | 3.15 m | 2.7 m | 3.15 m x 2.7 m |
Interested?
Contact us for more information
Lou Bellanza
Salesperson
293 Eglinton Ave East
Toronto, Ontario M4P 1L3
Aida Costa
Salesperson
160 The Westway
Toronto, Ontario M9P 2C1


