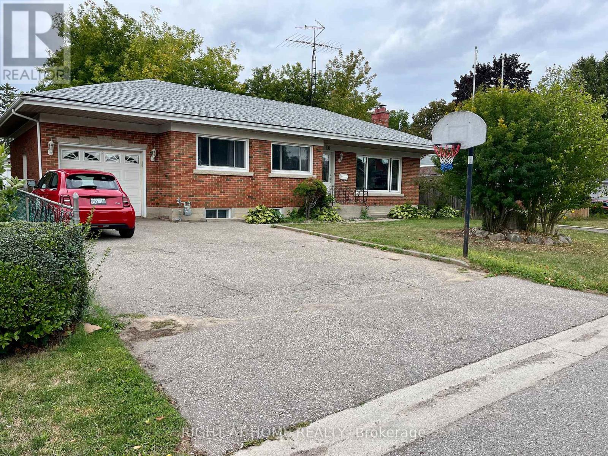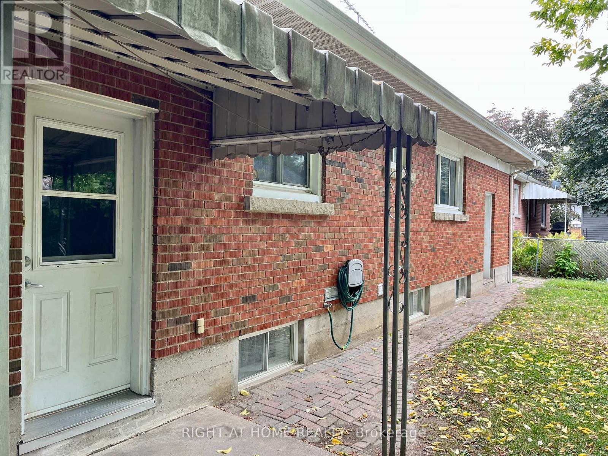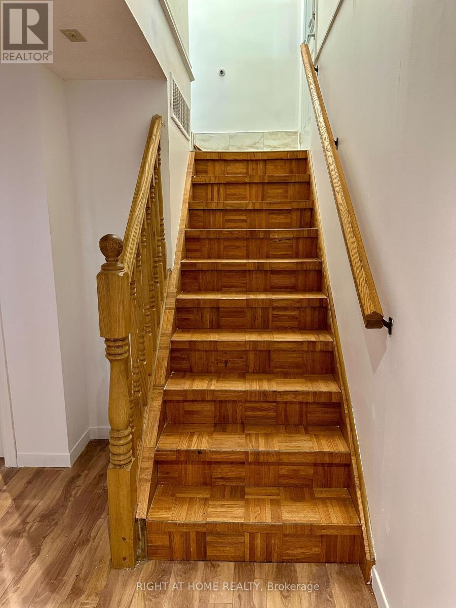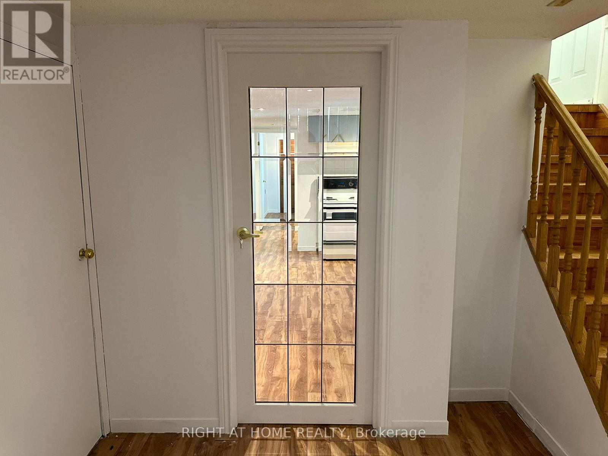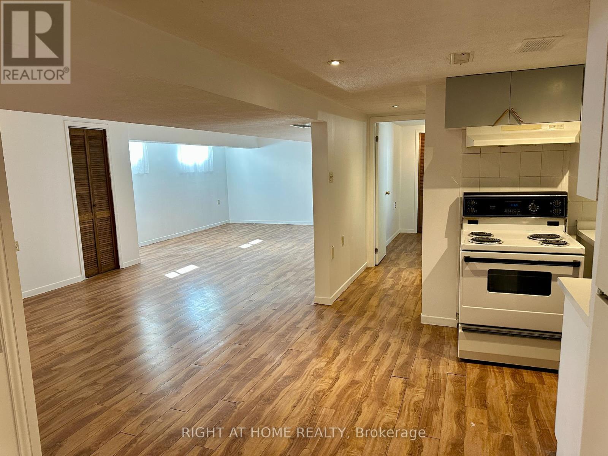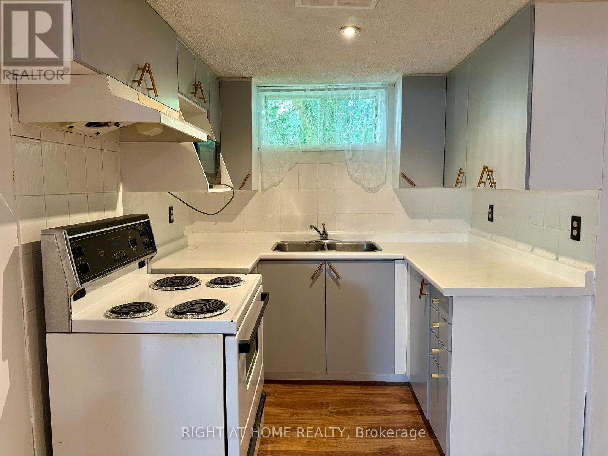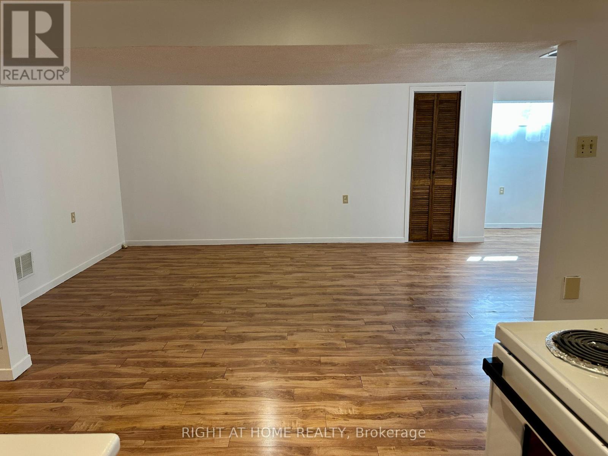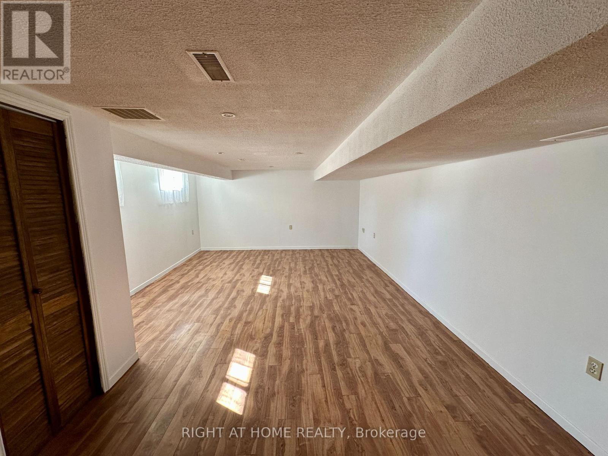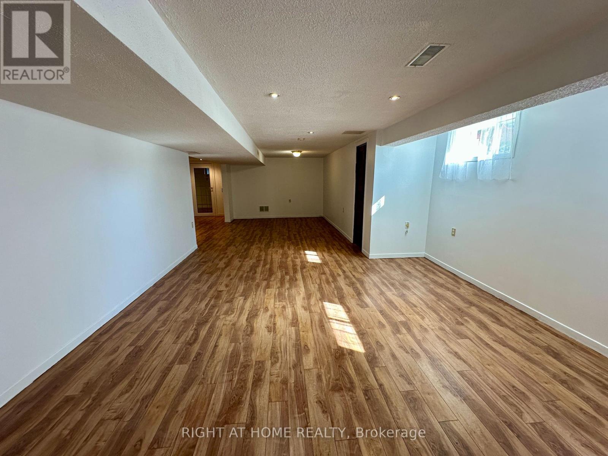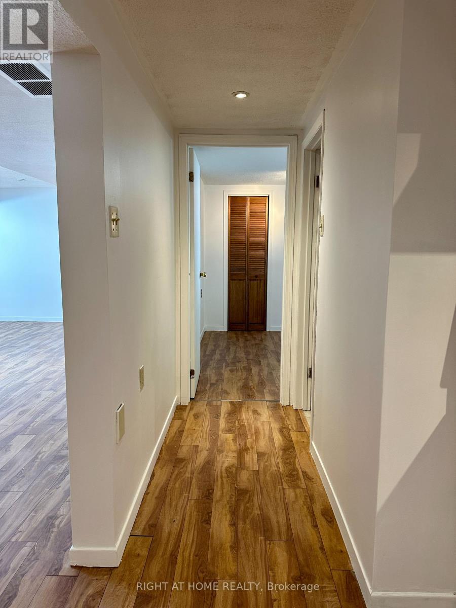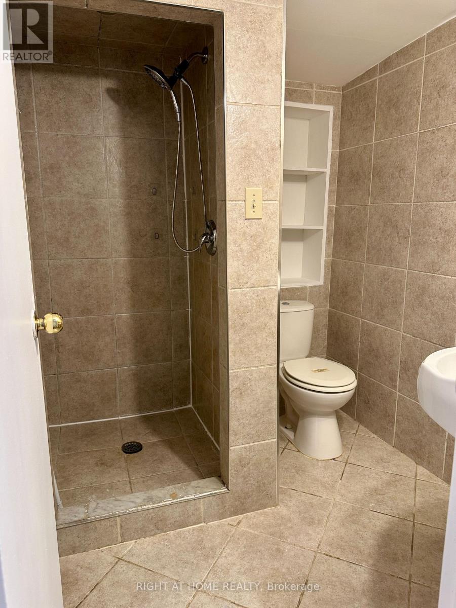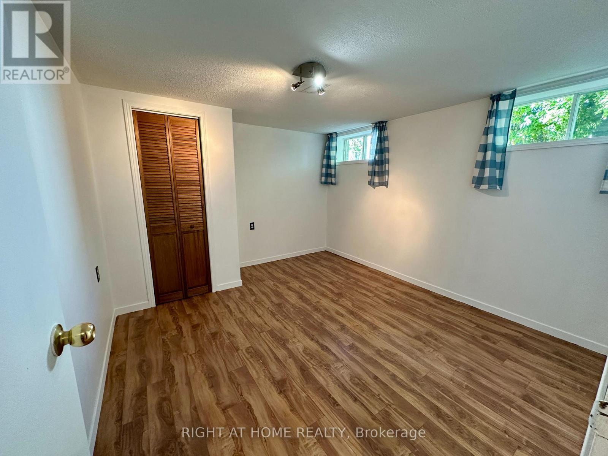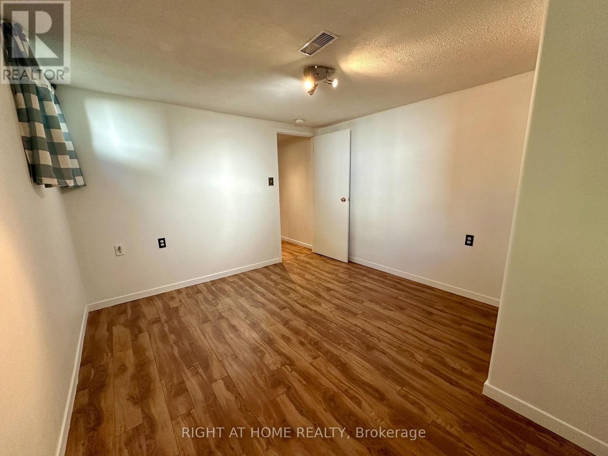16 Rowanwood Avenue Brant, Ontario N3S 7B6
1 Bedroom
1 Bathroom
700 - 1100 sqft
Bungalow
Central Air Conditioning
Forced Air
$1,549 Monthly
Lovely spacious finished basement Apartment featuring 1 Bedroom, 1 Bathroom, fully equipped kitchen, Separate entrance, and one driveway parking spot. Bright and inviting layout with laminate flooring and plenty of natural light from windows. Nestled in a great location on a quiet family-friendly neighbourhood, Close to schools, parks, shopping, public transit and has fast and easy access to the 403 at Garden Ave. Tenant insurance required. No pets or smoking permitted. (id:61852)
Property Details
| MLS® Number | X12386235 |
| Property Type | Single Family |
| Community Name | Brantford Twp |
| ParkingSpaceTotal | 1 |
Building
| BathroomTotal | 1 |
| BedroomsAboveGround | 1 |
| BedroomsTotal | 1 |
| ArchitecturalStyle | Bungalow |
| BasementDevelopment | Finished |
| BasementFeatures | Walk Out, Separate Entrance |
| BasementType | N/a (finished), N/a |
| ConstructionStyleAttachment | Detached |
| CoolingType | Central Air Conditioning |
| ExteriorFinish | Brick |
| FoundationType | Concrete |
| HeatingFuel | Natural Gas |
| HeatingType | Forced Air |
| StoriesTotal | 1 |
| SizeInterior | 700 - 1100 Sqft |
| Type | House |
| UtilityWater | Municipal Water |
Parking
| Attached Garage | |
| No Garage |
Land
| Acreage | No |
| Sewer | Sanitary Sewer |
| SizeDepth | 90 Ft |
| SizeFrontage | 64 Ft |
| SizeIrregular | 64 X 90 Ft |
| SizeTotalText | 64 X 90 Ft |
Rooms
| Level | Type | Length | Width | Dimensions |
|---|---|---|---|---|
| Basement | Foyer | 1.81 m | 1.52 m | 1.81 m x 1.52 m |
| Basement | Living Room | 4.42 m | 4.31 m | 4.42 m x 4.31 m |
| Basement | Dining Room | 5.1 m | 3.31 m | 5.1 m x 3.31 m |
| Basement | Kitchen | 2.32 m | 2.21 m | 2.32 m x 2.21 m |
| Basement | Bedroom | 3.25 m | 3.51 m | 3.25 m x 3.51 m |
| Basement | Bathroom | 2.31 m | 1.82 m | 2.31 m x 1.82 m |
https://www.realtor.ca/real-estate/28825358/16-rowanwood-avenue-brant-brantford-twp-brantford-twp
Interested?
Contact us for more information
Amir Hosseini-Abrishami
Broker
Right At Home Realty, Brokerage
5111 New Street, Suite 106
Burlington, Ontario L7L 1V2
5111 New Street, Suite 106
Burlington, Ontario L7L 1V2
