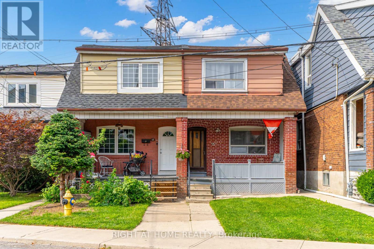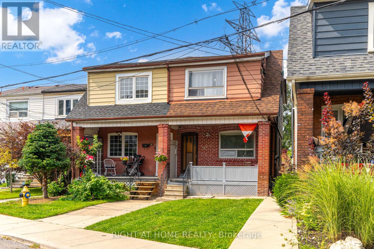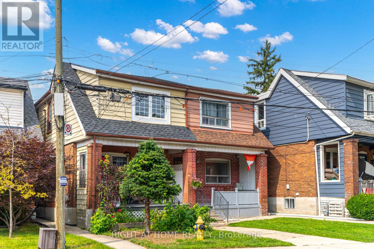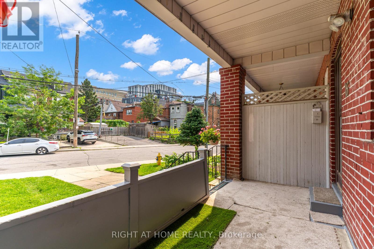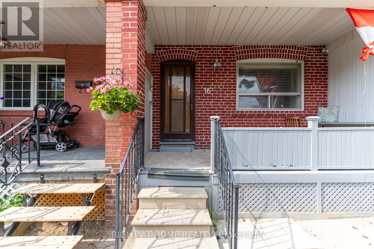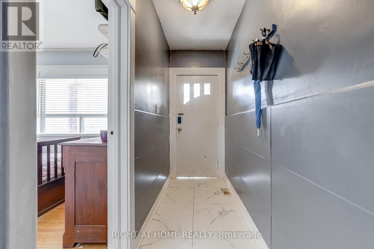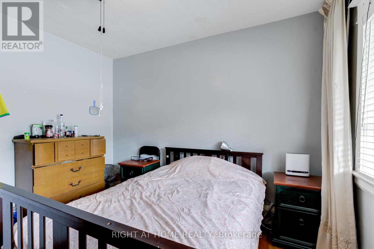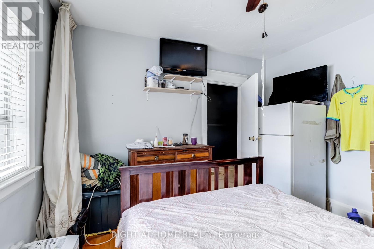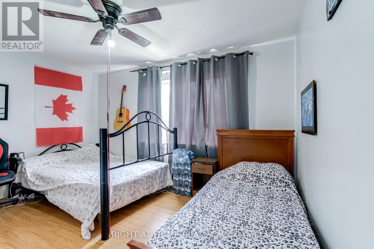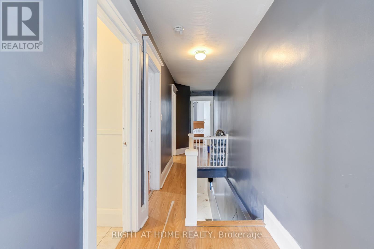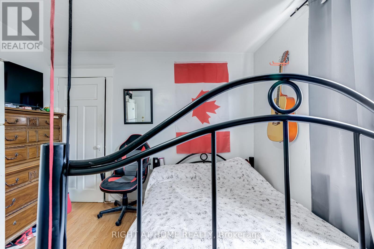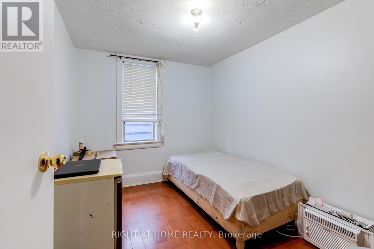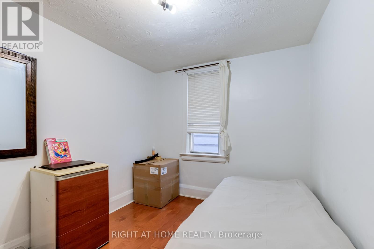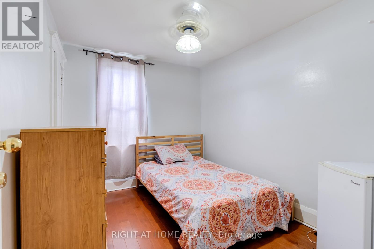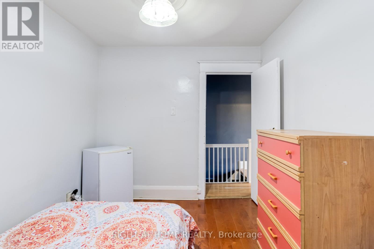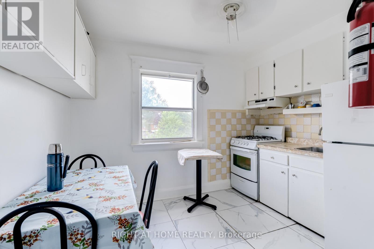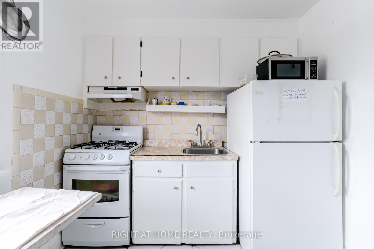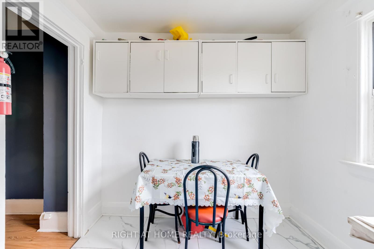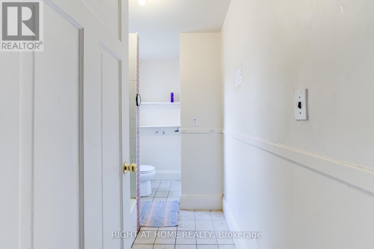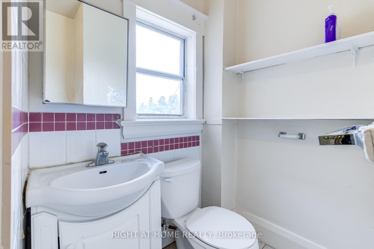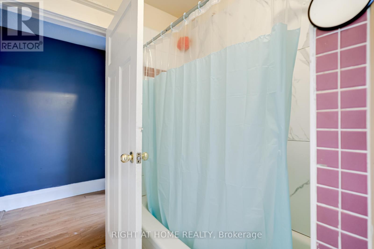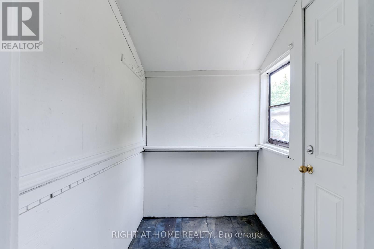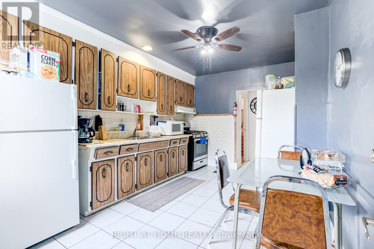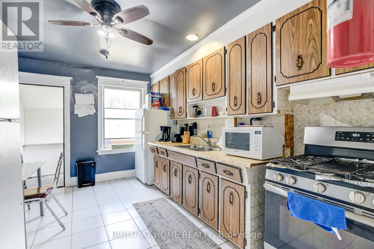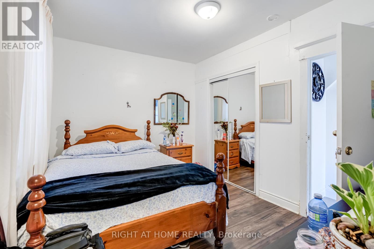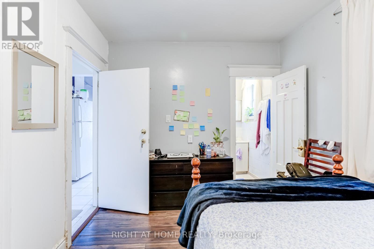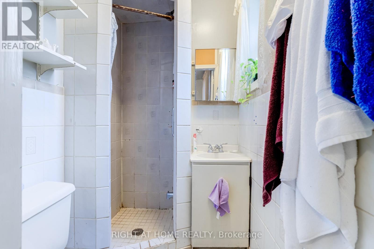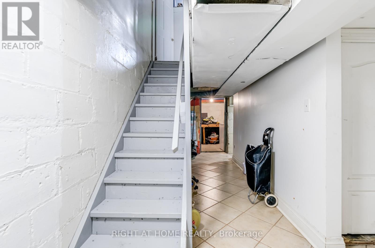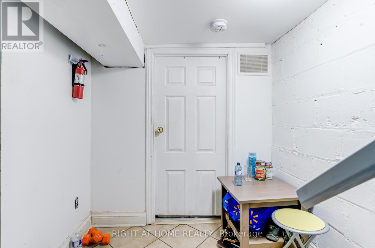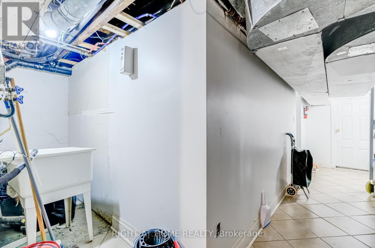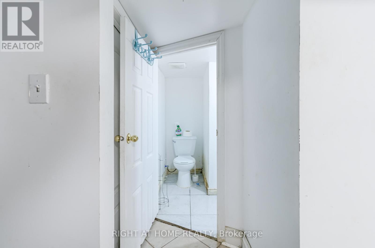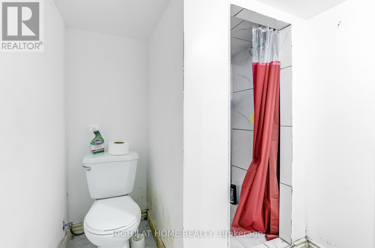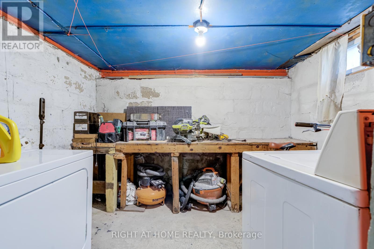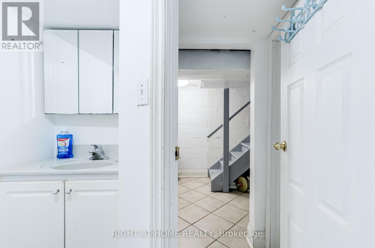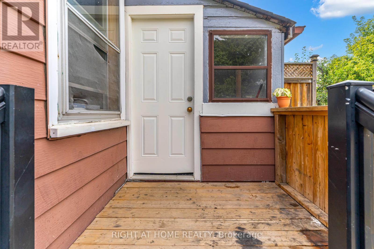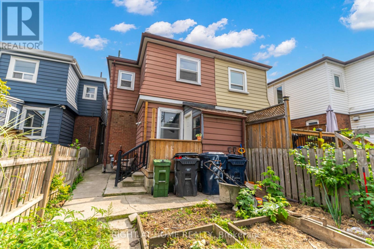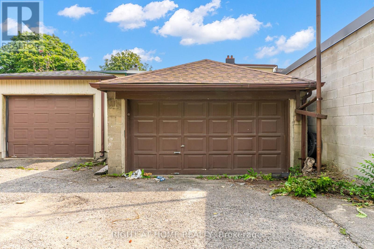16 Pryor Avenue Toronto, Ontario M6N 1M4
$959,000
***Location Location Location*** Great Investment Property Is Waiting For You! Is A Hidden Gym Located In An Trendy Neighborhood Waiting For The Right Astute Buyer. The Property Currently Boasts Two Kitchens/Two Units With Multiple Bedrooms For Resident's Needs. Potential Total Market Rents Can Reach $5200 PLUS! Bathroom On Each Floor. The Property Includes a Large Lane Way Garage. House Can Be Easily Transformed Back Into Single Family Unit By Breaking Drywall Partition On Main Floor Bedrooms To Create a Living And Dinning Space. The Area Has Many Projects Just Finishing and Starting, Nearby Public Transit, Stockyards Shopping Centre, With Many Parks and Schools Nearby. This Is A Great Property Waiting For You. **EXTRAS** Property Is Divided Into Two Units. First Entrance To The Main & Second Floor Unit In The Front. Other Half Of Main Floor & Basement Unit Entrance Located At The Back. Two Finished Basement Bedrooms Not Shown In Pictures & Floor Plan. (id:61852)
Property Details
| MLS® Number | W12368078 |
| Property Type | Single Family |
| Neigbourhood | Weston-Pelham Park |
| Community Name | Weston-Pellam Park |
| EquipmentType | Water Heater |
| Features | Lane |
| ParkingSpaceTotal | 1 |
| RentalEquipmentType | Water Heater |
Building
| BathroomTotal | 3 |
| BedroomsAboveGround | 5 |
| BedroomsBelowGround | 2 |
| BedroomsTotal | 7 |
| Appliances | Water Heater, All, Blinds, Dryer, Stove, Washer, Refrigerator |
| BasementType | Full |
| ConstructionStyleAttachment | Semi-detached |
| CoolingType | Central Air Conditioning |
| ExteriorFinish | Brick, Aluminum Siding |
| FlooringType | Ceramic, Hardwood |
| FoundationType | Unknown |
| HeatingFuel | Natural Gas |
| HeatingType | Forced Air |
| StoriesTotal | 2 |
| SizeInterior | 1100 - 1500 Sqft |
| Type | House |
| UtilityWater | Municipal Water |
Parking
| Detached Garage | |
| Garage |
Land
| Acreage | No |
| Sewer | Sanitary Sewer |
| SizeDepth | 130 Ft |
| SizeFrontage | 18 Ft ,9 In |
| SizeIrregular | 18.8 X 130 Ft |
| SizeTotalText | 18.8 X 130 Ft |
Rooms
| Level | Type | Length | Width | Dimensions |
|---|---|---|---|---|
| Second Level | Kitchen | 3.22 m | 2.48 m | 3.22 m x 2.48 m |
| Second Level | Bedroom | 3.32 m | 2.66 m | 3.32 m x 2.66 m |
| Second Level | Bedroom | 3.32 m | 2.78 m | 3.32 m x 2.78 m |
| Second Level | Primary Bedroom | 4.28 m | 3.26 m | 4.28 m x 3.26 m |
| Basement | Bedroom | 3.4 m | 3.5 m | 3.4 m x 3.5 m |
| Basement | Laundry Room | 3.14 m | 2.6 m | 3.14 m x 2.6 m |
| Basement | Bedroom | 2.66 m | 3.12 m | 2.66 m x 3.12 m |
| Main Level | Foyer | 1.14 m | 4.61 m | 1.14 m x 4.61 m |
| Main Level | Bedroom | 3.42 m | 3.59 m | 3.42 m x 3.59 m |
| Main Level | Kitchen | 3.07 m | 4.42 m | 3.07 m x 4.42 m |
| Main Level | Bedroom | 2.9 m | 3.72 m | 2.9 m x 3.72 m |
Interested?
Contact us for more information
Filipe Calinsky
Salesperson
480 Eglinton Ave West #30, 106498
Mississauga, Ontario L5R 0G2
Daniel Paz
Salesperson
480 Eglinton Ave West #30, 106498
Mississauga, Ontario L5R 0G2
