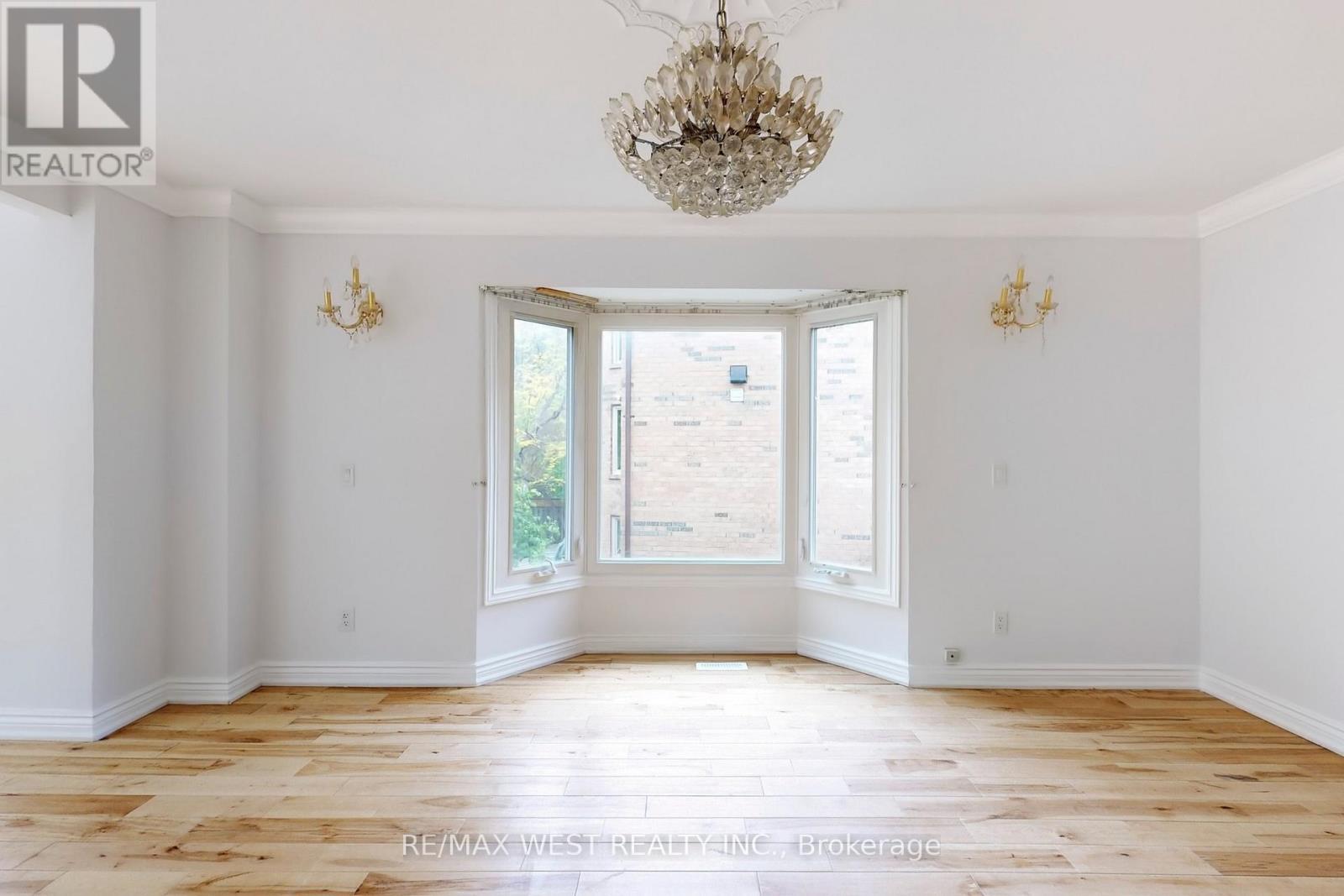16 Prince Edward Boulevard Markham, Ontario L3T 7G4
$5,800 Monthly
Welcome to this stunning executive rental home surrounded by multi-million dollar properties in the highly sought-after Thornlea Estates. This home is situated on a gorgeous ravine lot with a wrap around balcony to appreciate the serene nature views. Fantastic layout with spacious principle rooms, large windows, and many skylights that allow for tons of natural light. Open concept kitchen that's great for entertaining. The home is carpet-free and has gorgeous hardwood flooring throughout, and a beautiful oak staircase. This home is approx 3393 sqft plus a large finished basement with 4 walk-outs, and 2 additional rooms! In a top ranked school district. Close to parks, groceries, and easy access to 407. (id:61852)
Property Details
| MLS® Number | N12173100 |
| Property Type | Single Family |
| Community Name | Thornlea |
| AmenitiesNearBy | Park, Schools |
| Features | Ravine, Carpet Free, In Suite Laundry |
| ParkingSpaceTotal | 6 |
| ViewType | View |
Building
| BathroomTotal | 4 |
| BedroomsAboveGround | 4 |
| BedroomsBelowGround | 2 |
| BedroomsTotal | 6 |
| Appliances | Blinds, Dishwasher, Dryer, Garage Door Opener Remote(s), Microwave, Stove, Washer, Refrigerator |
| BasementDevelopment | Finished |
| BasementFeatures | Walk Out |
| BasementType | N/a (finished) |
| ConstructionStyleAttachment | Detached |
| CoolingType | Central Air Conditioning |
| ExteriorFinish | Brick |
| FlooringType | Hardwood, Tile |
| HalfBathTotal | 1 |
| HeatingFuel | Natural Gas |
| HeatingType | Forced Air |
| StoriesTotal | 2 |
| SizeInterior | 3000 - 3500 Sqft |
| Type | House |
| UtilityWater | Municipal Water |
Parking
| Attached Garage | |
| Garage |
Land
| Acreage | No |
| LandAmenities | Park, Schools |
| Sewer | Sanitary Sewer |
Rooms
| Level | Type | Length | Width | Dimensions |
|---|---|---|---|---|
| Second Level | Primary Bedroom | 5.87 m | 7.34 m | 5.87 m x 7.34 m |
| Second Level | Bedroom 2 | 4.86 m | 3.32 m | 4.86 m x 3.32 m |
| Second Level | Bedroom 3 | 3.92 m | 3.33 m | 3.92 m x 3.33 m |
| Second Level | Bedroom 4 | 3.35 m | 3.22 m | 3.35 m x 3.22 m |
| Basement | Recreational, Games Room | 10.32 m | 10.04 m | 10.32 m x 10.04 m |
| Basement | Bedroom | 4 m | 3.29 m | 4 m x 3.29 m |
| Basement | Den | 2.82 m | 2.7 m | 2.82 m x 2.7 m |
| Main Level | Living Room | 3.66 m | 4.12 m | 3.66 m x 4.12 m |
| Main Level | Dining Room | 5.17 m | 3.46 m | 5.17 m x 3.46 m |
| Main Level | Family Room | 6.42 m | 3.5 m | 6.42 m x 3.5 m |
| Main Level | Kitchen | 4.15 m | 3.57 m | 4.15 m x 3.57 m |
| Main Level | Eating Area | 5.08 m | 5.87 m | 5.08 m x 5.87 m |
| Main Level | Office | 5.15 m | 3.52 m | 5.15 m x 3.52 m |
https://www.realtor.ca/real-estate/28366267/16-prince-edward-boulevard-markham-thornlea-thornlea
Interested?
Contact us for more information
Richard Jason Williams
Salesperson
96 Rexdale Blvd.
Toronto, Ontario M9W 1N7



















































