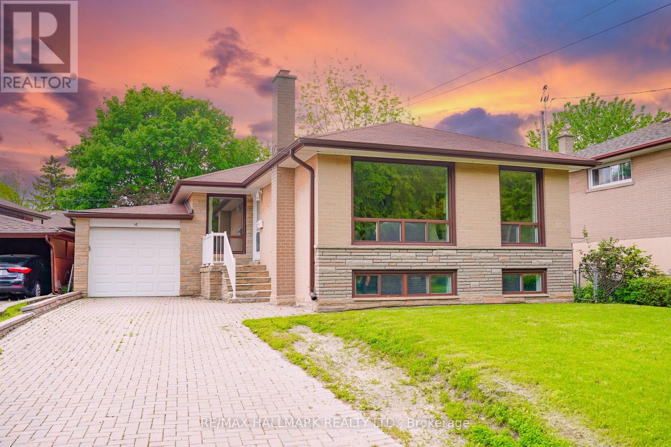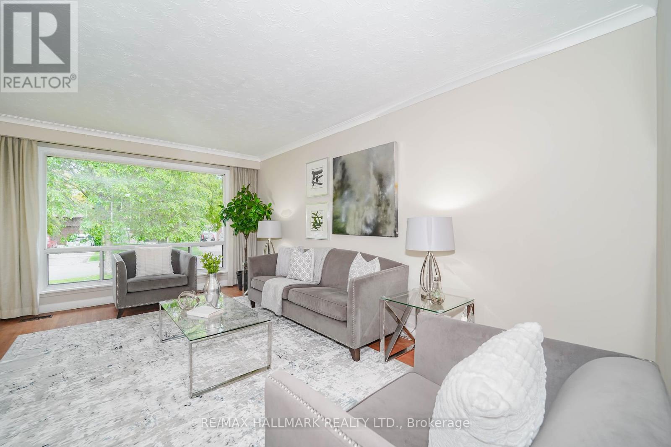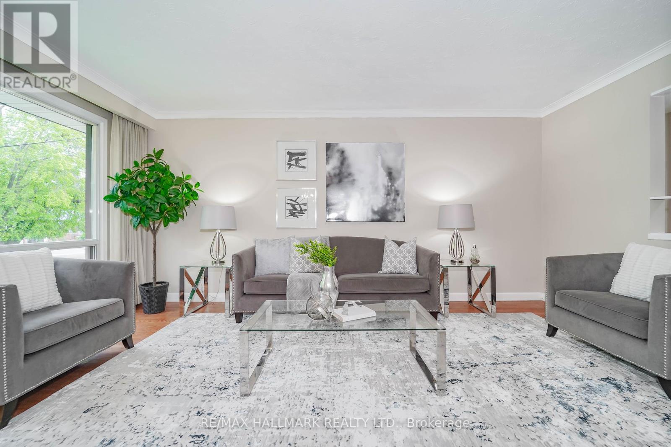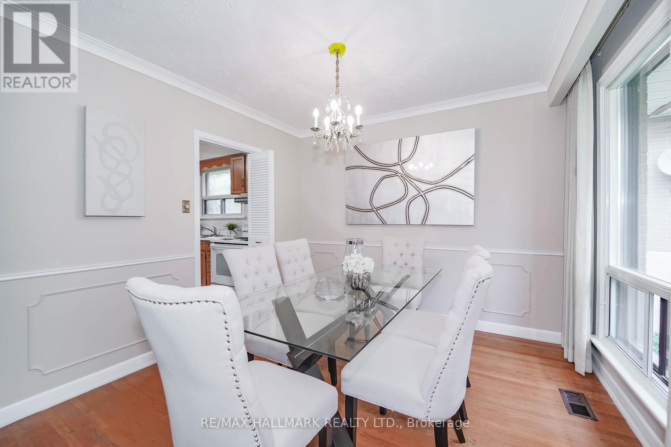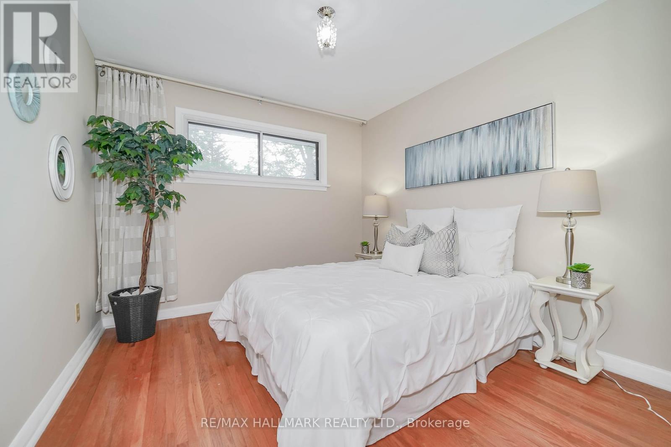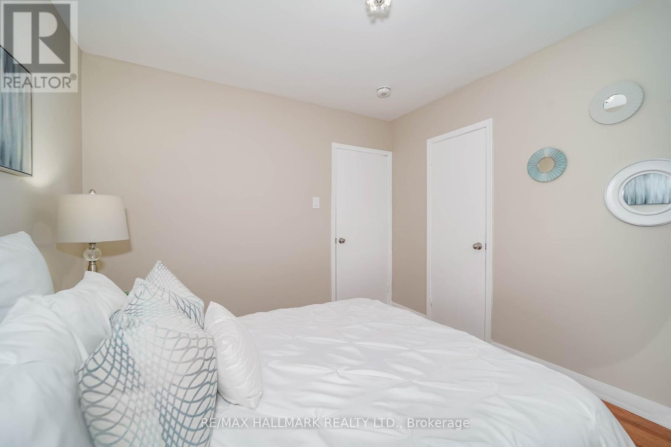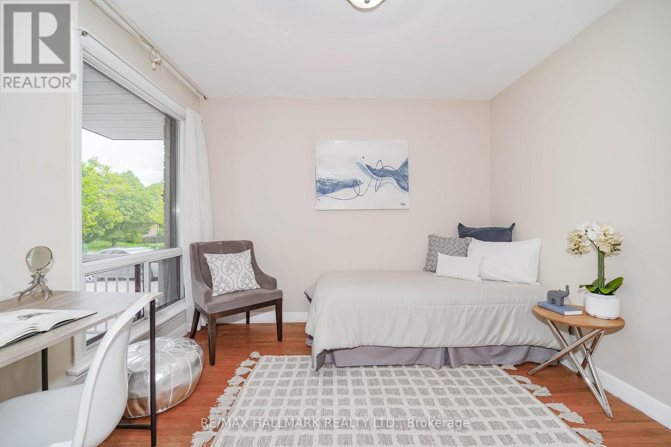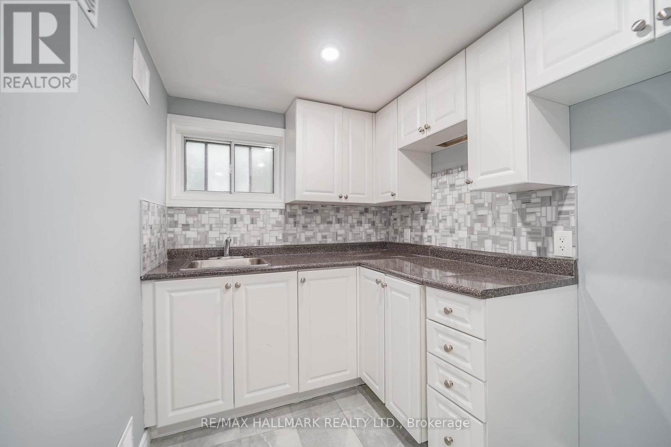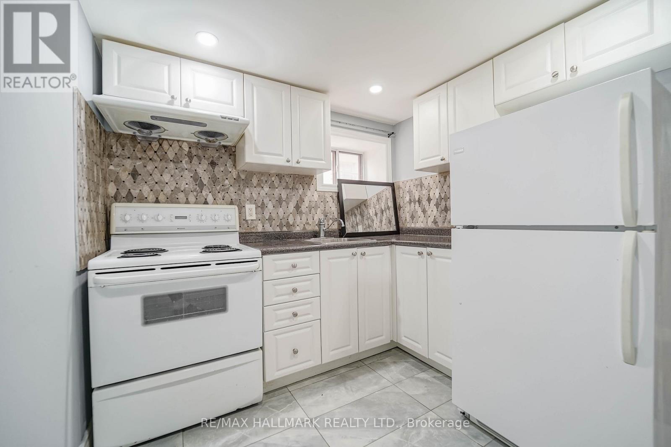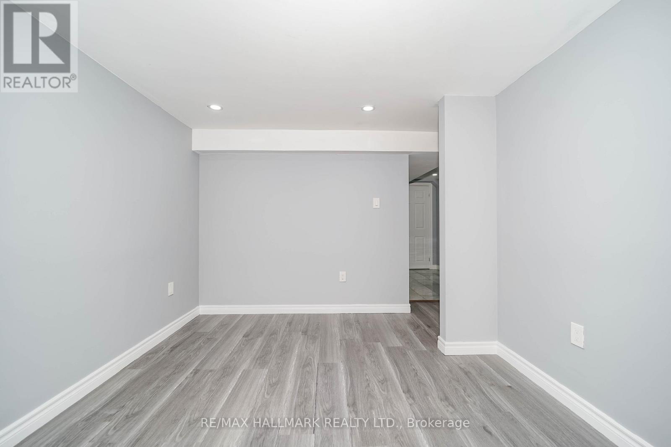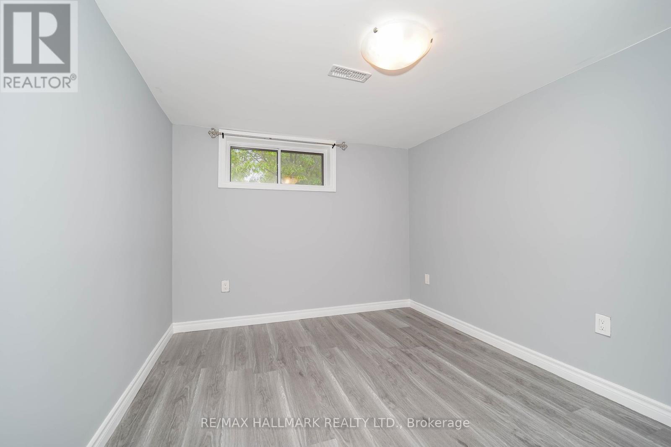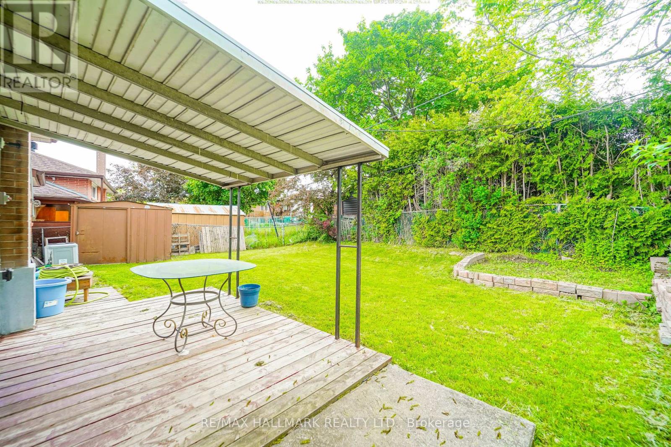16 Packard Boulevard Toronto, Ontario M1P 4K1
$898,000
Premium size bungalow with a legal basement apartment, wide 54 foot frontage, attached garage, interlock drive, fresh paint on the main floor and over $100k spent on a professional basement renovation with kitchen, laundry, 3 bedrooms & 2 3pc washrooms, plus 200 amp upgraded electrical service. Very high demand location steps to Scarborough City Centre, Shopping Mall, government buildings, Scarborough General hospital, highway 401, 24hr TTC bus service on Ellesmere and close to the under construction new McCowan subway line. Next to the massive Thompson Park, featuring picnic areas, dog park, tennis courts and sports fields. (id:61852)
Open House
This property has open houses!
2:00 pm
Ends at:4:00 pm
Property Details
| MLS® Number | E12186752 |
| Property Type | Single Family |
| Neigbourhood | Scarborough |
| Community Name | Bendale |
| EquipmentType | None |
| ParkingSpaceTotal | 4 |
| RentalEquipmentType | None |
| Structure | Porch |
Building
| BathroomTotal | 3 |
| BedroomsAboveGround | 3 |
| BedroomsBelowGround | 3 |
| BedroomsTotal | 6 |
| Appliances | Dryer, Two Stoves, Two Washers, Window Coverings, Two Refrigerators |
| ArchitecturalStyle | Bungalow |
| BasementFeatures | Apartment In Basement |
| BasementType | N/a |
| ConstructionStyleAttachment | Detached |
| CoolingType | Central Air Conditioning |
| ExteriorFinish | Brick |
| FoundationType | Block |
| HeatingFuel | Natural Gas |
| HeatingType | Forced Air |
| StoriesTotal | 1 |
| SizeInterior | 1100 - 1500 Sqft |
| Type | House |
| UtilityWater | Municipal Water |
Parking
| Attached Garage | |
| Garage |
Land
| Acreage | No |
| Sewer | Sanitary Sewer |
| SizeDepth | 110 Ft |
| SizeFrontage | 54 Ft |
| SizeIrregular | 54 X 110 Ft |
| SizeTotalText | 54 X 110 Ft |
Rooms
| Level | Type | Length | Width | Dimensions |
|---|---|---|---|---|
| Basement | Bedroom | 4.83 m | 3.81 m | 4.83 m x 3.81 m |
| Basement | Kitchen | 3.11 m | 2.71 m | 3.11 m x 2.71 m |
| Basement | Bedroom 4 | 3.78 m | 2.81 m | 3.78 m x 2.81 m |
| Basement | Bedroom 5 | 3.79 m | 2.6 m | 3.79 m x 2.6 m |
| Ground Level | Foyer | 2.33 m | 1.66 m | 2.33 m x 1.66 m |
| Ground Level | Living Room | 5.14 m | 3.33 m | 5.14 m x 3.33 m |
| Ground Level | Dining Room | 3.41 m | 3.1 m | 3.41 m x 3.1 m |
| Ground Level | Kitchen | 3.88 m | 2.75 m | 3.88 m x 2.75 m |
| Ground Level | Primary Bedroom | 4.02 m | 3.3 m | 4.02 m x 3.3 m |
| Ground Level | Bedroom 2 | 3.25 m | 3.12 m | 3.25 m x 3.12 m |
| Ground Level | Bedroom 3 | 3.36 m | 3.05 m | 3.36 m x 3.05 m |
https://www.realtor.ca/real-estate/28396461/16-packard-boulevard-toronto-bendale-bendale
Interested?
Contact us for more information
Colin P. Byrne
Broker
685 Sheppard Ave E #401
Toronto, Ontario M2K 1B6
