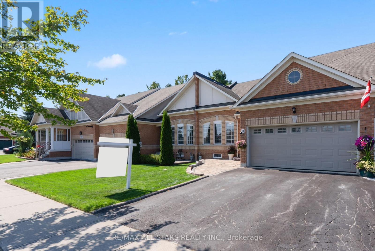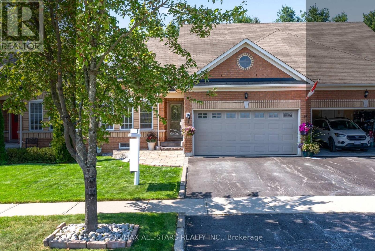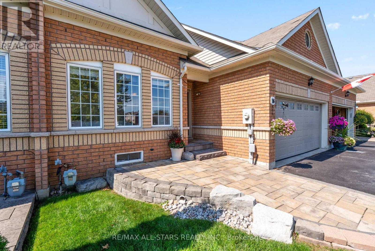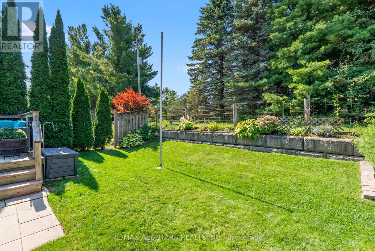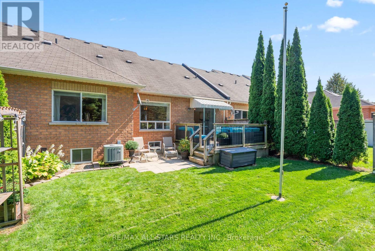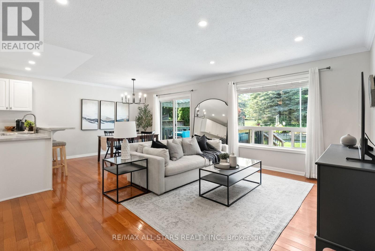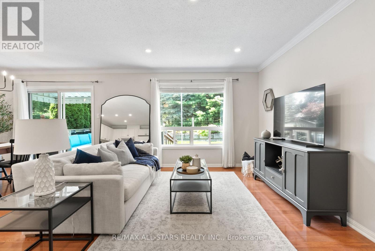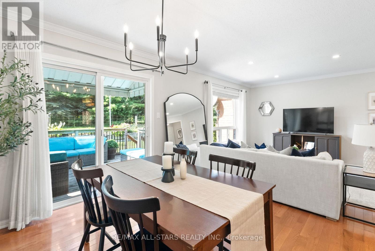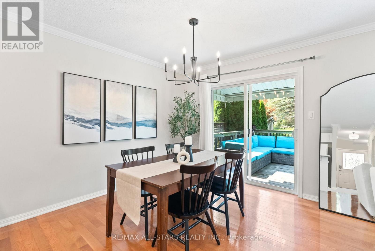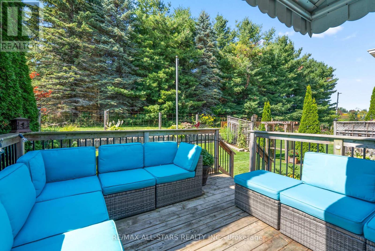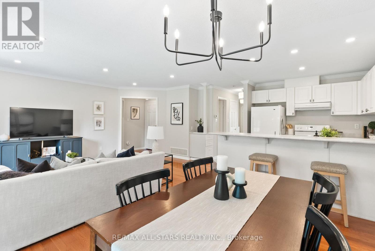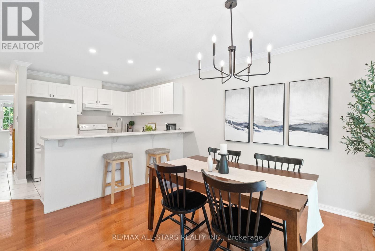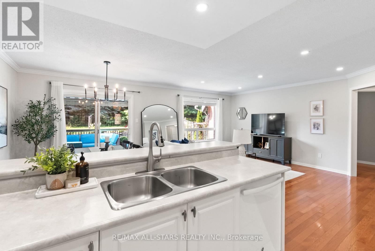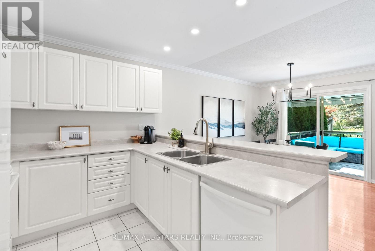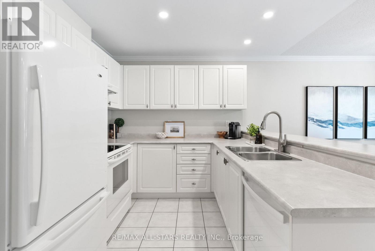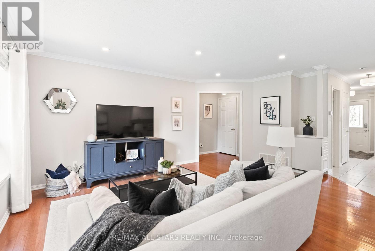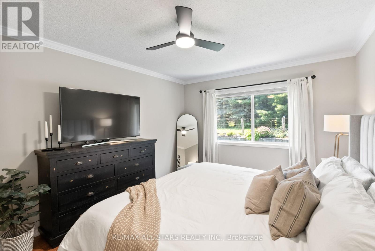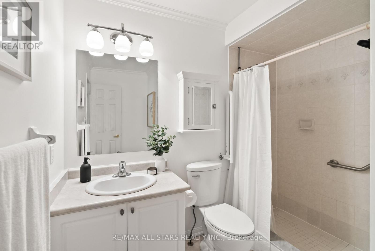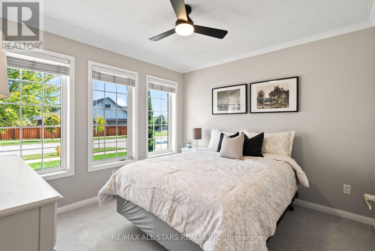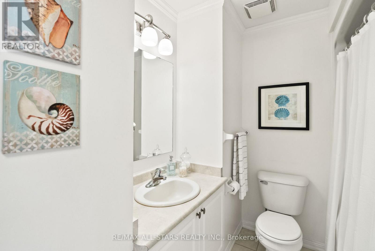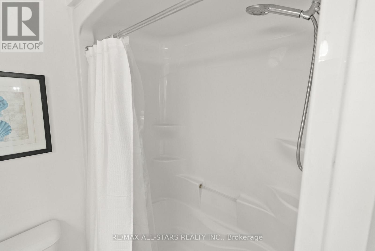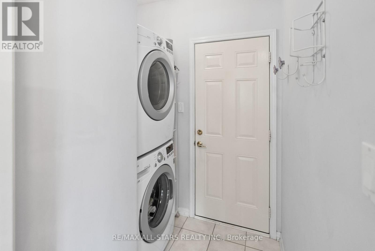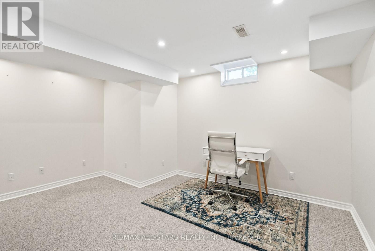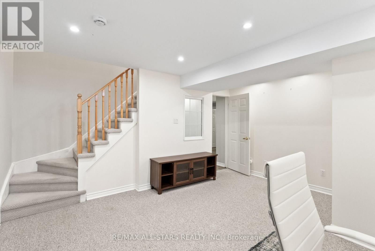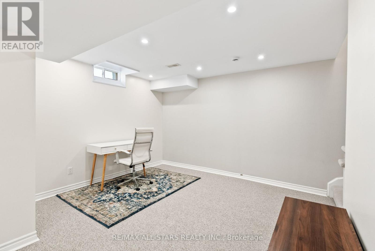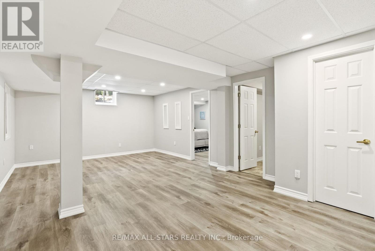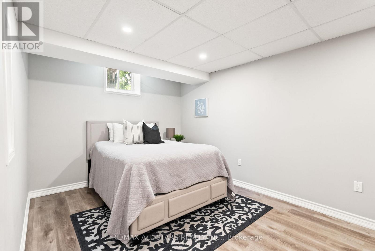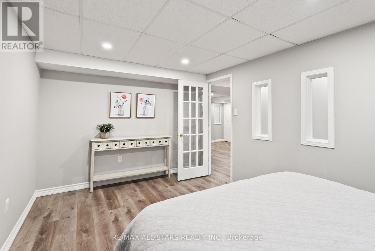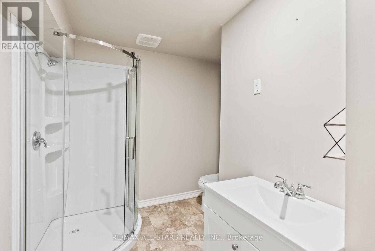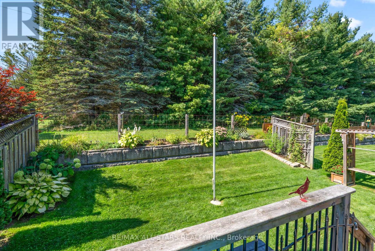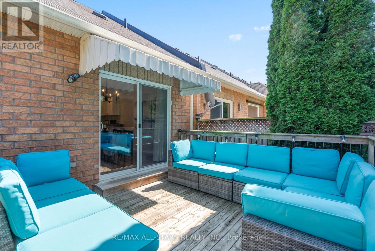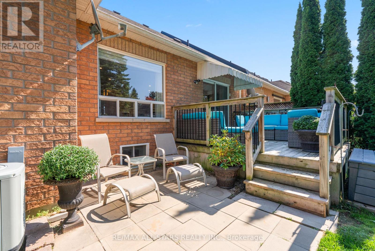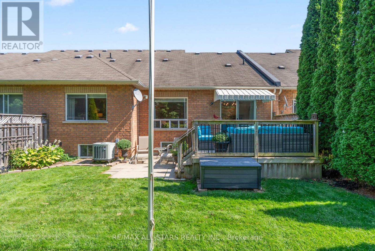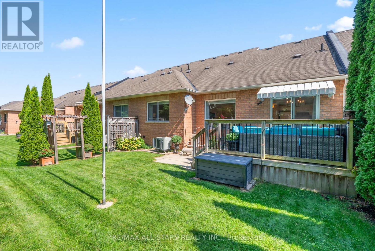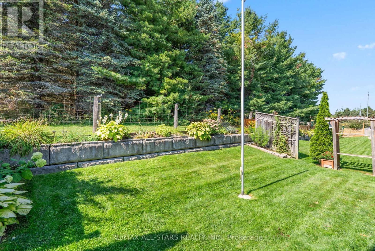16 Norm Goodspeed Drive Uxbridge, Ontario L9P 0A4
$849,900
Freehold bungalow townhome with double car garage backing onto trees with ample privacy! Almost 2,000 Sq.Ft. of total living space with the finished basement. Walking distance to downtown Uxbridge and beautiful trails. Bright open concept main floor living with a walk out to the back deck and peaceful oasis surrounded by greenery and nature. Large primary bedroom with hardwood flooring, walk-in closet, 3-piece ensuite bath and serene view of the backyard. Second bedroom on the main floor with large windows and closet could also be used as a great work from home/office space, and convenient additional main floor 4-piece bath. Large finished basement provides endless possibility, with its own 3-piece bathroom, plenty of additional living space, a den which could be used as a great spare/guest room (window, no closet), and great storage space. Ideal location close to all amenities, low maintenance living and the backyard privacy you've been searching for! 2025 Updates: Furnace, Fresh Paint through most of Main Floor, Several New Light Fixtures on Main Floor. (id:61852)
Property Details
| MLS® Number | N12400613 |
| Property Type | Single Family |
| Community Name | Uxbridge |
| EquipmentType | Water Heater |
| ParkingSpaceTotal | 4 |
| RentalEquipmentType | Water Heater |
Building
| BathroomTotal | 3 |
| BedroomsAboveGround | 2 |
| BedroomsTotal | 2 |
| Appliances | Dishwasher, Garage Door Opener, Hood Fan, Stove, Water Softener, Window Coverings, Refrigerator |
| ArchitecturalStyle | Bungalow |
| BasementDevelopment | Finished |
| BasementType | Full (finished) |
| ConstructionStyleAttachment | Attached |
| CoolingType | Central Air Conditioning |
| ExteriorFinish | Brick |
| FlooringType | Ceramic, Hardwood, Carpeted |
| FoundationType | Concrete |
| HeatingFuel | Natural Gas |
| HeatingType | Forced Air |
| StoriesTotal | 1 |
| SizeInterior | 700 - 1100 Sqft |
| Type | Row / Townhouse |
| UtilityWater | Municipal Water |
Parking
| Garage |
Land
| Acreage | No |
| Sewer | Sanitary Sewer |
| SizeDepth | 101 Ft ,8 In |
| SizeFrontage | 34 Ft ,6 In |
| SizeIrregular | 34.5 X 101.7 Ft |
| SizeTotalText | 34.5 X 101.7 Ft |
Rooms
| Level | Type | Length | Width | Dimensions |
|---|---|---|---|---|
| Lower Level | Office | 4.56 m | 3.96 m | 4.56 m x 3.96 m |
| Lower Level | Recreational, Games Room | 4.01 m | 7.39 m | 4.01 m x 7.39 m |
| Lower Level | Den | 3.24 m | 5.14 m | 3.24 m x 5.14 m |
| Lower Level | Other | 2.65 m | 3.28 m | 2.65 m x 3.28 m |
| Main Level | Kitchen | 2.76 m | 2.5 m | 2.76 m x 2.5 m |
| Main Level | Dining Room | 2.75 m | 3.64 m | 2.75 m x 3.64 m |
| Main Level | Living Room | 4.57 m | 5.5 m | 4.57 m x 5.5 m |
| Main Level | Primary Bedroom | 3.23 m | 5.98 m | 3.23 m x 5.98 m |
| Main Level | Bedroom 2 | 3.22 m | 3.16 m | 3.22 m x 3.16 m |
https://www.realtor.ca/real-estate/28856172/16-norm-goodspeed-drive-uxbridge-uxbridge
Interested?
Contact us for more information
Cindy Wood
Broker
11 Brock Street East
Uxbridge, Ontario L9P 1M4
Nicole Dunford
Salesperson
11 Brock Street East
Uxbridge, Ontario L9P 1M4
