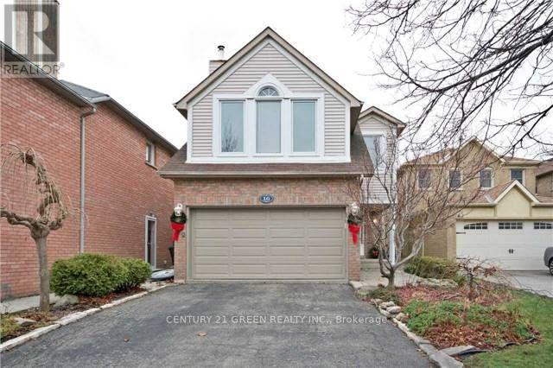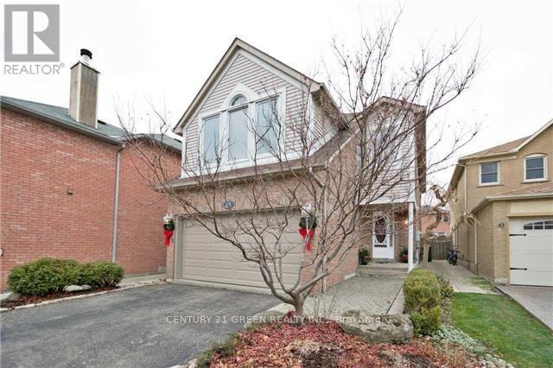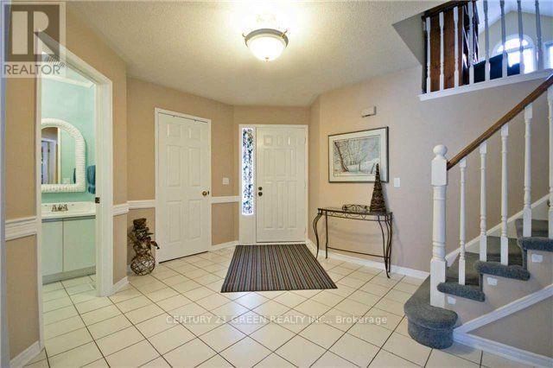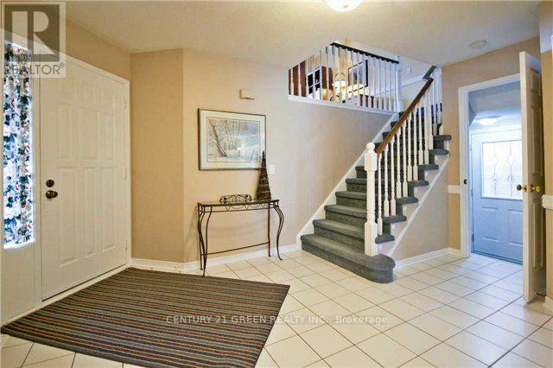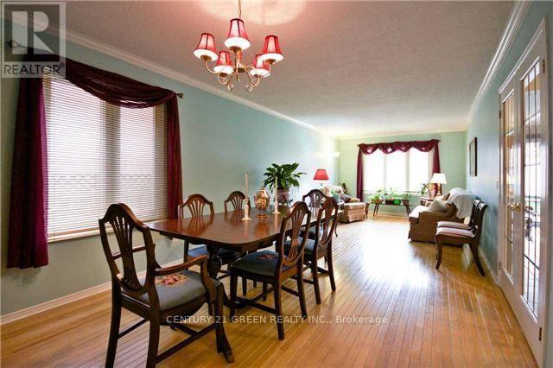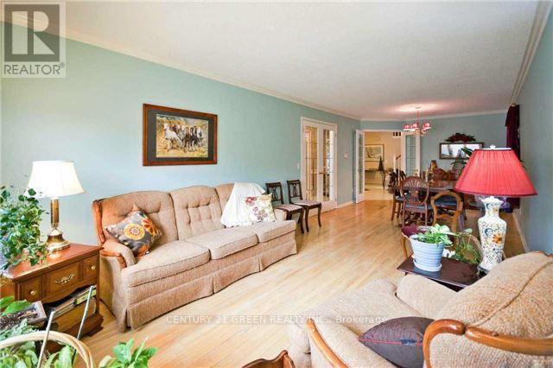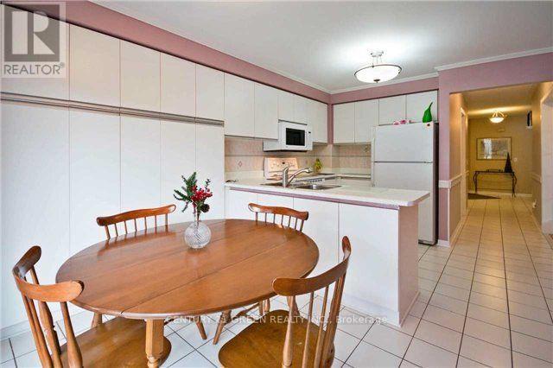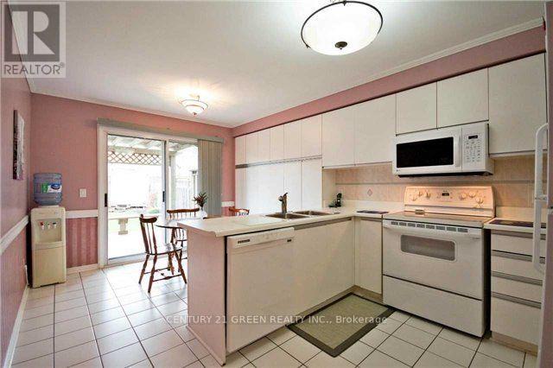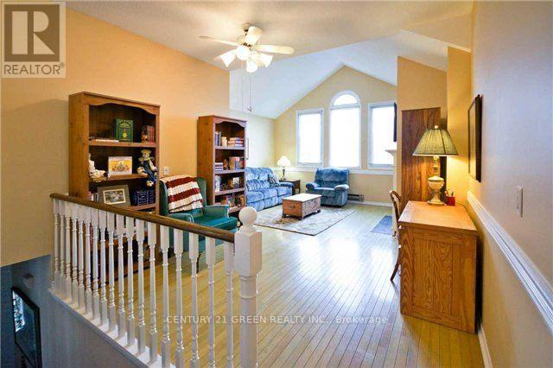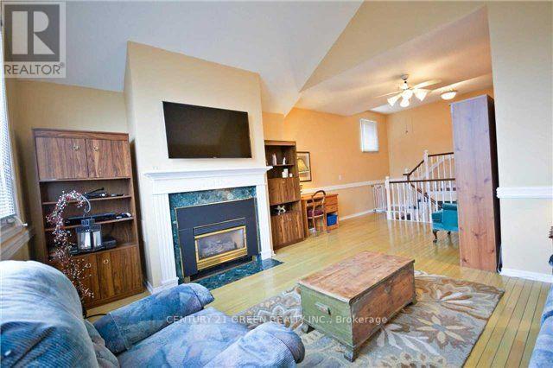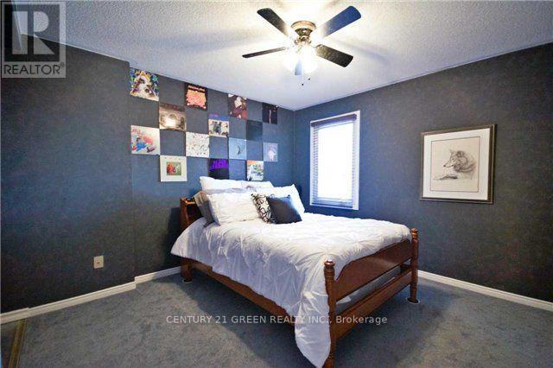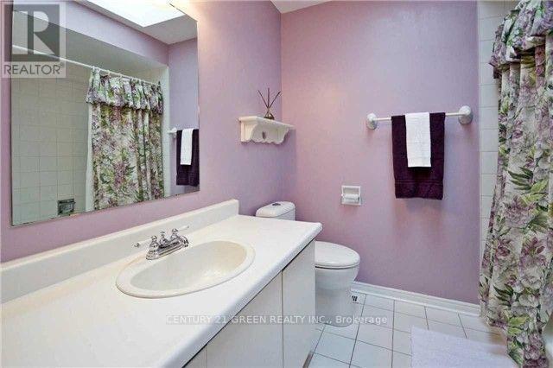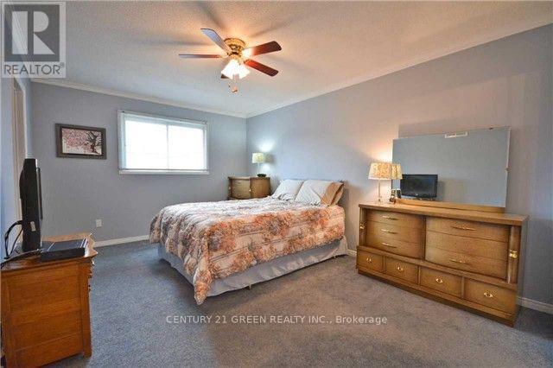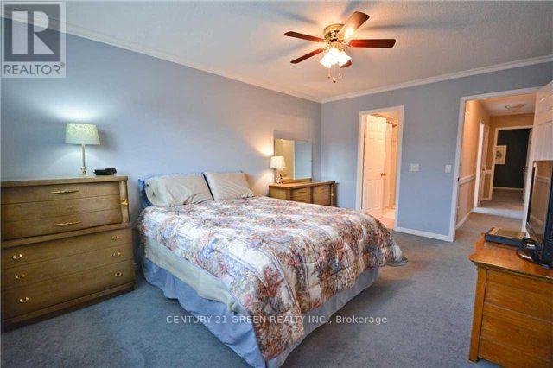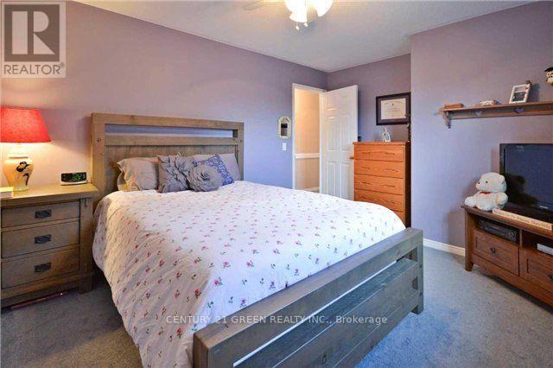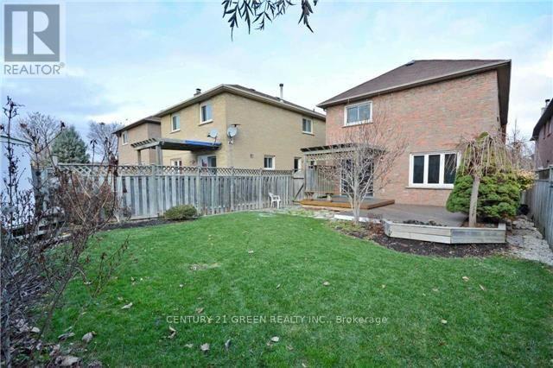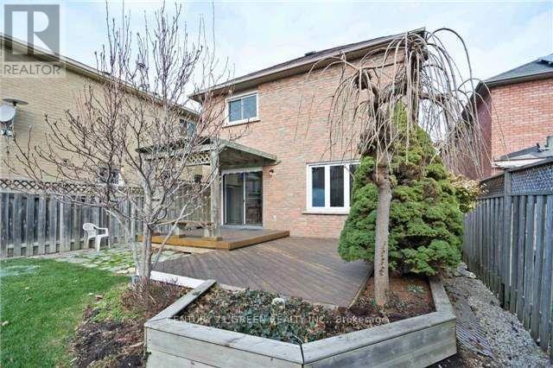16 Niles Court Brampton, Ontario L6S 5T6
4 Bedroom
3 Bathroom
2000 - 2500 sqft
Fireplace
Central Air Conditioning
Forced Air
$3,300 Monthly
Beautiful, Spacious Property You Are Waiting For In The Prestigious "N -Section", Close To Park, Transit, Trinity Commons, Schools, Church, Next To Hwy 410 Situated In A Child Safe Court. Detached 4 Bedroom 3 Washrooms. The Main Floor Boasts Living/Dining, Gourmet Modern Upgraded Eat In Kitchen With Dinette Size Island And Walkout To Fully Landscaped Yard With In Ground Sprinkler System. Laundry Is On Main Floor. (id:61852)
Property Details
| MLS® Number | W12487045 |
| Property Type | Single Family |
| Community Name | Westgate |
| EquipmentType | Water Heater |
| ParkingSpaceTotal | 4 |
| RentalEquipmentType | Water Heater |
Building
| BathroomTotal | 3 |
| BedroomsAboveGround | 4 |
| BedroomsTotal | 4 |
| BasementType | None |
| ConstructionStyleAttachment | Detached |
| CoolingType | Central Air Conditioning |
| ExteriorFinish | Aluminum Siding, Brick |
| FireplacePresent | Yes |
| FlooringType | Hardwood, Ceramic, Carpeted |
| FoundationType | Concrete |
| HalfBathTotal | 1 |
| HeatingFuel | Natural Gas |
| HeatingType | Forced Air |
| StoriesTotal | 2 |
| SizeInterior | 2000 - 2500 Sqft |
| Type | House |
| UtilityWater | Municipal Water |
Parking
| Attached Garage | |
| Garage |
Land
| Acreage | No |
| Sewer | Sanitary Sewer |
Rooms
| Level | Type | Length | Width | Dimensions |
|---|---|---|---|---|
| Second Level | Family Room | 19.68 m | 15.42 m | 19.68 m x 15.42 m |
| Second Level | Primary Bedroom | 15.42 m | 11.15 m | 15.42 m x 11.15 m |
| Second Level | Bedroom 2 | 14.43 m | 10.82 m | 14.43 m x 10.82 m |
| Second Level | Bedroom 3 | 10.82 m | 9.18 m | 10.82 m x 9.18 m |
| Second Level | Bedroom 4 | 11.48 m | 11.15 m | 11.48 m x 11.15 m |
| Main Level | Living Room | 15.42 m | 10.82 m | 15.42 m x 10.82 m |
| Main Level | Dining Room | 12.79 m | 10.82 m | 12.79 m x 10.82 m |
| Main Level | Kitchen | 10.82 m | 9.51 m | 10.82 m x 9.51 m |
| Main Level | Eating Area | 10.82 m | 7.54 m | 10.82 m x 7.54 m |
https://www.realtor.ca/real-estate/29042917/16-niles-court-brampton-westgate-westgate
Interested?
Contact us for more information
Mahmood Arshad
Broker
Century 21 Green Realty Inc.
6980 Maritz Dr Unit 8
Mississauga, Ontario L5W 1Z3
6980 Maritz Dr Unit 8
Mississauga, Ontario L5W 1Z3
