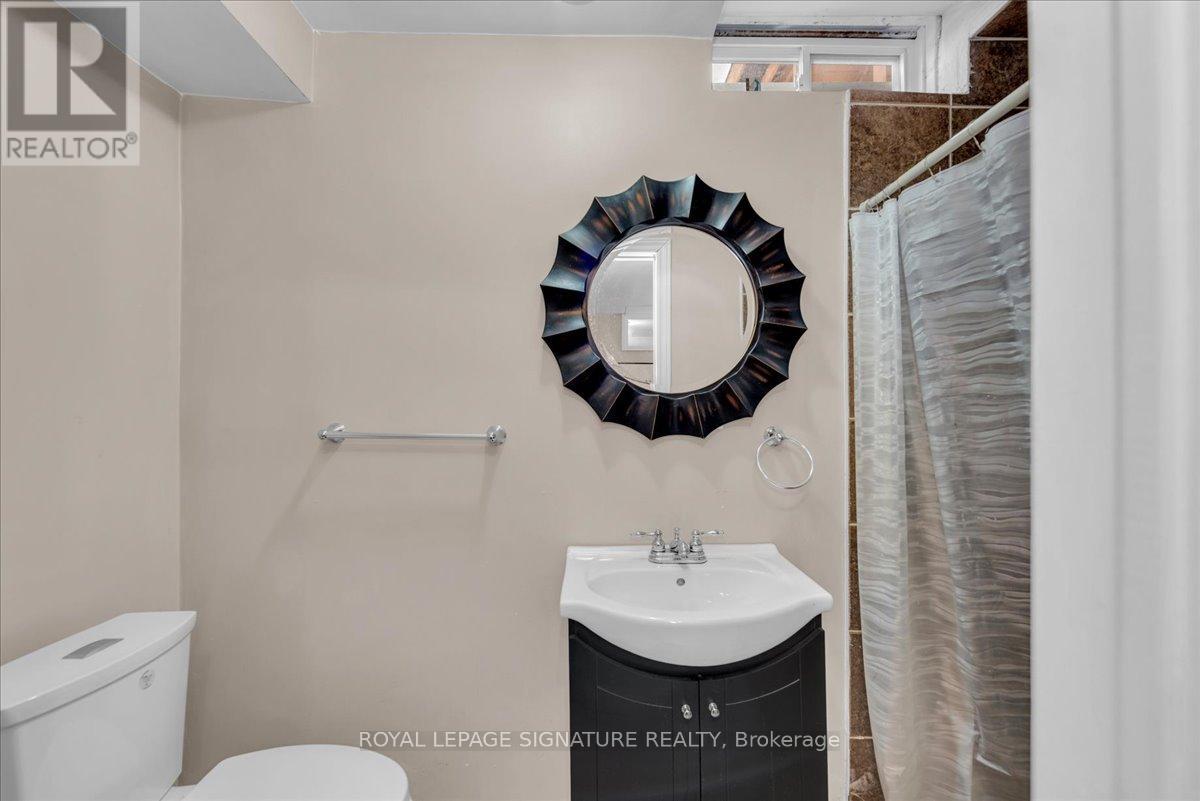16 Nectarine Crescent Brampton, Ontario L6S 5Y9
$895,000
Welcome To Your Dream Home! This Well-Maintained And Loved House Offers 3 Spacious Bedrooms And 3 Washrooms, Providing Ample Space For You And Your Family. You'll Appreciate The Attention To Detail And Care That Has Gone Into Maintaining This Home. One Of The Highlights Of This Home Is The Gorgeous And Functional Kitchen, Featuring Brand New Stainless Steel Appliances. Whether You're An Aspiring Chef Or Simply Enjoy Cooking At Home, You'll Appreciate The Sleek Design And Modern Amenities Of This Kitchen. The Basement In-Law Suite Is Perfect For Extended Family, Guests, Short Term Rental, With Its Own Full Kitchen And Washroom, Your Guests Can Enjoy The Privacy And Comfort They Deserve. For Those Who Enjoy Working With Their Hands Or Have A Hobby That Requires Space, You'll Love The Amazing Workshop That Space Comes With The House. Whether You're A Woodworker, Mechanic, Or Just Need A Space To Tinker, This Workshop Is Sure To Meet Your Needs. But That's Not All! You'll Also Enjoy Spending Time Outside On The Spacious Deck, Complete With A Wooden Gazebo That Provides The Perfect Spot To Relax And Unwind. (id:61852)
Property Details
| MLS® Number | W12125407 |
| Property Type | Single Family |
| Community Name | Westgate |
| AmenitiesNearBy | Public Transit, Park |
| Features | Carpet Free |
| ParkingSpaceTotal | 3 |
| Structure | Porch, Patio(s), Deck |
Building
| BathroomTotal | 3 |
| BedroomsAboveGround | 3 |
| BedroomsBelowGround | 1 |
| BedroomsTotal | 4 |
| Age | 16 To 30 Years |
| Appliances | Stove |
| BasementDevelopment | Finished |
| BasementType | Full (finished) |
| ConstructionStyleAttachment | Detached |
| CoolingType | Central Air Conditioning |
| ExteriorFinish | Brick |
| FireplacePresent | Yes |
| FlooringType | Hardwood, Ceramic, Carpeted, Laminate, Vinyl |
| FoundationType | Brick |
| HalfBathTotal | 1 |
| HeatingFuel | Natural Gas |
| HeatingType | Forced Air |
| StoriesTotal | 2 |
| SizeInterior | 1500 - 2000 Sqft |
| Type | House |
| UtilityWater | Municipal Water |
Parking
| Attached Garage | |
| Garage |
Land
| Acreage | No |
| FenceType | Fenced Yard |
| LandAmenities | Public Transit, Park |
| LandscapeFeatures | Landscaped |
| Sewer | Sanitary Sewer |
| SizeDepth | 114 Ft ,9 In |
| SizeFrontage | 36 Ft ,1 In |
| SizeIrregular | 36.1 X 114.8 Ft |
| SizeTotalText | 36.1 X 114.8 Ft |
| ZoningDescription | R5 |
Rooms
| Level | Type | Length | Width | Dimensions |
|---|---|---|---|---|
| Second Level | Primary Bedroom | 4.11 m | 3.05 m | 4.11 m x 3.05 m |
| Second Level | Bedroom 2 | 3.05 m | 2.74 m | 3.05 m x 2.74 m |
| Second Level | Bedroom 3 | 2.9 m | 2.8 m | 2.9 m x 2.8 m |
| Basement | Recreational, Games Room | 3.32 m | 2.9 m | 3.32 m x 2.9 m |
| Basement | Bedroom 4 | 3.17 m | 2.53 m | 3.17 m x 2.53 m |
| Basement | Kitchen | Measurements not available | ||
| Main Level | Living Room | 6.4 m | 3.05 m | 6.4 m x 3.05 m |
| Main Level | Dining Room | 6.4 m | 3.05 m | 6.4 m x 3.05 m |
| Main Level | Kitchen | 3.51 m | 2.71 m | 3.51 m x 2.71 m |
https://www.realtor.ca/real-estate/28262476/16-nectarine-crescent-brampton-westgate-westgate
Interested?
Contact us for more information
Mukesh Vankwani
Salesperson
201-30 Eglinton Ave West
Mississauga, Ontario L5R 3E7









































