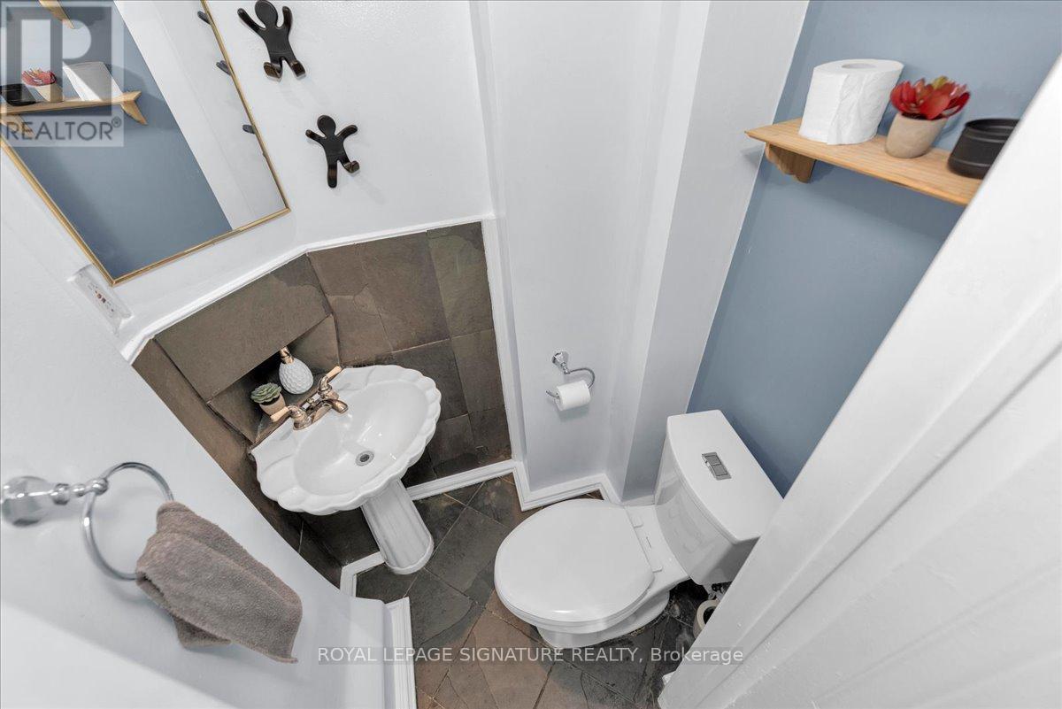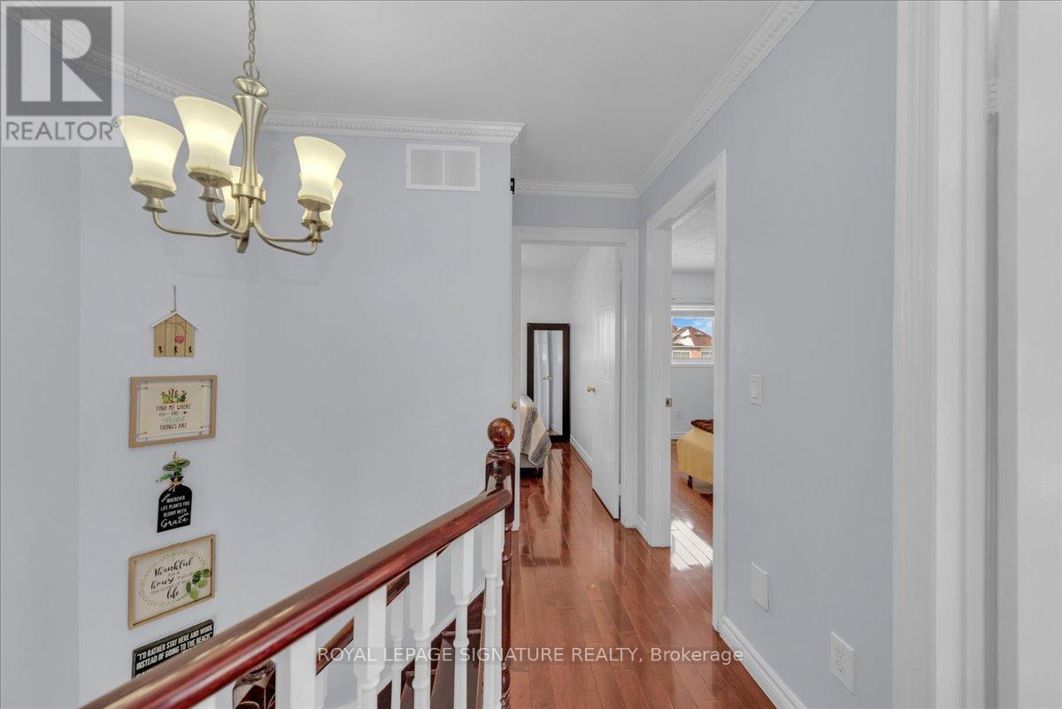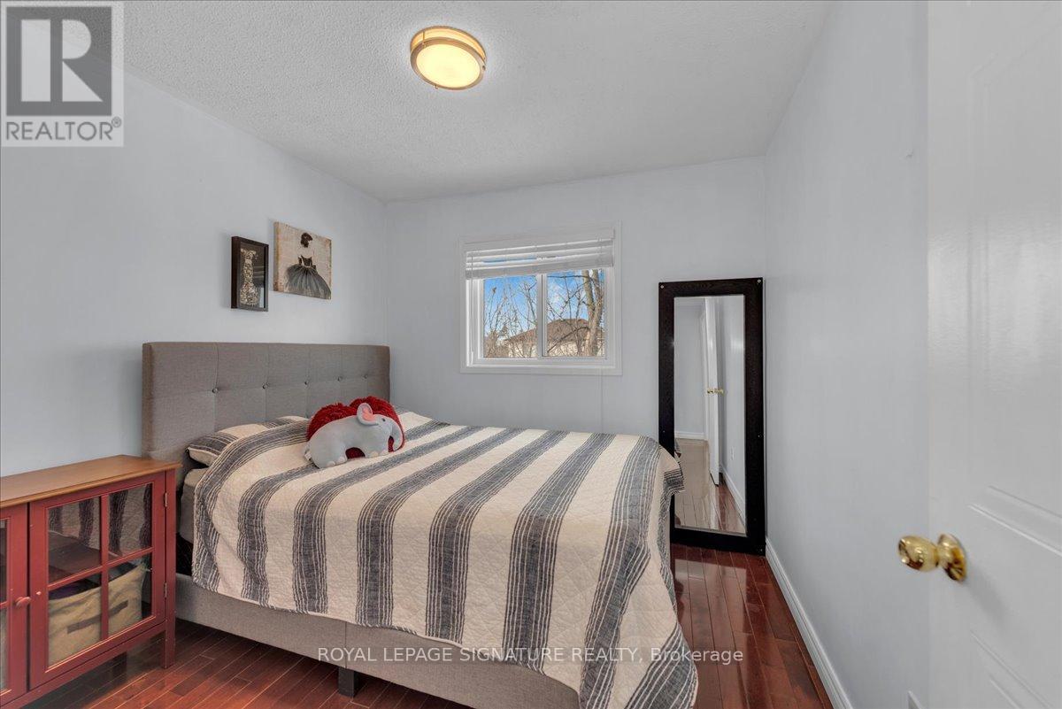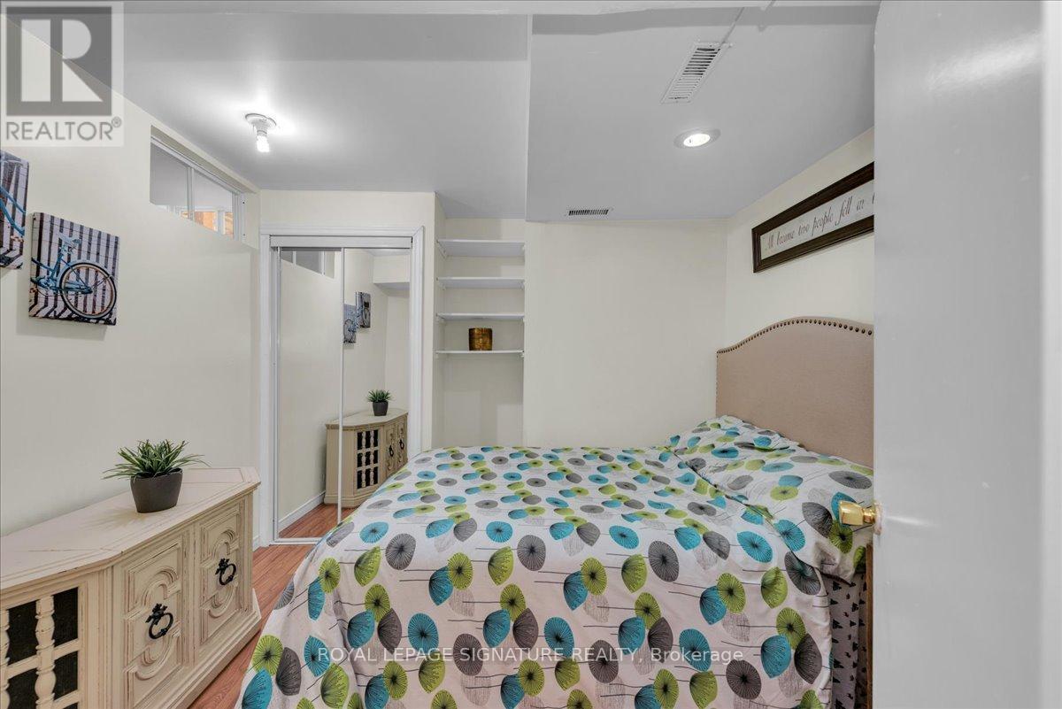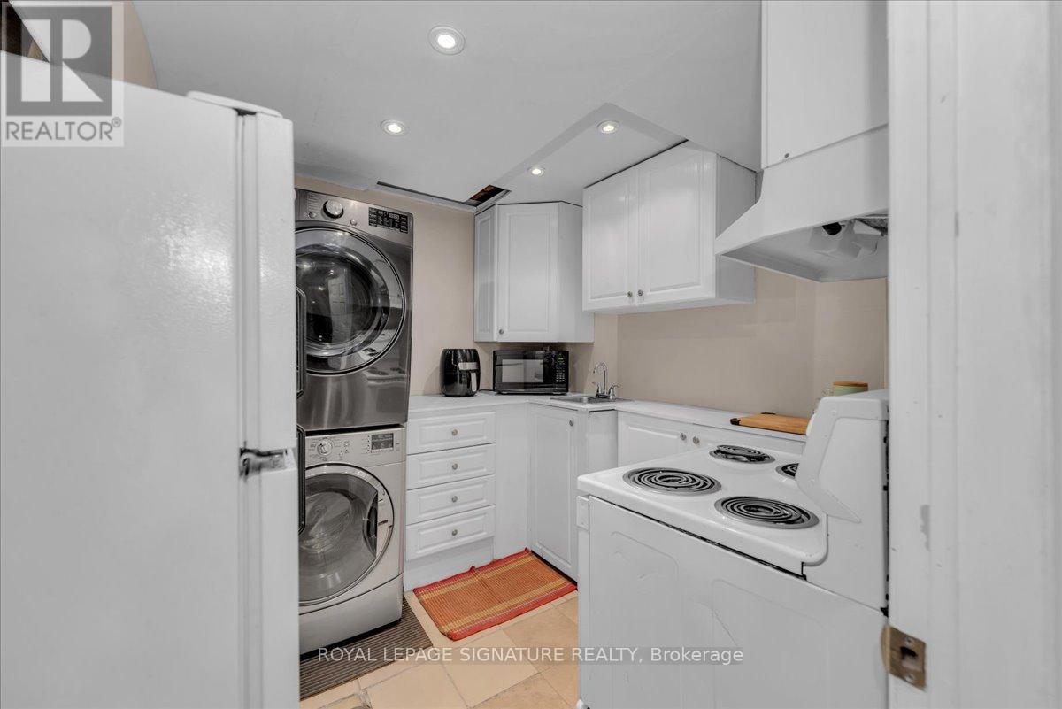16 Nectarine Crescent Brampton, Ontario L6S 5Y9
$899,999
Welcome To Your Dream Home! This Well-Maintained And Loved House Offers 3Spacious Bedrooms And 3 Washrooms, Providing Ample Space For You And YourFamily. You'll Appreciate The Attention To Detail And Care That Has Gone IntoMaintaining This Home. One Of The Highlights Of This Home Is The Gorgeous AndFunctional Kitchen, Featuring Brand New Stainless Steel Appliances. WhetherYou're An Aspiring Chef Or Simply Enjoy Cooking At Home, You'll AppreciateThe Sleek Design And Modern Amenities Of This Kitchen. The Basement In-LawSuite Is Perfect For Extended Family, Guests, Short Term Rental, With Its OwnFull Kitchen And Washroom, Your Guests Can Enjoy The Privacy And Comfort TheyDeserve. For Those Who Enjoy Working With Their Hands Or Have A Hobby ThatRequires Space, You'll Love The Amazing Workshop That Space Comes With TheHouse. Whether You're A Woodworker, Mechanic, Or Just Need A Space To Tinker,This Workshop Is Sure To Meet Your Needs. (id:61852)
Property Details
| MLS® Number | W11972195 |
| Property Type | Single Family |
| Community Name | Westgate |
| AmenitiesNearBy | Public Transit, Park |
| ParkingSpaceTotal | 3 |
Building
| BathroomTotal | 3 |
| BedroomsAboveGround | 3 |
| BedroomsBelowGround | 1 |
| BedroomsTotal | 4 |
| Age | 16 To 30 Years |
| Appliances | Stove |
| BasementDevelopment | Finished |
| BasementType | Full (finished) |
| ConstructionStyleAttachment | Detached |
| CoolingType | Central Air Conditioning |
| ExteriorFinish | Brick |
| FireplacePresent | Yes |
| FlooringType | Hardwood, Ceramic, Carpeted, Laminate, Vinyl |
| HalfBathTotal | 1 |
| HeatingFuel | Natural Gas |
| HeatingType | Forced Air |
| StoriesTotal | 2 |
| SizeInterior | 1499.9875 - 1999.983 Sqft |
| Type | House |
| UtilityWater | Municipal Water |
Parking
| Attached Garage |
Land
| Acreage | No |
| FenceType | Fenced Yard |
| LandAmenities | Public Transit, Park |
| Sewer | Sanitary Sewer |
| SizeDepth | 114 Ft ,9 In |
| SizeFrontage | 36 Ft ,1 In |
| SizeIrregular | 36.1 X 114.8 Ft |
| SizeTotalText | 36.1 X 114.8 Ft |
| ZoningDescription | R5 |
Rooms
| Level | Type | Length | Width | Dimensions |
|---|---|---|---|---|
| Second Level | Primary Bedroom | 4.11 m | 3.05 m | 4.11 m x 3.05 m |
| Second Level | Bedroom 2 | 3.05 m | 2.74 m | 3.05 m x 2.74 m |
| Second Level | Bedroom 3 | 2.9 m | 2.8 m | 2.9 m x 2.8 m |
| Basement | Recreational, Games Room | 3.32 m | 2.9 m | 3.32 m x 2.9 m |
| Basement | Bedroom 4 | 3.17 m | 2.53 m | 3.17 m x 2.53 m |
| Basement | Kitchen | Measurements not available | ||
| Main Level | Living Room | 6.4 m | 3.05 m | 6.4 m x 3.05 m |
| Main Level | Dining Room | 6.4 m | 3.05 m | 6.4 m x 3.05 m |
| Main Level | Kitchen | 3.51 m | 2.71 m | 3.51 m x 2.71 m |
https://www.realtor.ca/real-estate/27913800/16-nectarine-crescent-brampton-westgate-westgate
Interested?
Contact us for more information
Mukesh Vankwani
Salesperson
201-30 Eglinton Ave West
Mississauga, Ontario L5R 3E7
















