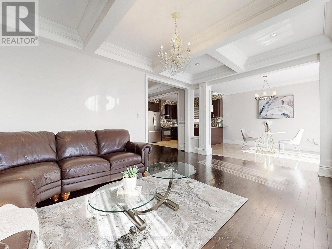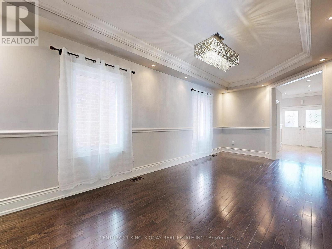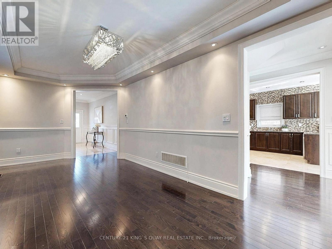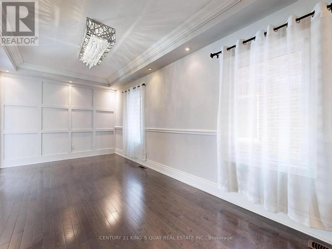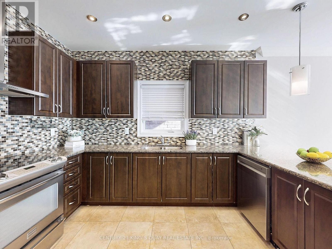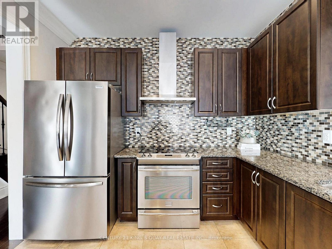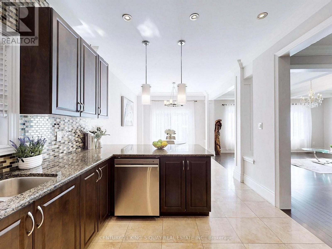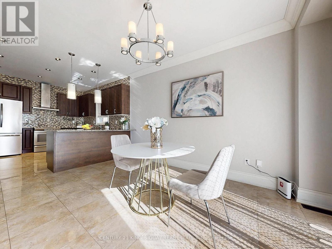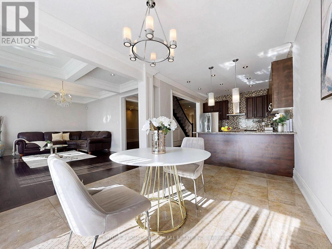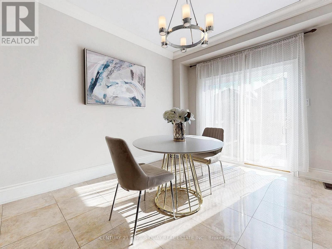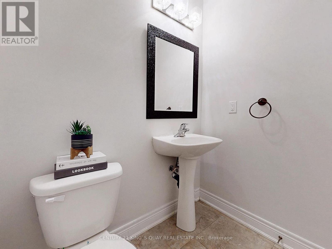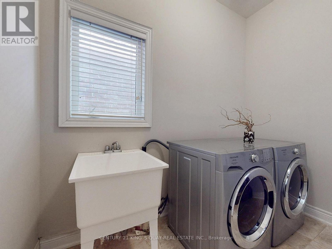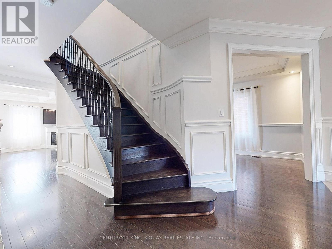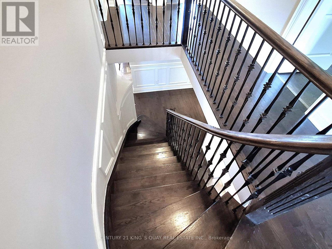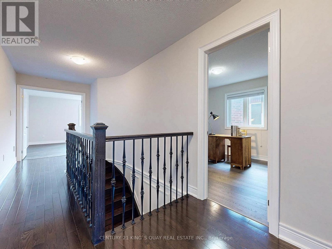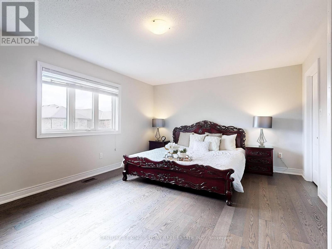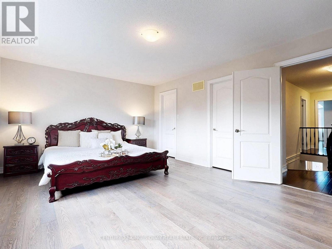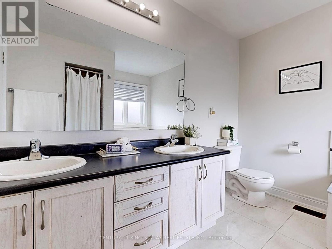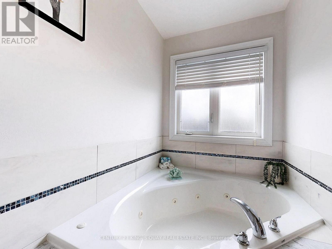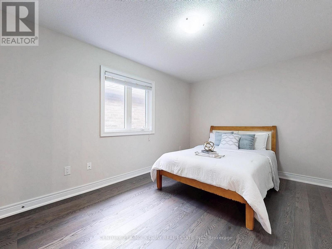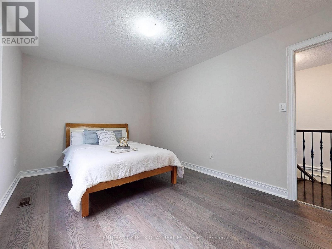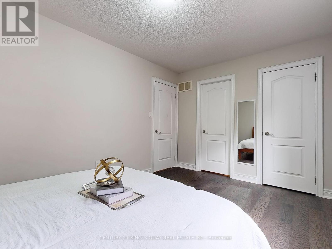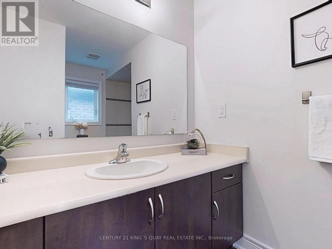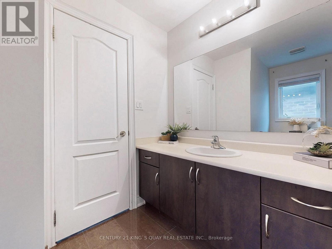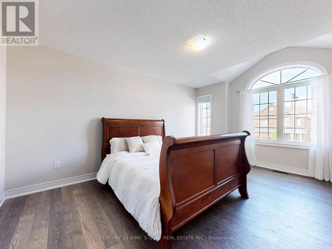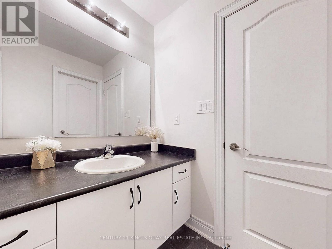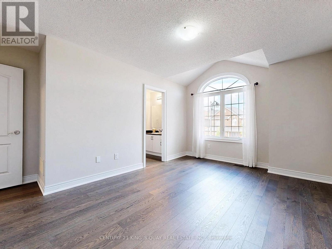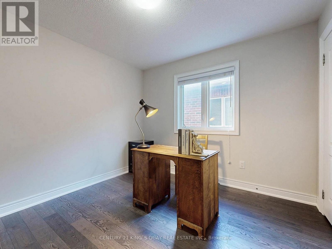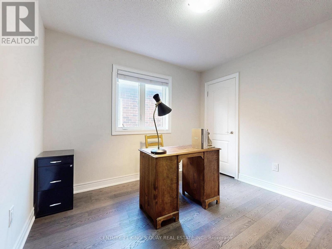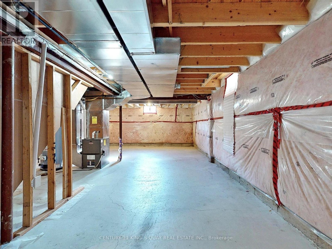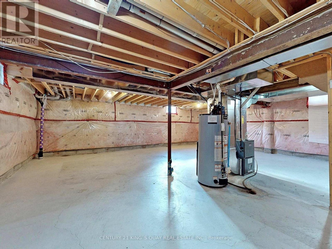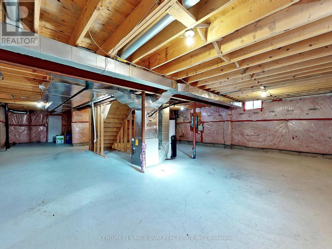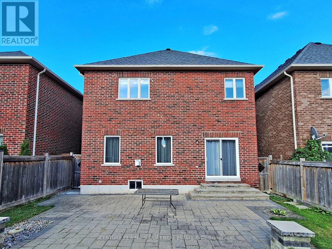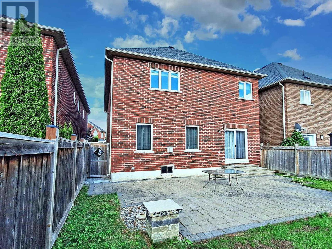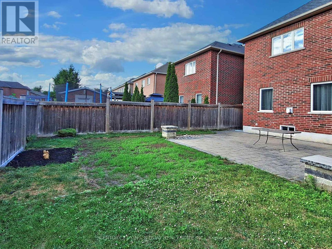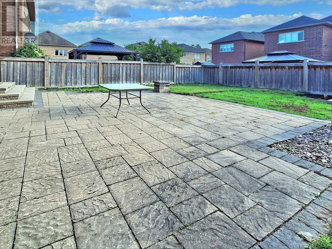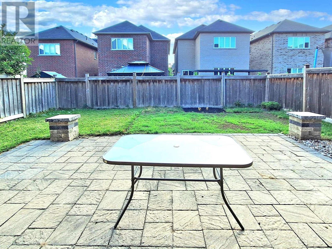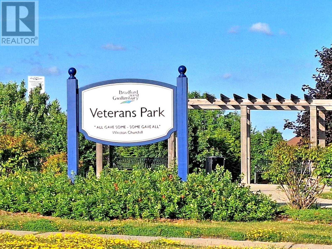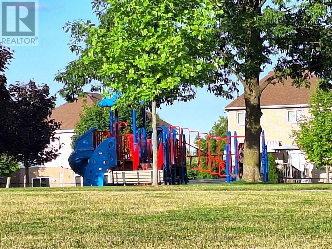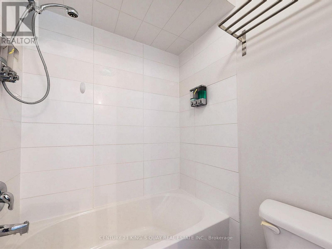16 Naylor Drive Bradford West Gwillimbury, Ontario L3Z 0K1
$1,179,990
This spacious **5 bedroom, 4 washroom** home offers a perfect blend of functionality and elegance, situated in a desirable family-friendly location of Bradford. With 9 ft ceilings on the main floor, This Modernistic 2800Sqft home Filled With Many Custom Upgrades & Majestic Landscaping Encasing The Front & Backyard. Upgraded Kitchen Cabinets,Granite Counters,Waffle Ceilings In Fam Rm, 17X17Porcelin Tile, Potlights,Upgraded Baseboards,Crown Mouldings & Wainscotting Thoughout Mainfloor. Dining Rm Features Custom Decorative Wood Wall With Pot Lights Throughout Coffered Ceilings,The family room, complete with a gas fireplace, offers a cozy retreat for gatherings or relaxation. The generously sized principle rooms provide ample space for comfortable living with the primary bedroom being a luxurious oasis, featuring a large walk-in closet and a 5-piece ensuite bathroom for added convenience and privacy. ***5 Minutes Drive to Community Center, Library, Scanlon Creek Conservation Area & 2 Min To Park,Children playground, Grocery Stores, Restaurants and all Other Amenities !Roof(2024),Dishwasher(2025) (id:61852)
Property Details
| MLS® Number | N12310891 |
| Property Type | Single Family |
| Community Name | Bradford |
| AmenitiesNearBy | Park, Public Transit, Schools |
| CommunityFeatures | Community Centre |
| EquipmentType | Water Heater |
| ParkingSpaceTotal | 4 |
| RentalEquipmentType | Water Heater |
Building
| BathroomTotal | 4 |
| BedroomsAboveGround | 5 |
| BedroomsTotal | 5 |
| Age | 6 To 15 Years |
| Appliances | Central Vacuum, Water Heater, Dishwasher, Dryer, Hood Fan, Stove, Washer, Refrigerator |
| BasementDevelopment | Unfinished |
| BasementType | N/a (unfinished) |
| ConstructionStyleAttachment | Detached |
| CoolingType | Central Air Conditioning |
| ExteriorFinish | Brick, Stone |
| FireplacePresent | Yes |
| FlooringType | Hardwood |
| FoundationType | Brick |
| HalfBathTotal | 1 |
| HeatingFuel | Natural Gas |
| HeatingType | Forced Air |
| StoriesTotal | 2 |
| SizeInterior | 2500 - 3000 Sqft |
| Type | House |
| UtilityWater | Municipal Water |
Parking
| Attached Garage | |
| Garage |
Land
| Acreage | No |
| FenceType | Fenced Yard |
| LandAmenities | Park, Public Transit, Schools |
| Sewer | Sanitary Sewer |
| SizeDepth | 114 Ft ,6 In |
| SizeFrontage | 38 Ft ,1 In |
| SizeIrregular | 38.1 X 114.5 Ft |
| SizeTotalText | 38.1 X 114.5 Ft |
| ZoningDescription | Residential |
Rooms
| Level | Type | Length | Width | Dimensions |
|---|---|---|---|---|
| Second Level | Bedroom 5 | 3.1 m | 3.16 m | 3.1 m x 3.16 m |
| Second Level | Primary Bedroom | 3.96 m | 5.48 m | 3.96 m x 5.48 m |
| Second Level | Bedroom 2 | 3.04 m | 4.57 m | 3.04 m x 4.57 m |
| Second Level | Bedroom 3 | 3.41 m | 4.87 m | 3.41 m x 4.87 m |
| Second Level | Bedroom 4 | 3.53 m | 4.87 m | 3.53 m x 4.87 m |
| Main Level | Family Room | 3.96 m | 5.48 m | 3.96 m x 5.48 m |
| Main Level | Kitchen | 3.16 m | 3.35 m | 3.16 m x 3.35 m |
| Main Level | Eating Area | 3.16 m | 4.5 m | 3.16 m x 4.5 m |
| Main Level | Dining Room | 3.04 m | 6.7 m | 3.04 m x 6.7 m |
| Main Level | Living Room | 3.04 m | 6.7 m | 3.04 m x 6.7 m |
Interested?
Contact us for more information
Vanessa Wang
Salesperson
7303 Warden Ave #101
Markham, Ontario L3R 5Y6





