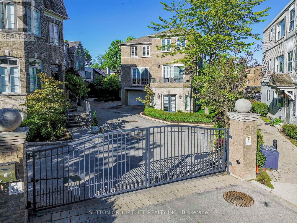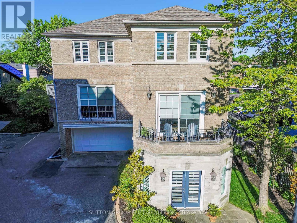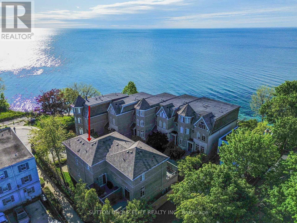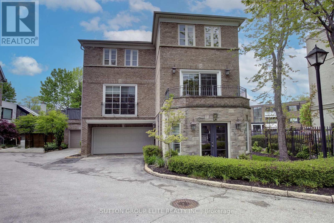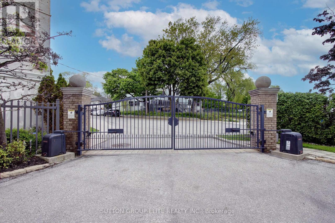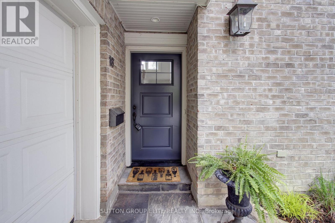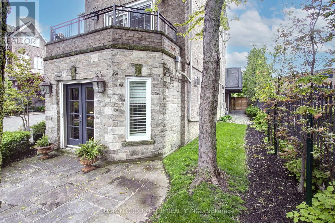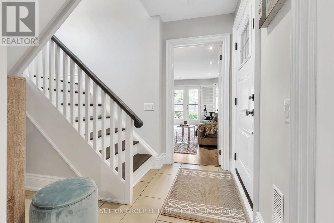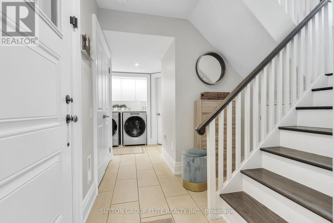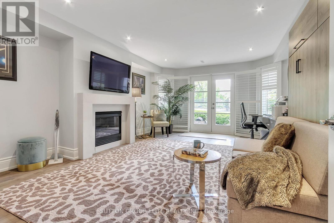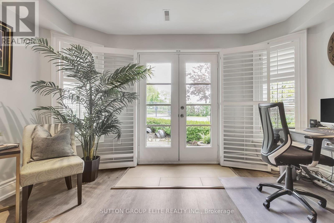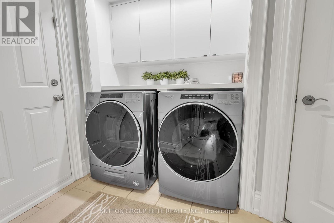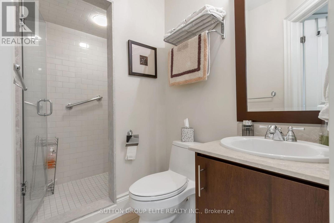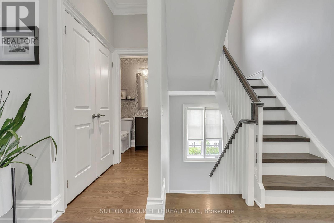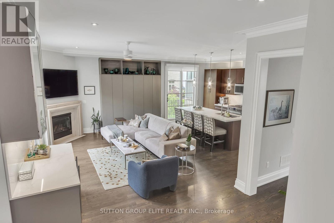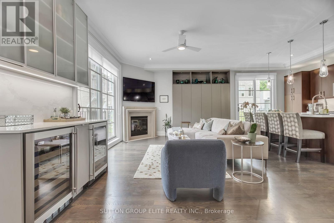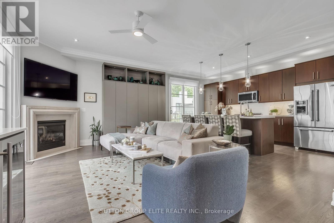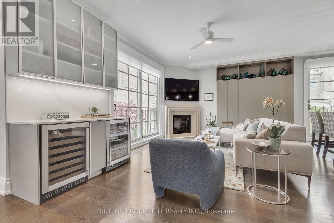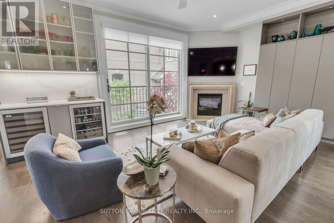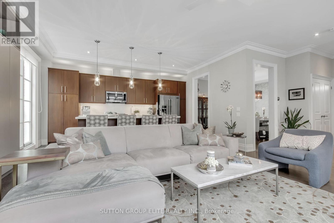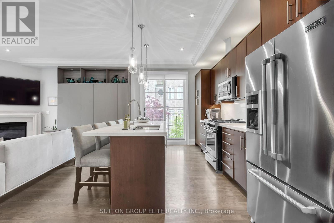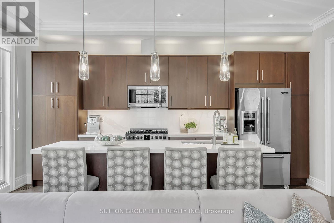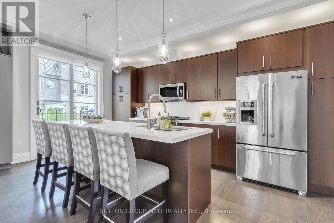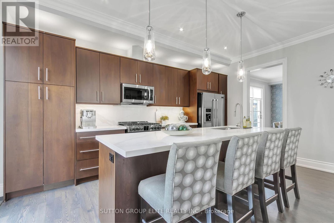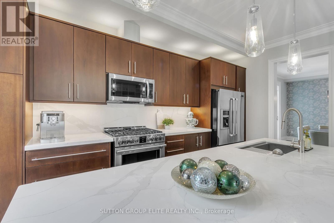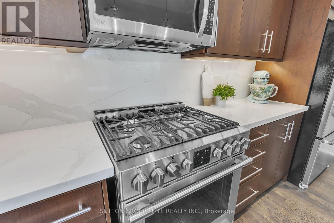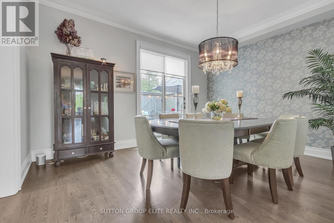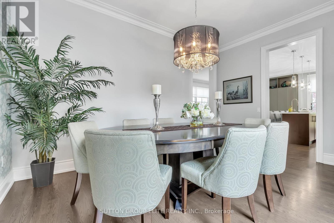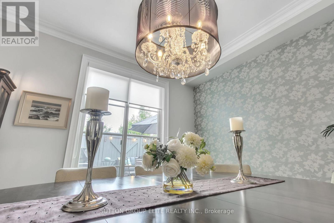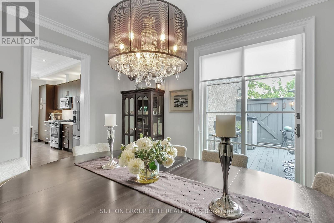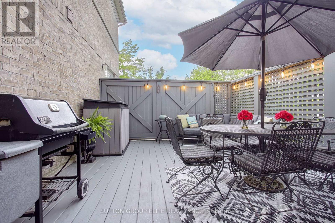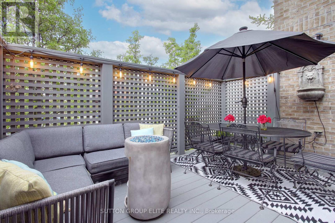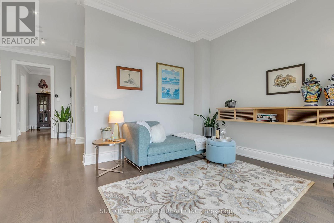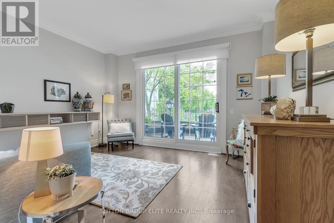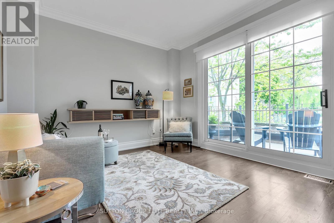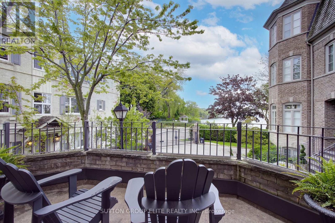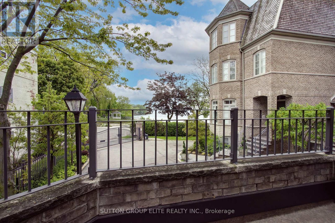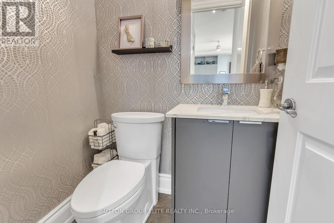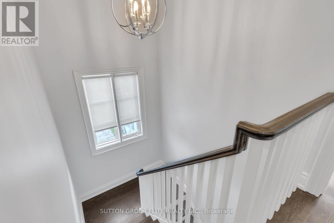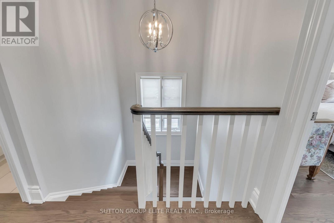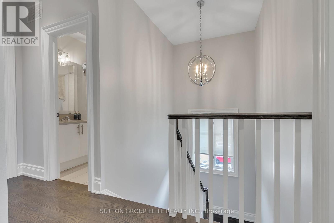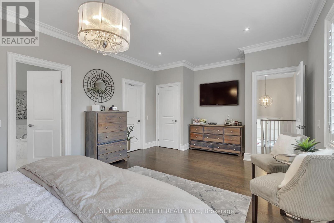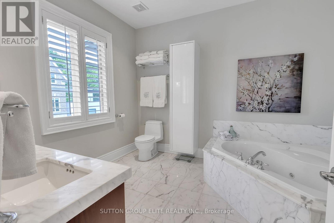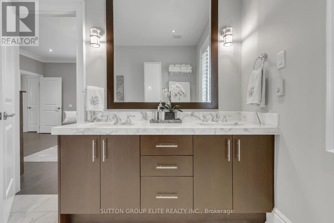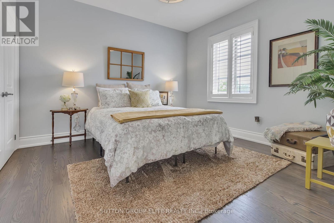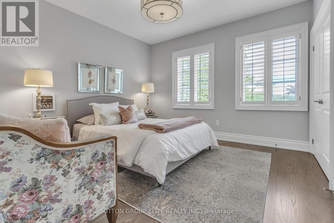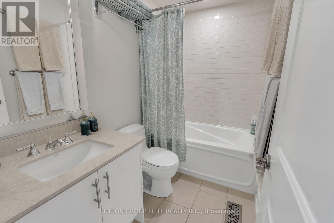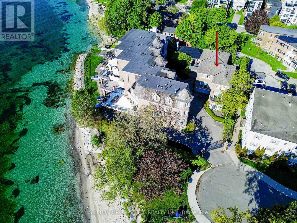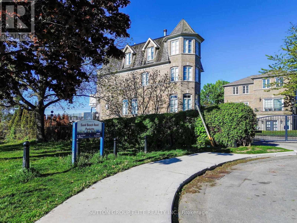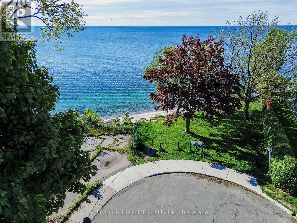16 Nautical Lane Toronto, Ontario M8V 4E7
$2,198,000Maintenance, Parking, Common Area Maintenance, Insurance
$600 Monthly
Maintenance, Parking, Common Area Maintenance, Insurance
$600 MonthlyWater view!! Rarely available!! Welcome to this Exclusive opportunity to own this Hidden Gem. An intimate set of 8 units in an Executive Gated Community with lake views and a walkability score of 83; blending refined living with a vibrant city lifestyle. This unit has been renovated to your comfort with top quality finishes thru-out. Hardwood floors, Anderson Door systems on main floor, Furnace, AC, HWT, Roof, Insulation, Cabinetry, Murphy Bed, Blinds, Pot Lights, Closet organizers. Amazing square footage with a floor plan that is both warm and functional. Enjoy entertaining both indoors and outdoors with an open concept floor plan that easily accommodates a few or many guests. If you decide to go out for dinner there are many excellent restaurants within walking distance. Lake views from many rooms. Upgrades include: Roof and Insulation (2020), Furnace (2020), A/C (2020), HWT (2021), Hardwood floors, stairs, Vinyl (lower) (2020), Electrical, Pot Lights (2020),Bathroom (2021), Paint, Wallpaper (2021), Closet Organizers(2021), Main Floor Door systems, and Front Door (2023/24). This home offers the perfect balance of contemporary luxury and urban lifestyle, all in one of Toronto's most connected and upcoming communities. (id:61852)
Property Details
| MLS® Number | W12472818 |
| Property Type | Single Family |
| Neigbourhood | New Toronto |
| Community Name | Mimico |
| CommunityFeatures | Pets Allowed With Restrictions |
| Features | Balcony, In Suite Laundry |
| ParkingSpaceTotal | 4 |
| ViewType | Lake View |
Building
| BathroomTotal | 4 |
| BedroomsAboveGround | 4 |
| BedroomsTotal | 4 |
| Amenities | Visitor Parking, Fireplace(s) |
| Appliances | Water Heater, Water Meter, Dishwasher, Dryer, Microwave, Range, Washer, Whirlpool, Refrigerator |
| BasementType | None |
| ConstructionStatus | Insulation Upgraded |
| CoolingType | Central Air Conditioning |
| ExteriorFinish | Brick |
| FireplacePresent | Yes |
| FireplaceTotal | 2 |
| FlooringType | Vinyl, Hardwood |
| HalfBathTotal | 1 |
| HeatingFuel | Natural Gas |
| HeatingType | Forced Air |
| StoriesTotal | 3 |
| SizeInterior | 2750 - 2999 Sqft |
| Type | Row / Townhouse |
Parking
| Garage |
Land
| Acreage | No |
| LandscapeFeatures | Landscaped |
Rooms
| Level | Type | Length | Width | Dimensions |
|---|---|---|---|---|
| Second Level | Primary Bedroom | 6.12 m | 4.06 m | 6.12 m x 4.06 m |
| Second Level | Bedroom 2 | 3.76 m | 3.53 m | 3.76 m x 3.53 m |
| Second Level | Bedroom 3 | 3.71 m | 3.66 m | 3.71 m x 3.66 m |
| Main Level | Living Room | 5.64 m | 4.45 m | 5.64 m x 4.45 m |
| Main Level | Kitchen | 5.13 m | 2.69 m | 5.13 m x 2.69 m |
| Main Level | Dining Room | 4.75 m | 3.48 m | 4.75 m x 3.48 m |
| Main Level | Den | 4.6 m | 3.71 m | 4.6 m x 3.71 m |
| Ground Level | Family Room | 5.87 m | 4.6 m | 5.87 m x 4.6 m |
| Ground Level | Bedroom 4 | 3.53 m | 2.69 m | 3.53 m x 2.69 m |
| Ground Level | Laundry Room | 1.8 m | 0.79 m | 1.8 m x 0.79 m |
https://www.realtor.ca/real-estate/29012427/16-nautical-lane-toronto-mimico-mimico
Interested?
Contact us for more information
Marlene Judith Watts
Salesperson
3643 Cawthra Rd.,ste. 101
Mississauga, Ontario L5A 2Y4
