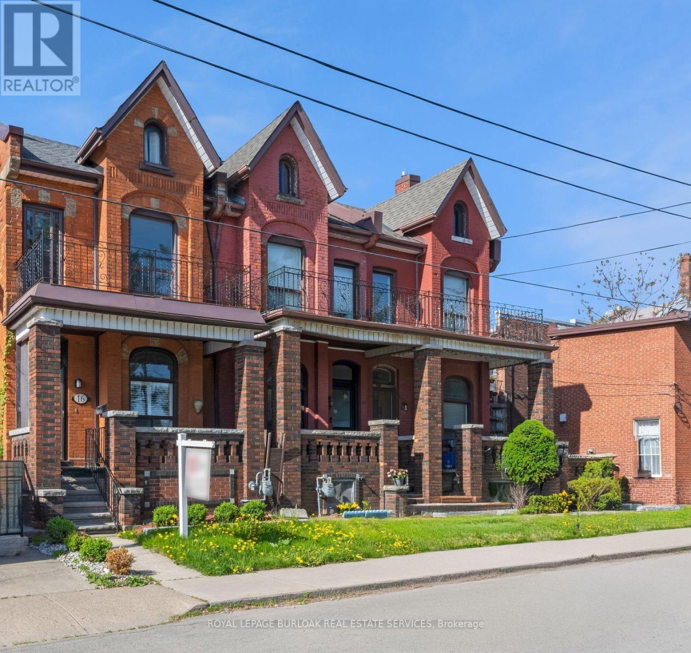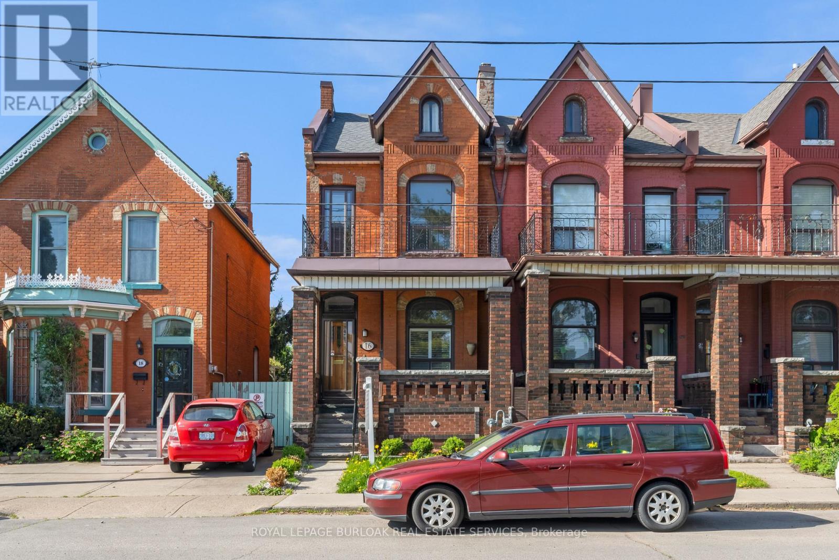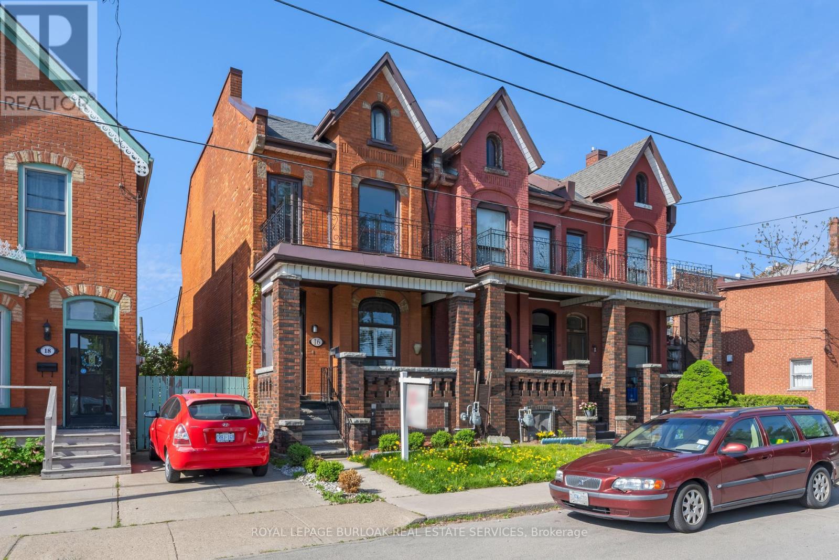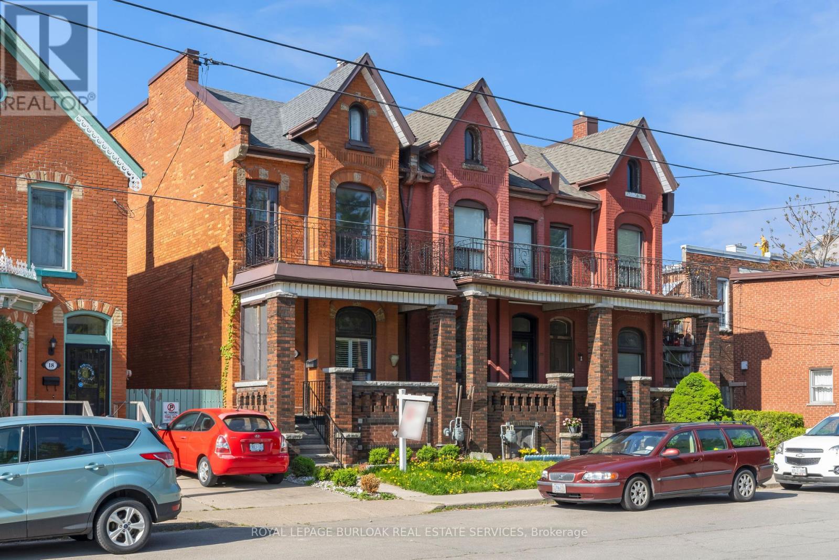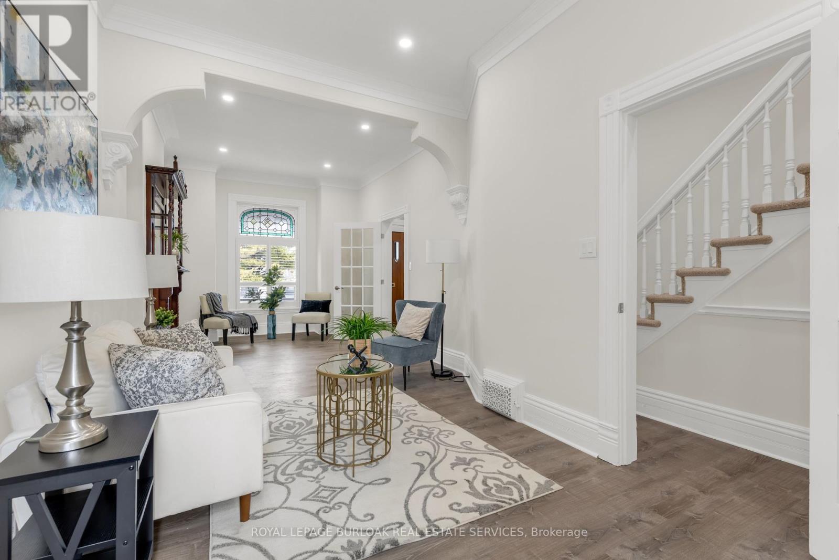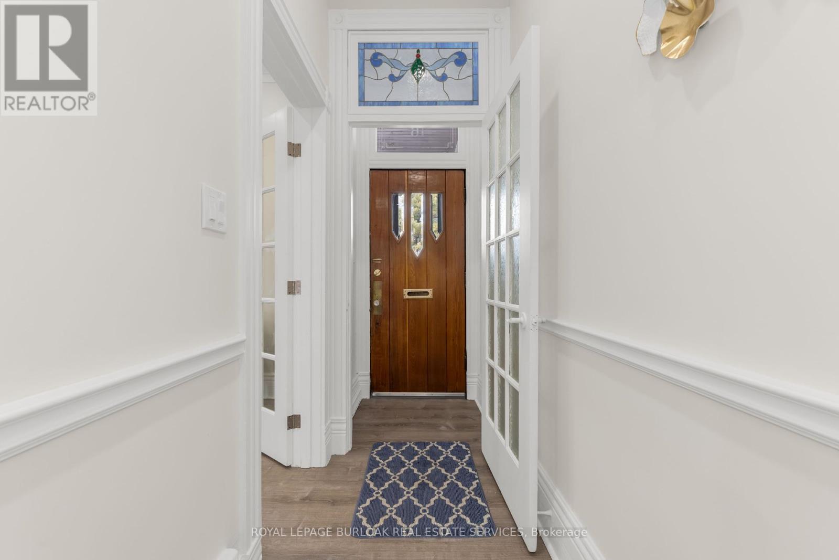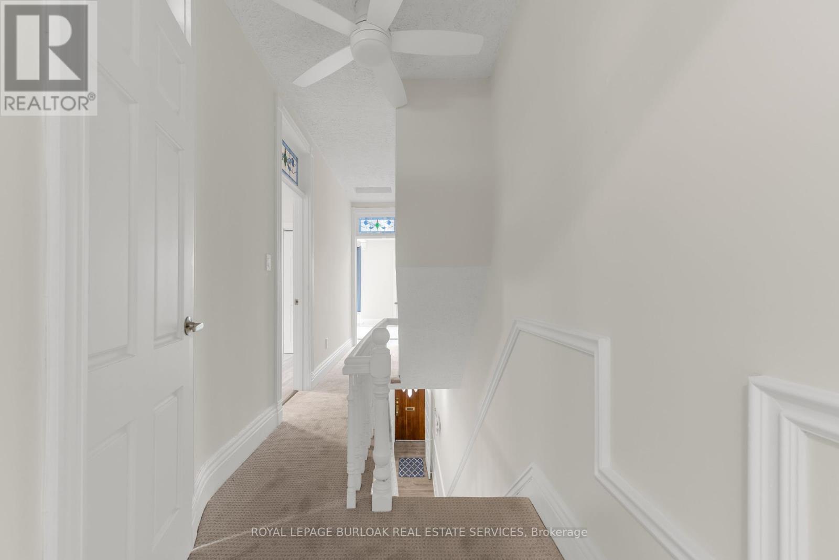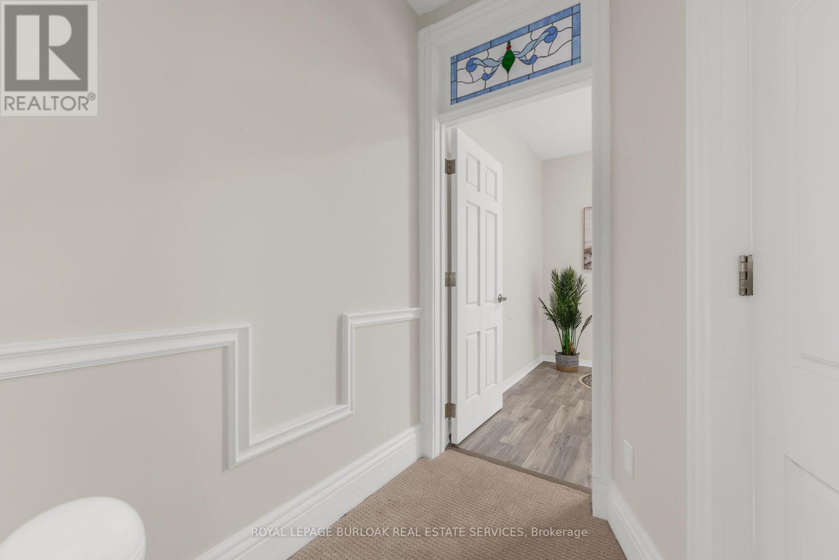16 Murray Street E Hamilton, Ontario L8L 3E7
$597,500
Step into this beautifully updated 2-storey end-unit century townhome full of character and modern upgrades. Features 3 beds, 2baths, large living room, separate dining room, and main floor laundry. The spacious primary bedroom offers a walkout to a private balcony; 2 more bedrooms complete the upper level. Updated kitchen opens to a back deck perfect for dining, plus a fenced yard ideal for kids or pets. Enjoy stained glass windows, high ceilings, a decorative fireplace, and a covered front porch. Updates include: kitchen, bath, appliances, flooring, paint, copper water line, all new wiring, updated panel, ESA inspected (2024), new furnace & A/C (2025). Street parking available with a permit. Walk to Hamilton Harbor front, James St N, Art District, West Harbor GO, parks, schools & transit. Easy highway access. Perfect for families, couples, first-time buyers &investors. Move-in ready own a piece of Hamiltons charm with modern comfort! (id:61852)
Property Details
| MLS® Number | X12168986 |
| Property Type | Single Family |
| Neigbourhood | Beasley |
| Community Name | Beasley |
| AmenitiesNearBy | Hospital, Park, Schools, Place Of Worship |
| EquipmentType | Water Heater |
| Features | Flat Site, Carpet Free |
| RentalEquipmentType | Water Heater |
| Structure | Deck, Porch, Shed |
Building
| BathroomTotal | 2 |
| BedroomsAboveGround | 3 |
| BedroomsTotal | 3 |
| Age | 100+ Years |
| Appliances | Water Heater, Central Vacuum, Dryer, Hood Fan, Stove, Washer, Refrigerator |
| BasementType | Full |
| ConstructionStyleAttachment | Attached |
| CoolingType | Central Air Conditioning |
| ExteriorFinish | Brick |
| FoundationType | Concrete |
| HeatingFuel | Natural Gas |
| HeatingType | Forced Air |
| StoriesTotal | 2 |
| SizeInterior | 1100 - 1500 Sqft |
| Type | Row / Townhouse |
| UtilityWater | Municipal Water |
Parking
| No Garage | |
| Street |
Land
| Acreage | No |
| FenceType | Fenced Yard |
| LandAmenities | Hospital, Park, Schools, Place Of Worship |
| Sewer | Sanitary Sewer |
| SizeDepth | 110 Ft ,7 In |
| SizeFrontage | 17 Ft ,2 In |
| SizeIrregular | 17.2 X 110.6 Ft |
| SizeTotalText | 17.2 X 110.6 Ft |
Rooms
| Level | Type | Length | Width | Dimensions |
|---|---|---|---|---|
| Second Level | Primary Bedroom | 4.57 m | 3.73 m | 4.57 m x 3.73 m |
| Second Level | Bedroom 2 | 3.67 m | 2.75 m | 3.67 m x 2.75 m |
| Second Level | Bedroom 3 | 2.89 m | 3.15 m | 2.89 m x 3.15 m |
| Second Level | Bathroom | 3.67 m | 2.75 m | 3.67 m x 2.75 m |
| Basement | Cold Room | 4.71 m | 2.74 m | 4.71 m x 2.74 m |
| Basement | Bathroom | 2.57 m | 1.58 m | 2.57 m x 1.58 m |
| Basement | Other | 8.53 m | 4.34 m | 8.53 m x 4.34 m |
| Main Level | Living Room | 8.41 m | 3.26 m | 8.41 m x 3.26 m |
| Main Level | Dining Room | 4.78 m | 3.19 m | 4.78 m x 3.19 m |
| Main Level | Kitchen | 3.37 m | 3.17 m | 3.37 m x 3.17 m |
| Main Level | Laundry Room | Measurements not available |
Utilities
| Cable | Installed |
| Electricity | Installed |
| Sewer | Installed |
https://www.realtor.ca/real-estate/28357546/16-murray-street-e-hamilton-beasley-beasley
Interested?
Contact us for more information
Marion Benson
Broker
2025 Maria St #4a
Burlington, Ontario L7R 0G6
