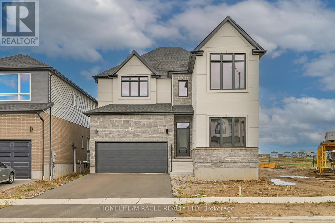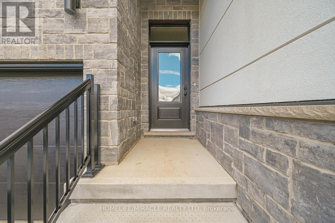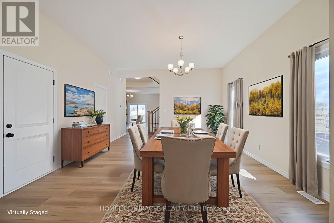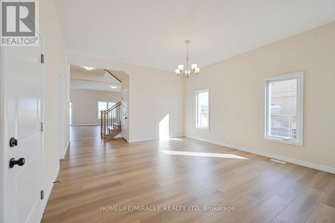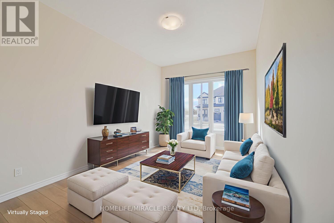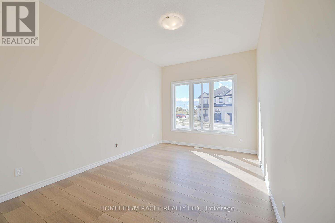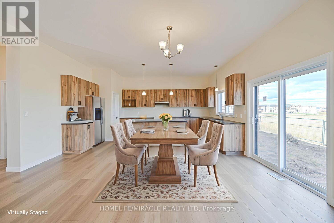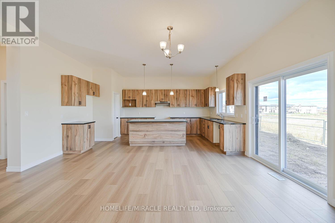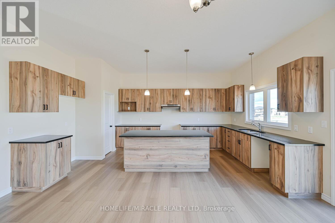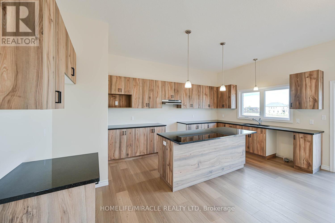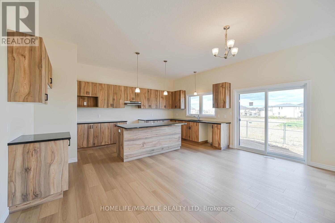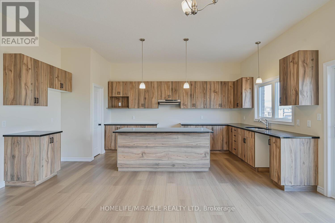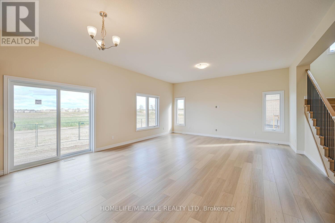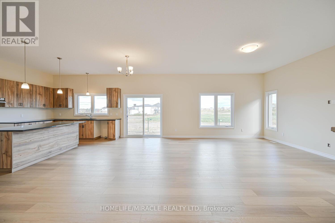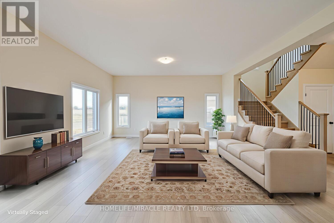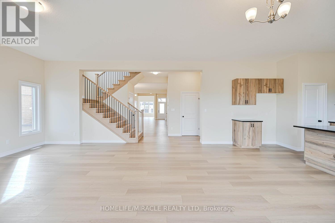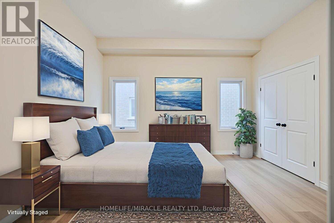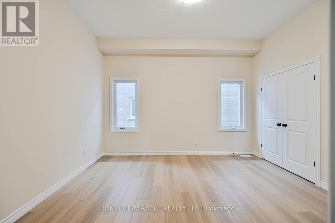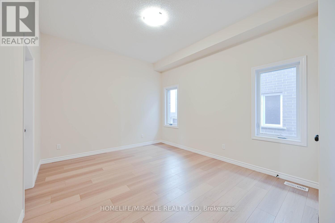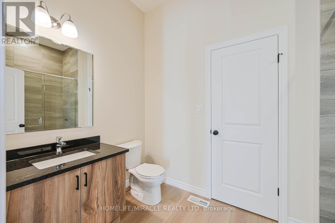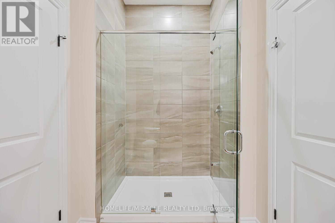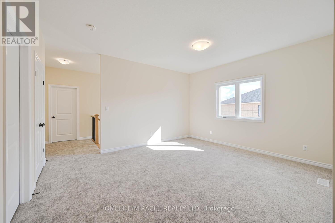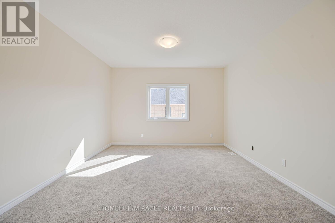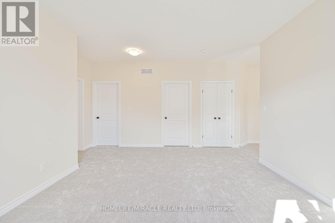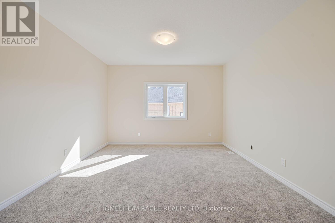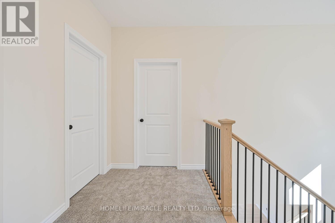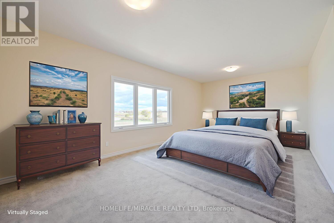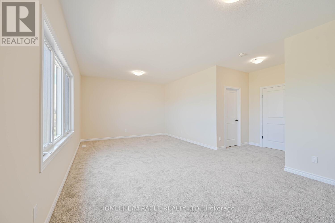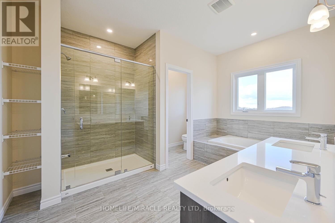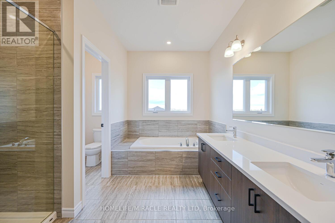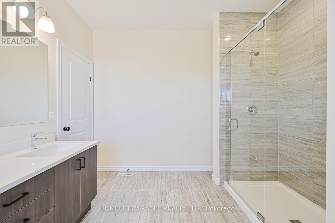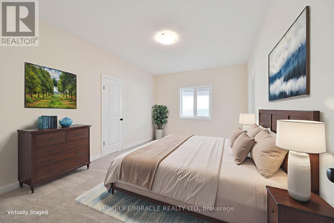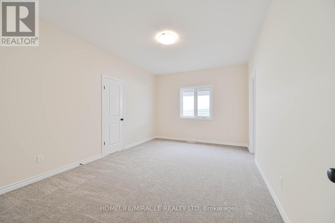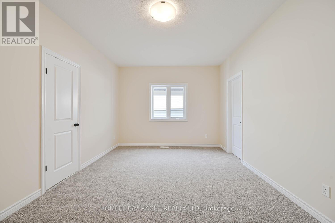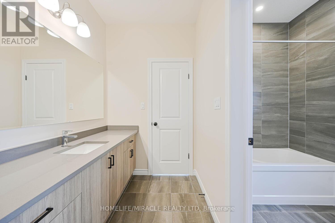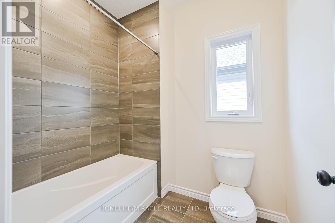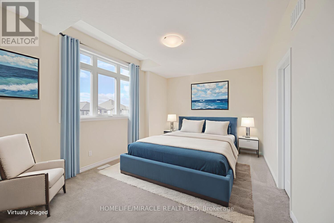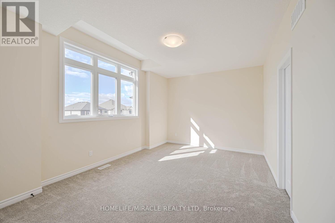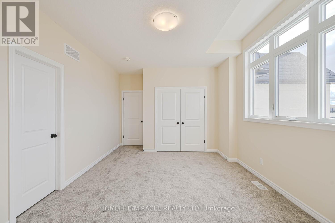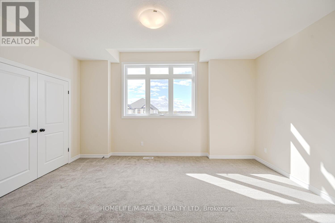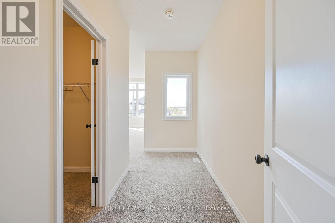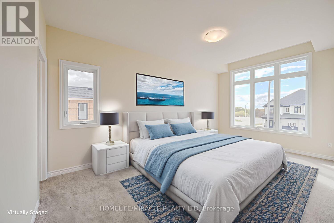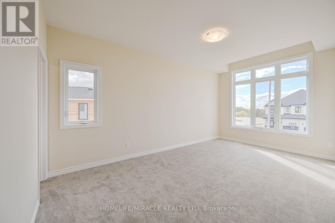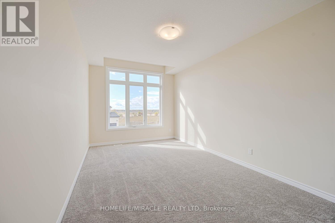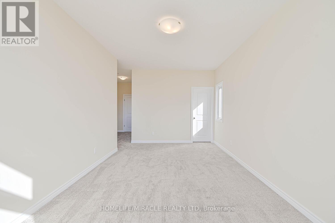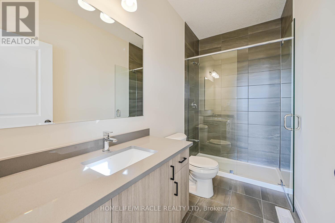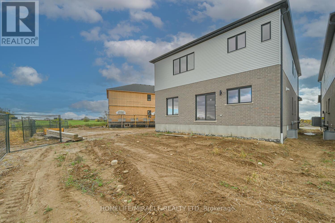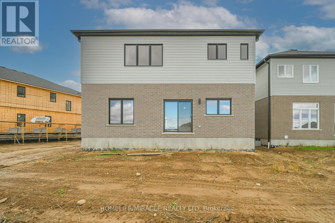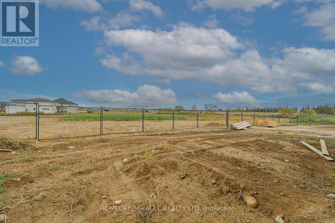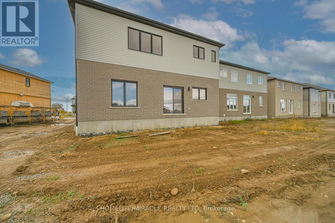16 Munn Crescent Brant, Ontario N3L 0N3
$1,379,000
Exquisite 5-Bedroom Detached Home in Arlington Meadows, Paris Welcome to this beautifully upgraded 5-bedroom, 4.5-bath detached home built by Grandview Homes in the desirable Arlington Meadows community. Offering approximately 3,780 sq. ft. of luxury living and nearly $150,000 in upgrades, this property combines elegance, functionality, and space for the whole family. Main Features:10 ft ceilings on main floor | 9 ft ceilings on upper level | High basement ceiling Rare main-floor primary bedroom with ensuite - ideal for guests or multi-generational families Upgraded kitchen with granite countertops, extended island, pantry, and ample cabinetry Open-concept layout with abundant natural light throughout High-quality laminate flooring in living, dining, family room, and main-floor bedroom Upper level features: Expansive primary suite with 5-piece ensuite & walk-in closet Second bedroom with private 3-piece ensuite & walk-in closet Two additional bedrooms with shared semi-ensuite Versatile open-concept loft area - perfect for home office, study, or playroom200 AMP service, 3 large windows in basement Conveniently located near Highway 403, schools, parks, and local amenities (id:61852)
Property Details
| MLS® Number | X12482762 |
| Property Type | Single Family |
| Community Name | Paris |
| EquipmentType | Water Heater |
| ParkingSpaceTotal | 4 |
| RentalEquipmentType | Water Heater |
Building
| BathroomTotal | 4 |
| BedroomsAboveGround | 5 |
| BedroomsBelowGround | 1 |
| BedroomsTotal | 6 |
| Age | New Building |
| Appliances | Dryer, Stove, Washer, Refrigerator |
| BasementDevelopment | Unfinished |
| BasementType | N/a (unfinished) |
| ConstructionStyleAttachment | Detached |
| CoolingType | Central Air Conditioning |
| ExteriorFinish | Stone, Stucco |
| FoundationType | Concrete |
| HeatingFuel | Natural Gas |
| HeatingType | Forced Air |
| StoriesTotal | 2 |
| SizeInterior | 3500 - 5000 Sqft |
| Type | House |
| UtilityWater | Municipal Water |
Parking
| Attached Garage | |
| Garage |
Land
| Acreage | No |
| Sewer | Sanitary Sewer |
| SizeDepth | 114 Ft ,8 In |
| SizeFrontage | 43 Ft |
| SizeIrregular | 43 X 114.7 Ft |
| SizeTotalText | 43 X 114.7 Ft |
Rooms
| Level | Type | Length | Width | Dimensions |
|---|---|---|---|---|
| Main Level | Living Room | 4.37 m | 3.09 m | 4.37 m x 3.09 m |
| Main Level | Dining Room | 4.87 m | 4.52 m | 4.87 m x 4.52 m |
| Main Level | Family Room | 5.48 m | 4.26 m | 5.48 m x 4.26 m |
| Main Level | Primary Bedroom | 5.18 m | 3.42 m | 5.18 m x 3.42 m |
| Main Level | Kitchen | 5.42 m | 3.5 m | 5.42 m x 3.5 m |
| Main Level | Eating Area | 5.48 m | 2.97 m | 5.48 m x 2.97 m |
| Upper Level | Media | 4.64 m | 3.96 m | 4.64 m x 3.96 m |
| Upper Level | Primary Bedroom | 7.31 m | 3.96 m | 7.31 m x 3.96 m |
| Upper Level | Bedroom 2 | 5.43 m | 3.52 m | 5.43 m x 3.52 m |
| Upper Level | Bedroom 3 | 5 m | 3.58 m | 5 m x 3.58 m |
| Upper Level | Bedroom 4 | 5.05 m | 3.5 m | 5.05 m x 3.5 m |
https://www.realtor.ca/real-estate/29033730/16-munn-crescent-brant-paris-paris
Interested?
Contact us for more information
Rajesh Patel
Salesperson
1339 Matheson Blvd E.
Mississauga, Ontario L4W 1R1
