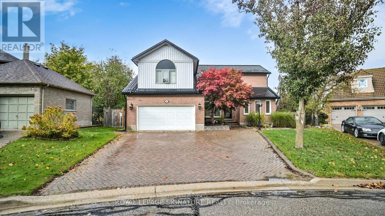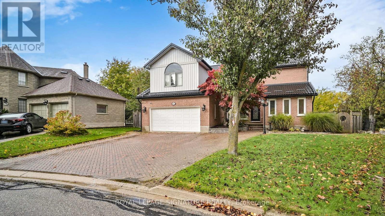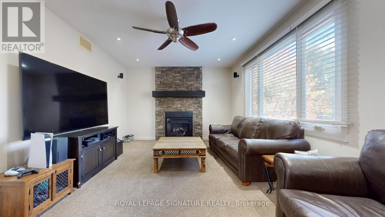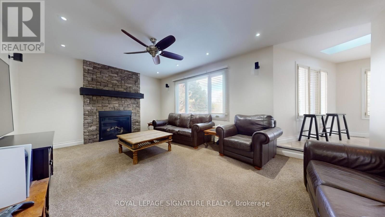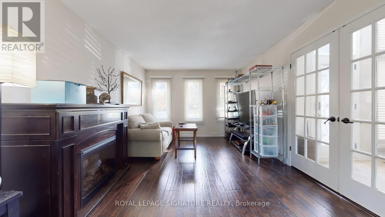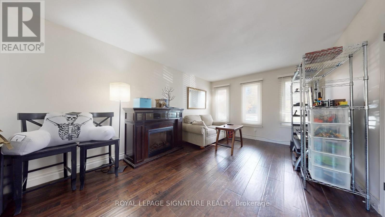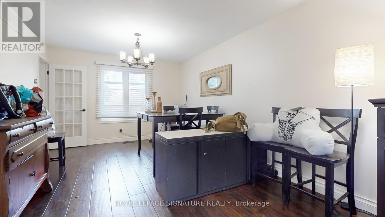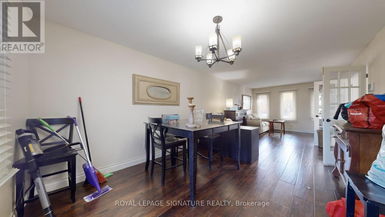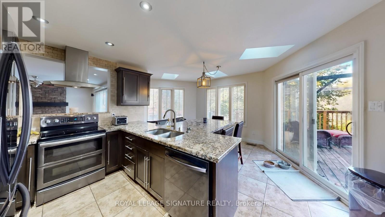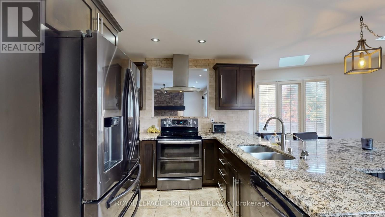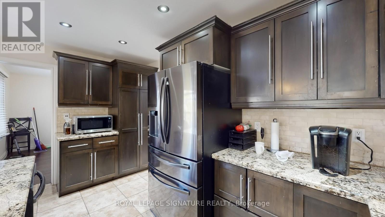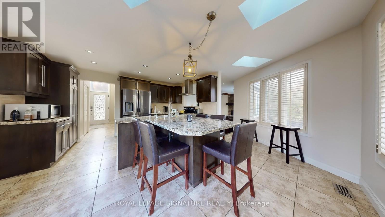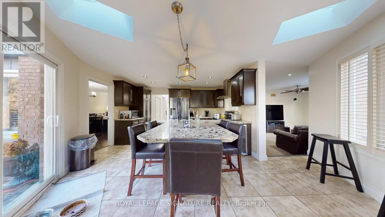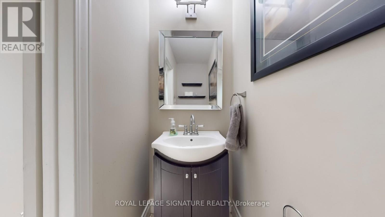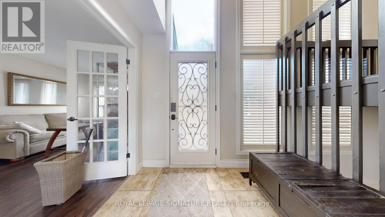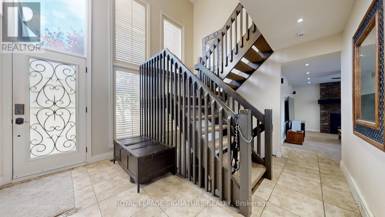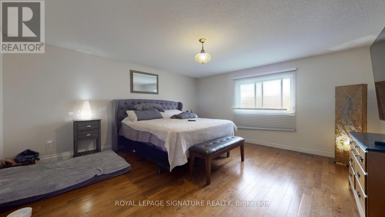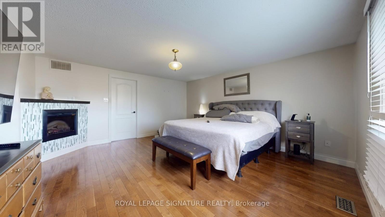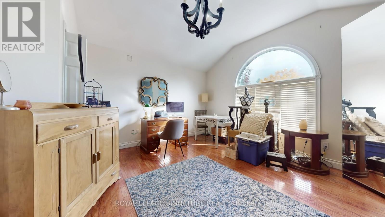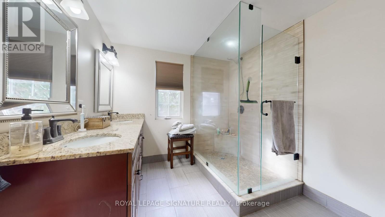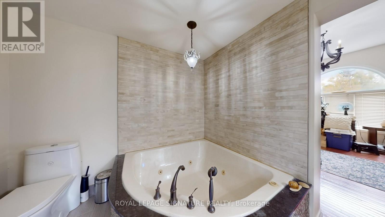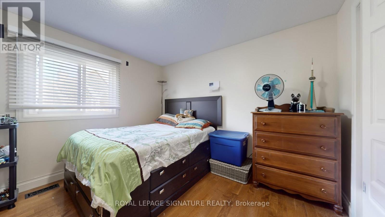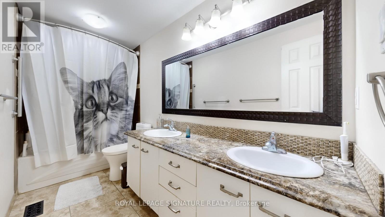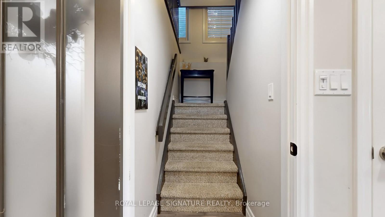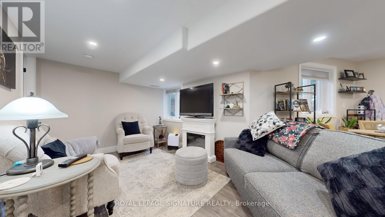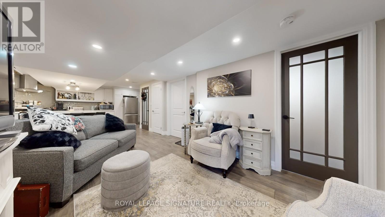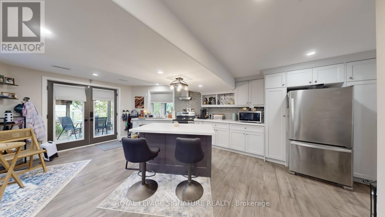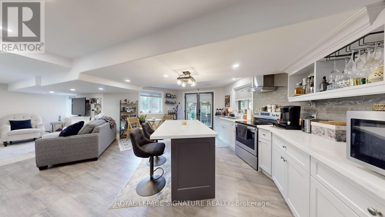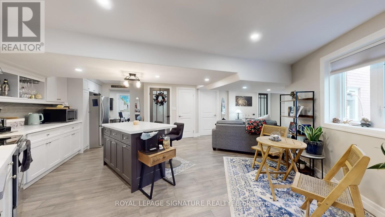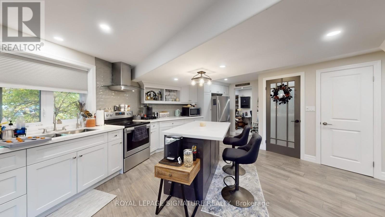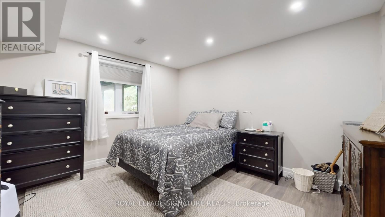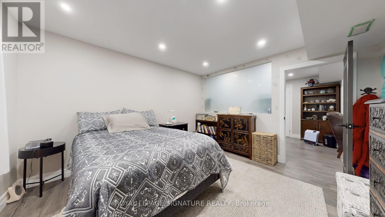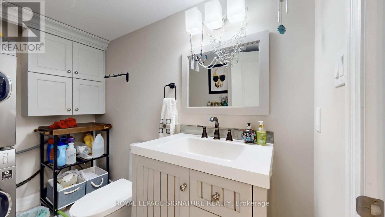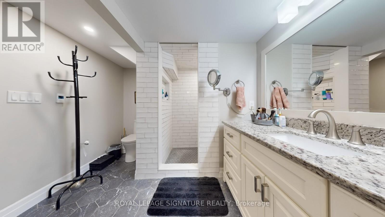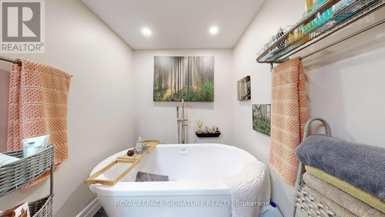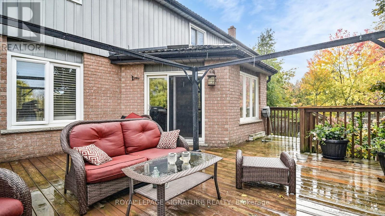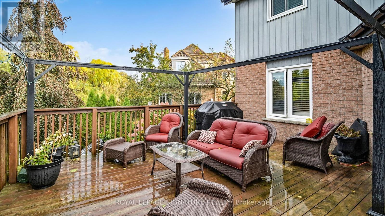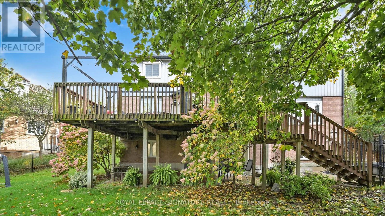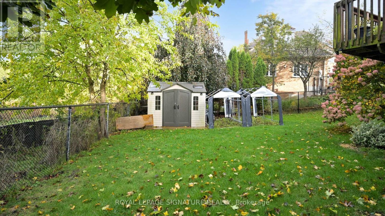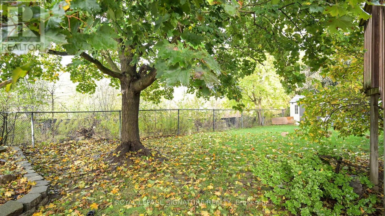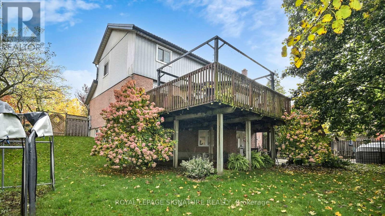16 Mollison Court Guelph, Ontario N1C 1A7
$1,250,000
Welcome To 16 Mollison Court, A Spacious 4 Bedroom, 5 Bathroom Home Tucked Away On A Quiet Court In One Of Guelph's Most Desirable Neighbourhoods. Set On A Large Private Pie-Shaped Lot Backing Onto A Lush Ravine, This Home Offers The Perfect Blend Of Comfort, Privacy, And Resort-Style Living. Step Inside To Discover Bright, Expansive Windows That Fill The Home With Natural Light, Complemented With Warm Fireplaces For Year-Round Comfort. The Recently Renovated Walk-Out Basement Features A Bedroom, Two Bathrooms, A Recreation Room, And A Full Laundry Area, Making It Ideal For Extended Family Or Guests. Outside, The Fully Fenced Backyard Is Designed For Entertaining And Relaxation With A Large In-Ground Pool, A Pool Shed Complete With Equipment, And An Additional 10' X 10' Storage Shed For Lawn Tools. Enjoy The Peace Of Mind Of A Culligan Water Filtration System Throughout The Home. Located Close To Beautiful Parks, Scenic Trails, And Top-Rated Schools, This Home Is Just Minutes From Grocery Stores, Restaurants, And All Major Amenities. With Easy Access To Highway 6 And The University Of Guelph, This Location Is Perfect For Families And Commuters Alike. Your Private Retreat In Guelph Awaits. (id:61852)
Property Details
| MLS® Number | X12481554 |
| Property Type | Single Family |
| Neigbourhood | Kortright Hills Neighbourhood Group |
| Community Name | Kortright Hills |
| EquipmentType | Water Heater |
| Features | Sloping, Flat Site |
| ParkingSpaceTotal | 6 |
| PoolType | Inground Pool |
| RentalEquipmentType | Water Heater |
| Structure | Shed |
Building
| BathroomTotal | 5 |
| BedroomsAboveGround | 4 |
| BedroomsBelowGround | 1 |
| BedroomsTotal | 5 |
| Amenities | Fireplace(s) |
| BasementDevelopment | Finished |
| BasementFeatures | Walk Out |
| BasementType | N/a (finished) |
| ConstructionStyleAttachment | Detached |
| CoolingType | Central Air Conditioning |
| ExteriorFinish | Brick Veneer |
| FireplacePresent | Yes |
| FireplaceTotal | 2 |
| FlooringType | Carpeted |
| FoundationType | Unknown |
| HalfBathTotal | 2 |
| HeatingFuel | Natural Gas |
| HeatingType | Forced Air |
| StoriesTotal | 2 |
| SizeInterior | 2500 - 3000 Sqft |
| Type | House |
| UtilityWater | Municipal Water |
Parking
| Detached Garage | |
| Garage |
Land
| Acreage | No |
| FenceType | Fully Fenced |
| Sewer | Sanitary Sewer |
| SizeDepth | 145 Ft ,4 In |
| SizeFrontage | 40 Ft ,4 In |
| SizeIrregular | 40.4 X 145.4 Ft ; Irregular - See Schedule C |
| SizeTotalText | 40.4 X 145.4 Ft ; Irregular - See Schedule C |
Rooms
| Level | Type | Length | Width | Dimensions |
|---|---|---|---|---|
| Second Level | Primary Bedroom | 5.31 m | 4.96 m | 5.31 m x 4.96 m |
| Second Level | Bedroom | 5 m | 2.75 m | 5 m x 2.75 m |
| Second Level | Bedroom | 3.28 m | 3.59 m | 3.28 m x 3.59 m |
| Second Level | Bedroom | 3.28 m | 2.9 m | 3.28 m x 2.9 m |
| Second Level | Other | 5.34 m | 4.58 m | 5.34 m x 4.58 m |
| Basement | Kitchen | 5.86 m | 6.49 m | 5.86 m x 6.49 m |
| Basement | Recreational, Games Room | 2.9 m | 2.83 m | 2.9 m x 2.83 m |
| Basement | Office | 2.55 m | 2.36 m | 2.55 m x 2.36 m |
| Basement | Other | 3.19 m | 2.96 m | 3.19 m x 2.96 m |
| Basement | Laundry Room | 2.73 m | 1.25 m | 2.73 m x 1.25 m |
| Basement | Bedroom | 3.4 m | 3.71 m | 3.4 m x 3.71 m |
| Main Level | Living Room | 3.55 m | 8.42 m | 3.55 m x 8.42 m |
| Main Level | Dining Room | 5.38 m | 4.36 m | 5.38 m x 4.36 m |
| Main Level | Kitchen | 5.38 m | 4.36 m | 5.38 m x 4.36 m |
| Main Level | Family Room | 6.17 m | 4.01 m | 6.17 m x 4.01 m |
| Main Level | Laundry Room | 3.05 m | 1.99 m | 3.05 m x 1.99 m |
https://www.realtor.ca/real-estate/29031229/16-mollison-court-guelph-kortright-hills-kortright-hills
Interested?
Contact us for more information
Thomas George Pobojewski
Broker
30 Eglinton Ave W Ste 7
Mississauga, Ontario L5R 3E7
