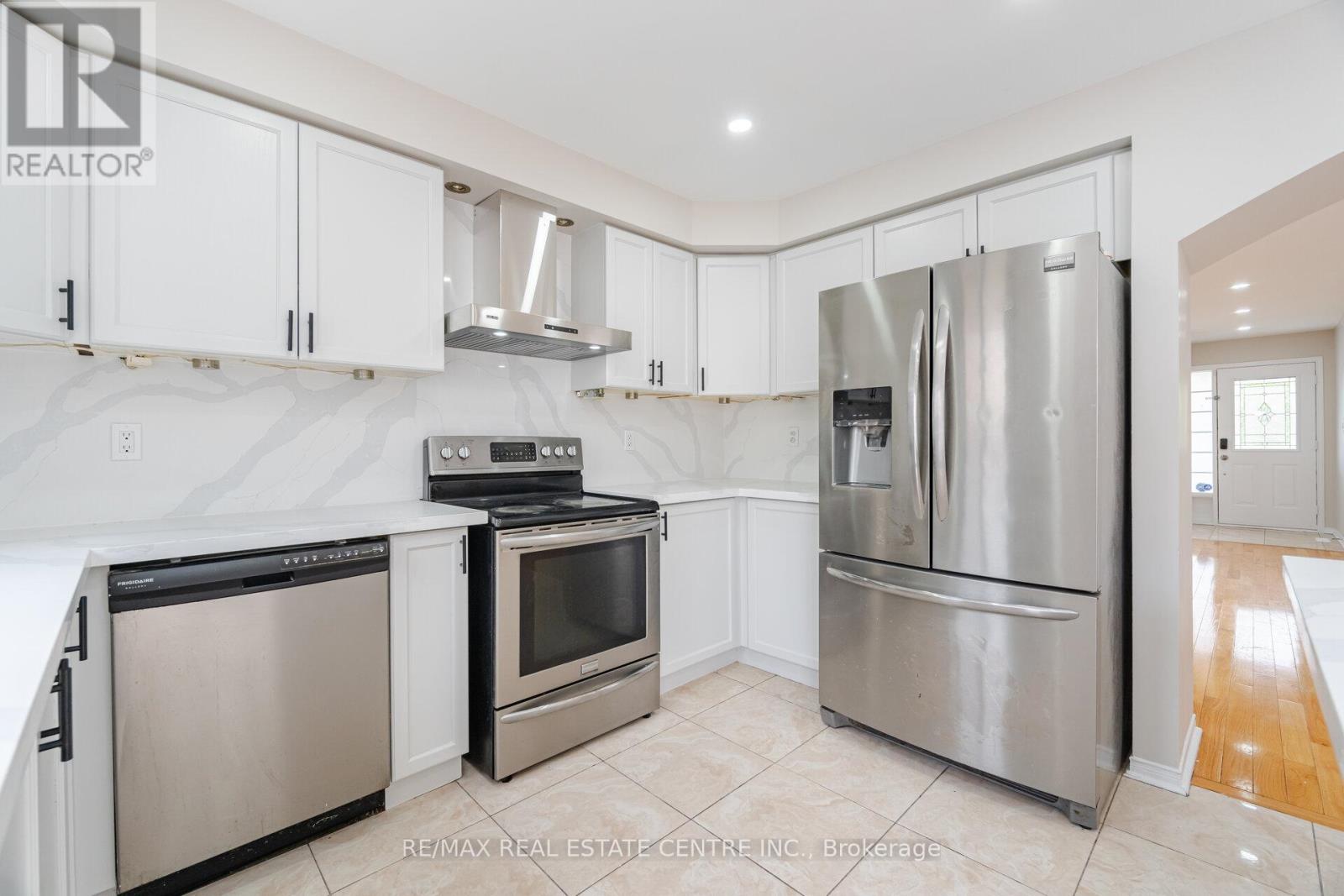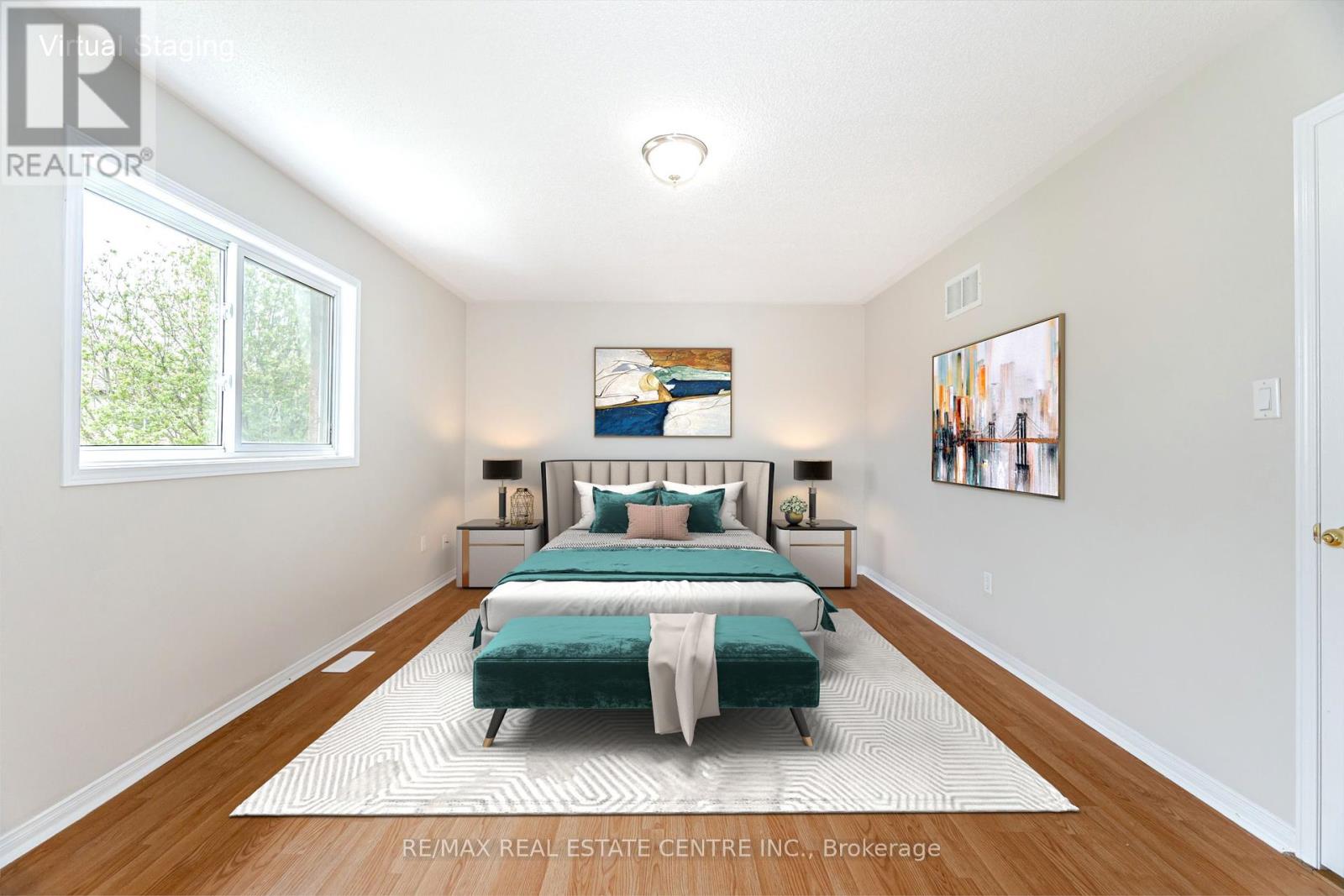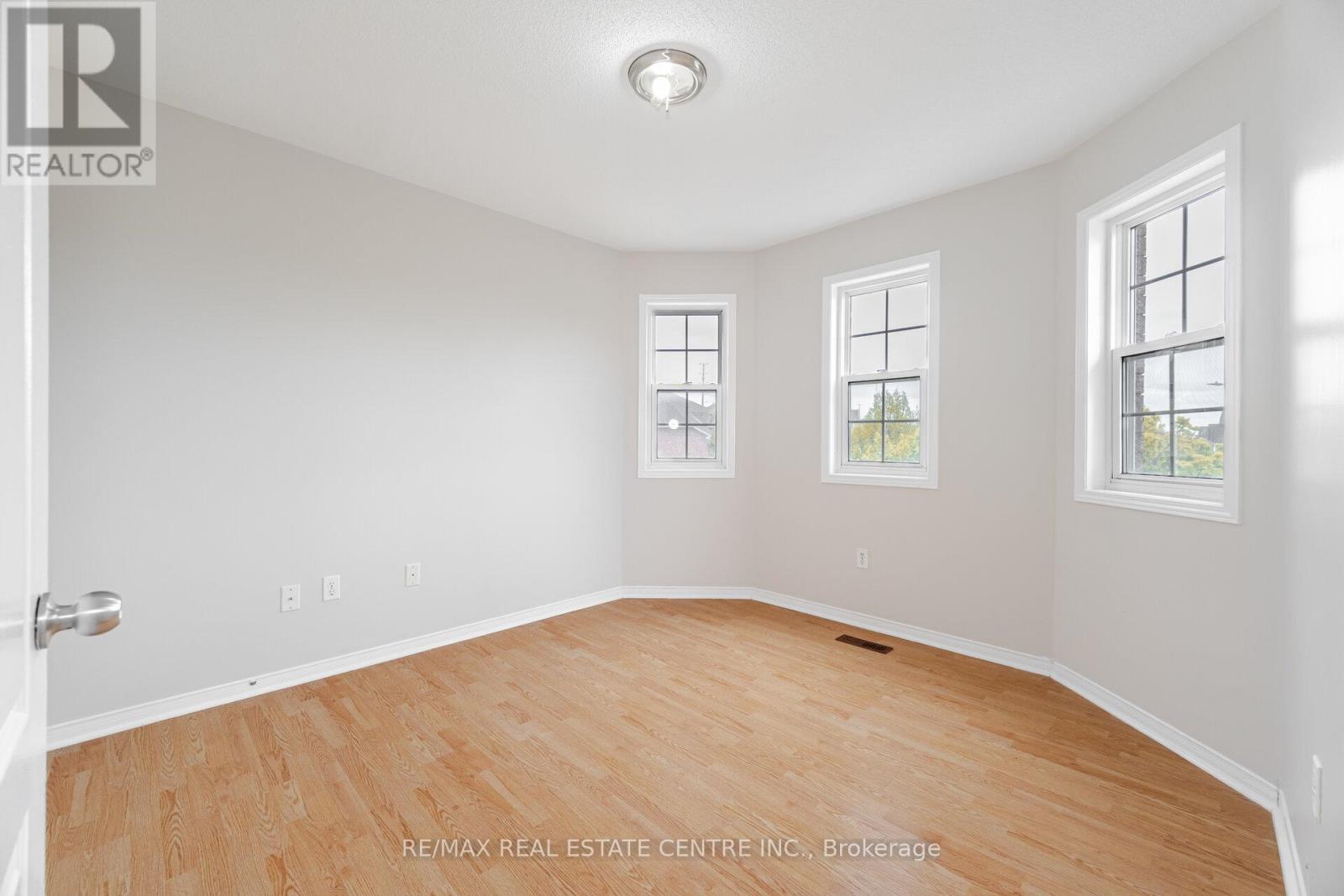16 Mistycreek Crescent Brampton, Ontario L7A 3E8
$1,064,929
Beautiful Detached Home in highly desirable Fletcher's Meadow neighborhood of Brampton! This spacious property boasts 3+1 bedrooms and 4 bathrooms, including a fully finished 1-bedroom basement. This freshly painted house with open-concept main floor showcases a combined living and dining rooms with hardwood flooring and new pot lights throughout. The inviting family room, filled with natural light and warmed by a cozy gas fireplace, flows seamlessly into a large eat-in kitchen. The kitchen showcasing newly upgraded granite countertops, updated kitchen cabinets and new sink; stylish backsplash, and a breakfast area that walks out a large deck. Upstairs, the primary bedroom features a 5-piece en suite with an oval tub and separate shower. The additional bedrooms are generously sized and filled with natural light. This well maintained property offers a fully finished basement with 1 bedroom, full 4-piece bath, living room, kitchen, separate laundry, and separate entrance perfect for extended family or rental income. Enjoy outdoor living with a large-sized deck in the backyard, built-in gas pipeline for BBQs & summer cooking. The wide driveway accommodates up to 6 cars with no sidewalk, Total 8 cars parking including Garage, there's direct access from the garage into the house. Conveniently located close to schools, public transit, shopping plazas, and all major amenities. This turn-key home combines comfort, style, and convenience. Dont miss your chance to own in one of Bramptons most family-friendly communities! (id:61852)
Property Details
| MLS® Number | W12150500 |
| Property Type | Single Family |
| Community Name | Fletcher's Meadow |
| ParkingSpaceTotal | 8 |
| Structure | Deck |
Building
| BathroomTotal | 4 |
| BedroomsAboveGround | 3 |
| BedroomsBelowGround | 1 |
| BedroomsTotal | 4 |
| Appliances | Dishwasher, Dryer, Stove, Washer, Window Coverings, Refrigerator |
| BasementDevelopment | Finished |
| BasementFeatures | Separate Entrance |
| BasementType | N/a (finished) |
| ConstructionStyleAttachment | Detached |
| CoolingType | Central Air Conditioning |
| ExteriorFinish | Brick |
| FireplacePresent | Yes |
| FlooringType | Hardwood, Laminate, Ceramic |
| FoundationType | Concrete |
| HalfBathTotal | 1 |
| HeatingFuel | Natural Gas |
| HeatingType | Forced Air |
| StoriesTotal | 2 |
| SizeInterior | 1500 - 2000 Sqft |
| Type | House |
| UtilityWater | Municipal Water |
Parking
| Attached Garage | |
| Garage |
Land
| Acreage | No |
| Sewer | Sanitary Sewer |
| SizeDepth | 98 Ft ,6 In |
| SizeFrontage | 28 Ft ,6 In |
| SizeIrregular | 28.5 X 98.5 Ft |
| SizeTotalText | 28.5 X 98.5 Ft |
Rooms
| Level | Type | Length | Width | Dimensions |
|---|---|---|---|---|
| Second Level | Primary Bedroom | 4.98 m | 3.66 m | 4.98 m x 3.66 m |
| Second Level | Bedroom 2 | 4.67 m | 2.84 m | 4.67 m x 2.84 m |
| Second Level | Bedroom 3 | 3.37 m | 3.05 m | 3.37 m x 3.05 m |
| Basement | Kitchen | Measurements not available | ||
| Basement | Bathroom | Measurements not available | ||
| Basement | Living Room | Measurements not available | ||
| Basement | Bedroom | Measurements not available | ||
| Main Level | Living Room | 4.27 m | 3.1 m | 4.27 m x 3.1 m |
| Main Level | Dining Room | 4.27 m | 3.1 m | 4.27 m x 3.1 m |
| Main Level | Family Room | 3.96 m | 3.55 m | 3.96 m x 3.55 m |
| Main Level | Kitchen | 4.58 m | 3.66 m | 4.58 m x 3.66 m |
| Main Level | Eating Area | 4.58 m | 3.66 m | 4.58 m x 3.66 m |
Interested?
Contact us for more information
Harjit Singh Saini
Broker
2 County Court Blvd. Ste 150
Brampton, Ontario L6W 3W8
Harvey Singh
Broker
2 County Court Blvd. Ste 150
Brampton, Ontario L6W 3W8


















































