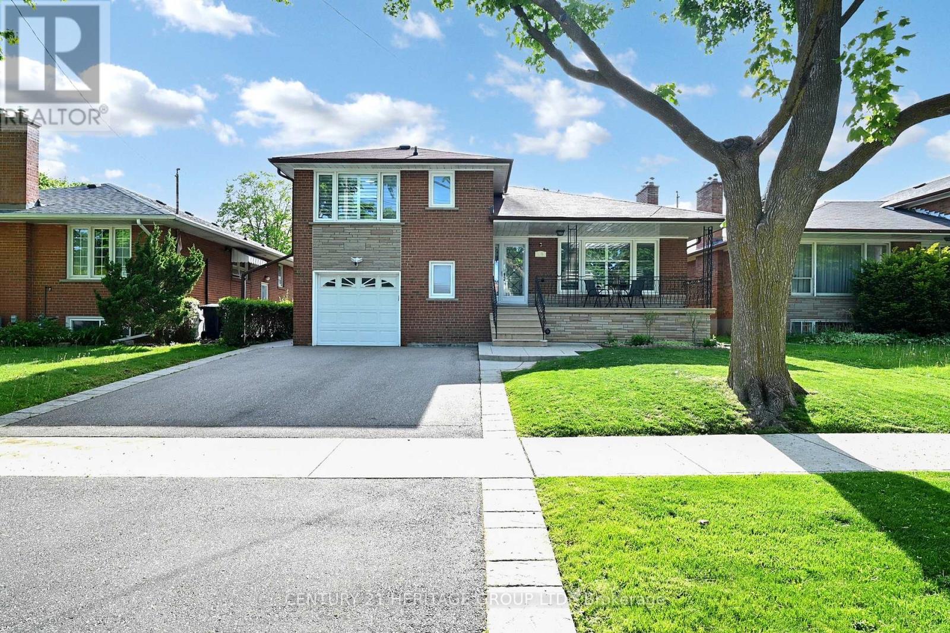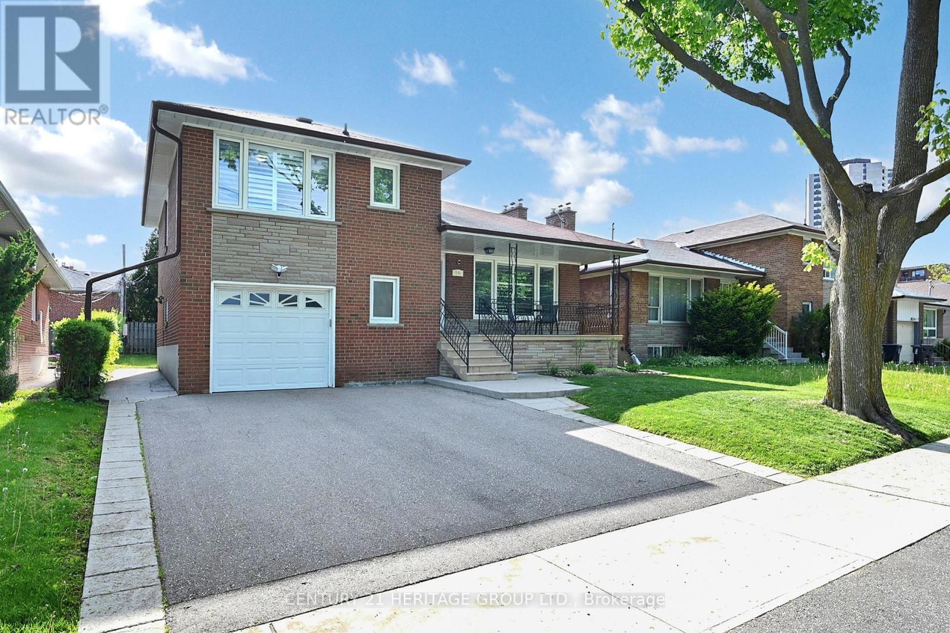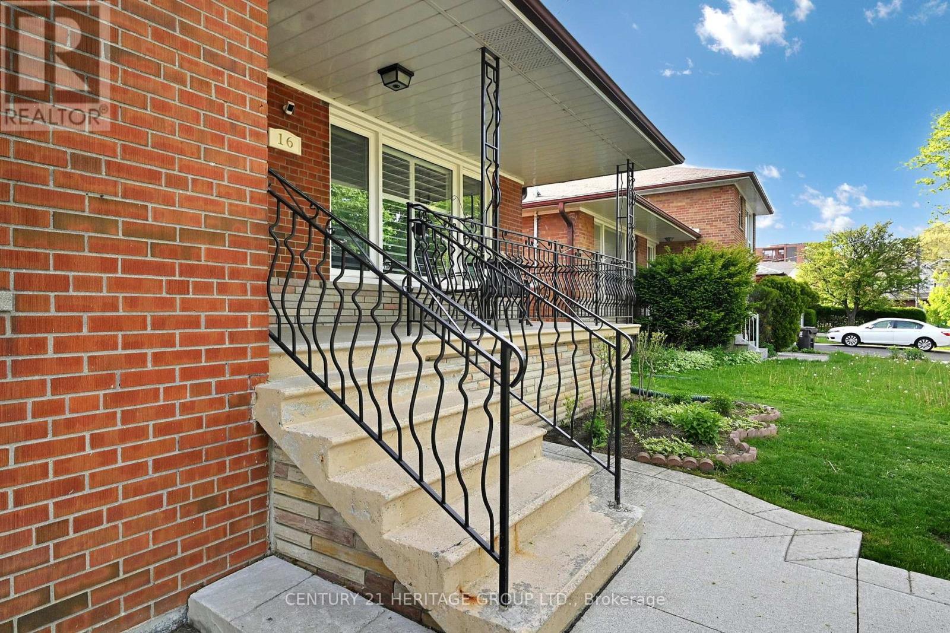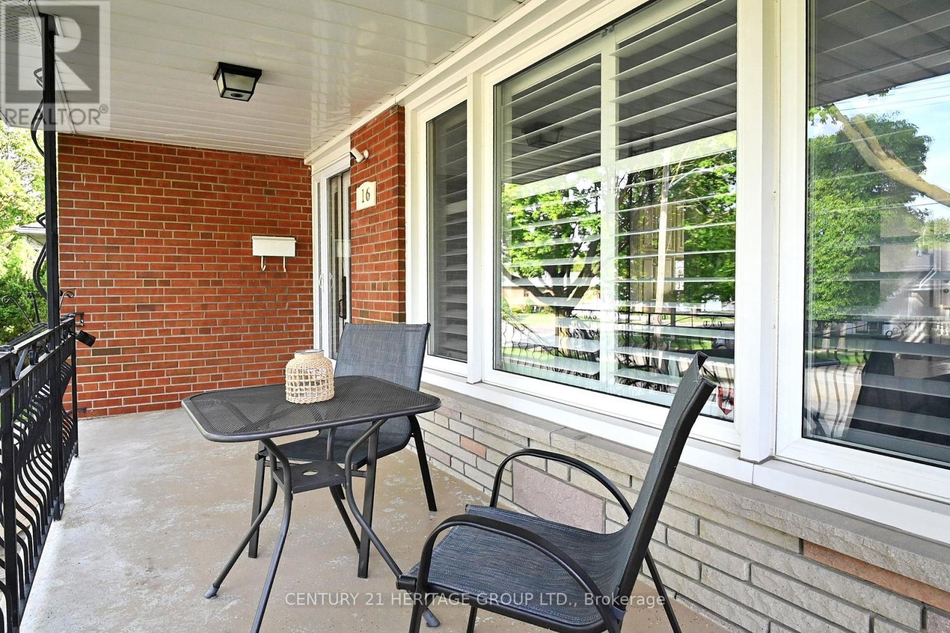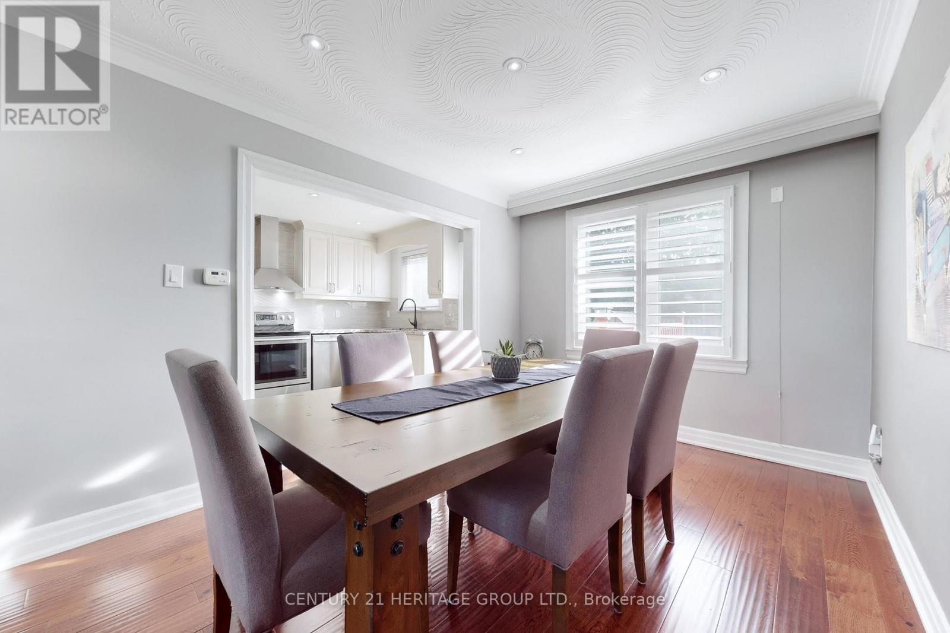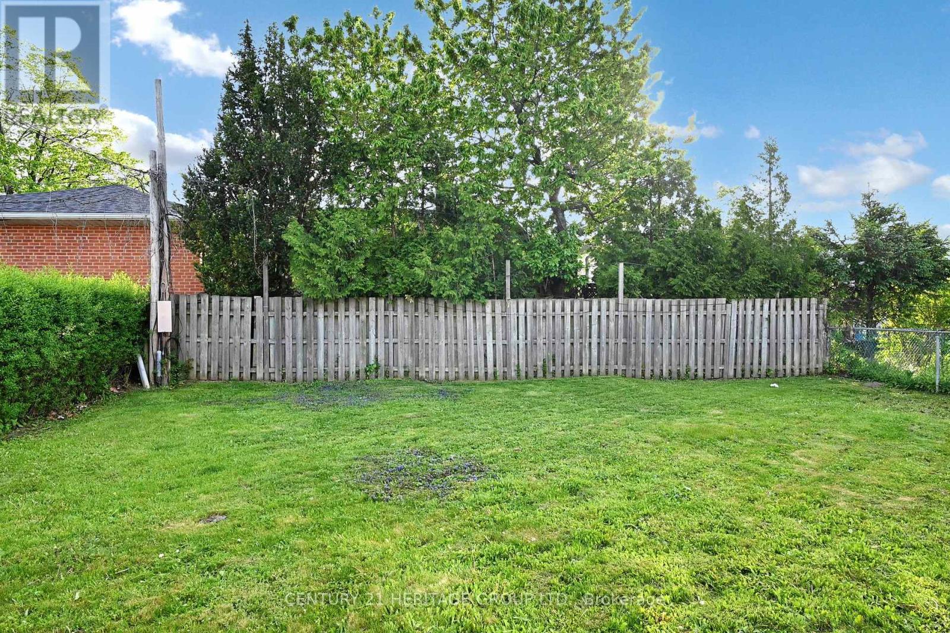16 Marblehead Road Toronto, Ontario M9R 3B6
$1,399,900
Absolutely Stunning! Renovated Side Split Home In A Desirable Area. Amazing Layout With 4 Washrooms. Move-in Ready And Spotless Just Like A Model Home! Renovated Kitchen, Flooring, Bathrooms, Doors, Light Fixtures, And More. Professionally Finished From Top To Bottom With Style And Luxury. Includes Chair Lift For Accessibility. Close To All Amenities and top-rated schools like Parkfield Junior, St. Maurice Catholic, and Kipling Collegiate. S/S Samsung Fridge, s/s Stove, s/s Dishwasher. Kenmore Washer & Dryer. High-Quality Vinyl Windows, Custom Front Door, California Shutter, most Furniture included. Close proximity to the Airport & Hwy 427/401. (id:61852)
Property Details
| MLS® Number | W12162489 |
| Property Type | Single Family |
| Neigbourhood | Kingsview Village-The Westway |
| Community Name | Kingsview Village-The Westway |
| AmenitiesNearBy | Park, Public Transit, Schools |
| CommunityFeatures | Community Centre |
| Features | Lighting |
| ParkingSpaceTotal | 4 |
| Structure | Deck, Porch |
Building
| BathroomTotal | 4 |
| BedroomsAboveGround | 3 |
| BedroomsBelowGround | 1 |
| BedroomsTotal | 4 |
| Amenities | Fireplace(s) |
| Appliances | Water Heater, Dishwasher, Dryer, Furniture, Stove, Washer, Refrigerator |
| BasementDevelopment | Finished |
| BasementFeatures | Walk Out |
| BasementType | N/a (finished) |
| ConstructionStyleAttachment | Detached |
| ConstructionStyleSplitLevel | Sidesplit |
| CoolingType | Central Air Conditioning |
| ExteriorFinish | Brick |
| FireplacePresent | Yes |
| FlooringType | Hardwood, Carpeted, Ceramic |
| FoundationType | Block |
| HalfBathTotal | 1 |
| HeatingFuel | Electric |
| HeatingType | Forced Air |
| SizeInterior | 1500 - 2000 Sqft |
| Type | House |
| UtilityWater | Municipal Water |
Parking
| Attached Garage | |
| Garage |
Land
| Acreage | No |
| FenceType | Fully Fenced, Fenced Yard |
| LandAmenities | Park, Public Transit, Schools |
| LandscapeFeatures | Landscaped |
| Sewer | Sanitary Sewer |
| SizeDepth | 110 Ft |
| SizeFrontage | 50 Ft |
| SizeIrregular | 50 X 110 Ft |
| SizeTotalText | 50 X 110 Ft|under 1/2 Acre |
Rooms
| Level | Type | Length | Width | Dimensions |
|---|---|---|---|---|
| Basement | Family Room | 5.78 m | 3.82 m | 5.78 m x 3.82 m |
| Basement | Laundry Room | 5.19 m | 3.69 m | 5.19 m x 3.69 m |
| Basement | Cold Room | 5.78 m | 1.37 m | 5.78 m x 1.37 m |
| Lower Level | Bedroom | 5.26 m | 3.18 m | 5.26 m x 3.18 m |
| Main Level | Family Room | 4.6 m | 4.08 m | 4.6 m x 4.08 m |
| Main Level | Dining Room | 4.08 m | 3.02 m | 4.08 m x 3.02 m |
| Main Level | Kitchen | 3.93 m | 3.02 m | 3.93 m x 3.02 m |
| Upper Level | Primary Bedroom | 4.49 m | 3.17 m | 4.49 m x 3.17 m |
| Upper Level | Bedroom | 3.08 m | 3.28 m | 3.08 m x 3.28 m |
| Upper Level | Bedroom | 3.11 m | 3.03 m | 3.11 m x 3.03 m |
Utilities
| Cable | Installed |
| Electricity | Installed |
| Sewer | Installed |
Interested?
Contact us for more information
Tom Tsambourlianos
Broker
11160 Yonge St # 3 & 7
Richmond Hill, Ontario L4S 1H5
